Galley Kitchen with Exposed Beam Design Ideas
Refine by:
Budget
Sort by:Popular Today
61 - 80 of 2,300 photos
Item 1 of 3

This coastal home is located in Carlsbad, California! With some remodeling and vision this home was transformed into a peaceful retreat. The remodel features an open concept floor plan with the living room flowing into the dining room and kitchen. The kitchen is made gorgeous by its custom cabinetry with a flush mount ceiling vent. The dining room and living room are kept open and bright with a soft home furnishing for a modern beach home. The beams on ceiling in the family room and living room are an eye-catcher in a room that leads to a patio with canyon views and a stunning outdoor space!
Design by Signature Designs Kitchen Bath
Contractor ADR Design & Remodel
Photos by San Diego Interior Photography

Lovely kitchen and dining room with custom cabinets, island, doorways, and hood. Ideal for large family. Windows over sink are steel and provide a very open view of lake. Marble countertops.
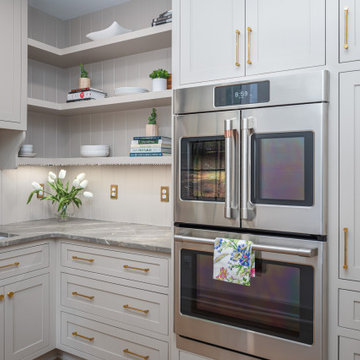
Inspiration for a large traditional galley open plan kitchen in Raleigh with a farmhouse sink, shaker cabinets, green cabinets, quartzite benchtops, green splashback, cement tile splashback, stainless steel appliances, medium hardwood floors, with island, brown floor, white benchtop and exposed beam.

Country galley eat-in kitchen in Other with an undermount sink, flat-panel cabinets, medium wood cabinets, quartz benchtops, white splashback, subway tile splashback, black appliances, light hardwood floors, multiple islands, beige floor, white benchtop and exposed beam.

Die Kunst bei der Gestaltung dieser Küche war die Trapezform bei der Gestaltung der neuen Küche mit großem Sitzplatz Sinnvoll zu nutzen. Alle Unterschränke wurden in weißem Mattlack ausgeführt und die lange Zeile beginnt links mit einer Tiefe von 70cm und endet rechts mit 40cm. Die Kochinsel hat ebenfalls eine Trapezform. Oberschränke und Hochschränke wurden in Altholz ausgeführt.

Photo of a large traditional galley open plan kitchen in Raleigh with a farmhouse sink, shaker cabinets, green cabinets, quartzite benchtops, green splashback, cement tile splashback, stainless steel appliances, medium hardwood floors, with island, brown floor, white benchtop and exposed beam.
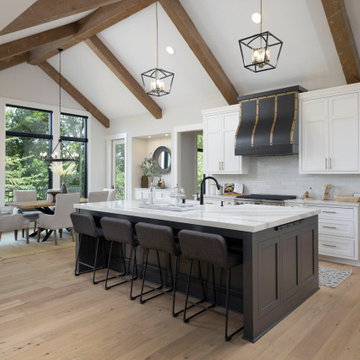
2021 Artisan Home Tour
Builder: TJB Homes, Inc.
Photo: Landmark Photography
Have questions about this home? Please reach out to the builder listed above to learn more.

Modern farmhouse kitchen with with countertops, cabinets and tile. Wood beams and island to add contrast to the beautiful open kitchen.
This is an example of a large country galley eat-in kitchen in Dallas with a farmhouse sink, shaker cabinets, white cabinets, quartzite benchtops, white splashback, porcelain splashback, panelled appliances, medium hardwood floors, with island, brown floor, white benchtop and exposed beam.
This is an example of a large country galley eat-in kitchen in Dallas with a farmhouse sink, shaker cabinets, white cabinets, quartzite benchtops, white splashback, porcelain splashback, panelled appliances, medium hardwood floors, with island, brown floor, white benchtop and exposed beam.

View of new kitchen with wood slat ceiling and concrete floors.
This is an example of a contemporary galley eat-in kitchen in San Francisco with flat-panel cabinets, medium wood cabinets, solid surface benchtops, white benchtop, white appliances, an undermount sink, blue splashback, ceramic splashback, concrete floors, with island, grey floor and exposed beam.
This is an example of a contemporary galley eat-in kitchen in San Francisco with flat-panel cabinets, medium wood cabinets, solid surface benchtops, white benchtop, white appliances, an undermount sink, blue splashback, ceramic splashback, concrete floors, with island, grey floor and exposed beam.
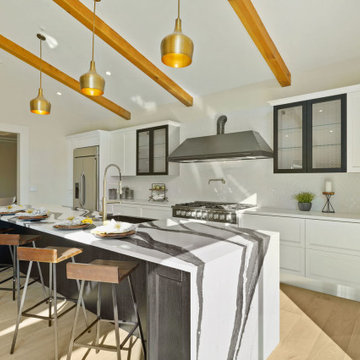
Cucina ad isola con bancone snack e lavello integrato - fotografia del cliente
Photo of an expansive modern galley open plan kitchen in San Francisco with an integrated sink, recessed-panel cabinets, white cabinets, quartz benchtops, white splashback, ceramic splashback, stainless steel appliances, light hardwood floors, with island, white benchtop and exposed beam.
Photo of an expansive modern galley open plan kitchen in San Francisco with an integrated sink, recessed-panel cabinets, white cabinets, quartz benchtops, white splashback, ceramic splashback, stainless steel appliances, light hardwood floors, with island, white benchtop and exposed beam.
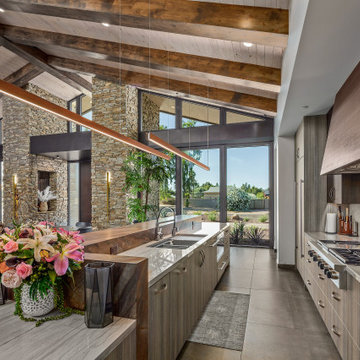
Design ideas for a contemporary galley kitchen in Phoenix with an undermount sink, flat-panel cabinets, dark wood cabinets, grey splashback, stainless steel appliances, with island, grey floor, grey benchtop, exposed beam and vaulted.
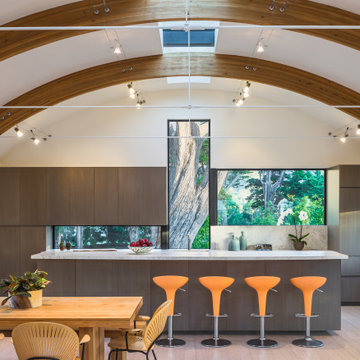
Inspiration for a contemporary galley kitchen in San Luis Obispo with flat-panel cabinets, dark wood cabinets, light hardwood floors, with island, beige floor, white benchtop, exposed beam and vaulted.
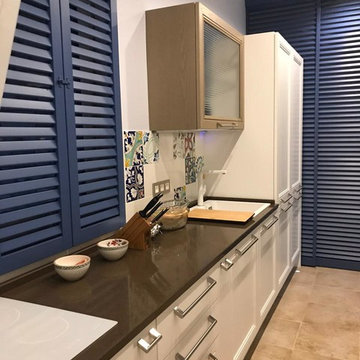
This is an example of a mid-sized beach style galley separate kitchen in Other with a drop-in sink, recessed-panel cabinets, white cabinets, solid surface benchtops, multi-coloured splashback, ceramic splashback, porcelain floors, no island, beige floor, brown benchtop and exposed beam.
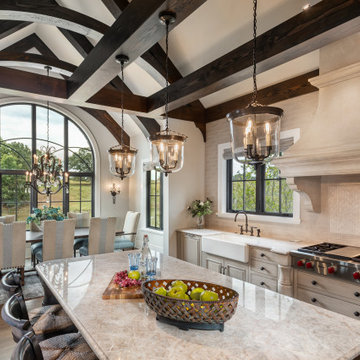
Large galley eat-in kitchen in Other with a farmhouse sink, raised-panel cabinets, beige cabinets, granite benchtops, beige splashback, subway tile splashback, stainless steel appliances, medium hardwood floors, with island, brown floor, beige benchtop and exposed beam.
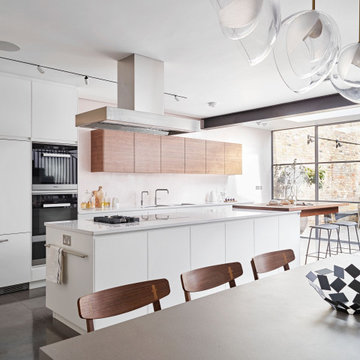
Contemporary galley open plan kitchen in London with a double-bowl sink, flat-panel cabinets, turquoise cabinets, panelled appliances, concrete floors, with island, grey floor, white benchtop and exposed beam.
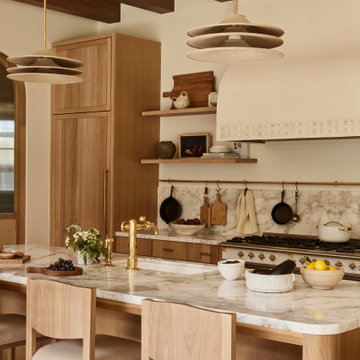
Design ideas for a mediterranean galley kitchen in Orange County with an undermount sink, flat-panel cabinets, medium wood cabinets, white splashback, stone slab splashback, white appliances, with island, white benchtop and exposed beam.
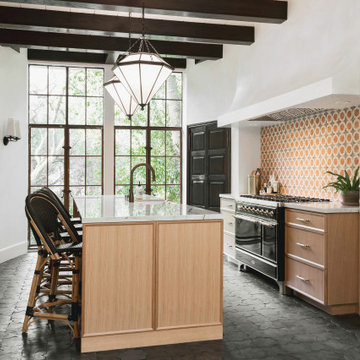
Inspiration for a mediterranean galley kitchen in San Luis Obispo with a farmhouse sink, recessed-panel cabinets, medium wood cabinets, multi-coloured splashback, black appliances, with island, black floor, white benchtop and exposed beam.
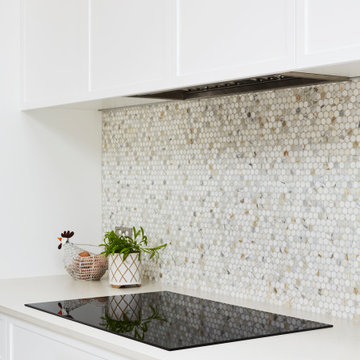
Design ideas for a large modern galley open plan kitchen in Sydney with a double-bowl sink, recessed-panel cabinets, white cabinets, quartz benchtops, multi-coloured splashback, marble splashback, stainless steel appliances, porcelain floors, with island, beige floor, beige benchtop and exposed beam.

Photo of an expansive country galley eat-in kitchen in Chicago with an integrated sink, open cabinets, distressed cabinets, quartz benchtops, multi-coloured splashback, brick splashback, stainless steel appliances, slate floors, multi-coloured floor, multi-coloured benchtop and exposed beam.
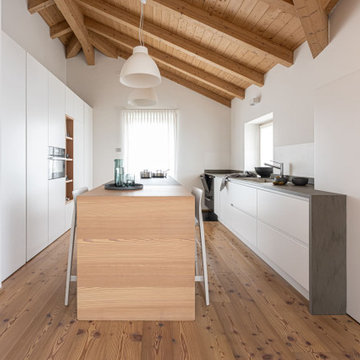
Design ideas for a modern galley eat-in kitchen in Other with granite benchtops, dark hardwood floors, with island, grey benchtop and exposed beam.
Galley Kitchen with Exposed Beam Design Ideas
4