Galley Kitchen with Grey Benchtop Design Ideas
Refine by:
Budget
Sort by:Popular Today
161 - 180 of 13,673 photos
Item 1 of 3
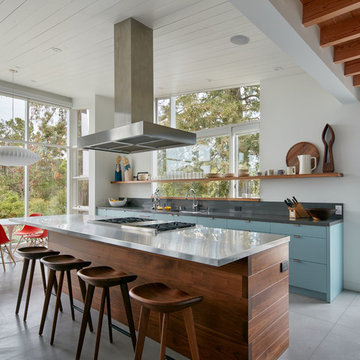
Design ideas for a midcentury galley open plan kitchen in Other with flat-panel cabinets, blue cabinets, with island, grey floor and grey benchtop.
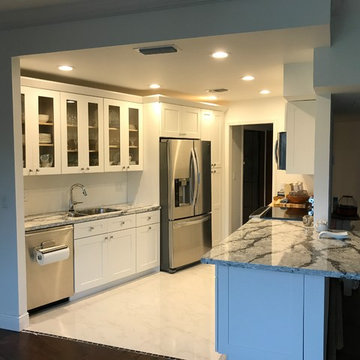
This is an example of a mid-sized transitional galley open plan kitchen in Miami with glass-front cabinets, white cabinets, granite benchtops, no island, grey benchtop, a double-bowl sink, stainless steel appliances, marble floors and white floor.
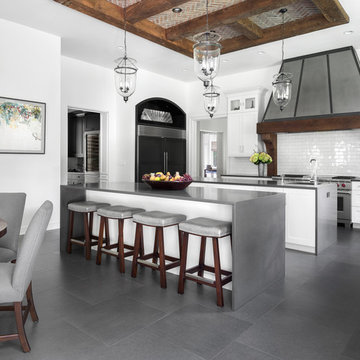
This exceptionally large kitchen can pull off the striking architectural details of the hood, coffered brick and beam ceiling and barrel vaulted brick butlers pantry. The juxtaposition of the modern floors and cabinetry against the old world architecture is what makes this so fantastic.
The wood elements contrast against the stark white making each of them more important to the design.
The gray elements in the floor, countertops seat and stool cushions all serve to balance the starkness of the wood/white contrast and soothe over the rest of the room
Kitchen design by Anthony Albert Studios.
Kitchen furniture and accessories by Ruth Richards
photography by Robert Granoff
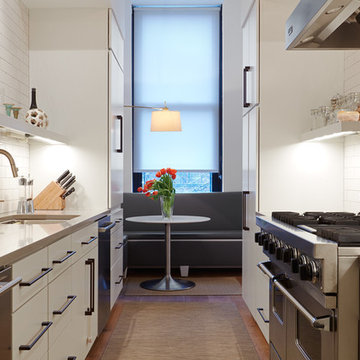
Inspiration for a large contemporary galley separate kitchen in New York with an undermount sink, flat-panel cabinets, white cabinets, white splashback, stainless steel appliances, medium hardwood floors, no island, brown floor, granite benchtops, ceramic splashback and grey benchtop.
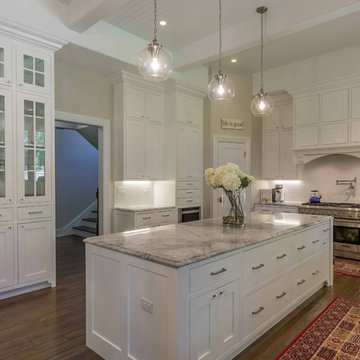
This 6,000sf luxurious custom new construction 5-bedroom, 4-bath home combines elements of open-concept design with traditional, formal spaces, as well. Tall windows, large openings to the back yard, and clear views from room to room are abundant throughout. The 2-story entry boasts a gently curving stair, and a full view through openings to the glass-clad family room. The back stair is continuous from the basement to the finished 3rd floor / attic recreation room.
The interior is finished with the finest materials and detailing, with crown molding, coffered, tray and barrel vault ceilings, chair rail, arched openings, rounded corners, built-in niches and coves, wide halls, and 12' first floor ceilings with 10' second floor ceilings.
It sits at the end of a cul-de-sac in a wooded neighborhood, surrounded by old growth trees. The homeowners, who hail from Texas, believe that bigger is better, and this house was built to match their dreams. The brick - with stone and cast concrete accent elements - runs the full 3-stories of the home, on all sides. A paver driveway and covered patio are included, along with paver retaining wall carved into the hill, creating a secluded back yard play space for their young children.
Project photography by Kmieick Imagery.
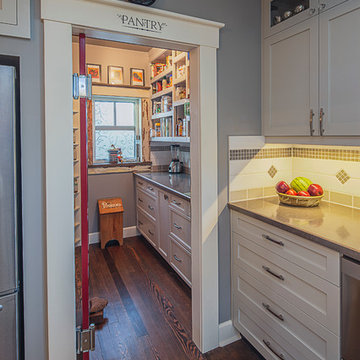
Here is a red swinging butler door from the kitchen into the pantry space in this energy retro-fitted heritage home. This door swings both ways for easy traveling while hands are full.
Photo Credit: Concept Photography
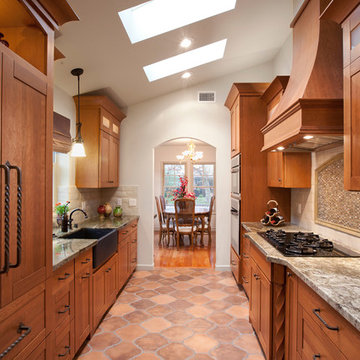
Joshua Bustos Photography
Design ideas for a traditional galley separate kitchen in Los Angeles with a farmhouse sink, shaker cabinets, light wood cabinets, granite benchtops, beige splashback, subway tile splashback, stainless steel appliances, no island, terra-cotta floors, brown floor and grey benchtop.
Design ideas for a traditional galley separate kitchen in Los Angeles with a farmhouse sink, shaker cabinets, light wood cabinets, granite benchtops, beige splashback, subway tile splashback, stainless steel appliances, no island, terra-cotta floors, brown floor and grey benchtop.
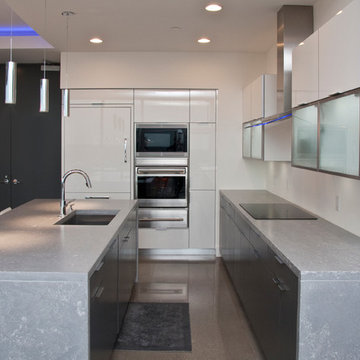
This Woodways kitchen uses creative storage techniques in order to best utilize the limited kitchen space within this penthouse. Vertical lift cabinets maximize interior cabinet space and the glass panels lighten the visual weight of the space. The open plan and bright cabinetry allow the space to feel more expansive than reality. The darker lower cabinets add depth and contrast.
Photo by Megan TerVeen, © Visbeen Architects, LLC

Design ideas for a contemporary galley kitchen in Hertfordshire with an undermount sink, flat-panel cabinets, grey cabinets, grey splashback, stone slab splashback, with island, grey floor and grey benchtop.

Beautiful clean, simple, white kitchen cabinets. Love the accent of the black pendant lights, and swing out barstools that are always in place!
Mid-sized country galley eat-in kitchen in Salt Lake City with an undermount sink, shaker cabinets, white cabinets, granite benchtops, grey splashback, brick splashback, black appliances, vinyl floors, with island, brown floor, grey benchtop and coffered.
Mid-sized country galley eat-in kitchen in Salt Lake City with an undermount sink, shaker cabinets, white cabinets, granite benchtops, grey splashback, brick splashback, black appliances, vinyl floors, with island, brown floor, grey benchtop and coffered.
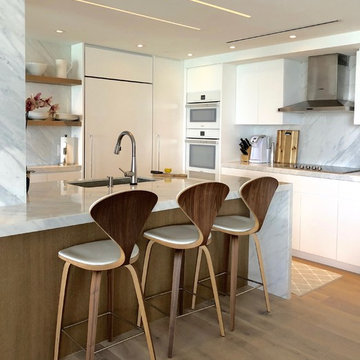
Inspiration for a mid-sized contemporary galley kitchen in Miami with an undermount sink, flat-panel cabinets, white cabinets, marble benchtops, grey splashback, marble splashback, light hardwood floors, beige floor, white appliances, a peninsula and grey benchtop.
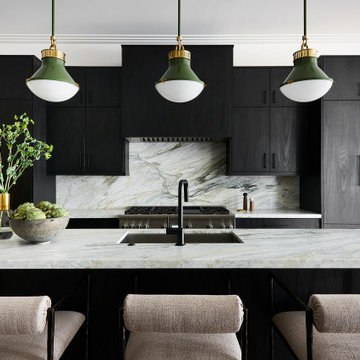
Inspiration for a transitional galley kitchen in Chicago with an undermount sink, flat-panel cabinets, black cabinets, grey splashback, stainless steel appliances, with island and grey benchtop.
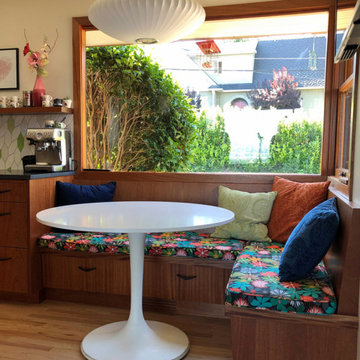
Inspiration for a mid-sized midcentury galley separate kitchen in Portland with flat-panel cabinets, medium wood cabinets, granite benchtops, multi-coloured splashback, ceramic splashback, light hardwood floors, brown floor and grey benchtop.

Architecture intérieure d'un appartement situé au dernier étage d'un bâtiment neuf dans un quartier résidentiel. Le Studio Catoir a créé un espace élégant et représentatif avec un soin tout particulier porté aux choix des différents matériaux naturels, marbre, bois, onyx et à leur mise en oeuvre par des artisans chevronnés italiens. La cuisine ouverte avec son étagère monumentale en marbre et son ilôt en miroir sont les pièces centrales autour desquelles s'articulent l'espace de vie. La lumière, la fluidité des espaces, les grandes ouvertures vers la terrasse, les jeux de reflets et les couleurs délicates donnent vie à un intérieur sensoriel, aérien et serein.

The open plan kitchen with a central moveable island is the perfect place to socialise. With a mix of wooden and zinc worktops, the shaker kitchen in grey tones sits comfortably next to exposed brick works of the chimney breast. The original features of the restored cornicing and floorboards work well with the Smeg fridge and the vintage French dresser.
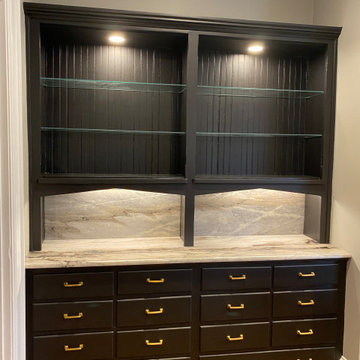
This French Country inspired kitchen was installed in a Tudor revival style cottage near Missionary Ridge in Chattanooga, TN. The Ilve Oven, Shadow Storm Quartzite and french casement push-out all add old world charm to this modern kitchen.

Design ideas for a large contemporary galley open plan kitchen in Perth with an integrated sink, white cabinets, limestone benchtops, white splashback, cement tile splashback, panelled appliances, light hardwood floors, with island, beige floor and grey benchtop.
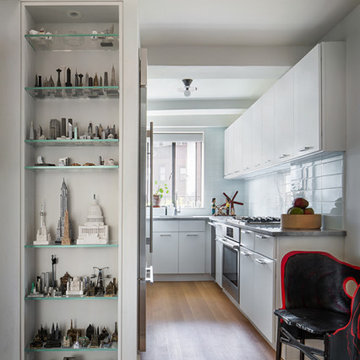
Inspiration for a small midcentury galley separate kitchen in New York with a single-bowl sink, flat-panel cabinets, white cabinets, granite benchtops, white splashback, ceramic splashback, stainless steel appliances, light hardwood floors, brown floor and grey benchtop.
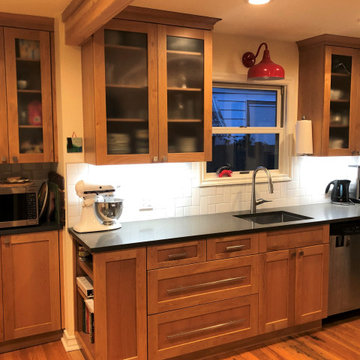
Sollera Fine Cabinetry
Whistler (Shaker) door style
Clear Alder stained in Natural
Mid-sized transitional galley eat-in kitchen in Seattle with an undermount sink, shaker cabinets, medium wood cabinets, quartz benchtops, white splashback, subway tile splashback, stainless steel appliances, medium hardwood floors, a peninsula, brown floor, grey benchtop and exposed beam.
Mid-sized transitional galley eat-in kitchen in Seattle with an undermount sink, shaker cabinets, medium wood cabinets, quartz benchtops, white splashback, subway tile splashback, stainless steel appliances, medium hardwood floors, a peninsula, brown floor, grey benchtop and exposed beam.
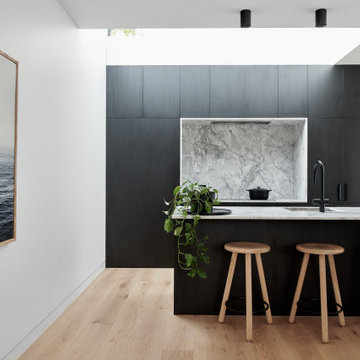
DOT + POP: Mills St. Albert Park // Simon Shiff
Mid-sized contemporary galley kitchen in Sydney with an integrated sink, flat-panel cabinets, black cabinets, grey splashback, panelled appliances, light hardwood floors, a peninsula, beige floor and grey benchtop.
Mid-sized contemporary galley kitchen in Sydney with an integrated sink, flat-panel cabinets, black cabinets, grey splashback, panelled appliances, light hardwood floors, a peninsula, beige floor and grey benchtop.
Galley Kitchen with Grey Benchtop Design Ideas
9