Galley Kitchen with Linoleum Floors Design Ideas
Refine by:
Budget
Sort by:Popular Today
161 - 180 of 1,183 photos
Item 1 of 3
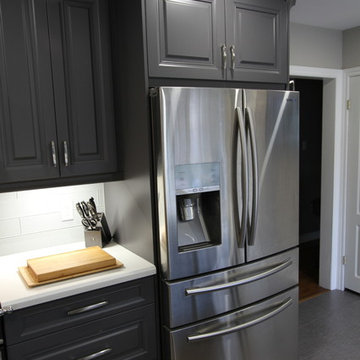
There are many wonderful shades of grey to choose from and thats just what happened in this stunning kitchen! The return wall was removed to open the kitchen to the dining area, setting the stage for a great space thats perfect for entertaining a large get together or just for preparing a meal for a quiet night at home. Beautiful!
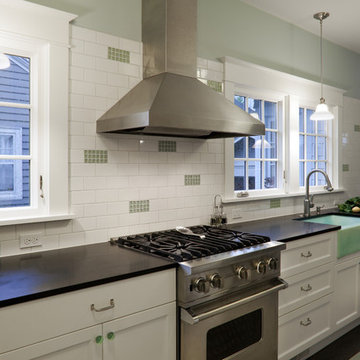
This bungalow kitchen has a flare for the contemporary with clean lines and stainless steel appliances. The mint green farm sink, mint tiles, and subtle wall color infuse the space with personality and shake up the black and white kitchen. Who wouldn't want to enjoy a cup of coffee in this bright and cozy space?
Photos: Eckert & Eckert Photography; Cabinets: DeWils Custom Cabinetry
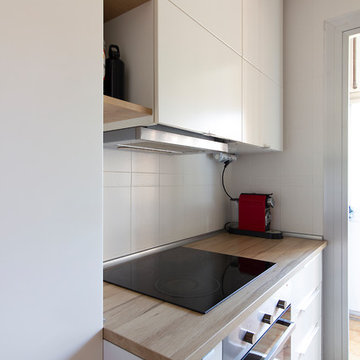
dECO'Inspira fotografía
Small scandinavian galley separate kitchen in Barcelona with a double-bowl sink, flat-panel cabinets, white cabinets, laminate benchtops, white splashback, ceramic splashback, stainless steel appliances, linoleum floors and brown floor.
Small scandinavian galley separate kitchen in Barcelona with a double-bowl sink, flat-panel cabinets, white cabinets, laminate benchtops, white splashback, ceramic splashback, stainless steel appliances, linoleum floors and brown floor.
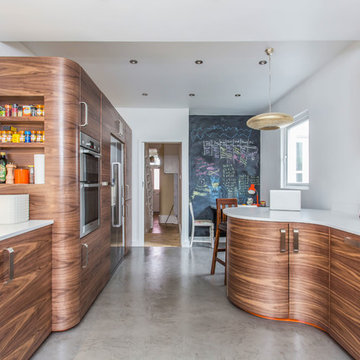
neilmacphoto
Design ideas for a contemporary galley open plan kitchen in Sussex with flat-panel cabinets, medium wood cabinets, white splashback, stainless steel appliances, linoleum floors and no island.
Design ideas for a contemporary galley open plan kitchen in Sussex with flat-panel cabinets, medium wood cabinets, white splashback, stainless steel appliances, linoleum floors and no island.
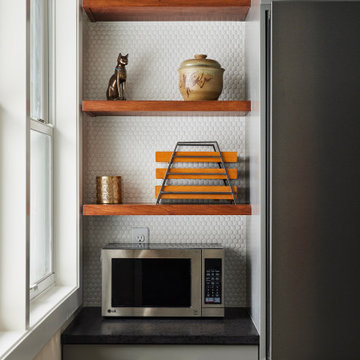
This is an example of a small midcentury galley kitchen in Minneapolis with an undermount sink, flat-panel cabinets, grey cabinets, quartz benchtops, white splashback, ceramic splashback, linoleum floors, beige floor and black benchtop.
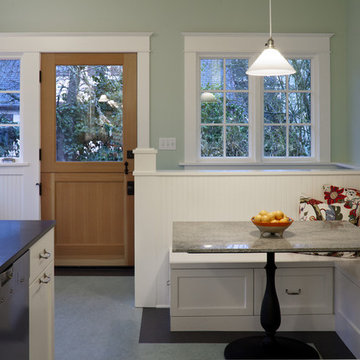
This bungalow kitchen has a flare for the contemporary with clean lines and stainless steel appliances. The mint green farm sink, mint tiles, and subtle wall color infuse the space with personality and shake up the black and white kitchen. Who wouldn't want to enjoy a cup of coffee in this bright and cozy space?
Photos: Eckert & Eckert Photography
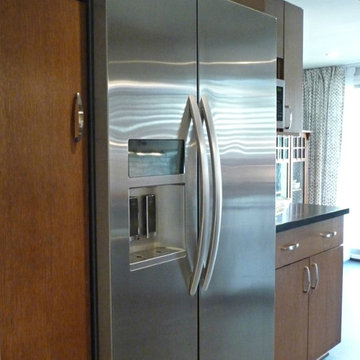
Even with the addition of a pantry and deep cabinet overhead, the kitchen is roomier with a counter depth side-by-side refrigerator and microwave cabinet.
The basement stairwell is sandwiched between the refrigerator wall and the living space behind. After considering the cost and requirements of the building codes, and the potential loss of a large closet in the same space, we decided to leave the wall intact rather than open it all up into the popular open plan style.
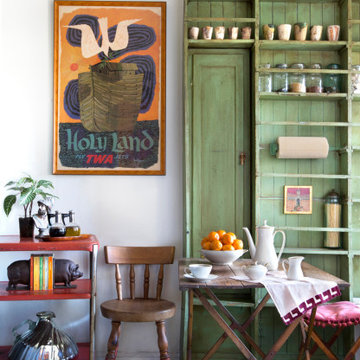
A breakfast nook in the kitchen set for tea
This is an example of a small eclectic galley eat-in kitchen in Los Angeles with linoleum floors, no island and multi-coloured floor.
This is an example of a small eclectic galley eat-in kitchen in Los Angeles with linoleum floors, no island and multi-coloured floor.
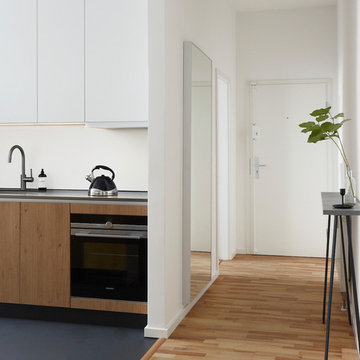
Für mehr Großzügigkeit und Licht wurde die Wand zwischen Flur und Küche entfernt. In der Küche wurde der alte weiße Fliesenboden durch ein hochwertiges Linoleum ersetzt.
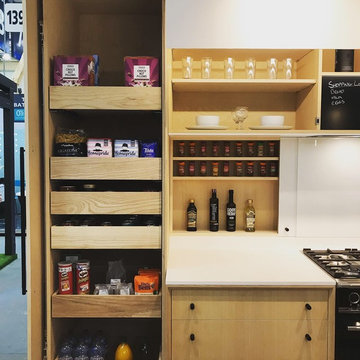
Details of our New Show Kitchen. Highlighting the expanse of unique storage ideas, which you can only obtain by commissioning a company that care of the end result, and client fulfillment, not shifting pre-assembled cabinets from a warehouse.
Thanks to Fisher & Paykel / Buster + Punch for supplying the extra details to finish our show kitchen off to maximum effect.
Our show kitchen can be viewed anytime (Apart from Mondays) at the NSBRC in Swindon or contact us to arrange a meeting to discuss the kitchen in person and whilst in the area, why not visit our workshop to see where it’s all designed & made, which is only 15 minutes away.
Our kitchen can be viewed anytime (Apart from Mondays) at the NSBRC in Swindon or contact us on 01793 529496 , or email hello@theplywoodkitchencompany.co.uk to arrange a meeting to discuss the kitchen in person and whilst in the are, why not visit our workshop, which is only 15 minutes away.
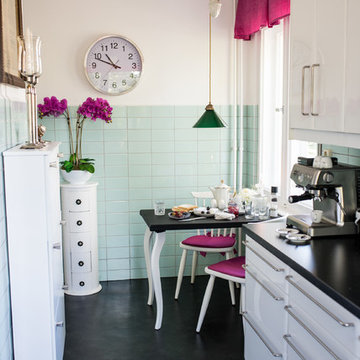
Foto: Claudia Vallentin
Mid-sized midcentury galley separate kitchen in Berlin with white cabinets, black floor, black benchtop, flat-panel cabinets, green splashback, ceramic splashback, no island and linoleum floors.
Mid-sized midcentury galley separate kitchen in Berlin with white cabinets, black floor, black benchtop, flat-panel cabinets, green splashback, ceramic splashback, no island and linoleum floors.
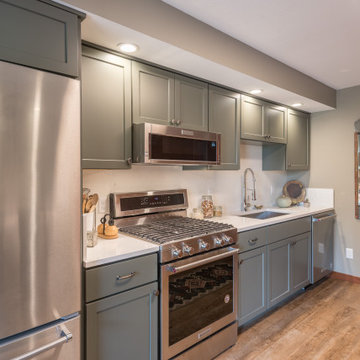
This previous laundry room got an overhaul makeover with a kitchenette addition for a large family. The extra kitchen space allows this family to have multiple cooking locations for big gatherings, while also still providing a large laundry area and storage.
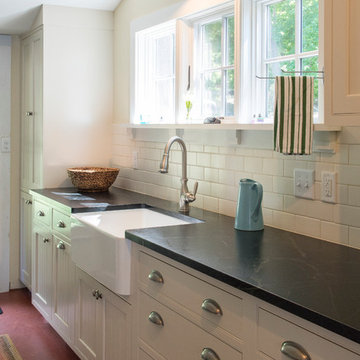
This is an example of a mid-sized transitional galley kitchen pantry in New York with a farmhouse sink, beaded inset cabinets, white cabinets, soapstone benchtops, white splashback, subway tile splashback, stainless steel appliances, linoleum floors and no island.
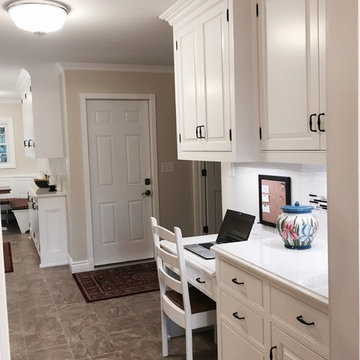
Kitchen Cabinetry built for a client in Watertown, NY. Curtis Cabinetry worked directly with the customer to help bring the ideas and design to their kitchen! This was a great couple to work with and we enjoyed building there kitchen cabinetry!
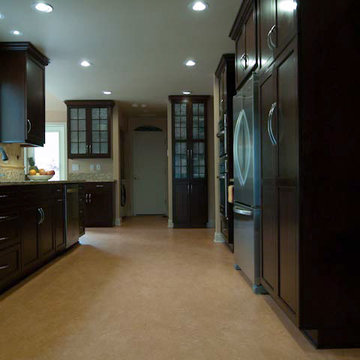
Cherry cabinets, granite countertops, linoleum flooring and exquisite tumbled marble tile comprise this beautiful traditional Kitchen. Microwave convection oven, wall oven induction cooktop, exhaust hood, trio counter depth refrigerator and wine captain by Kitchen Aid.
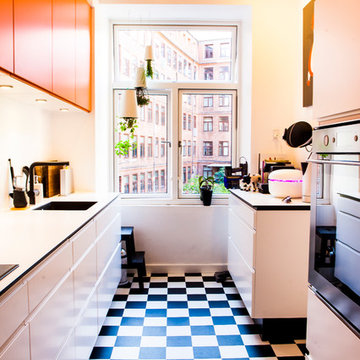
Fotograf Johny Kristensen
Inspiration for a small contemporary galley kitchen in Aalborg with flat-panel cabinets, orange cabinets, a drop-in sink, laminate benchtops, stainless steel appliances, linoleum floors and no island.
Inspiration for a small contemporary galley kitchen in Aalborg with flat-panel cabinets, orange cabinets, a drop-in sink, laminate benchtops, stainless steel appliances, linoleum floors and no island.
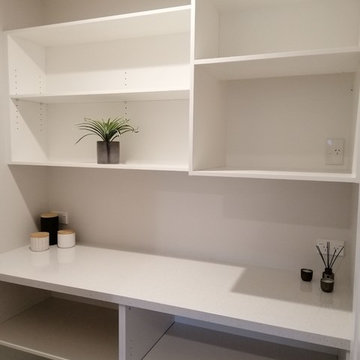
A stunning contemporary kitchen needs a great pantry space. Attractive, clean and well laid out shelving will ensure your pantry stays tidy and suits your families cooking style. We build custom shelving to fit the space, let us ensure you get the most from your pantry space.
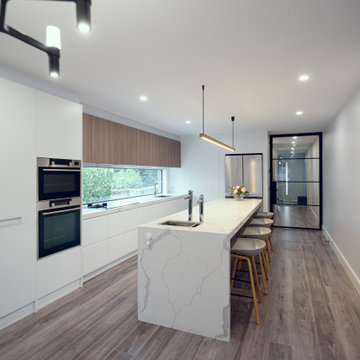
This is an example of a mid-sized contemporary galley eat-in kitchen in Melbourne with an undermount sink, flat-panel cabinets, white cabinets, quartz benchtops, white splashback, linoleum floors, with island and white benchtop.
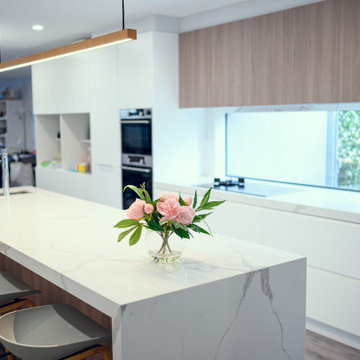
Photo of a mid-sized contemporary galley eat-in kitchen in Melbourne with an undermount sink, flat-panel cabinets, white cabinets, quartz benchtops, white splashback, linoleum floors, with island and white benchtop.
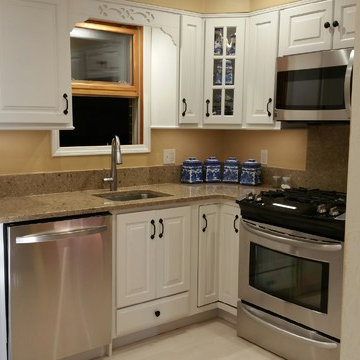
Design ideas for a small country galley separate kitchen in St Louis with a drop-in sink, raised-panel cabinets, white cabinets, quartzite benchtops, beige splashback, stone slab splashback, stainless steel appliances, linoleum floors and no island.
Galley Kitchen with Linoleum Floors Design Ideas
9