Galley Kitchen with Marble Splashback Design Ideas
Refine by:
Budget
Sort by:Popular Today
181 - 200 of 6,957 photos
Item 1 of 3
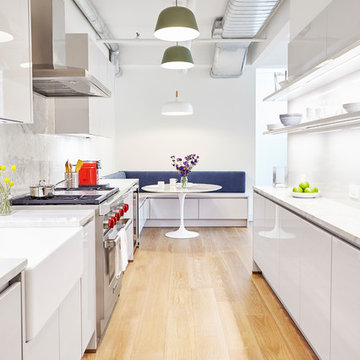
Alyssa Kirsten
Inspiration for a small contemporary galley eat-in kitchen in New York with a farmhouse sink, flat-panel cabinets, white cabinets, marble splashback, stainless steel appliances, light hardwood floors, no island, marble benchtops, white splashback and beige floor.
Inspiration for a small contemporary galley eat-in kitchen in New York with a farmhouse sink, flat-panel cabinets, white cabinets, marble splashback, stainless steel appliances, light hardwood floors, no island, marble benchtops, white splashback and beige floor.
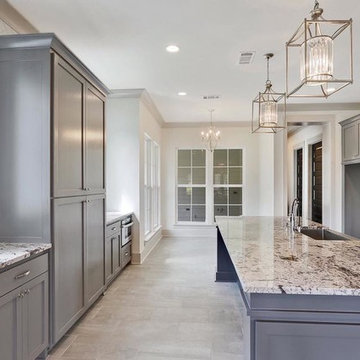
Photo of a large transitional galley open plan kitchen in New Orleans with a farmhouse sink, recessed-panel cabinets, grey cabinets, granite benchtops, white splashback, marble splashback, stainless steel appliances and with island.
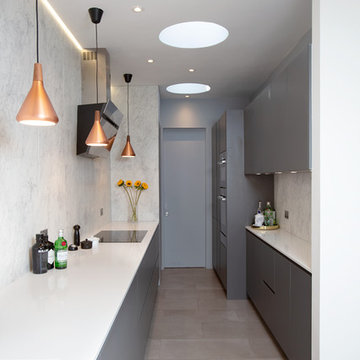
Elayne Barre
Mid-sized contemporary galley separate kitchen in London with a double-bowl sink, flat-panel cabinets, grey cabinets, white splashback, marble splashback, no island, grey floor, white benchtop and panelled appliances.
Mid-sized contemporary galley separate kitchen in London with a double-bowl sink, flat-panel cabinets, grey cabinets, white splashback, marble splashback, no island, grey floor, white benchtop and panelled appliances.

Narrow storage for small items is perfectly positioned near the ovens and pantry. Oils, bottles and baking mixes are close at hand.
Mid-sized traditional galley kitchen in Charleston with an undermount sink, beaded inset cabinets, distressed cabinets, marble benchtops, dark hardwood floors, brown floor, multi-coloured benchtop, multi-coloured splashback, marble splashback, stainless steel appliances and with island.
Mid-sized traditional galley kitchen in Charleston with an undermount sink, beaded inset cabinets, distressed cabinets, marble benchtops, dark hardwood floors, brown floor, multi-coloured benchtop, multi-coloured splashback, marble splashback, stainless steel appliances and with island.

A stunning entertainment home! Removing 4 walls and extending the kitchen space by less than 40 sf. did amazing things for this space—now it's completely open to the living area & gorgeous wall of windows overlooking the Fullerton trails. The attention to details make it all come together: black Cambria quartz counter, Wolf stove, Rolf faucet, custom-built cabinetry, pop up electrical outlets, and the custom-cut marble tile backsplash. The transformation also included updating the laundry room & squeezing in a powder room.
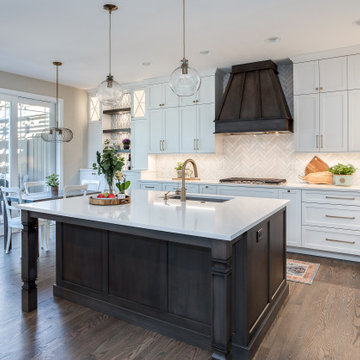
Omega Cabinets: Puritan door style, Pearl White Paint, Paint MDF door
Heartwood: Alder Wood, Stained with Glaze (floating shelves, island, hood)
Design ideas for a large transitional galley open plan kitchen in Denver with an undermount sink, shaker cabinets, white cabinets, quartz benchtops, beige splashback, marble splashback, stainless steel appliances, medium hardwood floors, with island, brown floor and white benchtop.
Design ideas for a large transitional galley open plan kitchen in Denver with an undermount sink, shaker cabinets, white cabinets, quartz benchtops, beige splashback, marble splashback, stainless steel appliances, medium hardwood floors, with island, brown floor and white benchtop.
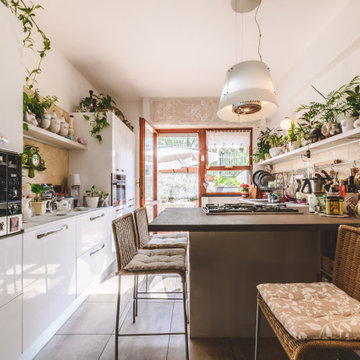
This is an example of a small eclectic galley kitchen in Other with white cabinets, marble benchtops, marble splashback, stainless steel appliances, ceramic floors, a peninsula, grey floor, grey benchtop, flat-panel cabinets and beige splashback.
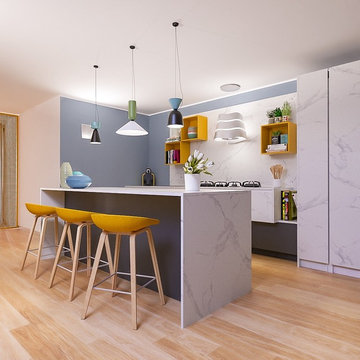
Liadesign
Inspiration for a mid-sized contemporary galley open plan kitchen in Milan with an integrated sink, flat-panel cabinets, white cabinets, marble benchtops, white splashback, marble splashback, stainless steel appliances, light hardwood floors, with island and white benchtop.
Inspiration for a mid-sized contemporary galley open plan kitchen in Milan with an integrated sink, flat-panel cabinets, white cabinets, marble benchtops, white splashback, marble splashback, stainless steel appliances, light hardwood floors, with island and white benchtop.
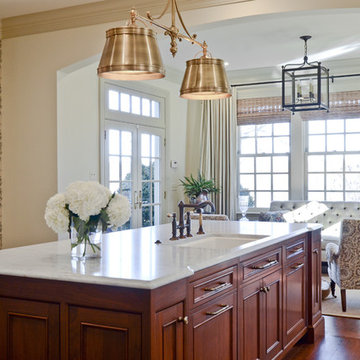
This home is quint-essential perfection with the collaboration of architect, kitchen design and interior decorator.
McNeill Baker designed the home, Hunt Country Kitchens (Kathy Gray) design the kitchen, and Daniel J. Moore Designs handled colors and furnishings.
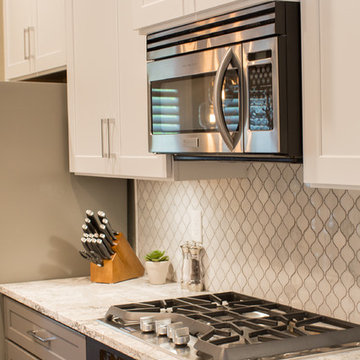
This customer wanted to completely update the kitchen making it more modern, in preparation for possibly selling it in the next few years. The design, which included two-tone base and upper cabinets, Cambria SummerHill Quartz, chrome cabinet hardware, arabesque marble backsplash tile, and undercabinet lighting made the final product simply stellar!
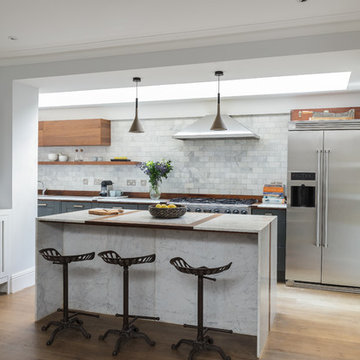
Simon Maxwell
Inspiration for a mid-sized eclectic galley open plan kitchen in London with an undermount sink, flat-panel cabinets, medium wood cabinets, marble benchtops, grey splashback, marble splashback, stainless steel appliances, medium hardwood floors, with island, brown floor and grey benchtop.
Inspiration for a mid-sized eclectic galley open plan kitchen in London with an undermount sink, flat-panel cabinets, medium wood cabinets, marble benchtops, grey splashback, marble splashback, stainless steel appliances, medium hardwood floors, with island, brown floor and grey benchtop.
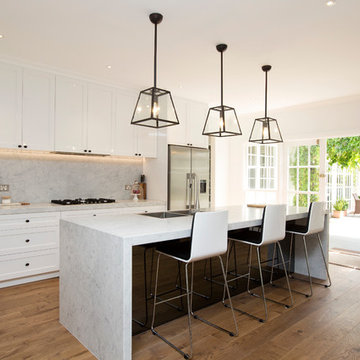
Amelia Lawson-Kelleway
Traditional galley kitchen in Melbourne with a double-bowl sink, shaker cabinets, white cabinets, marble benchtops, marble splashback, stainless steel appliances, medium hardwood floors, brown floor, grey splashback, with island and grey benchtop.
Traditional galley kitchen in Melbourne with a double-bowl sink, shaker cabinets, white cabinets, marble benchtops, marble splashback, stainless steel appliances, medium hardwood floors, brown floor, grey splashback, with island and grey benchtop.
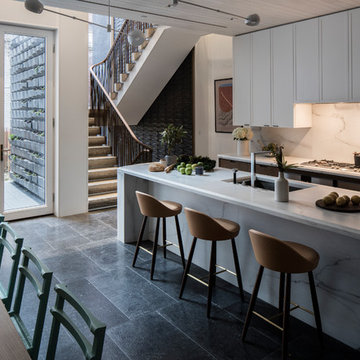
Townhouse kitchen and stair hall, leading to a terrace below the vertical garden. Photo by Richard Barnes. Architecture and Interior Design by MKCA.
Design ideas for a large contemporary galley eat-in kitchen in New York with an undermount sink, recessed-panel cabinets, white splashback, marble splashback, panelled appliances, limestone floors, with island, black floor, white benchtop, white cabinets and marble benchtops.
Design ideas for a large contemporary galley eat-in kitchen in New York with an undermount sink, recessed-panel cabinets, white splashback, marble splashback, panelled appliances, limestone floors, with island, black floor, white benchtop, white cabinets and marble benchtops.
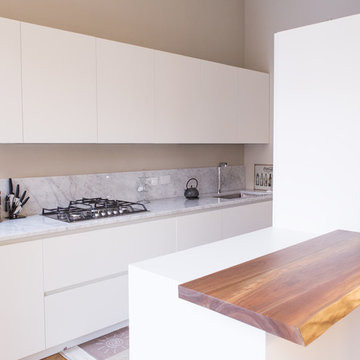
Foto Giorgia Piras
This is an example of a mid-sized contemporary galley separate kitchen in Turin with an undermount sink, flat-panel cabinets, white cabinets, marble benchtops, white splashback, marble splashback, black appliances, light hardwood floors and a peninsula.
This is an example of a mid-sized contemporary galley separate kitchen in Turin with an undermount sink, flat-panel cabinets, white cabinets, marble benchtops, white splashback, marble splashback, black appliances, light hardwood floors and a peninsula.

Photo of a mid-sized contemporary galley open plan kitchen in Paris with an undermount sink, flat-panel cabinets, dark wood cabinets, marble splashback, ceramic floors, with island, white floor and white benchtop.

The new widened and reconfigured kitchen is the jewel piece of the house. Among other things, it features quarried marble countertops and backsplash, as well as custom wood cabinetry.

Ipotesi di progetto cucina con isola in finiture pregiate, isola finitura cannettato, come da mood board e armadi con ante rientranti
Design ideas for a large modern galley open plan kitchen in Other with an undermount sink, flat-panel cabinets, dark wood cabinets, granite benchtops, grey splashback, marble splashback, stainless steel appliances, concrete floors, with island, grey floor, grey benchtop and exposed beam.
Design ideas for a large modern galley open plan kitchen in Other with an undermount sink, flat-panel cabinets, dark wood cabinets, granite benchtops, grey splashback, marble splashback, stainless steel appliances, concrete floors, with island, grey floor, grey benchtop and exposed beam.

“With the open-concept floor plan, this kitchen needed to have a galley layout,” Ellison says. A large island helps delineate the kitchen from the other rooms around it. These include a dining area directly behind the kitchen and a living room to the right of the dining room. This main floor also includes a small TV lounge, a powder room and a mudroom. The house sits on a slope, so this main level enjoys treehouse-like canopy views out the back. The bedrooms are on the walk-out lower level.“These homeowners liked grays and neutrals, and their style leaned contemporary,” Ellison says. “They also had a very nice art collection.” The artwork is bright and colorful, and a neutral scheme provided the perfect backdrop for it.
They also liked the idea of using durable laminate finishes on the cabinetry. The laminates have the look of white oak with vertical graining. The galley cabinets are lighter and warmer, while the island has the look of white oak with a gray wash for contrast. The countertops and backsplash are polished quartzite. The quartzite adds beautiful natural veining patterns and warm tones to the room.

Inspiration for a large transitional galley open plan kitchen in Hampshire with a drop-in sink, shaker cabinets, grey cabinets, marble benchtops, white splashback, marble splashback, stainless steel appliances, light hardwood floors, with island, beige floor and white benchtop.

This kitchen, in a 1920's Craftsman-style home, was given a fresh new look with a gut renovation that removed the wall between the kitchen and dining room allowing the light to spread through the main level. The homeowner is a fabulous home chef and he can now cook, teach and entertain at the same time.
Galley Kitchen with Marble Splashback Design Ideas
10