Galley Kitchen with Marble Splashback Design Ideas
Refine by:
Budget
Sort by:Popular Today
121 - 140 of 6,934 photos
Item 1 of 3
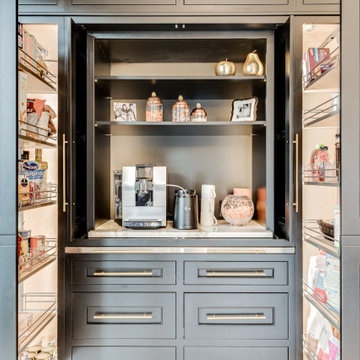
A close up view to the multi-function coffee bar and pantry which features:
-A custom slide out Stainless Steel top extension
-Lighted pull-out pantry storage
-waterproof engineered quartz top for the coffee station.
-Topped with lighted glass cabinets.
-Custom Non_Beaded Inset Cabinetry by Plain & Fancy.
cabinet finish: matte black
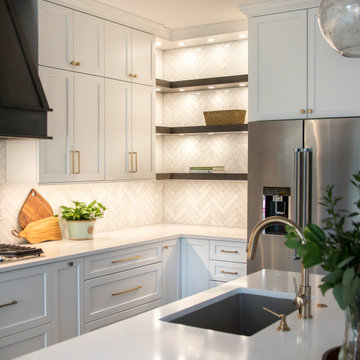
Omega Cabinets: Puritan door style, Pearl White Paint, Paint MDF door
Heartwood: Alder Wood, Stained with Glaze (floating shelves, island, hood)
Photo of a large transitional galley open plan kitchen in Denver with an undermount sink, shaker cabinets, white cabinets, quartz benchtops, beige splashback, marble splashback, stainless steel appliances, medium hardwood floors, with island, brown floor and white benchtop.
Photo of a large transitional galley open plan kitchen in Denver with an undermount sink, shaker cabinets, white cabinets, quartz benchtops, beige splashback, marble splashback, stainless steel appliances, medium hardwood floors, with island, brown floor and white benchtop.
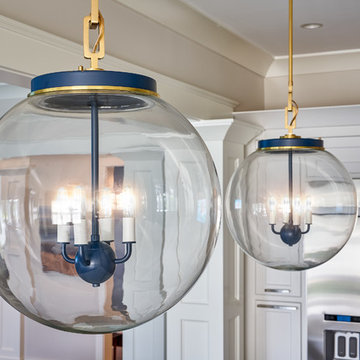
Tom Jenkins Photography
Mid-sized modern galley eat-in kitchen in Charleston with a farmhouse sink, white cabinets, marble benchtops, white splashback, marble splashback, stainless steel appliances, dark hardwood floors, with island, brown floor and white benchtop.
Mid-sized modern galley eat-in kitchen in Charleston with a farmhouse sink, white cabinets, marble benchtops, white splashback, marble splashback, stainless steel appliances, dark hardwood floors, with island, brown floor and white benchtop.
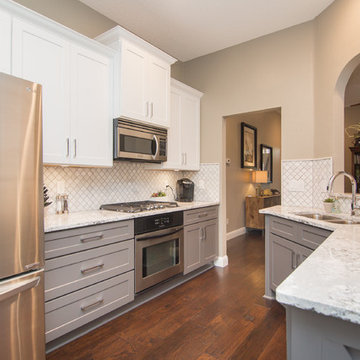
This customer wanted to completely update the kitchen making it more modern, in preparation for possibly selling it in the next few years. The design, which included two-tone base and upper cabinets, Cambria SummerHill Quartz, chrome cabinet hardware, arabesque marble backsplash tile, and undercabinet lighting made the final product simply stellar!
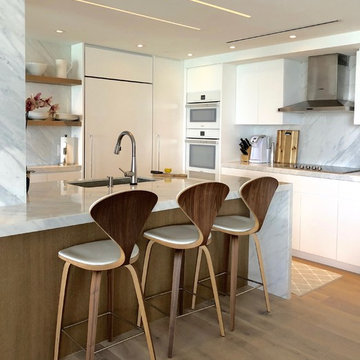
Inspiration for a mid-sized contemporary galley kitchen in Miami with an undermount sink, flat-panel cabinets, white cabinets, marble benchtops, grey splashback, marble splashback, light hardwood floors, beige floor, white appliances, a peninsula and grey benchtop.
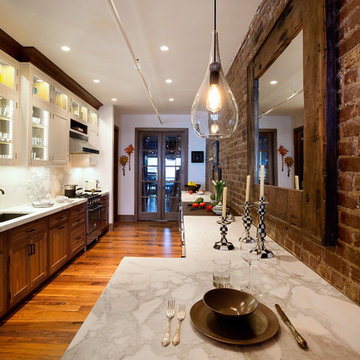
Costas Picadas
Inspiration for a mid-sized country galley eat-in kitchen in New York with an undermount sink, shaker cabinets, medium wood cabinets, marble benchtops, grey splashback, marble splashback, panelled appliances, medium hardwood floors, a peninsula and brown floor.
Inspiration for a mid-sized country galley eat-in kitchen in New York with an undermount sink, shaker cabinets, medium wood cabinets, marble benchtops, grey splashback, marble splashback, panelled appliances, medium hardwood floors, a peninsula and brown floor.
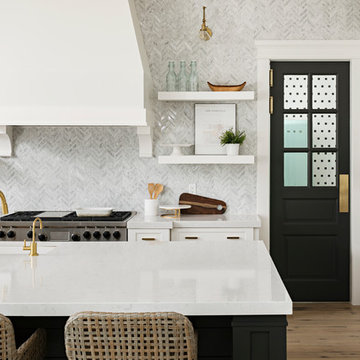
High Res Media
Inspiration for an expansive transitional galley open plan kitchen in Phoenix with an undermount sink, shaker cabinets, white cabinets, quartz benchtops, grey splashback, marble splashback, stainless steel appliances, light hardwood floors, with island and beige floor.
Inspiration for an expansive transitional galley open plan kitchen in Phoenix with an undermount sink, shaker cabinets, white cabinets, quartz benchtops, grey splashback, marble splashback, stainless steel appliances, light hardwood floors, with island and beige floor.
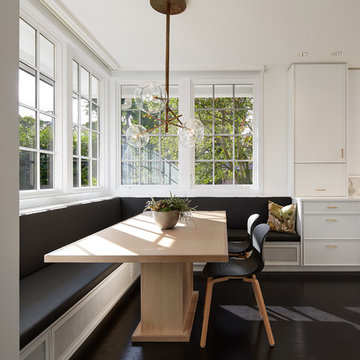
Steve Hall- Hedrich Blessing
Design ideas for a traditional galley kitchen in Chicago with an integrated sink, recessed-panel cabinets, white cabinets, solid surface benchtops, marble splashback and dark hardwood floors.
Design ideas for a traditional galley kitchen in Chicago with an integrated sink, recessed-panel cabinets, white cabinets, solid surface benchtops, marble splashback and dark hardwood floors.

Inspired by sandy shorelines on the California coast, this beachy blonde vinyl floor brings just the right amount of variation to each room. With the Modin Collection, we have raised the bar on luxury vinyl plank. The result is a new standard in resilient flooring. Modin offers true embossed in register texture, a low sheen level, a rigid SPC core, an industry-leading wear layer, and so much more.

Weather House is a bespoke home for a young, nature-loving family on a quintessentially compact Northcote block.
Our clients Claire and Brent cherished the character of their century-old worker's cottage but required more considered space and flexibility in their home. Claire and Brent are camping enthusiasts, and in response their house is a love letter to the outdoors: a rich, durable environment infused with the grounded ambience of being in nature.
From the street, the dark cladding of the sensitive rear extension echoes the existing cottage!s roofline, becoming a subtle shadow of the original house in both form and tone. As you move through the home, the double-height extension invites the climate and native landscaping inside at every turn. The light-bathed lounge, dining room and kitchen are anchored around, and seamlessly connected to, a versatile outdoor living area. A double-sided fireplace embedded into the house’s rear wall brings warmth and ambience to the lounge, and inspires a campfire atmosphere in the back yard.
Championing tactility and durability, the material palette features polished concrete floors, blackbutt timber joinery and concrete brick walls. Peach and sage tones are employed as accents throughout the lower level, and amplified upstairs where sage forms the tonal base for the moody main bedroom. An adjacent private deck creates an additional tether to the outdoors, and houses planters and trellises that will decorate the home’s exterior with greenery.
From the tactile and textured finishes of the interior to the surrounding Australian native garden that you just want to touch, the house encapsulates the feeling of being part of the outdoors; like Claire and Brent are camping at home. It is a tribute to Mother Nature, Weather House’s muse.

The new widened and reconfigured kitchen is the jewel piece of the house. Among other things, it features quarried marble countertops and backsplash, as well as custom wood cabinetry.
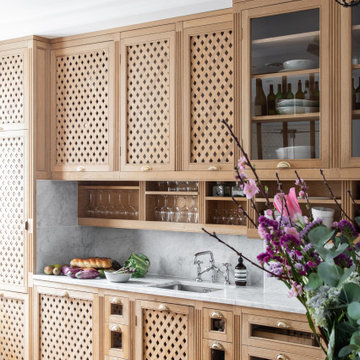
Inspiration for a mid-sized transitional galley kitchen in Paris with marble benchtops, marble splashback, panelled appliances and medium hardwood floors.
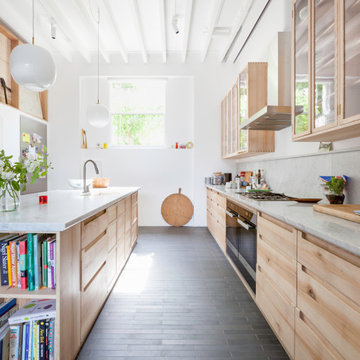
Bespoke kitchen by Sebastian Cox, with marble worktops and exposed ceiling joists and strut work
Photo of a contemporary galley eat-in kitchen in London with light wood cabinets, marble benchtops, grey splashback, marble splashback, ceramic floors, with island, grey floor, grey benchtop, an undermount sink, flat-panel cabinets and black appliances.
Photo of a contemporary galley eat-in kitchen in London with light wood cabinets, marble benchtops, grey splashback, marble splashback, ceramic floors, with island, grey floor, grey benchtop, an undermount sink, flat-panel cabinets and black appliances.
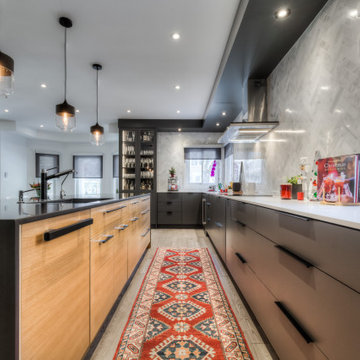
Photo of a large modern galley eat-in kitchen in Toronto with an undermount sink, flat-panel cabinets, grey cabinets, white splashback, marble splashback, stainless steel appliances, medium hardwood floors, with island, grey floor and black benchtop.
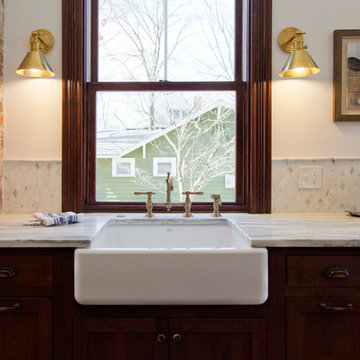
Dark Stained Cabinets with Honed Danby Marble Counters & Exposed Brick to give an aged look. Diamond Marble Backsplash, Brass Sconces & a Farmhouse Sink.
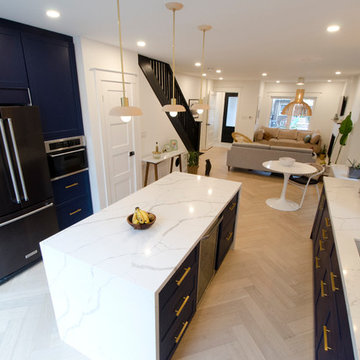
Carter Fox Renovations was hired to do a complete renovation of this semi-detached home in the Gerrard-Coxwell neighbourhood of Toronto. The main floor was completely gutted and transformed - most of the interior walls and ceilings were removed, a large sliding door installed across the back, and a small powder room added. All the electrical and plumbing was updated and new herringbone hardwood installed throughout.
Upstairs, the bathroom was expanded by taking space from the adjoining bedroom. We added a second floor laundry and new hardwood throughout. The walls and ceiling were plaster repaired and painted, avoiding the time, expense and excessive creation of landfill involved in a total demolition.
The clients had a very clear picture of what they wanted, and the finished space is very liveable and beautifully showcases their style.
Photo: Julie Carter
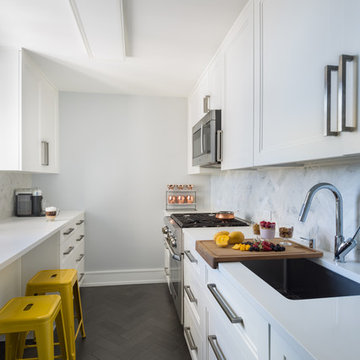
DesignbyRUCHI designed this galley kitchen maximizing storage and counter top space. We gave the homeowners many drawers and cabinets for all their kitchen essentials. We also designed an eat in bar area looking out the window with yellow bar stools.
We came up with appliance package combining high end brands including Monogram and Thermador with custom panels.
For material and finishes we used white cabinetry to make this long kitchen feel airy and big. We grounded it with a charcoal tile and laid it in a herringbone pattern. We matched the herringbone tile pattern in the custom marble backsplash.
White quartz countertop with stainless hardware, undermount sink complete this very neutral kitchen.
The barstools in the eat in area were the real opportunity to add a pop of color. As we completed the project in April, we wanted to add a hint of spring in the kitchen.
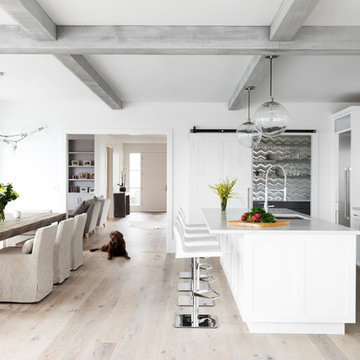
This is an example of a mid-sized beach style galley eat-in kitchen in New York with shaker cabinets, white cabinets, marble benchtops, white splashback, marble splashback, stainless steel appliances, medium hardwood floors, with island and brown floor.
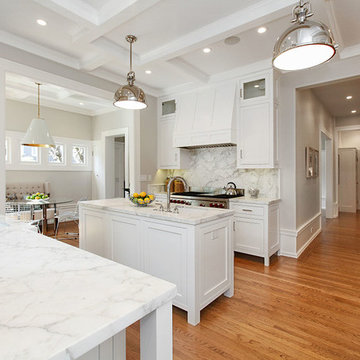
Another oversized pendant sheds light over the modern dining table and chairs. With a diameter of thirty-six inches, it is a stunning statement piece. Above the stove, a calacatta marble backsplash is an elegant, providing added texture to the space.
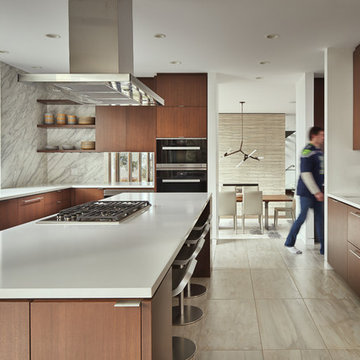
photo credit: Benjamin Benschneider/The Seattle Times
Inspiration for a mid-sized contemporary galley eat-in kitchen in Seattle with a single-bowl sink, flat-panel cabinets, medium wood cabinets, marble benchtops, grey splashback, stainless steel appliances, with island, marble splashback, porcelain floors and beige floor.
Inspiration for a mid-sized contemporary galley eat-in kitchen in Seattle with a single-bowl sink, flat-panel cabinets, medium wood cabinets, marble benchtops, grey splashback, stainless steel appliances, with island, marble splashback, porcelain floors and beige floor.
Galley Kitchen with Marble Splashback Design Ideas
7