Galley Kitchen with Medium Hardwood Floors Design Ideas
Refine by:
Budget
Sort by:Popular Today
201 - 220 of 40,204 photos
Item 1 of 3
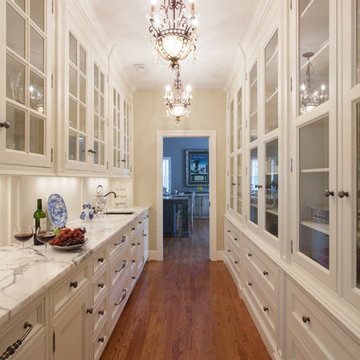
Keith Gegg
Inspiration for a large traditional galley kitchen pantry in St Louis with glass-front cabinets, white cabinets, marble benchtops, white splashback, panelled appliances and medium hardwood floors.
Inspiration for a large traditional galley kitchen pantry in St Louis with glass-front cabinets, white cabinets, marble benchtops, white splashback, panelled appliances and medium hardwood floors.
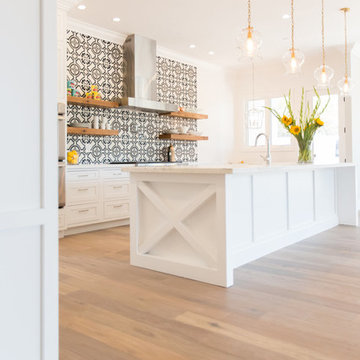
Lovely transitional style custom home in Scottsdale, Arizona. The high ceilings, skylights, white cabinetry, and medium wood tones create a light and airy feeling throughout the home. The aesthetic gives a nod to contemporary design and has a sophisticated feel but is also very inviting and warm. In part this was achieved by the incorporation of varied colors, styles, and finishes on the fixtures, tiles, and accessories. The look was further enhanced by the juxtapositional use of black and white to create visual interest and make it fun. Thoughtfully designed and built for real living and indoor/ outdoor entertainment.
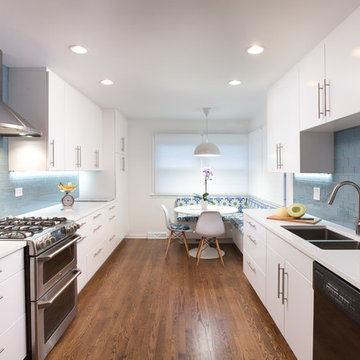
Transforming this galley style kitchen into a long, closed in space provided our clients with an ideal layout that meets all their needs. By adding a wall at one end of the kitchen, which we used for additional cabinets and space-consuming appliances, we were then able to build an inviting custom banquet on the other end. The banquet includes useful built-in storage underneath along with large, corner windows that offer the perfect amount of natural light.
The white painted flat panel custom cabinets and white quartz countertops have a crisp, clean effect on the design while the blue glass subway tiled backsplash adds color and is highlighted by the under cabinet lighting throughout the space.
Home located in Skokie Chicago. Designed by Chi Renovation & Design who also serve the Chicagoland area, and it's surrounding suburbs, with an emphasis on the North Side and North Shore. You'll find their work from the Loop through Lincoln Park, Humboldt Park, Evanston, Wilmette, and all of the way up to Lake Forest.
For more about Chi Renovation & Design, click here: https://www.chirenovation.com/
To learn more about this project, click here: https://www.chirenovation.com/portfolio/skokie-kitchen-banquette/
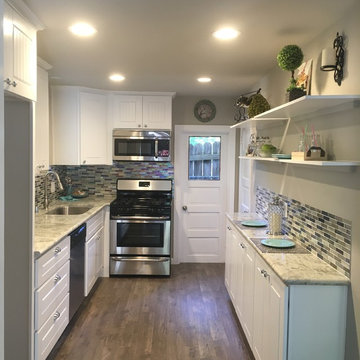
SERVICES TO FIT EVERY NEED…
We specialize in vacant home staging. We turn empty spaces that typically confuse buyers into welcoming retreats that buyers will be longing to live in! If your home is occupied, we use what you already have to transform your home into what a buyer is longing for. To create your own oasis, let us design a space that perfectly reflects your family’s style, needs and comfort through our redesign expertise.
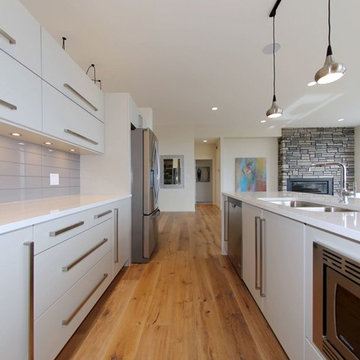
Artista Homes
Design ideas for a large contemporary galley open plan kitchen in Other with a double-bowl sink, flat-panel cabinets, white cabinets, quartzite benchtops, grey splashback, glass tile splashback, stainless steel appliances, medium hardwood floors, with island, brown floor and white benchtop.
Design ideas for a large contemporary galley open plan kitchen in Other with a double-bowl sink, flat-panel cabinets, white cabinets, quartzite benchtops, grey splashback, glass tile splashback, stainless steel appliances, medium hardwood floors, with island, brown floor and white benchtop.
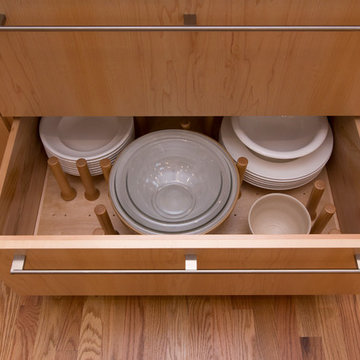
Marilyn Peryer Style House Photography
This is an example of a large contemporary galley open plan kitchen in Raleigh with an undermount sink, flat-panel cabinets, soapstone benchtops, white splashback, stainless steel appliances, with island, light wood cabinets, ceramic splashback, medium hardwood floors, orange floor and black benchtop.
This is an example of a large contemporary galley open plan kitchen in Raleigh with an undermount sink, flat-panel cabinets, soapstone benchtops, white splashback, stainless steel appliances, with island, light wood cabinets, ceramic splashback, medium hardwood floors, orange floor and black benchtop.
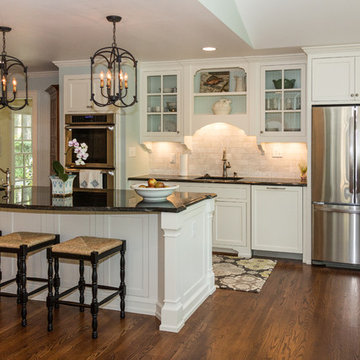
This beautiful white kitchen features cabinets and an island made in white with recessed panels and a mahogany hutch. Floor to ceiling molding, glass cabinets, and open shelves give this Southern kitchen character.
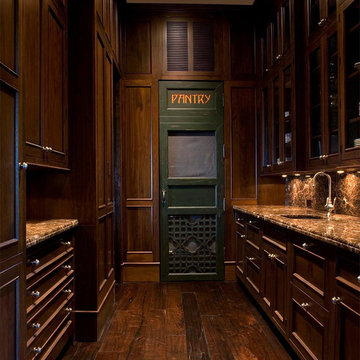
Island Architects
Photo of a small traditional galley kitchen pantry in Charleston with an undermount sink, recessed-panel cabinets, medium wood cabinets, brown splashback, medium hardwood floors and no island.
Photo of a small traditional galley kitchen pantry in Charleston with an undermount sink, recessed-panel cabinets, medium wood cabinets, brown splashback, medium hardwood floors and no island.
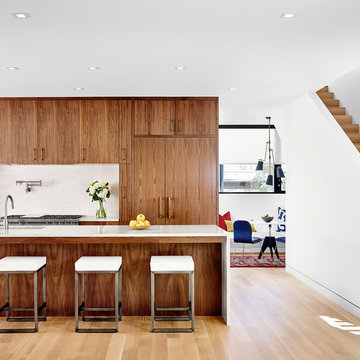
Casey Dunn
This is an example of a contemporary galley open plan kitchen in Austin with an undermount sink, flat-panel cabinets, dark wood cabinets, white splashback, subway tile splashback, panelled appliances, medium hardwood floors and with island.
This is an example of a contemporary galley open plan kitchen in Austin with an undermount sink, flat-panel cabinets, dark wood cabinets, white splashback, subway tile splashback, panelled appliances, medium hardwood floors and with island.
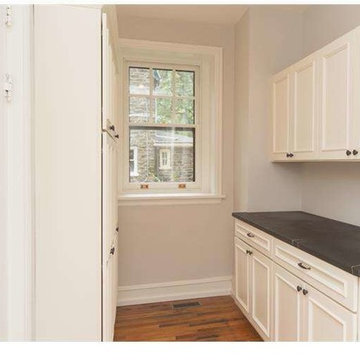
Butler's pantry, with direct access to the kitchen and formal dining rooms.
Inspiration for a small traditional galley kitchen pantry in Philadelphia with recessed-panel cabinets, white cabinets, soapstone benchtops, medium hardwood floors and no island.
Inspiration for a small traditional galley kitchen pantry in Philadelphia with recessed-panel cabinets, white cabinets, soapstone benchtops, medium hardwood floors and no island.
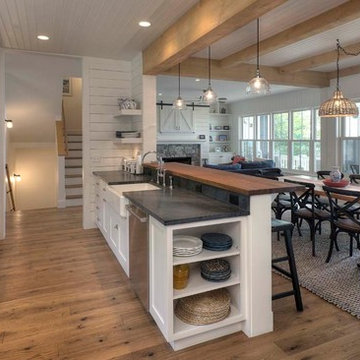
Hulet Photography
Photo of a mid-sized beach style galley open plan kitchen in Other with a farmhouse sink, beaded inset cabinets, white cabinets, white splashback, stainless steel appliances, subway tile splashback, medium hardwood floors and a peninsula.
Photo of a mid-sized beach style galley open plan kitchen in Other with a farmhouse sink, beaded inset cabinets, white cabinets, white splashback, stainless steel appliances, subway tile splashback, medium hardwood floors and a peninsula.
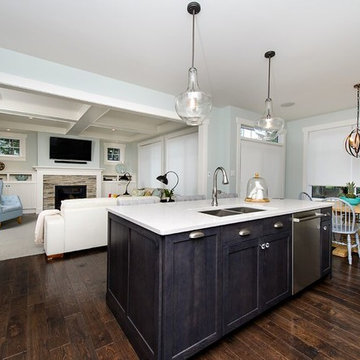
Photography: Philip Boudreau. Installation: Marcel Boudreau. Style Consultant: Nathalie Vautour.
Mid-sized transitional galley eat-in kitchen in Other with a double-bowl sink, shaker cabinets, dark wood cabinets, quartz benchtops, medium hardwood floors and with island.
Mid-sized transitional galley eat-in kitchen in Other with a double-bowl sink, shaker cabinets, dark wood cabinets, quartz benchtops, medium hardwood floors and with island.
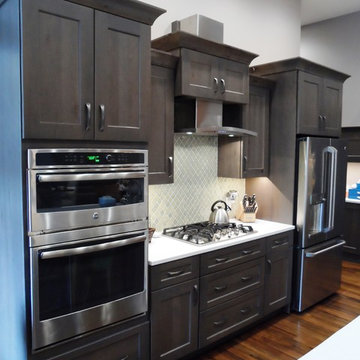
** Kitchen, Pantry & Bath Cabinetry is by Custom Cupboards in Rustic Beech with a "London Fog" stain; The door is #70800-65 with a #78 drawer front; Hinges are 1-1/4" Overlay with Soft-Close; Drawer Guides are Blumotion Full-Extension with Soft-Close
** TV Cabinetry is by Custom Cupboards in Craftwood "Bright White" with the same cabinet specifications as the Kitchen & Baths
** Kitchen, Pantry & Main Bath Hardware is by Hardware Resources #595-96-BNBDL and #595-128-BNBDL
** TV Cabinetry Hardware is by Hardware Resources #81021-DBAC
** Master Bath Cabinet Hardware is by Schaub #302-26 (pull) and #301-26 (knob)
** Kitchen Countertops are Zodiaq "Coarse Carrara" quartz with an Eased Edge
** TV Countertops are Staron "Sechura Mocha" quartz with an Eased Edge
** Main Bath Countertops are by The Onyx Collection, Inc. in "Flannel" with a Glossy finish with an eased edge with a Wave bowl sink in "Snowswirl"
**** All Lighting Fixtures, Ceiling Fans, Kitchen Sinks, Vanity Sinks, Faucets, Mirrors & Toilets are by SHOWCASE
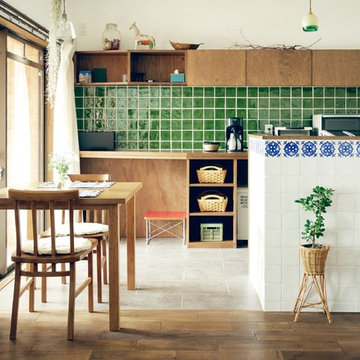
This is an example of a small country galley eat-in kitchen in Nagoya with flat-panel cabinets, medium wood cabinets, green splashback, porcelain splashback and medium hardwood floors.

Gadget charging drawer located in the kitchen. Black felt protects the gadgets from scratches.
Photo by Tom Spanier
Photo of a traditional galley eat-in kitchen in Chicago with an undermount sink, recessed-panel cabinets, white cabinets, white splashback, ceramic splashback, panelled appliances, medium hardwood floors and with island.
Photo of a traditional galley eat-in kitchen in Chicago with an undermount sink, recessed-panel cabinets, white cabinets, white splashback, ceramic splashback, panelled appliances, medium hardwood floors and with island.
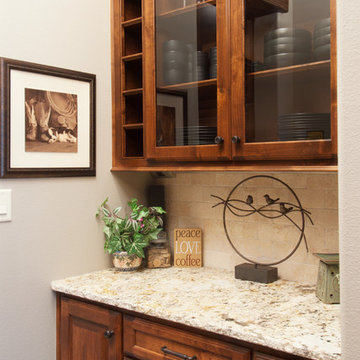
C.J. White Photography
Photo of a small industrial galley separate kitchen in Dallas with raised-panel cabinets, medium wood cabinets, granite benchtops, beige splashback, stone tile splashback and medium hardwood floors.
Photo of a small industrial galley separate kitchen in Dallas with raised-panel cabinets, medium wood cabinets, granite benchtops, beige splashback, stone tile splashback and medium hardwood floors.
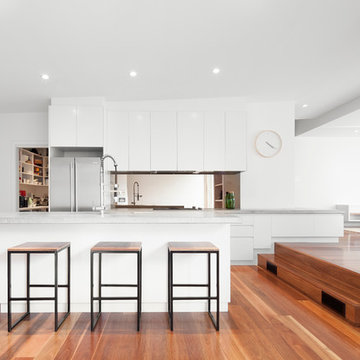
Nick Doolan
Photo of a large contemporary galley kitchen in Melbourne with flat-panel cabinets, white cabinets, stainless steel appliances, medium hardwood floors and with island.
Photo of a large contemporary galley kitchen in Melbourne with flat-panel cabinets, white cabinets, stainless steel appliances, medium hardwood floors and with island.
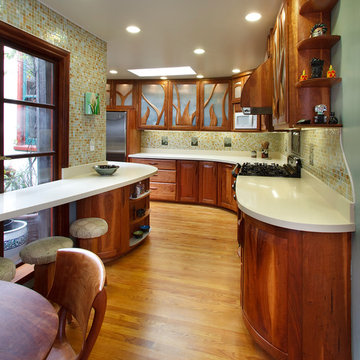
A small kitchen and breakfast room were combined into one open kitchen for this 1930s house in San Francisco.
Builder: Mark Van Dessel
Cabinets: Victor Di Nova (Santa Barbara)
Custom tiles: Wax-Bing (Philo, CA)
Custom Lighting: Valarie Adams (Santa Rosa, CA)
Photo by Eric Rorer
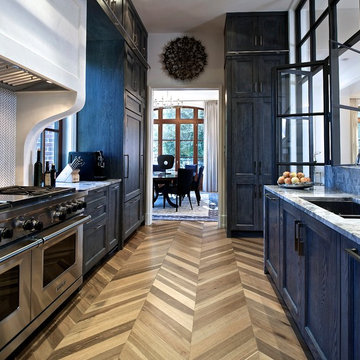
Photo of a transitional galley separate kitchen in Atlanta with recessed-panel cabinets, dark wood cabinets, mosaic tile splashback, medium hardwood floors, no island and brown floor.
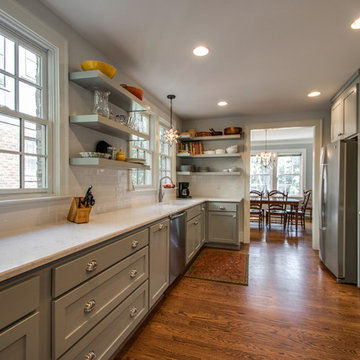
Showcase by Agent
Inspiration for a mid-sized traditional galley separate kitchen in Nashville with an undermount sink, shaker cabinets, grey cabinets, quartz benchtops, white splashback, subway tile splashback, stainless steel appliances, medium hardwood floors and no island.
Inspiration for a mid-sized traditional galley separate kitchen in Nashville with an undermount sink, shaker cabinets, grey cabinets, quartz benchtops, white splashback, subway tile splashback, stainless steel appliances, medium hardwood floors and no island.
Galley Kitchen with Medium Hardwood Floors Design Ideas
11