Galley Kitchen with Medium Hardwood Floors Design Ideas
Refine by:
Budget
Sort by:Popular Today
101 - 120 of 40,203 photos
Item 1 of 3
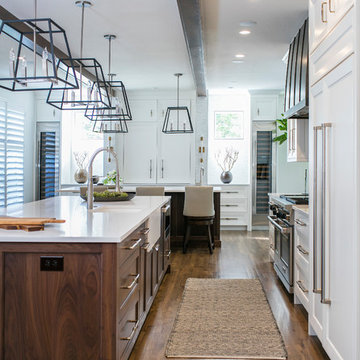
Photo of a large transitional galley eat-in kitchen in Denver with recessed-panel cabinets, white cabinets, quartz benchtops, stainless steel appliances, medium hardwood floors, brown floor, an undermount sink and with island.
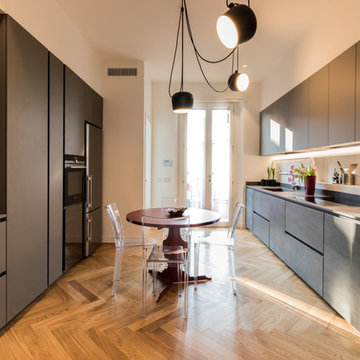
Vista principale della cucina con tavolo da pranzo centrale e lampade di design, i meteriali scelti creano un contrasto perfetto con il parquet a spina di pesce
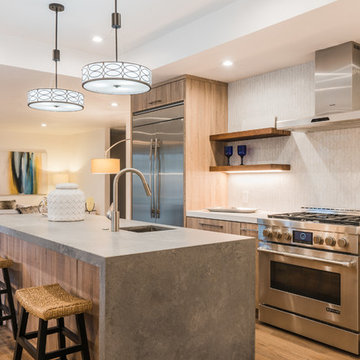
Blake Bronstad
Photo of a contemporary galley kitchen in Santa Barbara with an undermount sink, flat-panel cabinets, brown cabinets, white splashback, mosaic tile splashback, stainless steel appliances, medium hardwood floors, with island and brown floor.
Photo of a contemporary galley kitchen in Santa Barbara with an undermount sink, flat-panel cabinets, brown cabinets, white splashback, mosaic tile splashback, stainless steel appliances, medium hardwood floors, with island and brown floor.
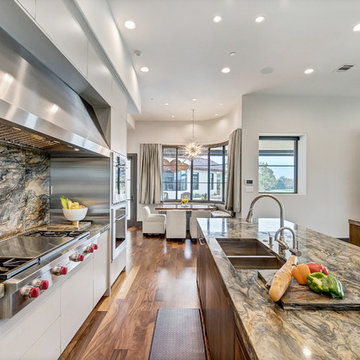
Gourmet Kitchen features a separate prep kitchen, two islands in main kitchen, wolf appliances, subzero refrigeration, La Cornue rotisserie, and a Miele steam oven. Counter top slabs are fusion quartzite from Aria Stone Gallery. We designed a unique back-splash behind the range to store spices on one side and oils and a pot filler on other side. Flat panel cabinets.
Photographer: Charles Lauersdorf, Realty Pro Shots
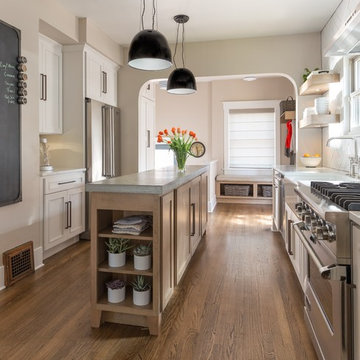
Kitchen remodel by Basements & Beyond
Inspiration for a transitional galley eat-in kitchen in Denver with a farmhouse sink, shaker cabinets, white cabinets, concrete benchtops, white splashback, subway tile splashback, stainless steel appliances, medium hardwood floors, with island and brown floor.
Inspiration for a transitional galley eat-in kitchen in Denver with a farmhouse sink, shaker cabinets, white cabinets, concrete benchtops, white splashback, subway tile splashback, stainless steel appliances, medium hardwood floors, with island and brown floor.
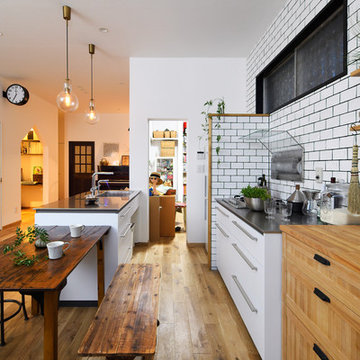
Photo of a scandinavian galley open plan kitchen in Tokyo with a single-bowl sink, flat-panel cabinets, white cabinets, medium hardwood floors, a peninsula and brown floor.
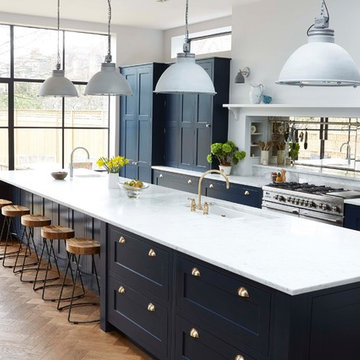
Design ideas for a transitional galley kitchen in Other with an undermount sink, shaker cabinets, blue cabinets, grey splashback, panelled appliances, medium hardwood floors, with island and brown floor.
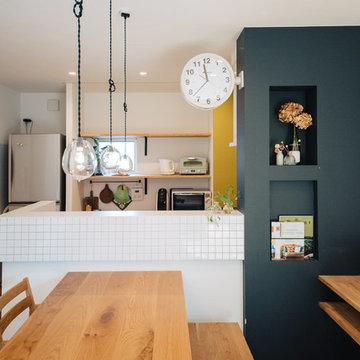
ニッチのあるアクセント壁やタイルがポイントのダイニング
Photo of a small scandinavian galley open plan kitchen in Other with medium hardwood floors, a peninsula and brown floor.
Photo of a small scandinavian galley open plan kitchen in Other with medium hardwood floors, a peninsula and brown floor.
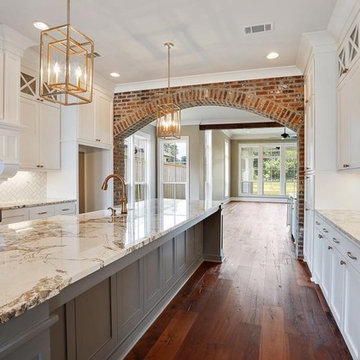
This is an example of a mid-sized traditional galley open plan kitchen in New Orleans with a farmhouse sink, recessed-panel cabinets, white cabinets, granite benchtops, white splashback, porcelain splashback, stainless steel appliances, medium hardwood floors, with island and brown floor.
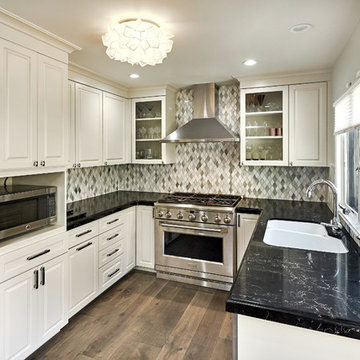
Custom Kitchen with amazing and whimsical finishes, man made counters, gas range and new cabinetry.
Inspiration for a small transitional galley open plan kitchen in San Francisco with a double-bowl sink, raised-panel cabinets, beige cabinets, quartz benchtops, multi-coloured splashback, glass tile splashback, stainless steel appliances, medium hardwood floors, no island, brown floor and black benchtop.
Inspiration for a small transitional galley open plan kitchen in San Francisco with a double-bowl sink, raised-panel cabinets, beige cabinets, quartz benchtops, multi-coloured splashback, glass tile splashback, stainless steel appliances, medium hardwood floors, no island, brown floor and black benchtop.
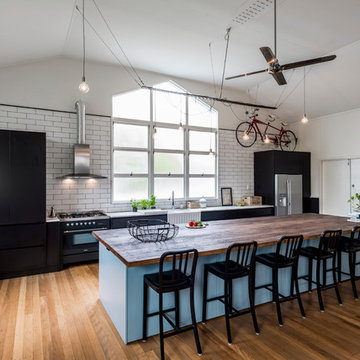
Originally a church and community centre, this Northside residence has been lovingly renovated by an enthusiastic young couple into a unique family home.
The design brief for this kitchen design was to create a larger than life industrial style kitchen that would not look lost in the enormous 8.3meter wide “assembly hall” area of this unassuming 1950’s suburban home. The inclusion of a large island that was proportionate to the space was a must have for the family.
The collation of different materials, textures and design features in this kitchen blend to create a functional, family-friendly, industrial style kitchen design that feels warm and inviting and entirely at home in its surroundings.
The clients desire for dark charcoal colour cabinetry is softened with the use of the ‘Bluegrass’ colour cabinets under the rough finish solid wood island bench. The sleek black handles on the island contrast the Bluegrass cabinet colour while tying the island in with the handless charcoal colour cabinets on the back wall.
With limited above bench wall space, the majority of storage is accommodated in 50-65kg capacity soft closing drawers under deep benchtops maximising the storage potential of the area.
The 1meter wide appliance cabinet has ample storage for small appliances in tall deep drawers under bench height while a pair of pocket doors above bench level open to reveal bench space for a toaster and coffee machine with a microwave space and shelving above.
This kitchen design earned our designer Anne Ellard, a spot in the final of KBDI’s 2017 Designer Awards. Award winners will be announced at a Gala event in Adelaide later this year.
Now in its ninth year, the KBDi Designer Awards is a well-established and highly regarded national event on the Australian design calendar. The program recognises the professionalism and talent of Australian kitchen and bathroom designers.
What the clients said: ” The end result of our experience with Anne and Kitchens by Kathie is a space that people walk into and everyone says “Wow!”. As well as being great to look at, it’s a pleasure to use, the space has both great form and function. Anne was extremely responsive to any issues or concerns that cropped up during the design/build process which made the whole process much smoother and enjoyable. Thanks again Anne, we’re extremely happy with the result.”
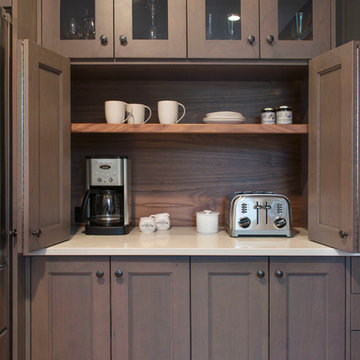
The custom-built larder or pantry area serves to store small appliances and breakfast foods. It not only functions as an appliance garage , but works as a complete breakfast station.
HAVEN design+building llc
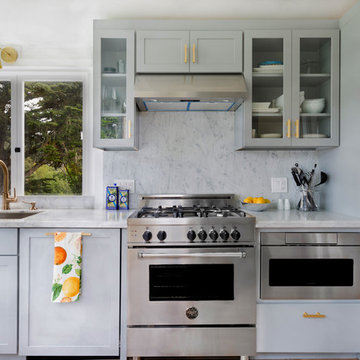
Photo of a mid-sized modern galley separate kitchen in San Francisco with an undermount sink, shaker cabinets, grey cabinets, marble benchtops, white splashback, marble splashback, stainless steel appliances, medium hardwood floors, no island and brown floor.
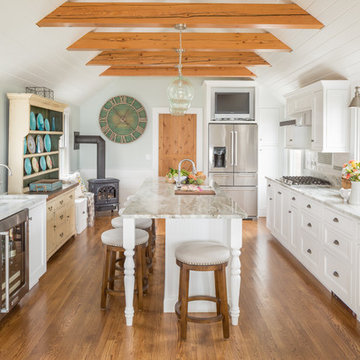
Creating a space that combined the warmth of an older home with the features and materials of today was the task for the designer on this project located on Cape Cod. The designer used Mouser Cabinetry with a beaded face frame and the Stratford inset door style in white throughout the kitchen. Wood beams are the focal point and draw the eye to the vaulted ceiling.
Kyle J Caldwell Photography
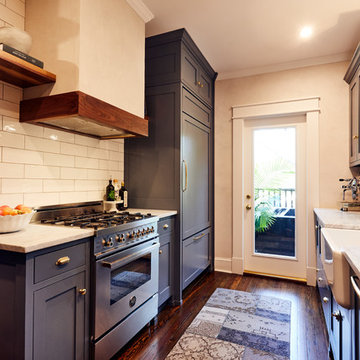
Photo of a small traditional galley separate kitchen in Atlanta with a farmhouse sink, shaker cabinets, blue cabinets, white splashback, subway tile splashback, stainless steel appliances, medium hardwood floors, no island and marble benchtops.
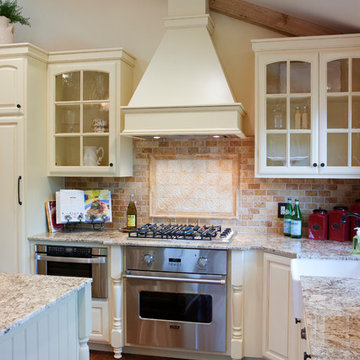
Inspiration for a small country galley open plan kitchen in Sacramento with a farmhouse sink, raised-panel cabinets, white cabinets, granite benchtops, multi-coloured splashback, stone tile splashback, panelled appliances, medium hardwood floors and a peninsula.
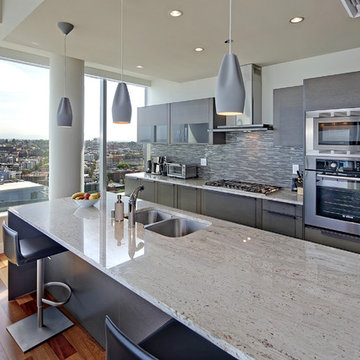
Sienna black leather swivel counter stools at light granite counter. Oslo bar cabinet in medium walnut with stainless steel candle holders. All high-end stainless steel appliances. Grey modern cabinets and island. Metalic and glass back splash tile.
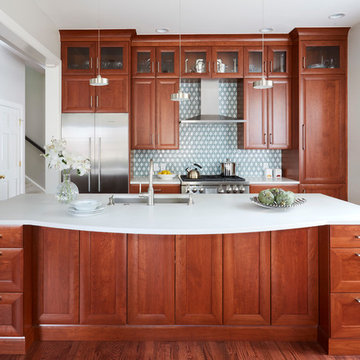
Photo of a mid-sized contemporary galley eat-in kitchen in Denver with a single-bowl sink, shaker cabinets, medium wood cabinets, solid surface benchtops, multi-coloured splashback, ceramic splashback, stainless steel appliances, medium hardwood floors and with island.
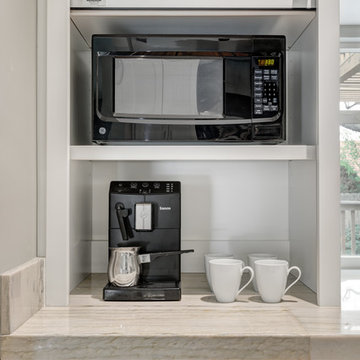
Abracadabra - make the clutter disappear! Integrating a functional appliance garage is both function and good looking!
Chris Haver Photography
Design ideas for a mid-sized transitional galley eat-in kitchen in San Diego with an undermount sink, shaker cabinets, white cabinets, quartzite benchtops, blue splashback, porcelain splashback, stainless steel appliances, medium hardwood floors and no island.
Design ideas for a mid-sized transitional galley eat-in kitchen in San Diego with an undermount sink, shaker cabinets, white cabinets, quartzite benchtops, blue splashback, porcelain splashback, stainless steel appliances, medium hardwood floors and no island.
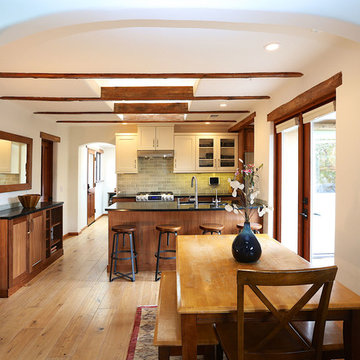
This kitchen remodel was completed in 2015 with an eye toward modernizing a rustic home and adding farmhouse elements. Subway tile, a mix of walnut and painted cabinets, soapstone countertops and custom trim mix to create a warm, modern kitchen.
Galley Kitchen with Medium Hardwood Floors Design Ideas
6