Galley Kitchen with Multi-Coloured Benchtop Design Ideas
Refine by:
Budget
Sort by:Popular Today
81 - 100 of 4,317 photos
Item 1 of 3
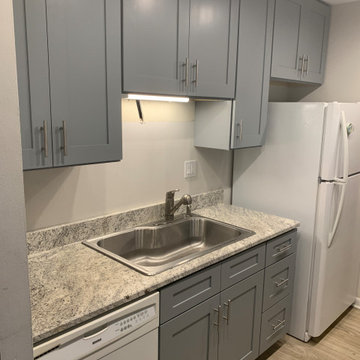
These are the before photos of a kitchen recently completed. Our client bought this condo and couldn't deal with the nautical look of the kitchen. So, Lotz Renovations Inc, found a cost effective Gray Shaker cabinets that our client loved. We removed the granite tops and re installed them back after the new cabinets were installed.
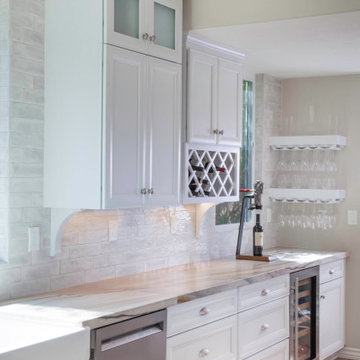
Custom fabricated leather finish on the quartzite materials with a teal ribbon.
Inspiration for a mid-sized beach style galley eat-in kitchen in San Diego with an undermount sink, shaker cabinets, white cabinets, quartzite benchtops, white splashback, glass tile splashback, stainless steel appliances, laminate floors, with island, brown floor and multi-coloured benchtop.
Inspiration for a mid-sized beach style galley eat-in kitchen in San Diego with an undermount sink, shaker cabinets, white cabinets, quartzite benchtops, white splashback, glass tile splashback, stainless steel appliances, laminate floors, with island, brown floor and multi-coloured benchtop.
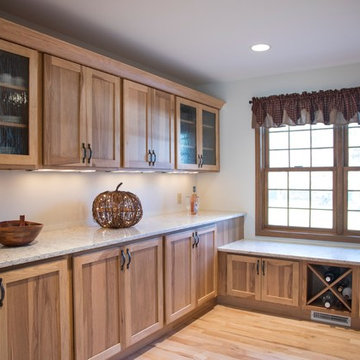
By removing the wall between the dining room and kitchen, we were able to open up the space—fit for entertaining—and build ample storage, conveniently accessed from both the kitchen and dining room.
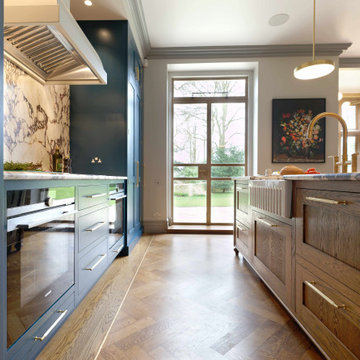
An open plan country manor house kitchen with freestanding look island. Stained oak island matched with a Farrow and Ball Hague Blue painted wall run. Calacatta Viola Marble worktops and full height backsplash. The extractor was a bespoke design and colour made to our specifications by Westin.
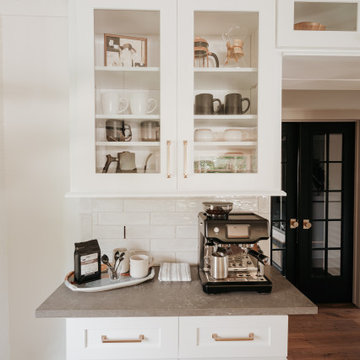
This is an example of a modern galley eat-in kitchen in Detroit with an undermount sink, glass-front cabinets, white cabinets, quartz benchtops, white splashback, porcelain splashback, white appliances, light hardwood floors, with island, brown floor and multi-coloured benchtop.
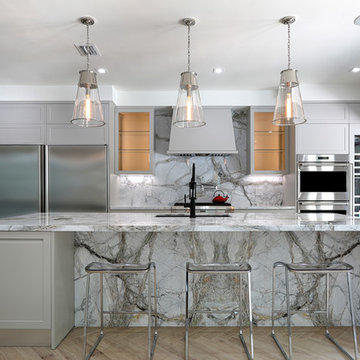
This is an example of a large beach style galley kitchen in Miami with an undermount sink, grey cabinets, marble benchtops, multi-coloured splashback, stainless steel appliances, light hardwood floors, with island, beige floor, multi-coloured benchtop, shaker cabinets and stone slab splashback.
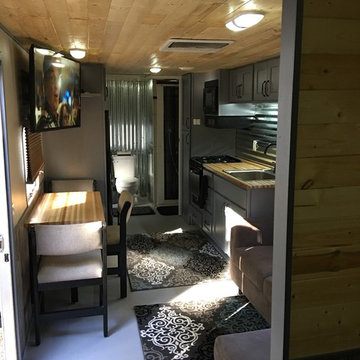
This rv was totally gutted, the floor was falling out, the ceiling was sagging. We reworked the electrical and plumbing as well and were able to turn this into a spacious rv with beautiful accents. I will post the before pictures soon.
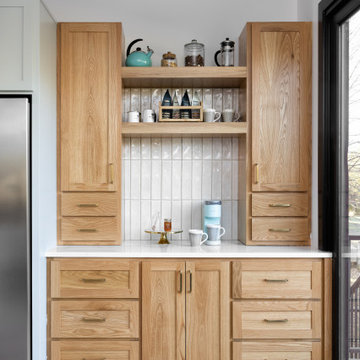
Design ideas for a large galley open plan kitchen in Kansas City with a farmhouse sink, recessed-panel cabinets, blue cabinets, quartz benchtops, multi-coloured splashback, engineered quartz splashback, stainless steel appliances, light hardwood floors, with island, beige floor and multi-coloured benchtop.
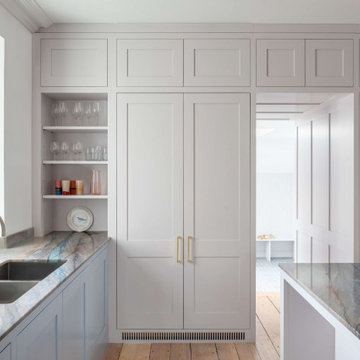
Full of elegance and charm, this Old Vicarage sits in rural Somerset. A complete renovation set around a picturesque parish church.
The handleless Shaker doors brings a modern aesthetic to the timeless Georgian property.
With a brief to create a functional and flowing space, keeping the perimeter cabinets low with a tall double larder and fridge freezer surrounding the door passage keeps the space open for busy family life.
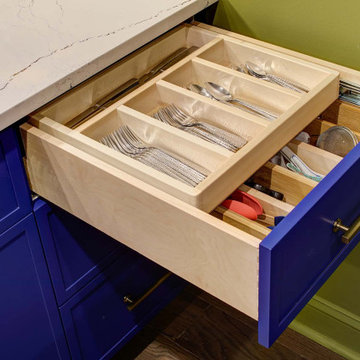
The in-law suite kitchen could only be in a small corner of the basement. The kitchen design started with the question: how small can this kitchen be? The compact layout was designed to provide generous counter space, comfortable walking clearances, and abundant storage. The bold colors and fun patterns anchored by the warmth of the dark wood flooring create a happy and invigorating space.
SQUARE FEET: 140
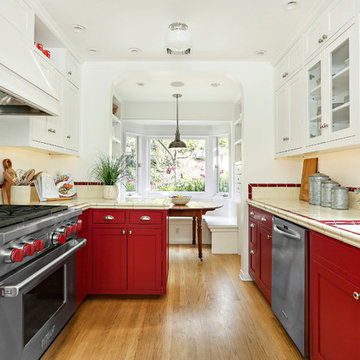
Transitional galley eat-in kitchen in Los Angeles with an undermount sink, shaker cabinets, red cabinets, beige splashback, subway tile splashback, stainless steel appliances, medium hardwood floors, no island, beige floor and multi-coloured benchtop.
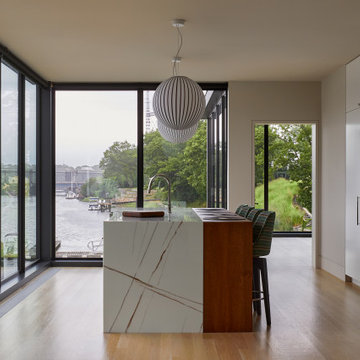
Photo of a small contemporary galley open plan kitchen in New York with an undermount sink, flat-panel cabinets, white cabinets, marble benchtops, multi-coloured splashback, marble splashback, panelled appliances, light hardwood floors, with island, beige floor and multi-coloured benchtop.
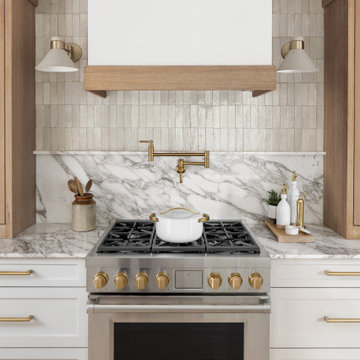
Chef style kitchen with beautiful layers of marble, zellige tile and brass accents. white oak finishes the hood and mixes well with upper cabinets that run from countertop to ceiling.
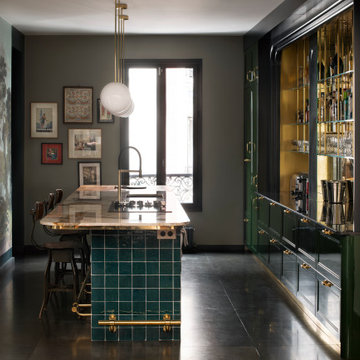
This is an example of a large midcentury galley open plan kitchen in Paris with an undermount sink, green cabinets, quartzite benchtops, mirror splashback, ceramic floors, with island, black floor and multi-coloured benchtop.
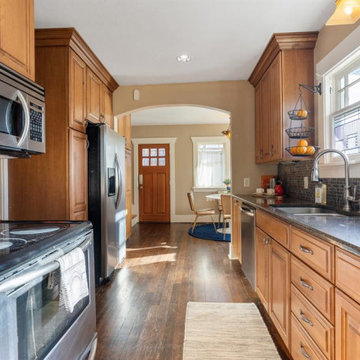
Updated galley style kitchen with granite countertops, fur hardwood flooring and soft-close cabinets.
Design ideas for a large arts and crafts galley eat-in kitchen in Seattle with granite benchtops, dark hardwood floors, no island, multi-coloured benchtop and stainless steel appliances.
Design ideas for a large arts and crafts galley eat-in kitchen in Seattle with granite benchtops, dark hardwood floors, no island, multi-coloured benchtop and stainless steel appliances.
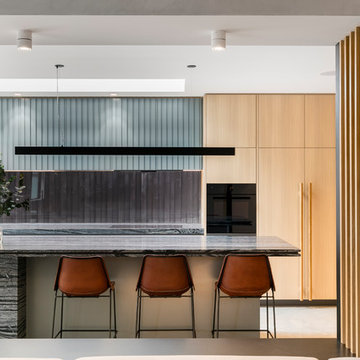
Builder - TCON Group
Architect - Pleysier Perkins
Photo - Michael Kai
Photo of a large modern galley open plan kitchen in Melbourne with a drop-in sink, light wood cabinets, window splashback, black appliances, concrete floors, with island, grey floor and multi-coloured benchtop.
Photo of a large modern galley open plan kitchen in Melbourne with a drop-in sink, light wood cabinets, window splashback, black appliances, concrete floors, with island, grey floor and multi-coloured benchtop.
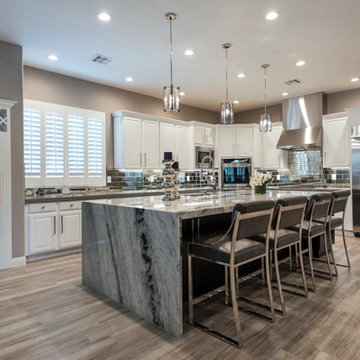
Huge island with large seating area, and a waterfall on both sides
Inspiration for a large transitional galley eat-in kitchen in Las Vegas with an undermount sink, raised-panel cabinets, white cabinets, granite benchtops, mirror splashback, stainless steel appliances, ceramic floors, with island, grey floor and multi-coloured benchtop.
Inspiration for a large transitional galley eat-in kitchen in Las Vegas with an undermount sink, raised-panel cabinets, white cabinets, granite benchtops, mirror splashback, stainless steel appliances, ceramic floors, with island, grey floor and multi-coloured benchtop.
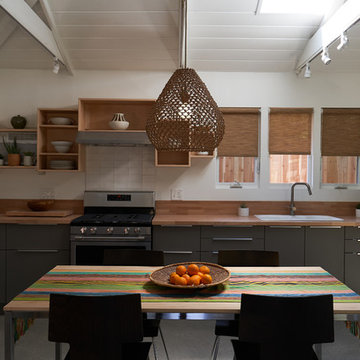
The studio has an open plan layout with natural light filtering the space with skylights and french doors to the outside. The kitchen is open to the living area and has plenty of storage. The open shelving is a playful arrangement of boxes on the wall. It also disguises the A/C unit!
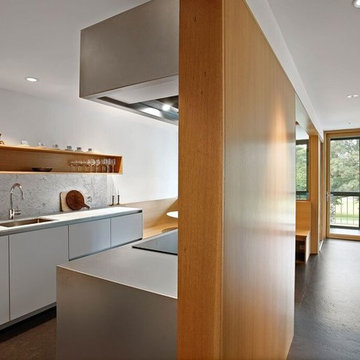
Photo of a mid-sized modern galley eat-in kitchen in Seattle with an undermount sink, flat-panel cabinets, white cabinets, quartz benchtops, multi-coloured splashback, ceramic splashback, stainless steel appliances, ceramic floors, a peninsula, brown floor and multi-coloured benchtop.
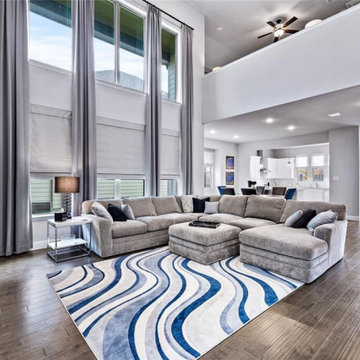
breathtaking full kitchen makeover with an open floor plan that seamlessly connects to the adjacent living area. This transformation has created a stunning and cohesive living space where cooking, dining, and socializing converge.
Galley Kitchen with Multi-Coloured Benchtop Design Ideas
5