Galley Kitchen with Open Cabinets Design Ideas
Refine by:
Budget
Sort by:Popular Today
41 - 60 of 1,214 photos
Item 1 of 3
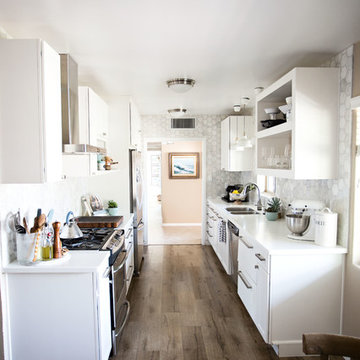
LifeCreated
Photo of a small modern galley eat-in kitchen in Phoenix with a double-bowl sink, open cabinets, white cabinets, quartz benchtops, white splashback, marble splashback, stainless steel appliances, laminate floors, no island, beige floor and white benchtop.
Photo of a small modern galley eat-in kitchen in Phoenix with a double-bowl sink, open cabinets, white cabinets, quartz benchtops, white splashback, marble splashback, stainless steel appliances, laminate floors, no island, beige floor and white benchtop.
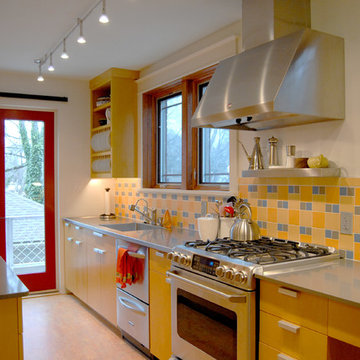
The couple's new kitchen, finished in 2011, makes wise use of a narrow space. The volume of an open cabinet maintains a spacious feel, with plate racks keeping daily wares in arm's reach.
Design: Architect Mary Cerrone
http://www.houzz.com/pro/mary-cerrone/mcai
Sporting a bright-yellow finish, custom maple cabinets were treated with aniline dye. This process allows the natural grain of the wood to come through, lending subtle texture and an air of warmth to the space. For the room's color inspiration, Dave and Lu-in turned to the flooring "which explodes with color," she exclaims.
Flooring: Forbo Marmoleum in Asian Tiger
Photo: Adrienne DeRosa Photography © 2013 Houzz
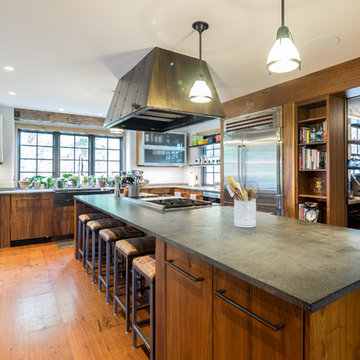
Photographer: Thomas Robert Clark
Photo of a mid-sized country galley separate kitchen in Philadelphia with open cabinets, medium wood cabinets, soapstone benchtops, white splashback, stainless steel appliances, medium hardwood floors, with island and brown floor.
Photo of a mid-sized country galley separate kitchen in Philadelphia with open cabinets, medium wood cabinets, soapstone benchtops, white splashback, stainless steel appliances, medium hardwood floors, with island and brown floor.
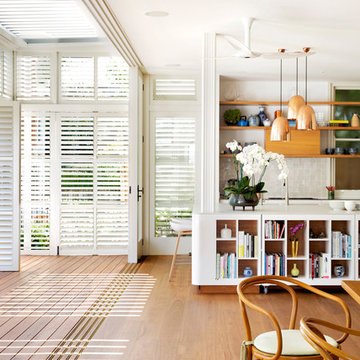
© Justin Alexander
Traditional galley eat-in kitchen in Sydney with open cabinets, medium wood cabinets, beige splashback, medium hardwood floors and with island.
Traditional galley eat-in kitchen in Sydney with open cabinets, medium wood cabinets, beige splashback, medium hardwood floors and with island.
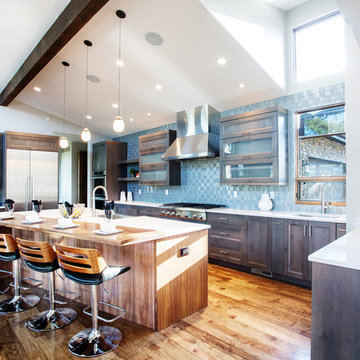
J. Walters Photography
Inspiration for a large contemporary galley open plan kitchen in Denver with a drop-in sink, open cabinets, grey cabinets, blue splashback, glass tile splashback, stainless steel appliances, medium hardwood floors and with island.
Inspiration for a large contemporary galley open plan kitchen in Denver with a drop-in sink, open cabinets, grey cabinets, blue splashback, glass tile splashback, stainless steel appliances, medium hardwood floors and with island.
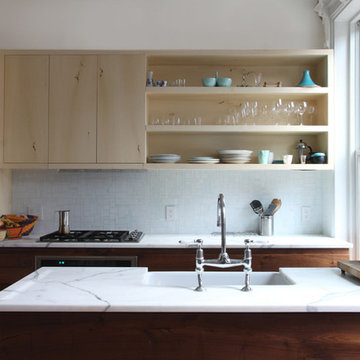
Maletz Design
Contemporary galley kitchen in New York with marble benchtops, a farmhouse sink, open cabinets, light wood cabinets, white splashback and panelled appliances.
Contemporary galley kitchen in New York with marble benchtops, a farmhouse sink, open cabinets, light wood cabinets, white splashback and panelled appliances.
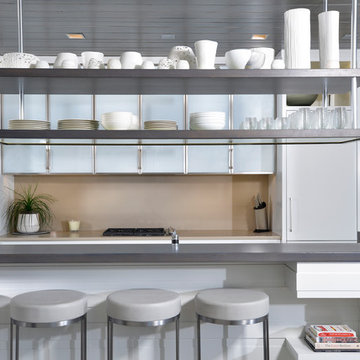
This is an example of a contemporary galley kitchen in Grand Rapids with open cabinets and beige splashback.
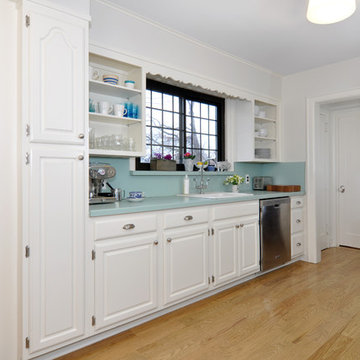
Duncan Urquart
Design ideas for a mid-sized transitional galley separate kitchen in New York with a drop-in sink, open cabinets, white cabinets, laminate benchtops, blue splashback, stainless steel appliances, medium hardwood floors and no island.
Design ideas for a mid-sized transitional galley separate kitchen in New York with a drop-in sink, open cabinets, white cabinets, laminate benchtops, blue splashback, stainless steel appliances, medium hardwood floors and no island.
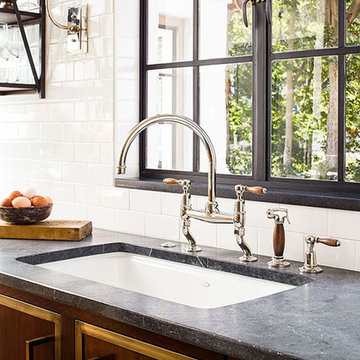
White brick and a massive marble island keep this kitchen light and bright while rich cabinets with brass details and soapstone counters add a masculine element. Open shelving keeps it light and adds to the laid back, inviting environment.
Summer Thornton Design, Inc.
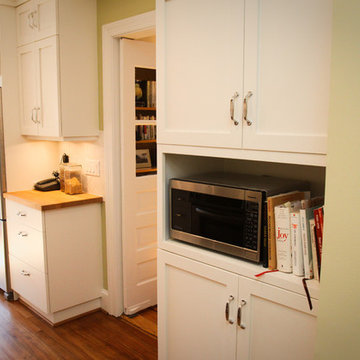
Galley kitchen in Washington DC rowhome.
Photo of a mid-sized traditional galley separate kitchen in DC Metro with a drop-in sink, open cabinets, white cabinets, wood benchtops, white splashback, subway tile splashback, stainless steel appliances, medium hardwood floors and no island.
Photo of a mid-sized traditional galley separate kitchen in DC Metro with a drop-in sink, open cabinets, white cabinets, wood benchtops, white splashback, subway tile splashback, stainless steel appliances, medium hardwood floors and no island.
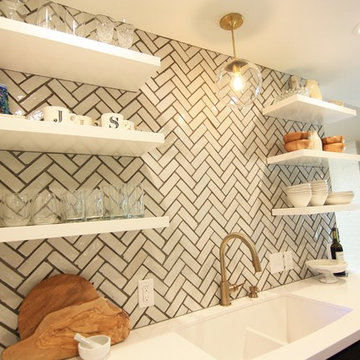
Inspiration for a mid-sized scandinavian galley separate kitchen in Austin with a double-bowl sink, open cabinets, white cabinets, solid surface benchtops, white splashback, ceramic splashback, black appliances, dark hardwood floors and no island.
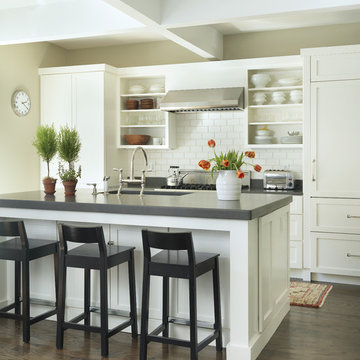
photo taken by Nat Rea photography
This is an example of a traditional galley kitchen in Providence with open cabinets, white cabinets, white splashback, subway tile splashback, panelled appliances and quartz benchtops.
This is an example of a traditional galley kitchen in Providence with open cabinets, white cabinets, white splashback, subway tile splashback, panelled appliances and quartz benchtops.

Built in 1896, the original site of the Baldwin Piano warehouse was transformed into several turn-of-the-century residential spaces in the heart of Downtown Denver. The building is the last remaining structure in Downtown Denver with a cast-iron facade. HouseHome was invited to take on a poorly designed loft and transform it into a luxury Airbnb rental. Since this building has such a dense history, it was our mission to bring the focus back onto the unique features, such as the original brick, large windows, and unique architecture.
Our client wanted the space to be transformed into a luxury, unique Airbnb for world travelers and tourists hoping to experience the history and art of the Denver scene. We went with a modern, clean-lined design with warm brick, moody black tones, and pops of green and white, all tied together with metal accents. The high-contrast black ceiling is the wow factor in this design, pushing the envelope to create a completely unique space. Other added elements in this loft are the modern, high-gloss kitchen cabinetry, the concrete tile backsplash, and the unique multi-use space in the Living Room. Truly a dream rental that perfectly encapsulates the trendy, historical personality of the Denver area.
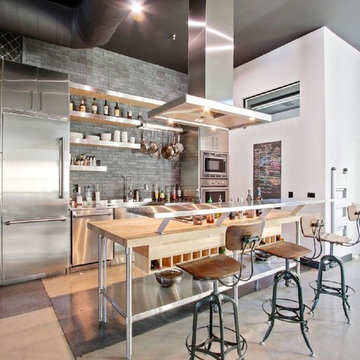
This is an example of an industrial galley eat-in kitchen in Orange County with a farmhouse sink, open cabinets, stainless steel cabinets, wood benchtops, grey splashback, brick splashback, stainless steel appliances, concrete floors, with island and grey floor.
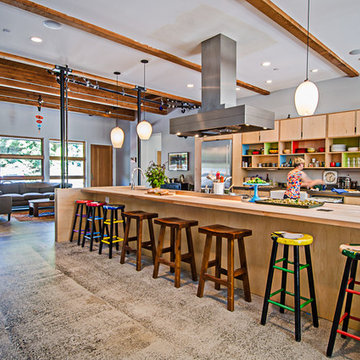
photo by Matt Vaagsland of Vaagsland Capture
Industrial galley open plan kitchen in Seattle with open cabinets.
Industrial galley open plan kitchen in Seattle with open cabinets.
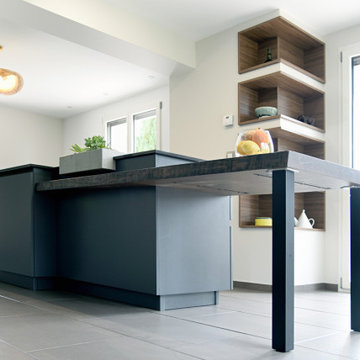
Cuisine épurée et élégante, laqué anthracite mat sans poignée. Les gorges en noyer viennent surlignés l’ensemble. Mariage harmonieux du plan de travail en céramique Néro .
La table en chêne massif, teinté noyer vient s’encastrer dans l’ilot .Un bac à herbes aromatiques réalisé en céramique Béton, vient lui aussi s’encastrer dans le plan de travail.
La table en épaisseur 65mm, avec ses chants écorcés noircies vient s’opposer à la finesse du plan céramique en 20mm.
Une niche en noyer avec éclairage viens s’ intégrer sur la composition d’armoires anthracite ( du sol au plafond).
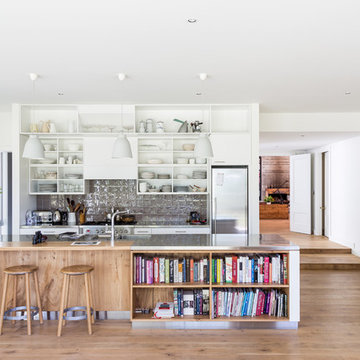
Peter Cui
Design ideas for a transitional galley open plan kitchen in Christchurch with a double-bowl sink, open cabinets, stainless steel benchtops, stainless steel appliances, light hardwood floors and with island.
Design ideas for a transitional galley open plan kitchen in Christchurch with a double-bowl sink, open cabinets, stainless steel benchtops, stainless steel appliances, light hardwood floors and with island.
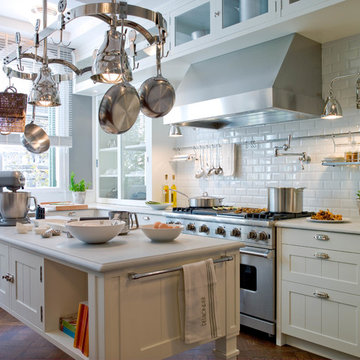
Design ideas for a large industrial galley separate kitchen in Barcelona with white splashback, with island, open cabinets, white cabinets, solid surface benchtops, subway tile splashback, stainless steel appliances and medium hardwood floors.
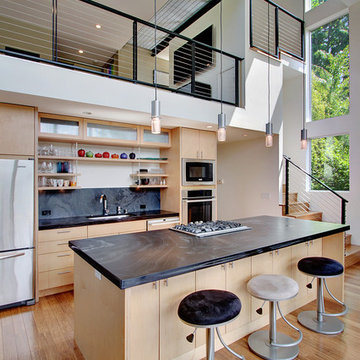
Modern galley kitchen in Seattle with open cabinets, light wood cabinets, black splashback, stone slab splashback and stainless steel appliances.
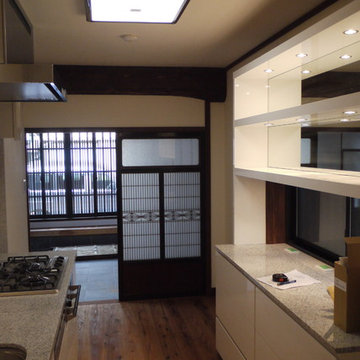
Design ideas for a small asian galley kitchen in Other with a double-bowl sink, open cabinets, white cabinets, solid surface benchtops, grey splashback, glass sheet splashback, stainless steel appliances, light hardwood floors and no island.
Galley Kitchen with Open Cabinets Design Ideas
3