Galley Kitchen with Pink Splashback Design Ideas
Refine by:
Budget
Sort by:Popular Today
41 - 60 of 213 photos
Item 1 of 3
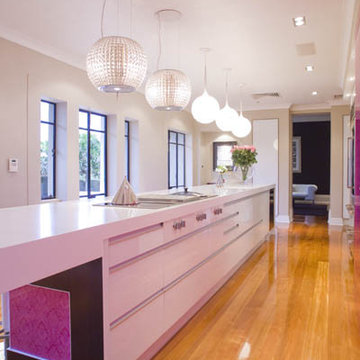
Inspiration for a large modern galley kitchen in Los Angeles with an undermount sink, flat-panel cabinets, white cabinets, quartz benchtops, pink splashback, glass sheet splashback, stainless steel appliances, light hardwood floors and with island.
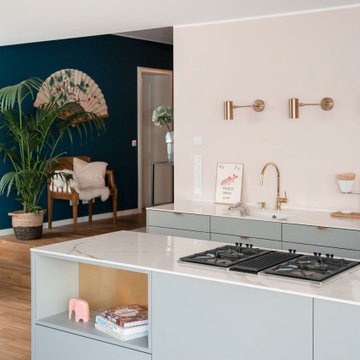
Design ideas for a mid-sized scandinavian galley eat-in kitchen in Other with an undermount sink, flat-panel cabinets, grey cabinets, pink splashback, black appliances, light hardwood floors, with island and white benchtop.
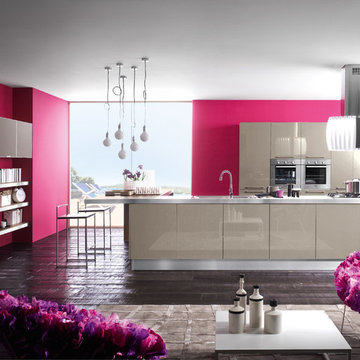
The contemporary home living is evolving in parallel with the tastes and needs geared to aesthetic and functional innovation. Within the kitchen product, Lucenta proposes itself with a high level of quality: bright glossy polished finish for the doors, with a focused set of fresh and modern colors: SETA, TORTORA and MATITA. These features are optimal qualities in an adequate range of trendy Accessories and electric appliances of advanced technology.
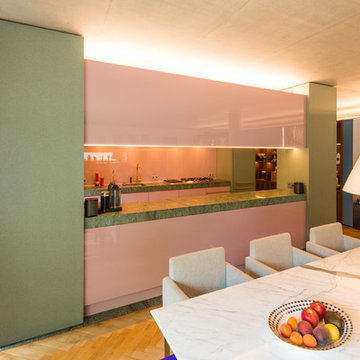
- Grifflose Küche
- rosa-hochglanz -> hochglänzendste Stufe lackiert
- Dornbracht-Armaturen vermessingt
- Naturstein-Arbeitsplatte
- Miele-Geräte
- Küche als raumteilendes Element
- Teile der vorherigen Küche wurden übernommen
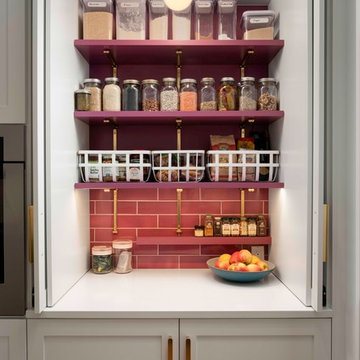
Caleb Vandermeer
Photo of a mid-sized transitional galley kitchen pantry in Portland with an undermount sink, recessed-panel cabinets, white cabinets, quartzite benchtops, pink splashback, ceramic splashback, stainless steel appliances, medium hardwood floors, with island and white benchtop.
Photo of a mid-sized transitional galley kitchen pantry in Portland with an undermount sink, recessed-panel cabinets, white cabinets, quartzite benchtops, pink splashback, ceramic splashback, stainless steel appliances, medium hardwood floors, with island and white benchtop.
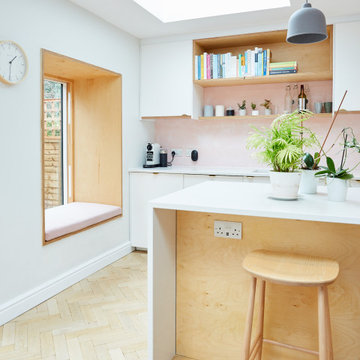
The property is a Victorian mid-terrace family home in London Fields, within the Graham Road & Mapledene Conservation Area.
The property is a great example of a period Victorian terraced house with some fantastic original details still in tact. Despite this the property was in poor condition and desperately needed extensive refurbishment and upgrade. As such a key objective of the brief was to overhaul the existing property, and replace all roof finishes, windows, plumbing, wiring, bathrooms, kitchen and internal fixtures & finishes.
Despite the generous size of the property, an extension was required to provide a new open plan kitchen, dining and living hub. The new wraparound extension was designed to retain a large rear courtyard which had dual purpose: firstly the courtyard allowed a generous amount of daylight and natural ventilation into the new dining area, existing rear reception/ study room and the new downstairs shower room and utility zone. Secondly, as the property is end of terrace a side access from the street already existed, therefore the rear courtyard allowed a second access point at the centre of the ground floor plan. Around this entrance are located a new cloaks area, ground floor WC and shower room, together with a large utility zone providing most of the utilities and storage requirements for the property.
At first floor the bathroom was reconfigured and increased in size, and the ceilings to both the bathroom and bedroom within the rear projection were vaulted, creating a much greater sense of space, and also allowing rooflights to bring greater levels of daylight and ventilation into these rooms.
The property was fully refitted with new double glazed sash windows to the front and new timber composite windows to the rear. A new heating system was installed throughout, including new column radiators to all rooms, and a hot water underfloor heating system to the rear extension. The existing cellar was damp proofed and used to house the new heating system and utility room.
A carefully coordinated palette of materials and standard products are then used to provide both high performance, and also a simple modern aesthetic which we believe compliments the quality and character of the period features present in the property.
https://www.archea.co/section492684_746999.html
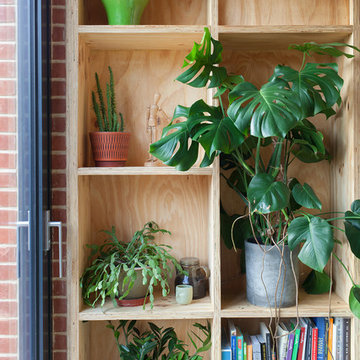
Megan Taylor
Photo of a mid-sized scandinavian galley eat-in kitchen in London with flat-panel cabinets, medium wood cabinets, concrete benchtops, pink splashback, ceramic splashback, panelled appliances, concrete floors, with island, green floor and grey benchtop.
Photo of a mid-sized scandinavian galley eat-in kitchen in London with flat-panel cabinets, medium wood cabinets, concrete benchtops, pink splashback, ceramic splashback, panelled appliances, concrete floors, with island, green floor and grey benchtop.
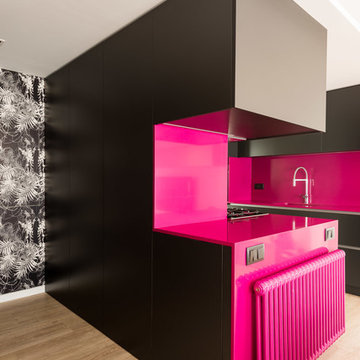
Sincro
This is an example of a mid-sized modern galley open plan kitchen in Barcelona with a single-bowl sink, flat-panel cabinets, quartz benchtops, pink splashback, stainless steel appliances, medium hardwood floors, a peninsula and brown floor.
This is an example of a mid-sized modern galley open plan kitchen in Barcelona with a single-bowl sink, flat-panel cabinets, quartz benchtops, pink splashback, stainless steel appliances, medium hardwood floors, a peninsula and brown floor.
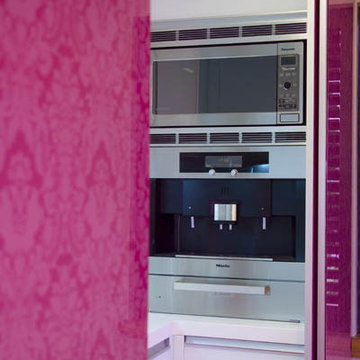
Design ideas for a large modern galley kitchen in Los Angeles with flat-panel cabinets, quartz benchtops, pink splashback, glass sheet splashback, stainless steel appliances, light hardwood floors and with island.
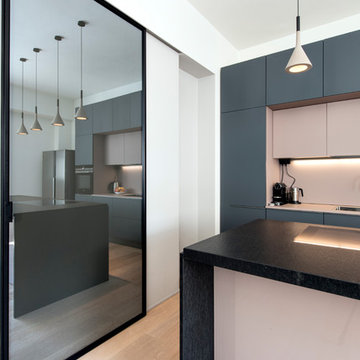
Cucina di Dada Kitchen: isola cucina in granito nero assoluto, vetro retroverniciato; ante in Fenix for interior ROSA COLORADO (nicchia) o GRIGIO EFESO . Scorrevole Staino&Staino in vetro specchiante. Lampade Foscarini Aplomb.
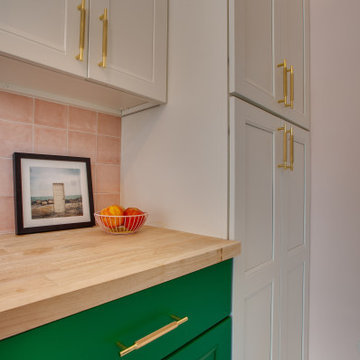
This fun and quirky kitchen is all thing eclectic. Pink tile and emerald green cabinets make a statement. With accents of pine wood shelving and butcher block countertop. Top it off with white quartz countertop and hexagon tile floor for texture. Of course, the lipstick gold fixtures!
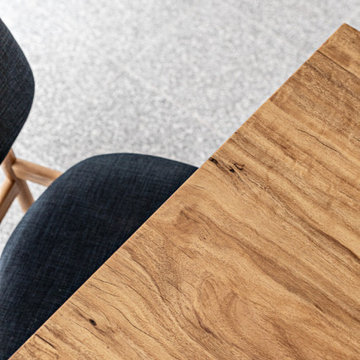
Inspiration for a small contemporary galley open plan kitchen in Sydney with an undermount sink, white cabinets, wood benchtops, pink splashback, ceramic splashback, stainless steel appliances, terrazzo floors, with island, grey floor and brown benchtop.
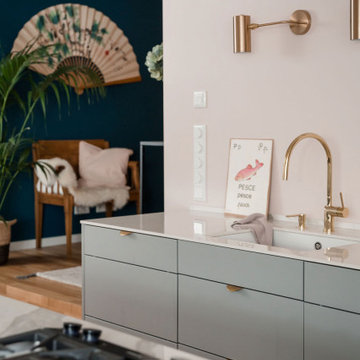
Design ideas for a mid-sized scandinavian galley eat-in kitchen in Other with an undermount sink, flat-panel cabinets, grey cabinets, pink splashback, black appliances, light hardwood floors, with island and white benchtop.
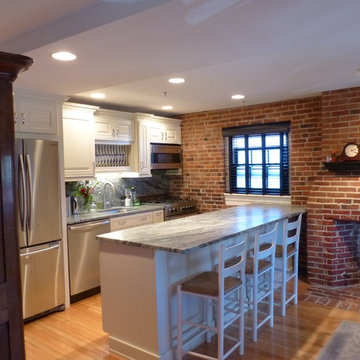
Shenandoah Cabinetry in Linen McKinnely with Sensa Verde Aquarius Granite.
Small traditional galley eat-in kitchen in Boston with an undermount sink, raised-panel cabinets, white cabinets, granite benchtops, pink splashback, stone slab splashback, stainless steel appliances, light hardwood floors, with island and yellow floor.
Small traditional galley eat-in kitchen in Boston with an undermount sink, raised-panel cabinets, white cabinets, granite benchtops, pink splashback, stone slab splashback, stainless steel appliances, light hardwood floors, with island and yellow floor.
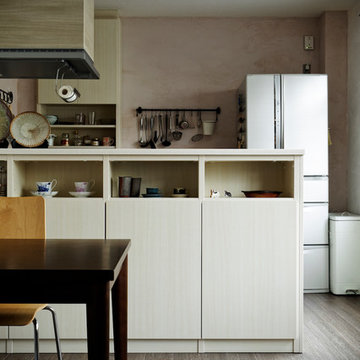
写真家:白谷 賢
Inspiration for an industrial galley kitchen in Osaka with light wood cabinets, pink splashback, dark hardwood floors and a peninsula.
Inspiration for an industrial galley kitchen in Osaka with light wood cabinets, pink splashback, dark hardwood floors and a peninsula.
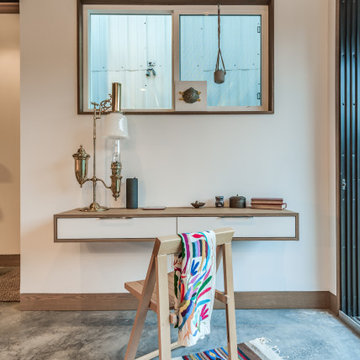
2020 New Construction - Designed + Built + Curated by Steven Allen Designs, LLC - 3 of 5 of the Nouveau Bungalow Series. Inspired by New Mexico Artist Georgia O' Keefe. Featuring Sunset Colors + Vintage Decor + Houston Art + Concrete Countertops + Custom White Oak and White Cabinets + Handcrafted Tile + Frameless Glass + Polished Concrete Floors + Floating Concrete Shelves + 48" Concrete Pivot Door + Recessed White Oak Base Boards + Concrete Plater Walls + Recessed Joist Ceilings + Drop Oak Dining Ceiling + Designer Fixtures and Decor.
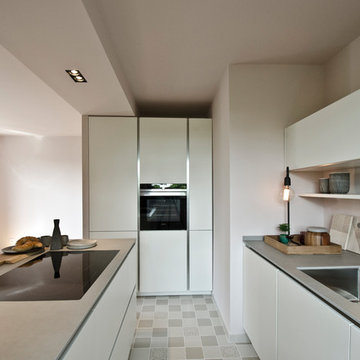
This is an example of a small modern galley open plan kitchen in Hanover with white cabinets, tile benchtops, pink splashback, cement tiles, with island and an undermount sink.
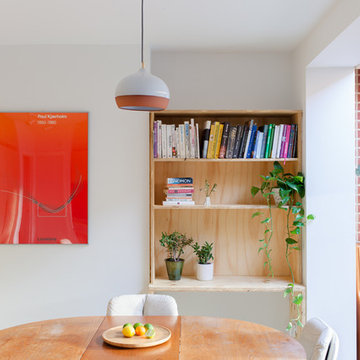
Megan Taylor
Inspiration for a mid-sized scandinavian galley eat-in kitchen in London with flat-panel cabinets, medium wood cabinets, concrete benchtops, pink splashback, ceramic splashback, panelled appliances, concrete floors, with island, green floor and grey benchtop.
Inspiration for a mid-sized scandinavian galley eat-in kitchen in London with flat-panel cabinets, medium wood cabinets, concrete benchtops, pink splashback, ceramic splashback, panelled appliances, concrete floors, with island, green floor and grey benchtop.
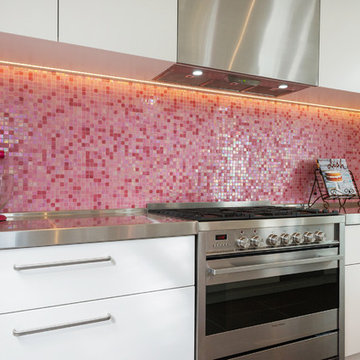
The owners of this renovated workers cottage are enthusiastic about entertaining and wanted a practical yet interesting kitchen to fit into this uniquely shaped lean-to space.
The generous island has a Corian Raincloud benchtop with space for seating at the far end. A pink mosaic splashback and pendant lights add interest and reflect the personality of the owners.
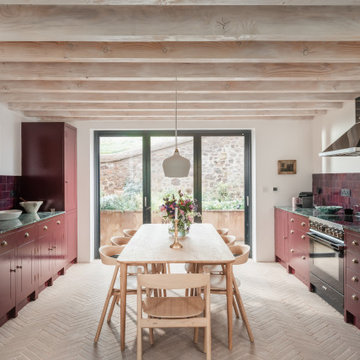
Inspiration for a large scandinavian galley eat-in kitchen in Other with recessed-panel cabinets, pink cabinets, granite benchtops, pink splashback, ceramic splashback, beige floor and grey benchtop.
Galley Kitchen with Pink Splashback Design Ideas
3