Galley Kitchen with Recycled Glass Benchtops Design Ideas
Refine by:
Budget
Sort by:Popular Today
41 - 60 of 206 photos
Item 1 of 3
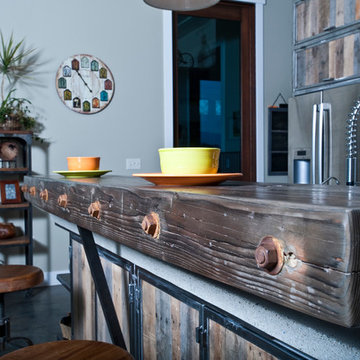
Glulam breakfast bar with reclaimed hardware
Photography by Lynn Donaldson
Design ideas for a large industrial galley open plan kitchen in Other with a double-bowl sink, distressed cabinets, recycled glass benchtops, metallic splashback, stainless steel appliances, concrete floors and with island.
Design ideas for a large industrial galley open plan kitchen in Other with a double-bowl sink, distressed cabinets, recycled glass benchtops, metallic splashback, stainless steel appliances, concrete floors and with island.
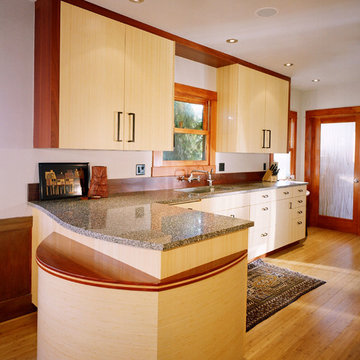
The exterior of the cabinets are vertical cut natural bamboo with a clear lacquer finish. Jatoba wood is used as an accent color.
This is an example of a mid-sized modern galley eat-in kitchen in San Francisco with flat-panel cabinets, light wood cabinets, recycled glass benchtops, grey splashback, stainless steel appliances, bamboo floors and an undermount sink.
This is an example of a mid-sized modern galley eat-in kitchen in San Francisco with flat-panel cabinets, light wood cabinets, recycled glass benchtops, grey splashback, stainless steel appliances, bamboo floors and an undermount sink.
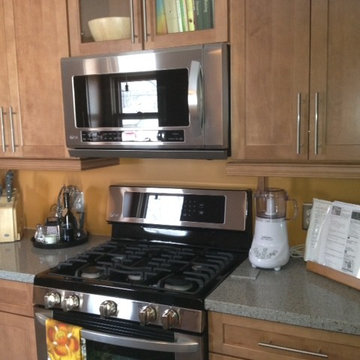
American Woodmark Cabinetry: Townsend Maple doorstyle in Maple Spice
ECO by Cosentino countertop in Riverbed
LG Stainless appliances
This is an example of a small transitional galley kitchen in Minneapolis with an undermount sink, shaker cabinets, light wood cabinets, recycled glass benchtops and stainless steel appliances.
This is an example of a small transitional galley kitchen in Minneapolis with an undermount sink, shaker cabinets, light wood cabinets, recycled glass benchtops and stainless steel appliances.
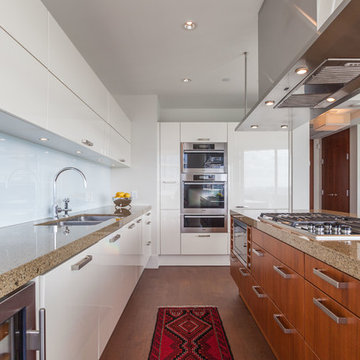
Philip Crocker
Collaborative design work between our clients and ourselves incorporating their own tastes, furniture and artwork as they downsized from a large home to an almost new condo. As with many of our projects we brought in our core group of trade specialists to consult and advise so that we could guide our clients through an easy process of option selections to meet their standards, timeline and budget. A very smooth project from beginning to end that included removal of the existing hardwood and carpet throughout, new painting throughout, some new lighting and detailed art glass work as well as custom metal and millwork. A successful project with excellent results and happy clients!
Do you want to renovate your condo?
Showcase Interiors Ltd. specializes in condo renovations. As well as thorough planning assistance including feasibility reviews and inspections, we can also provide permit acquisition services. We also possess Advanced Clearance through Worksafe BC and all General Liability Insurance for Strata Approval required for your proposed project.
Showcase Interiors Ltd. is a trusted, fully licensed and insured renovations firm offering exceptional service and high quality workmanship. We work with home and business owners to develop, manage and execute small to large renovations and unique installations. We work with accredited interior designers, engineers and authorities to deliver special projects from concept to completion on time & on budget. Our loyal clients love our integrity, reliability, level of service and depth of experience. Contact us today about your project and join our long list of satisfied clients!
We are a proud family business!
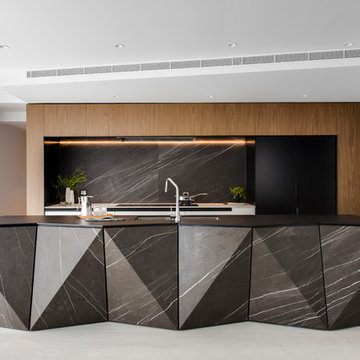
A show stopping angled island reflects the architecture of the home. Clad and mitered in Petra grey stone.
Image: Nicole England
Inspiration for a large contemporary galley kitchen pantry in Sydney with a double-bowl sink, flat-panel cabinets, white cabinets, recycled glass benchtops, grey splashback, marble splashback, black appliances, porcelain floors, with island, grey floor and black benchtop.
Inspiration for a large contemporary galley kitchen pantry in Sydney with a double-bowl sink, flat-panel cabinets, white cabinets, recycled glass benchtops, grey splashback, marble splashback, black appliances, porcelain floors, with island, grey floor and black benchtop.
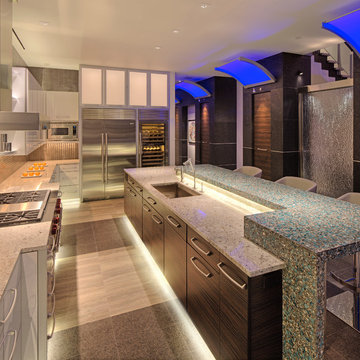
Photo: Mark Heffron
Photo of a contemporary galley eat-in kitchen in Milwaukee with stainless steel appliances, an undermount sink, white cabinets, recycled glass benchtops, black splashback and metal splashback.
Photo of a contemporary galley eat-in kitchen in Milwaukee with stainless steel appliances, an undermount sink, white cabinets, recycled glass benchtops, black splashback and metal splashback.
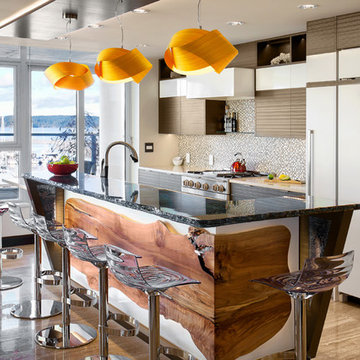
Tony Colangelo Photography
Mid-sized contemporary galley eat-in kitchen in Vancouver with an undermount sink, flat-panel cabinets, white cabinets, recycled glass benchtops, beige splashback, glass sheet splashback, panelled appliances, marble floors, with island and brown floor.
Mid-sized contemporary galley eat-in kitchen in Vancouver with an undermount sink, flat-panel cabinets, white cabinets, recycled glass benchtops, beige splashback, glass sheet splashback, panelled appliances, marble floors, with island and brown floor.
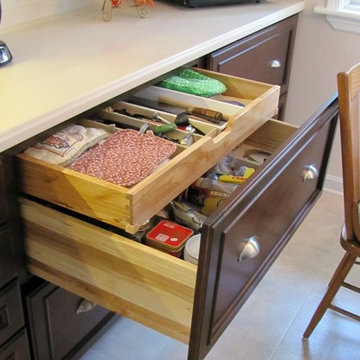
Katie Krafcik for Litt's Plumbing
Great storage in large drawers!
This is an example of an eclectic galley eat-in kitchen in Cleveland with an integrated sink, recessed-panel cabinets, dark wood cabinets, recycled glass benchtops, beige splashback, ceramic splashback and black appliances.
This is an example of an eclectic galley eat-in kitchen in Cleveland with an integrated sink, recessed-panel cabinets, dark wood cabinets, recycled glass benchtops, beige splashback, ceramic splashback and black appliances.
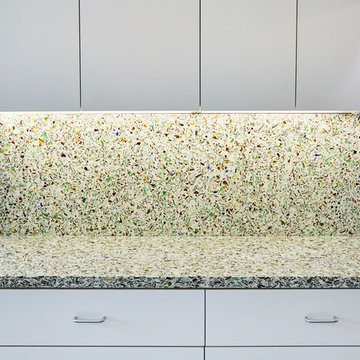
The decision to carry the Bistro Green Vetrazzo through to the full backsplash and even up into the vent hood opening was perfectly orchestrated by designer Murray Moss.
Photo: Glenn Koslowsky
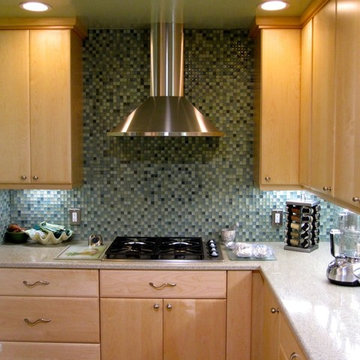
Removing soffits, adding LED lighting, and reconfiguring appliances give this galley kitchen a brighter, more spacious feel, and more counter and storage space.
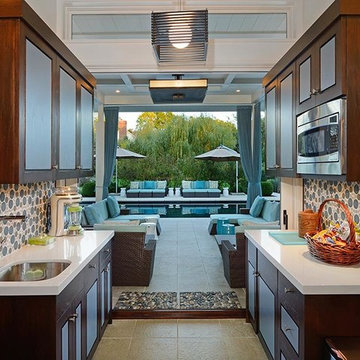
This galley kitchen in a modern pool house has a view to the pool and hot tub beyond. Penny rounds and coriand countertops give the kitchen a sleek but decorative line.
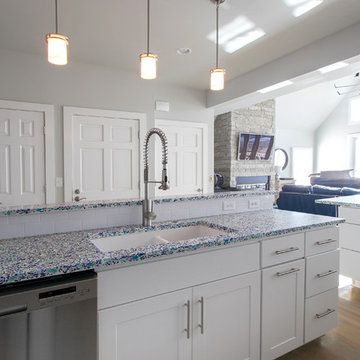
Manufacturer of custom recycled glass counter tops and landscape glass aggregate. The countertops are individually handcrafted and customized, using 100% recycled glass and diverting tons of glass from our landfills. The epoxy used is Low VOC (volatile organic compounds) and emits no off gassing. The newest product base is a high density, UV protected concrete. We now have indoor and outdoor options. As with the resin, the concrete offer the same creative aspects through glass choices.
Charleston Home and Design
Charleston, SC
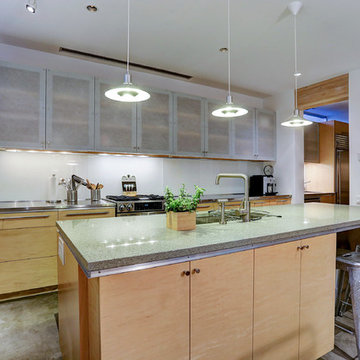
This project is a conversion of the Architect's AIA Award-recognized studio into a live/work residence. An additional 725 sf allowed the project to completely in-fill an urban building site in a mixed residential/commercial neighborhood while accommodating a private courtyard and pool.
Very few modifications were needed to the original studio building to convert the space available to a kitchen and dining space on the first floor and a bedroom, bath and home office on the second floor. The east-side addition includes a butler's pantry, powder room, living room, patio and pool on the first floor and a master suite on the second.
The original finishes of metal and concrete were expanded to include concrete masonry and stucco. The masonry now extends from the living space into the outdoor courtyard, creating the illusion that the courtyard is an actual extension of the house.
The previous studio and the current live/work home have been on multiple AIA and RDA home tours during its various phases.
TK Images, Houston
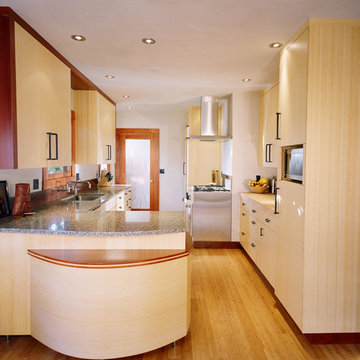
The exterior of the cabinets are vertical cut natural bamboo with a clear lacquer finish. Jatoba wood is used as an accent color.
Mid-sized modern galley eat-in kitchen in San Francisco with flat-panel cabinets, light wood cabinets, recycled glass benchtops, grey splashback, stainless steel appliances, bamboo floors and an undermount sink.
Mid-sized modern galley eat-in kitchen in San Francisco with flat-panel cabinets, light wood cabinets, recycled glass benchtops, grey splashback, stainless steel appliances, bamboo floors and an undermount sink.
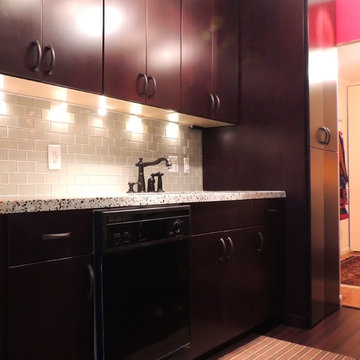
Photo of a small galley eat-in kitchen in Philadelphia with a single-bowl sink, flat-panel cabinets, dark wood cabinets, white splashback, glass tile splashback, black appliances, bamboo floors and recycled glass benchtops.
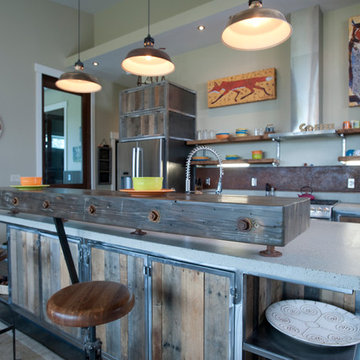
Breakfast bar with salvaged pendants
Photography by Lynn Donaldson
Photo of a large industrial galley open plan kitchen in Other with a double-bowl sink, distressed cabinets, recycled glass benchtops, metallic splashback, stainless steel appliances, concrete floors and with island.
Photo of a large industrial galley open plan kitchen in Other with a double-bowl sink, distressed cabinets, recycled glass benchtops, metallic splashback, stainless steel appliances, concrete floors and with island.
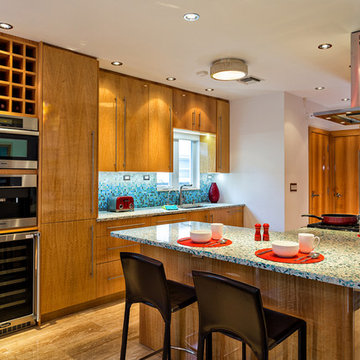
Beautiful installations of Vetrazzo Recycled Glass!! Installation by Builders Studio, LLC.
Photo of a large contemporary galley eat-in kitchen in Miami with flat-panel cabinets, medium wood cabinets, recycled glass benchtops, multi-coloured splashback, mosaic tile splashback, stainless steel appliances, medium hardwood floors and a peninsula.
Photo of a large contemporary galley eat-in kitchen in Miami with flat-panel cabinets, medium wood cabinets, recycled glass benchtops, multi-coloured splashback, mosaic tile splashback, stainless steel appliances, medium hardwood floors and a peninsula.
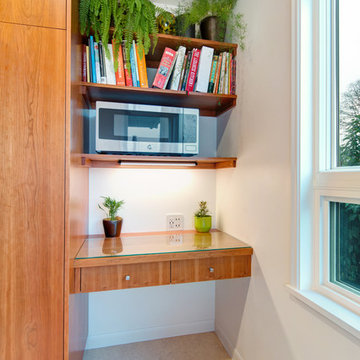
Ash Creek Photography
Design ideas for a contemporary galley separate kitchen in Portland with an undermount sink, flat-panel cabinets, light wood cabinets, recycled glass benchtops, white splashback, porcelain splashback, stainless steel appliances, porcelain floors and no island.
Design ideas for a contemporary galley separate kitchen in Portland with an undermount sink, flat-panel cabinets, light wood cabinets, recycled glass benchtops, white splashback, porcelain splashback, stainless steel appliances, porcelain floors and no island.
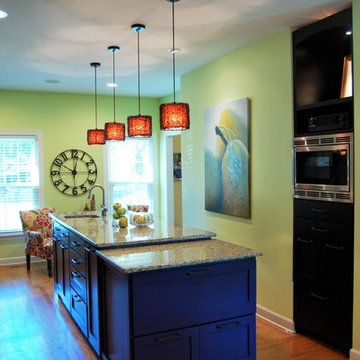
Walls were removed to create a large family kitchen ready to enjoy and entertain in this Franklin, Tennessee home.
Inspiration for a large eclectic galley eat-in kitchen in Nashville with an undermount sink, shaker cabinets, blue cabinets, recycled glass benchtops, yellow splashback, glass sheet splashback, stainless steel appliances, light hardwood floors and with island.
Inspiration for a large eclectic galley eat-in kitchen in Nashville with an undermount sink, shaker cabinets, blue cabinets, recycled glass benchtops, yellow splashback, glass sheet splashback, stainless steel appliances, light hardwood floors and with island.
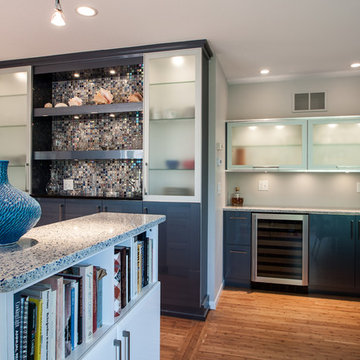
This is an example of a contemporary galley eat-in kitchen in Cedar Rapids with an undermount sink, glass-front cabinets, blue cabinets, recycled glass benchtops, multi-coloured splashback, mosaic tile splashback and stainless steel appliances.
Galley Kitchen with Recycled Glass Benchtops Design Ideas
3