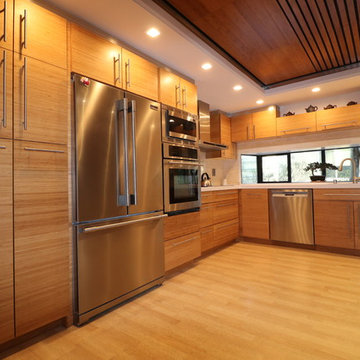Galley Kitchen with Red Splashback Design Ideas
Refine by:
Budget
Sort by:Popular Today
21 - 40 of 1,062 photos
Item 1 of 3
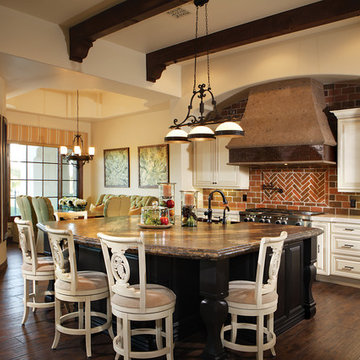
Joe Cotitta
Epic Photography
joecotitta@cox.net:
This is an example of a large country galley eat-in kitchen in Phoenix with an undermount sink, raised-panel cabinets, white cabinets, granite benchtops, red splashback, cement tile splashback, panelled appliances, dark hardwood floors and with island.
This is an example of a large country galley eat-in kitchen in Phoenix with an undermount sink, raised-panel cabinets, white cabinets, granite benchtops, red splashback, cement tile splashback, panelled appliances, dark hardwood floors and with island.
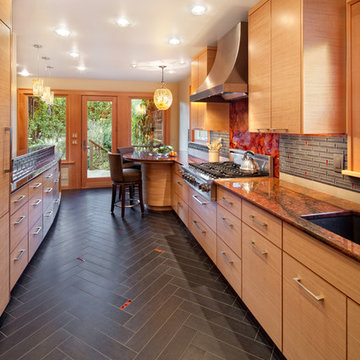
Photo of a contemporary galley kitchen in Portland with stainless steel appliances, an undermount sink, flat-panel cabinets, medium wood cabinets, granite benchtops, red splashback and glass sheet splashback.
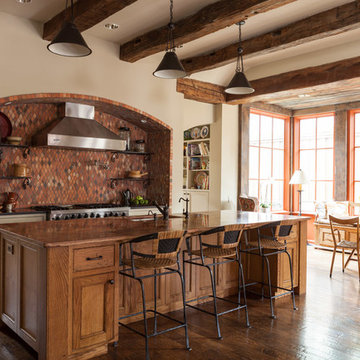
Photography: Nathan Schroder
Mediterranean galley eat-in kitchen in Dallas with recessed-panel cabinets, medium wood cabinets, red splashback and stainless steel appliances.
Mediterranean galley eat-in kitchen in Dallas with recessed-panel cabinets, medium wood cabinets, red splashback and stainless steel appliances.
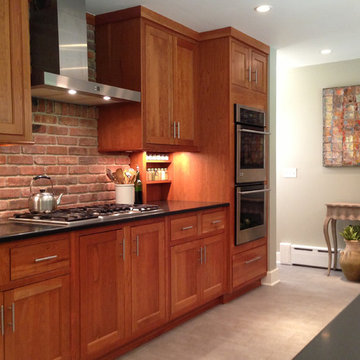
Galley Kitchen designed with Timeless and Classic Shaker Cherry Cabinets with Stainless Steel Appliances and Hood, Under-Mount Stainless Steel Sink, Honed Black Granite Countertop, Natural Brick Backsplash, Brushed Nickel Cabinet Hardware, Neutral Porcelain Tile Floor, Pendant Lighting, Built-In Upholstered Bench Seating, Artwork, Accessories.
Mudroom, Laundry Room, and Pantry are combined.
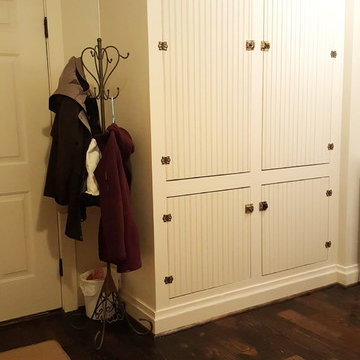
Another sweet thing with this family is we salvaged the hallway linen/storage closet hand made doors and re-purposed them for the new Mud Room. Fabulous!
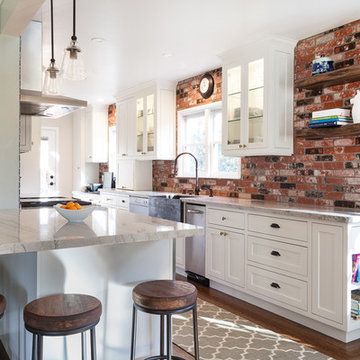
Contemporary, farmhouse, and transitional styles blend beautifully in a mix of whites and colors.
Photo of a mid-sized country galley eat-in kitchen in Sacramento with a farmhouse sink, recessed-panel cabinets, white cabinets, quartzite benchtops, red splashback, stone tile splashback, stainless steel appliances, medium hardwood floors, with island and brown floor.
Photo of a mid-sized country galley eat-in kitchen in Sacramento with a farmhouse sink, recessed-panel cabinets, white cabinets, quartzite benchtops, red splashback, stone tile splashback, stainless steel appliances, medium hardwood floors, with island and brown floor.

Inspiration for a mid-sized eclectic galley eat-in kitchen in Moscow with an undermount sink, recessed-panel cabinets, red cabinets, solid surface benchtops, red splashback, shiplap splashback, stainless steel appliances, porcelain floors, no island, white floor, white benchtop and recessed.
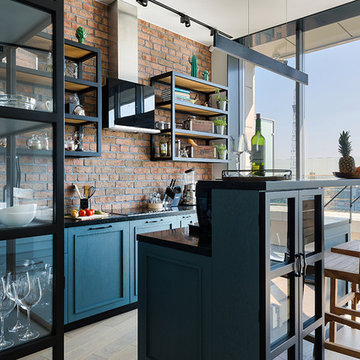
фотографы: Анна Черышева и Екатерина Титенко
Design ideas for a large industrial galley eat-in kitchen in Saint Petersburg with an undermount sink, recessed-panel cabinets, blue cabinets, solid surface benchtops, red splashback, brick splashback, panelled appliances, medium hardwood floors, with island, beige floor and black benchtop.
Design ideas for a large industrial galley eat-in kitchen in Saint Petersburg with an undermount sink, recessed-panel cabinets, blue cabinets, solid surface benchtops, red splashback, brick splashback, panelled appliances, medium hardwood floors, with island, beige floor and black benchtop.
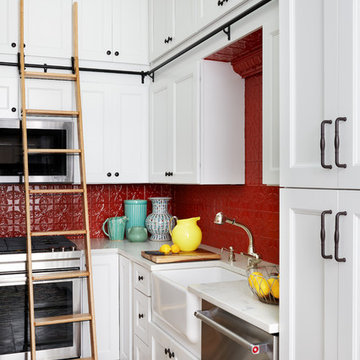
This is an example of a small transitional galley kitchen in DC Metro with a farmhouse sink, shaker cabinets, white cabinets, marble benchtops, red splashback, stainless steel appliances, no island and multi-coloured floor.
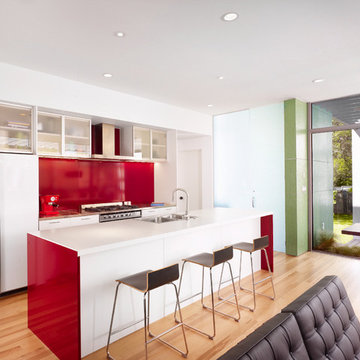
Photo: Casey Dunn
Design ideas for a modern galley open plan kitchen in Austin with glass-front cabinets, concrete benchtops, a drop-in sink, red splashback, metal splashback and white appliances.
Design ideas for a modern galley open plan kitchen in Austin with glass-front cabinets, concrete benchtops, a drop-in sink, red splashback, metal splashback and white appliances.
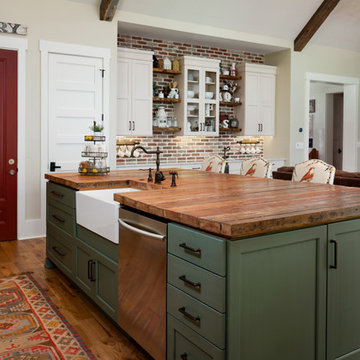
The island, finished in Vintage Cadet Blue with a hand-finished glaze, is a delightful centerpiece. Its countertop is crafted from reclaimed Pine wood from an old barn.
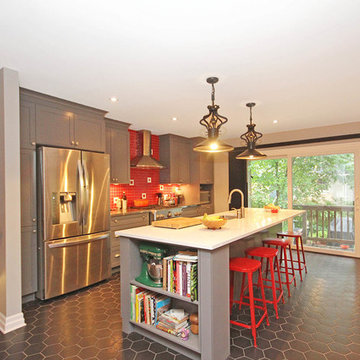
This family of four wanted to open up their compartmentalized floor plan to create a kitchen that would become the center of their entertaining areas. Aesthetically they wanted to incorporate some fun elements into the design with pops of color and unique lighting and flooring selections. Although they wanted to encourage flow between their kitchen, family and dining rooms, they wanted to maintain the formality of the dining room.
A structural wall between the kitchen and living areas required some creative thinking. We were able to eliminate the wall by aligning the structural posts with the posts in the basement. To open up the kitchen space and provide outdoor access, the main staircase was moved to a more central location. Hydronic in-floor heating and a ductless air-conditioning unit provide energy efficient temperature control.
The new layout of the kitchen allows the cook to socialize and interact with family and guests in the family and dining rooms. A desk area was created to separate the dining area, but does not block traffic flow or sight lines. The large island offers plenty of prep space and seats four comfortably. A new eight-foot patio door integrates the outdoor space and doesn’t interfere with the functionality of the kitchen.
The red tile backsplash adds a punch of color that pairs perfectly with the gray cabinets and white quartz countertop. The honeycomb tile pattern is fun and adds unexpected personality to the whole space.
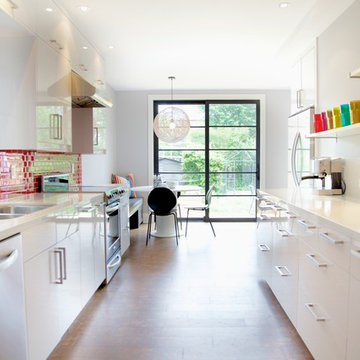
Jordana Huber Photography
Design ideas for a contemporary galley eat-in kitchen in Toronto with an undermount sink, flat-panel cabinets, white cabinets, red splashback, subway tile splashback, stainless steel appliances and no island.
Design ideas for a contemporary galley eat-in kitchen in Toronto with an undermount sink, flat-panel cabinets, white cabinets, red splashback, subway tile splashback, stainless steel appliances and no island.
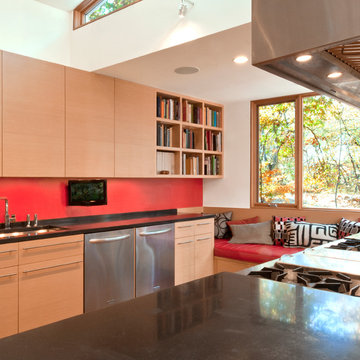
Silver Spring MD
2013
Contractor: WES Construction
Landscape Design: Ed Bisese
Photo: Julia Heine / McInturff Architects
Inspiration for a contemporary galley open plan kitchen in DC Metro with an undermount sink, flat-panel cabinets, light wood cabinets, stainless steel appliances and red splashback.
Inspiration for a contemporary galley open plan kitchen in DC Metro with an undermount sink, flat-panel cabinets, light wood cabinets, stainless steel appliances and red splashback.
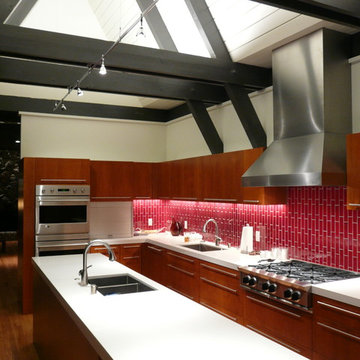
Inspiration for a midcentury galley kitchen in San Francisco with ceramic splashback, stainless steel appliances, an undermount sink, flat-panel cabinets, dark wood cabinets and red splashback.
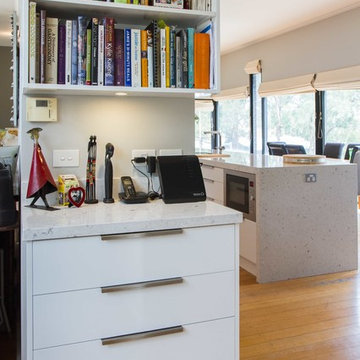
Designer: Corey Johnson; Photography by Yvonne Menegol
Inspiration for a mid-sized contemporary galley open plan kitchen in Melbourne with flat-panel cabinets, white cabinets, quartz benchtops, red splashback, glass sheet splashback, stainless steel appliances, medium hardwood floors and with island.
Inspiration for a mid-sized contemporary galley open plan kitchen in Melbourne with flat-panel cabinets, white cabinets, quartz benchtops, red splashback, glass sheet splashback, stainless steel appliances, medium hardwood floors and with island.
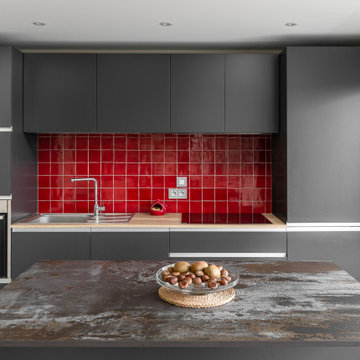
Small contemporary galley open plan kitchen in Nantes with a drop-in sink, beaded inset cabinets, grey cabinets, solid surface benchtops, red splashback, ceramic splashback, stainless steel appliances, concrete floors, with island and yellow benchtop.
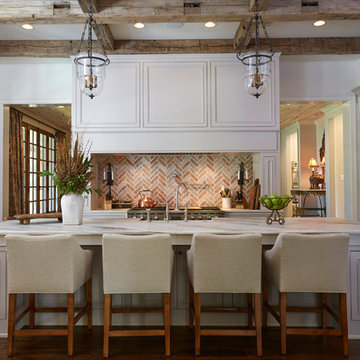
This is an example of a large traditional galley kitchen in Birmingham with beaded inset cabinets, white cabinets, marble benchtops, red splashback, stone tile splashback, stainless steel appliances, dark hardwood floors and with island.
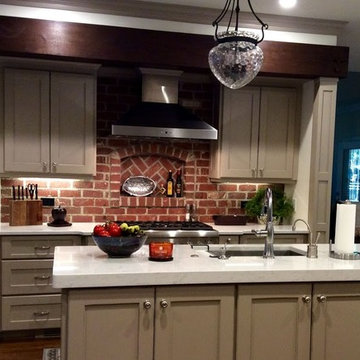
This is an example of a mid-sized transitional galley eat-in kitchen in Raleigh with an undermount sink, shaker cabinets, beige cabinets, quartz benchtops, red splashback, brick splashback, stainless steel appliances, dark hardwood floors and with island.
Galley Kitchen with Red Splashback Design Ideas
2
