Galley Kitchen with Shiplap Splashback Design Ideas
Refine by:
Budget
Sort by:Popular Today
61 - 80 of 107 photos
Item 1 of 3
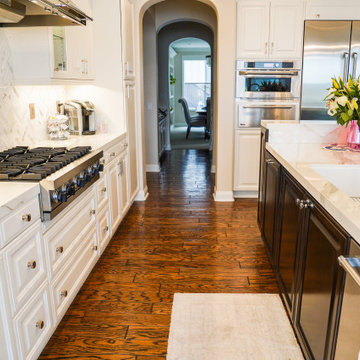
Traditional white kitchen remodel. Lifted mini countertop. Drop in sink. Built in stove and oven.
Large traditional galley eat-in kitchen in Orange County with a drop-in sink, beaded inset cabinets, white cabinets, marble benchtops, beige splashback, shiplap splashback, stainless steel appliances, dark hardwood floors, with island, brown floor and white benchtop.
Large traditional galley eat-in kitchen in Orange County with a drop-in sink, beaded inset cabinets, white cabinets, marble benchtops, beige splashback, shiplap splashback, stainless steel appliances, dark hardwood floors, with island, brown floor and white benchtop.
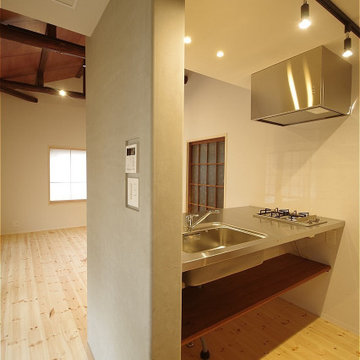
This is an example of a small modern galley open plan kitchen in Other with an integrated sink, open cabinets, stainless steel benchtops, white splashback, shiplap splashback, stainless steel appliances, medium hardwood floors, a peninsula, beige floor and wallpaper.
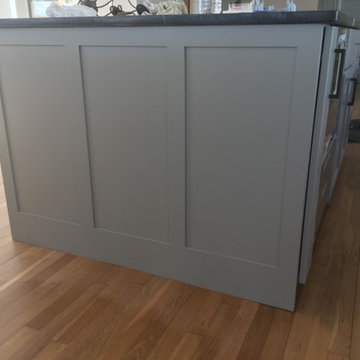
Holiday Kitchens cabinetry, full overlay door, Bone painted finish on wall, Galveston painted finish on island.
This is an example of a mid-sized transitional galley kitchen in Portland Maine with flat-panel cabinets, soapstone benchtops, shiplap splashback, stainless steel appliances, medium hardwood floors and black benchtop.
This is an example of a mid-sized transitional galley kitchen in Portland Maine with flat-panel cabinets, soapstone benchtops, shiplap splashback, stainless steel appliances, medium hardwood floors and black benchtop.
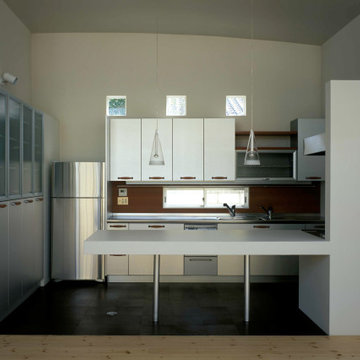
キッチンとキッチンテーブル
Photo of a mid-sized contemporary galley open plan kitchen in Other with an integrated sink, beaded inset cabinets, grey cabinets, terrazzo benchtops, brown splashback, shiplap splashback, stainless steel appliances, cork floors, with island, brown floor, white benchtop and timber.
Photo of a mid-sized contemporary galley open plan kitchen in Other with an integrated sink, beaded inset cabinets, grey cabinets, terrazzo benchtops, brown splashback, shiplap splashback, stainless steel appliances, cork floors, with island, brown floor, white benchtop and timber.
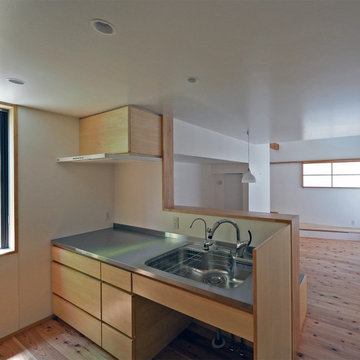
Design ideas for a small galley eat-in kitchen in Tokyo Suburbs with an undermount sink, beaded inset cabinets, light wood cabinets, stainless steel benchtops, white splashback, shiplap splashback, stainless steel appliances, medium hardwood floors, no island, beige floor, beige benchtop and timber.
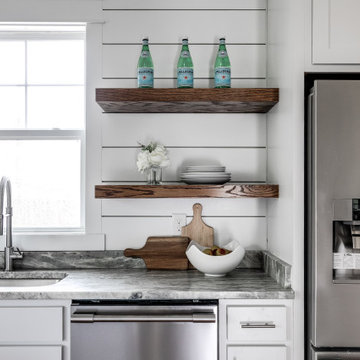
This gorgeous renovation has been designed and built by Richmond Hill Design + Build and offers a floor plan that suits today’s lifestyle. This home sits on a huge corner lot and features over 3,000 sq. ft. of living space, a fenced-in backyard with a deck and a 2-car garage with off street parking! A spacious living room greets you and showcases the shiplap accent walls, exposed beams and original fireplace. An addition to the home provides an office space with a vaulted ceiling and exposed brick wall. The first floor bedroom is spacious and has a full bath that is accessible through the mud room in the rear of the home, as well. Stunning open kitchen boasts floating shelves, breakfast bar, designer light fixtures, shiplap accent wall and a dining area. A wide staircase leads you upstairs to 3 additional bedrooms, a hall bath and an oversized laundry room. The master bedroom offers 3 closets, 1 of which is a walk-in. The en-suite has been thoughtfully designed and features tile floors, glass enclosed tile shower, dual vanity and plenty of natural light. A finished basement gives you additional entertaining space with a wet bar and half bath. Must-see quality build!
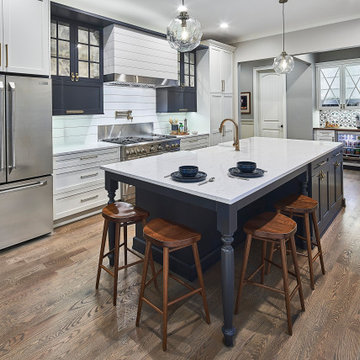
Widening the cased opening from the kitchen to the hallways and a coffee bar allows more light to spill into the home and provides a feeling of spaciousness. © Lassiter Photography | **Any product tags listed as “related,” “similar,” or “sponsored” are done so by Houzz and are not the actual products specified. They have not been approved by, nor are they endorsed by ReVision Design/Remodeling.**
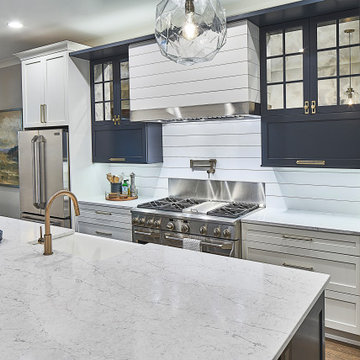
A combination of modern and traditional design elements keeps this Fort Mill kitchen design fresh and unexpected. © Lassiter Photography | **Any product tags listed as “related,” “similar,” or “sponsored” are done so by Houzz and are not the actual products specified. They have not been approved by, nor are they endorsed by ReVision Design/Remodeling.**
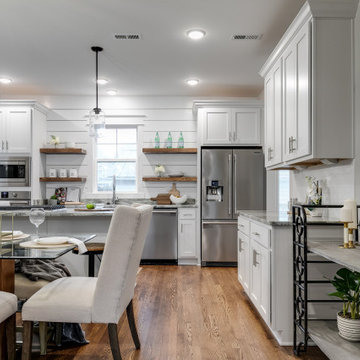
This gorgeous renovation has been designed and built by Richmond Hill Design + Build and offers a floor plan that suits today’s lifestyle. This home sits on a huge corner lot and features over 3,000 sq. ft. of living space, a fenced-in backyard with a deck and a 2-car garage with off street parking! A spacious living room greets you and showcases the shiplap accent walls, exposed beams and original fireplace. An addition to the home provides an office space with a vaulted ceiling and exposed brick wall. The first floor bedroom is spacious and has a full bath that is accessible through the mud room in the rear of the home, as well. Stunning open kitchen boasts floating shelves, breakfast bar, designer light fixtures, shiplap accent wall and a dining area. A wide staircase leads you upstairs to 3 additional bedrooms, a hall bath and an oversized laundry room. The master bedroom offers 3 closets, 1 of which is a walk-in. The en-suite has been thoughtfully designed and features tile floors, glass enclosed tile shower, dual vanity and plenty of natural light. A finished basement gives you additional entertaining space with a wet bar and half bath. Must-see quality build!
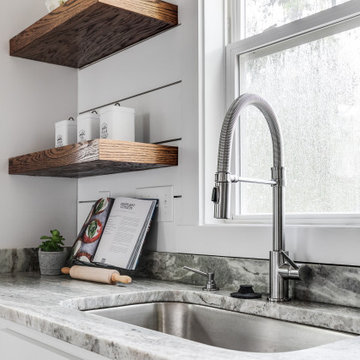
This gorgeous renovation has been designed and built by Richmond Hill Design + Build and offers a floor plan that suits today’s lifestyle. This home sits on a huge corner lot and features over 3,000 sq. ft. of living space, a fenced-in backyard with a deck and a 2-car garage with off street parking! A spacious living room greets you and showcases the shiplap accent walls, exposed beams and original fireplace. An addition to the home provides an office space with a vaulted ceiling and exposed brick wall. The first floor bedroom is spacious and has a full bath that is accessible through the mud room in the rear of the home, as well. Stunning open kitchen boasts floating shelves, breakfast bar, designer light fixtures, shiplap accent wall and a dining area. A wide staircase leads you upstairs to 3 additional bedrooms, a hall bath and an oversized laundry room. The master bedroom offers 3 closets, 1 of which is a walk-in. The en-suite has been thoughtfully designed and features tile floors, glass enclosed tile shower, dual vanity and plenty of natural light. A finished basement gives you additional entertaining space with a wet bar and half bath. Must-see quality build!
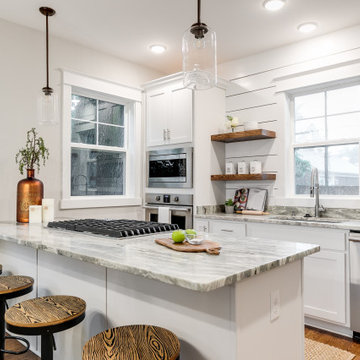
This gorgeous renovation has been designed and built by Richmond Hill Design + Build and offers a floor plan that suits today’s lifestyle. This home sits on a huge corner lot and features over 3,000 sq. ft. of living space, a fenced-in backyard with a deck and a 2-car garage with off street parking! A spacious living room greets you and showcases the shiplap accent walls, exposed beams and original fireplace. An addition to the home provides an office space with a vaulted ceiling and exposed brick wall. The first floor bedroom is spacious and has a full bath that is accessible through the mud room in the rear of the home, as well. Stunning open kitchen boasts floating shelves, breakfast bar, designer light fixtures, shiplap accent wall and a dining area. A wide staircase leads you upstairs to 3 additional bedrooms, a hall bath and an oversized laundry room. The master bedroom offers 3 closets, 1 of which is a walk-in. The en-suite has been thoughtfully designed and features tile floors, glass enclosed tile shower, dual vanity and plenty of natural light. A finished basement gives you additional entertaining space with a wet bar and half bath. Must-see quality build!
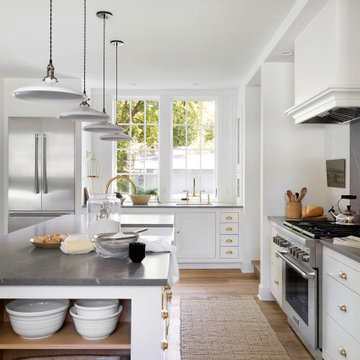
Photo of a mid-sized country galley open plan kitchen in Minneapolis with a farmhouse sink, shaker cabinets, white cabinets, quartz benchtops, white splashback, shiplap splashback, stainless steel appliances, light hardwood floors, with island, brown floor and grey benchtop.
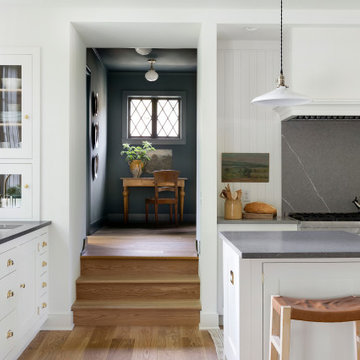
Design ideas for a mid-sized country galley open plan kitchen in Minneapolis with a farmhouse sink, shaker cabinets, white cabinets, quartz benchtops, white splashback, shiplap splashback, stainless steel appliances, light hardwood floors, with island, brown floor and grey benchtop.
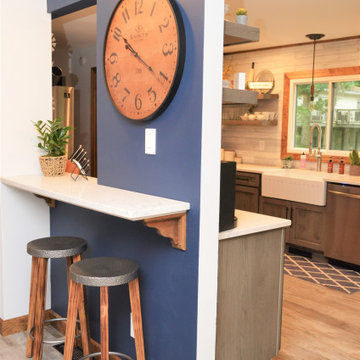
Cabinet Brand: Haas Lifestyle Collection
Wood Species: Rustic Hickory
Cabinet Finish: Driftwood
Door Style: Revere
Countertops: VersaTop Quartz, Eased Edge, No Backsplash, Palazzo Color
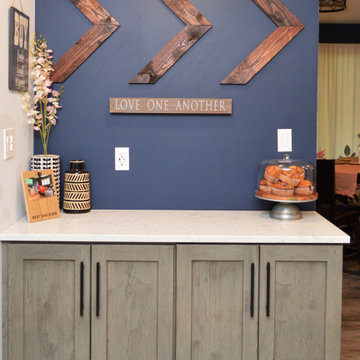
Cabinet Brand: Haas Lifestyle Collection
Wood Species: Rustic Hickory
Cabinet Finish: Driftwood
Door Style: Revere
Countertops: VersaTop Quartz, Eased Edge, No Backsplash, Palazzo Color
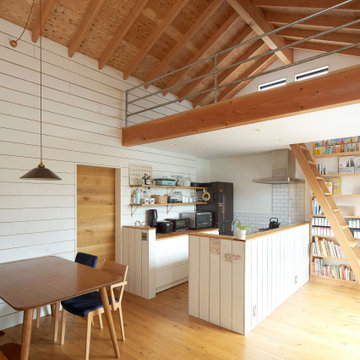
Design ideas for a mid-sized country galley open plan kitchen in Yokohama with stainless steel benchtops, white splashback, a peninsula and shiplap splashback.
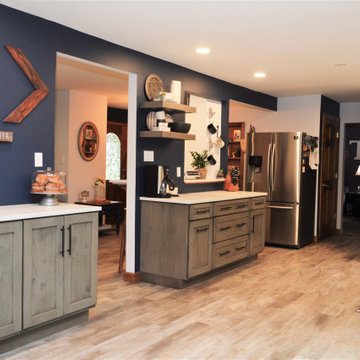
Cabinet Brand: Haas Lifestyle Collection
Wood Species: Rustic Hickory
Cabinet Finish: Driftwood
Door Style: Revere
Countertops: VersaTop Quartz, Eased Edge, No Backsplash, Palazzo Color
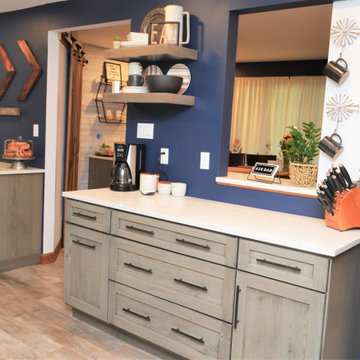
Cabinet Brand: Haas Lifestyle Collection
Wood Species: Rustic Hickory
Cabinet Finish: Driftwood
Door Style: Revere
Countertops: VersaTop Quartz, Eased Edge, No Backsplash, Palazzo Color
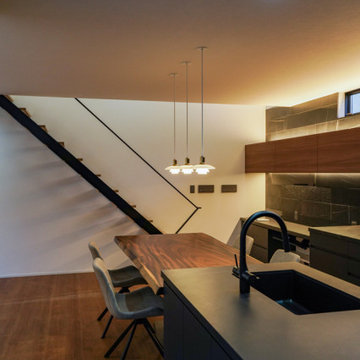
モダンスタイルのキッチン
Design ideas for a large contemporary galley open plan kitchen in Other with an undermount sink, beaded inset cabinets, black cabinets, solid surface benchtops, black splashback, shiplap splashback, painted wood floors, with island, brown floor, black benchtop and wallpaper.
Design ideas for a large contemporary galley open plan kitchen in Other with an undermount sink, beaded inset cabinets, black cabinets, solid surface benchtops, black splashback, shiplap splashback, painted wood floors, with island, brown floor, black benchtop and wallpaper.
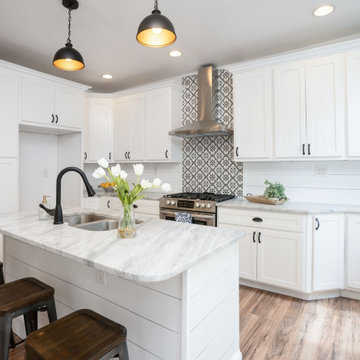
Gorgeous Kitchen in Webster Groves after home staging by Sister Stage St. Louis.
This is an example of a mid-sized country galley eat-in kitchen in St Louis with a drop-in sink, shaker cabinets, white cabinets, marble benchtops, white splashback, shiplap splashback, stainless steel appliances, light hardwood floors, with island, brown floor, grey benchtop and wood.
This is an example of a mid-sized country galley eat-in kitchen in St Louis with a drop-in sink, shaker cabinets, white cabinets, marble benchtops, white splashback, shiplap splashback, stainless steel appliances, light hardwood floors, with island, brown floor, grey benchtop and wood.
Galley Kitchen with Shiplap Splashback Design Ideas
4