Galley Kitchen with Solid Surface Benchtops Design Ideas
Refine by:
Budget
Sort by:Popular Today
1 - 20 of 11,400 photos
Item 1 of 3

Contemporary kitchen
Large contemporary galley open plan kitchen in Perth with an undermount sink, flat-panel cabinets, medium wood cabinets, solid surface benchtops, black appliances, porcelain floors, with island, beige floor and white benchtop.
Large contemporary galley open plan kitchen in Perth with an undermount sink, flat-panel cabinets, medium wood cabinets, solid surface benchtops, black appliances, porcelain floors, with island, beige floor and white benchtop.

Clean and fresh white contemporary transitional kitchen dining area stands the test of time. The space features marble backsplash, solid surface white kitchen countertop, white painted shaker style cabinets, custom-made dining chairs with contrast color welt and adjustable solid maple wood table. Blue/gray furniture and trims keep the classic white space in balance.
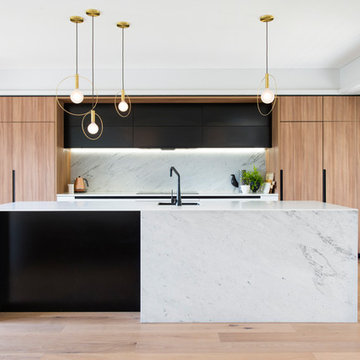
Modern kitchen design with layered materials and textures.
Image: Nicole England
Mid-sized contemporary galley kitchen in Sydney with an undermount sink, light wood cabinets, solid surface benchtops, white splashback, marble splashback, stainless steel appliances, light hardwood floors and with island.
Mid-sized contemporary galley kitchen in Sydney with an undermount sink, light wood cabinets, solid surface benchtops, white splashback, marble splashback, stainless steel appliances, light hardwood floors and with island.
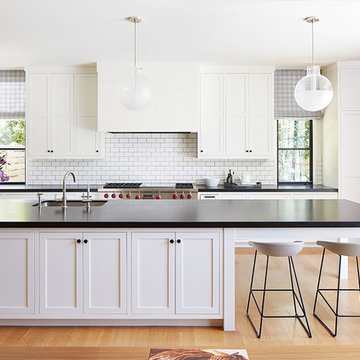
Photography by John Merkl
This is an example of a large transitional galley open plan kitchen in San Francisco with an undermount sink, white cabinets, white splashback, subway tile splashback, stainless steel appliances, light hardwood floors, with island, shaker cabinets, beige floor, solid surface benchtops and black benchtop.
This is an example of a large transitional galley open plan kitchen in San Francisco with an undermount sink, white cabinets, white splashback, subway tile splashback, stainless steel appliances, light hardwood floors, with island, shaker cabinets, beige floor, solid surface benchtops and black benchtop.
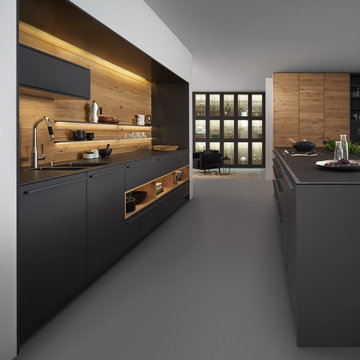
Photo of a large modern galley open plan kitchen in New York with a double-bowl sink, flat-panel cabinets, grey cabinets, solid surface benchtops, brown splashback, stainless steel appliances, concrete floors and with island.

Built in 1896, the original site of the Baldwin Piano warehouse was transformed into several turn-of-the-century residential spaces in the heart of Downtown Denver. The building is the last remaining structure in Downtown Denver with a cast-iron facade. HouseHome was invited to take on a poorly designed loft and transform it into a luxury Airbnb rental. Since this building has such a dense history, it was our mission to bring the focus back onto the unique features, such as the original brick, large windows, and unique architecture.
Our client wanted the space to be transformed into a luxury, unique Airbnb for world travelers and tourists hoping to experience the history and art of the Denver scene. We went with a modern, clean-lined design with warm brick, moody black tones, and pops of green and white, all tied together with metal accents. The high-contrast black ceiling is the wow factor in this design, pushing the envelope to create a completely unique space. Other added elements in this loft are the modern, high-gloss kitchen cabinetry, the concrete tile backsplash, and the unique multi-use space in the Living Room. Truly a dream rental that perfectly encapsulates the trendy, historical personality of the Denver area.

Kitchen
Inspiration for a small contemporary galley separate kitchen in London with a single-bowl sink, flat-panel cabinets, beige cabinets, solid surface benchtops, beige splashback, black appliances, light hardwood floors, beige floor and beige benchtop.
Inspiration for a small contemporary galley separate kitchen in London with a single-bowl sink, flat-panel cabinets, beige cabinets, solid surface benchtops, beige splashback, black appliances, light hardwood floors, beige floor and beige benchtop.
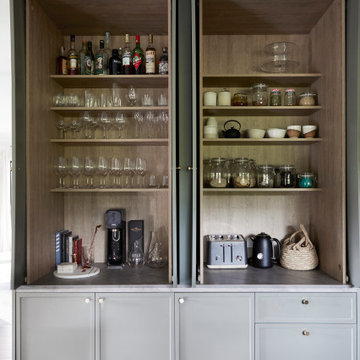
This 90's home received a complete transformation. A renovation on a tight timeframe meant we used our designer tricks to create a home that looks and feels completely different while keeping construction to a bare minimum. This beautiful Dulux 'Currency Creek' kitchen was custom made to fit the original kitchen layout. Opening the space up by adding glass steel framed doors and a double sided Mt Blanc fireplace allowed natural light to flood through.
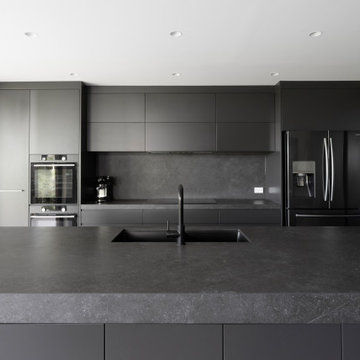
What was once a confused mixture of enclosed rooms, has been logically transformed into a series of well proportioned spaces, which seamlessly flow between formal, informal, living, private and outdoor activities.
Opening up and connecting these living spaces, and increasing access to natural light has permitted the use of a dark colour palette. The finishes combine natural Australian hardwoods with synthetic materials, such as Dekton porcelain and Italian vitrified floor tiles
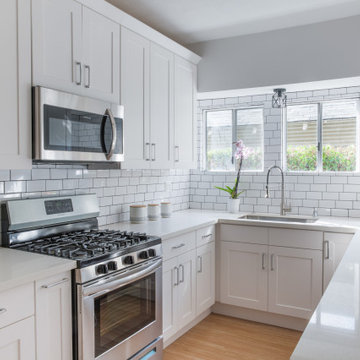
This contemporary space was designed for first time home owners. In this space you will also see the family room & guest bathroom. Lighter colors & tall windows make a small space look larger. Bright white subway tiles & a contrasting grout adds texture & depth to the space. .
JL Interiors is a LA-based creative/diverse firm that specializes in residential interiors. JL Interiors empowers homeowners to design their dream home that they can be proud of! The design isn’t just about making things beautiful; it’s also about making things work beautifully. Contact us for a free consultation Hello@JLinteriors.design _ 310.390.6849_ www.JLinteriors.design
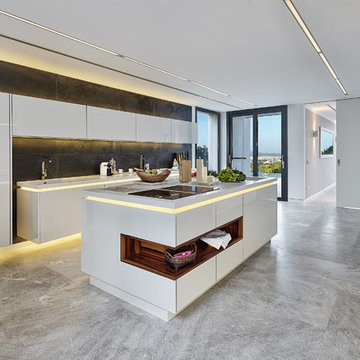
Projectmanagement and interior design by MORE Projects Mallorca S.L.
Image by Marco Richter
Design ideas for a large contemporary galley kitchen in Palma de Mallorca with an integrated sink, flat-panel cabinets, white cabinets, solid surface benchtops, black splashback, slate splashback, stainless steel appliances, limestone floors, with island, white benchtop and grey floor.
Design ideas for a large contemporary galley kitchen in Palma de Mallorca with an integrated sink, flat-panel cabinets, white cabinets, solid surface benchtops, black splashback, slate splashback, stainless steel appliances, limestone floors, with island, white benchtop and grey floor.
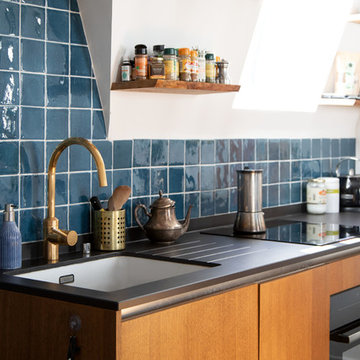
Le charme du Sud à Paris.
Un projet de rénovation assez atypique...car il a été mené par des étudiants architectes ! Notre cliente, qui travaille dans la mode, avait beaucoup de goût et s’est fortement impliquée dans le projet. Un résultat chiadé au charme méditerranéen.
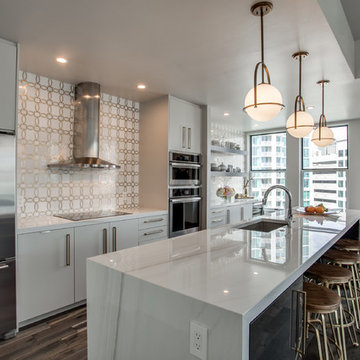
shoot to sell
Inspiration for a contemporary galley eat-in kitchen in Dallas with an undermount sink, flat-panel cabinets, white cabinets, solid surface benchtops, metallic splashback, porcelain splashback, stainless steel appliances, with island, brown floor, white benchtop and dark hardwood floors.
Inspiration for a contemporary galley eat-in kitchen in Dallas with an undermount sink, flat-panel cabinets, white cabinets, solid surface benchtops, metallic splashback, porcelain splashback, stainless steel appliances, with island, brown floor, white benchtop and dark hardwood floors.
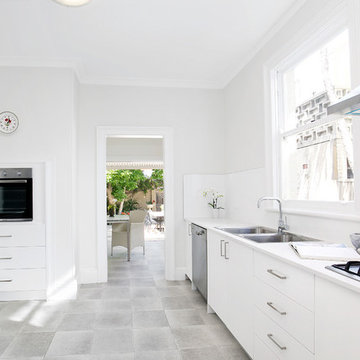
Pilcher Residential
Inspiration for a mid-sized traditional galley separate kitchen in Sydney with a double-bowl sink, flat-panel cabinets, white cabinets, solid surface benchtops, white splashback, porcelain splashback, stainless steel appliances, linoleum floors, no island, grey floor and white benchtop.
Inspiration for a mid-sized traditional galley separate kitchen in Sydney with a double-bowl sink, flat-panel cabinets, white cabinets, solid surface benchtops, white splashback, porcelain splashback, stainless steel appliances, linoleum floors, no island, grey floor and white benchtop.
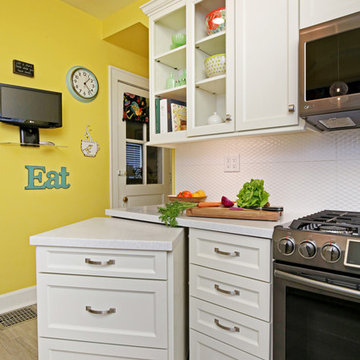
Barry Westerman
Small transitional galley separate kitchen in Louisville with a double-bowl sink, recessed-panel cabinets, white cabinets, solid surface benchtops, white splashback, ceramic splashback, stainless steel appliances, vinyl floors, no island, grey floor and white benchtop.
Small transitional galley separate kitchen in Louisville with a double-bowl sink, recessed-panel cabinets, white cabinets, solid surface benchtops, white splashback, ceramic splashback, stainless steel appliances, vinyl floors, no island, grey floor and white benchtop.
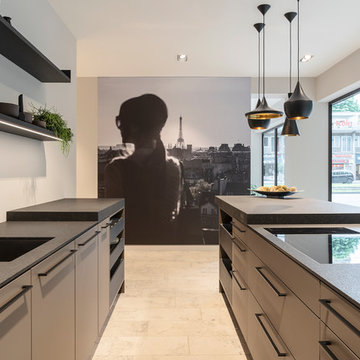
Inspiration for a mid-sized contemporary galley open plan kitchen in Cologne with flat-panel cabinets, grey cabinets, solid surface benchtops, black appliances, marble floors, with island, beige floor, black benchtop, an undermount sink and white splashback.
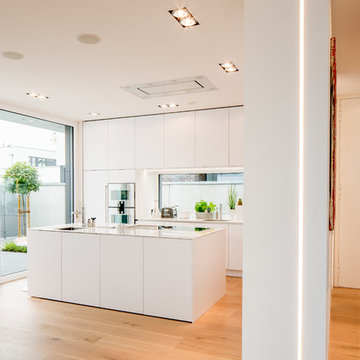
Fotos: Julia Vogel, Köln
This is an example of a large modern galley open plan kitchen in Dusseldorf with an undermount sink, flat-panel cabinets, white cabinets, solid surface benchtops, white splashback, glass sheet splashback, white appliances, medium hardwood floors, with island, brown floor and white benchtop.
This is an example of a large modern galley open plan kitchen in Dusseldorf with an undermount sink, flat-panel cabinets, white cabinets, solid surface benchtops, white splashback, glass sheet splashback, white appliances, medium hardwood floors, with island, brown floor and white benchtop.
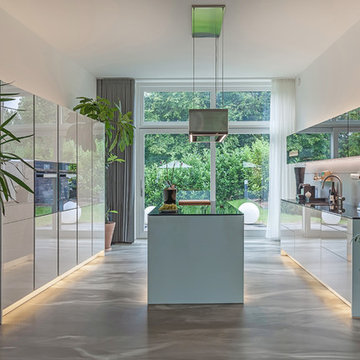
Foto: Negar Sedighi
Expansive contemporary galley open plan kitchen in Dusseldorf with a drop-in sink, flat-panel cabinets, white cabinets, grey splashback, black appliances, with island, grey floor, solid surface benchtops, glass sheet splashback, concrete floors and black benchtop.
Expansive contemporary galley open plan kitchen in Dusseldorf with a drop-in sink, flat-panel cabinets, white cabinets, grey splashback, black appliances, with island, grey floor, solid surface benchtops, glass sheet splashback, concrete floors and black benchtop.
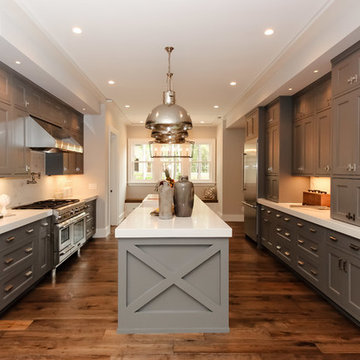
Parade of Homes Gold Winner
This 7,500 modern farmhouse style home was designed for a busy family with young children. The family lives over three floors including home theater, gym, playroom, and a hallway with individual desk for each child. From the farmhouse front, the house transitions to a contemporary oasis with large modern windows, a covered patio, and room for a pool.
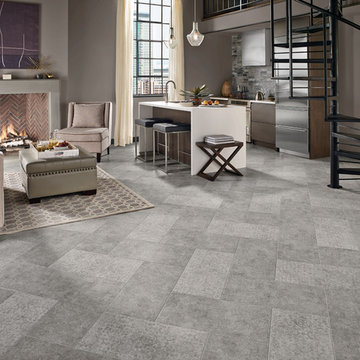
Inspiration for a mid-sized transitional galley open plan kitchen in San Francisco with an undermount sink, flat-panel cabinets, dark wood cabinets, solid surface benchtops, grey splashback, stone tile splashback, stainless steel appliances, travertine floors and with island.
Galley Kitchen with Solid Surface Benchtops Design Ideas
1