Galley Kitchen with Stone Tile Splashback Design Ideas
Refine by:
Budget
Sort by:Popular Today
21 - 40 of 9,038 photos
Item 1 of 3
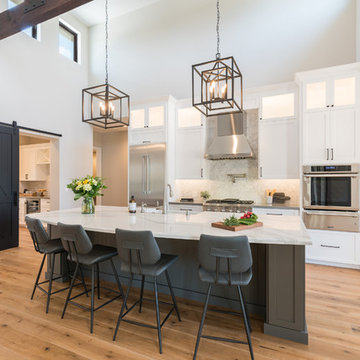
Designer: Honeycomb Home Design
Photographer: Marcel Alain
This new home features open beam ceilings and a ranch style feel with contemporary elements.
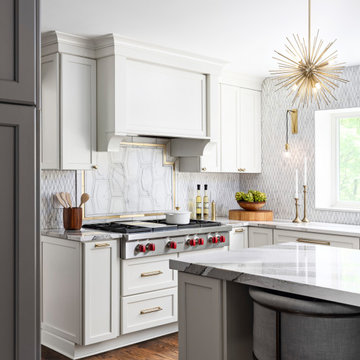
Inspiration for a large transitional galley eat-in kitchen in Detroit with recessed-panel cabinets, white cabinets, quartz benchtops, white splashback, stone tile splashback, stainless steel appliances, dark hardwood floors, with island, brown floor and white benchtop.
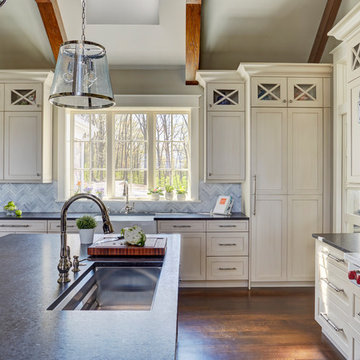
**Project Overview**
This new construction home built next to a serene lake features a gorgeous, large-scale kitchen that also connects to a bar, home office, breakfast room and great room. The homeowners sought the warmth of traditional styling, updated for today. In addition, they wanted to incorporate unexpected touches that would add personality. Strategic use of furniture details combined with clean lines brings the traditional style forward, making the kitchen feel fresh, new and timeless.
**What Makes This Project Unique?*
Three finishes, including vintage white paint, stained cherry and textured painted gray oak cabinetry, work together beautifully to create a varied, unique space. Above the wall cabinets, glass cabinets with X mullions add interest and decorative storage. Single ovens are tucked in cabinets under a window, and a warming drawer under one perfectly matches the cabinet drawer under the other. Matching furniture-style armoires flank the wall ovens, housing the freezer and a pantry in one and custom designed large scale appliance garage with retractable doors in the other. Other furniture touches can be found on the sink cabinet and range top cabinet that help complete the look. The variety of colors and textures of the stained and painted cabinetry, custom dark finish copper hood, wood ceiling beams, glass cabinets, wood floors and sleek backsplash bring the whole look together.
**Design Challenges*
Even though the space is large, we were challenged by having to work around the two doorways, two windows and many traffic patterns that run through the kitchen. Wall space for large appliances was quickly in short supply. Because we were involved early in the project, we were able to work with the architect to expanded the kitchen footprint in order to make the layout work and get appliance placement just right. We had other architectural elements to work with that we wanted to compliment the kitchen design but also dictated what we could do with the cabinetry. The wall cabinet height was determined based on the beams in the space. The oven wall with furniture armoires was designed around the window with the lake view. The height of the oven cabinets was determined by the window. We were able to use these obstacles and challenges to design creatively and make this kitchen one of a kind.
Photo by MIke Kaskel
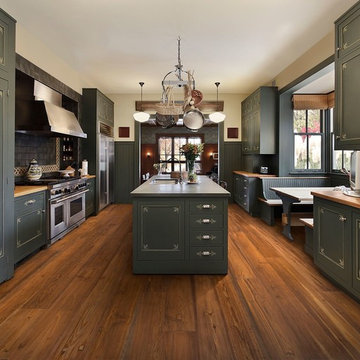
This is an example of an arts and crafts galley kitchen with an undermount sink, beaded inset cabinets, green cabinets, wood benchtops, black splashback, stone tile splashback, stainless steel appliances and medium hardwood floors.
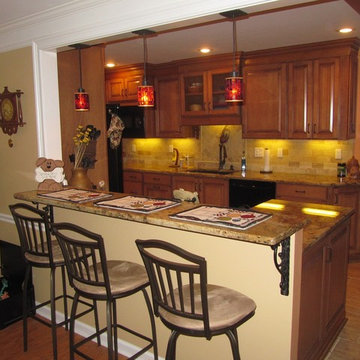
Photo of a mid-sized traditional galley eat-in kitchen in Other with a double-bowl sink, raised-panel cabinets, medium wood cabinets, granite benchtops, beige splashback, stone tile splashback, black appliances, porcelain floors, a peninsula and beige floor.
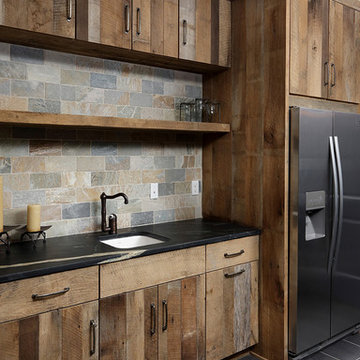
This is an example of a mid-sized traditional galley eat-in kitchen in Other with a single-bowl sink, flat-panel cabinets, distressed cabinets, soapstone benchtops, multi-coloured splashback, stone tile splashback, stainless steel appliances, ceramic floors and with island.
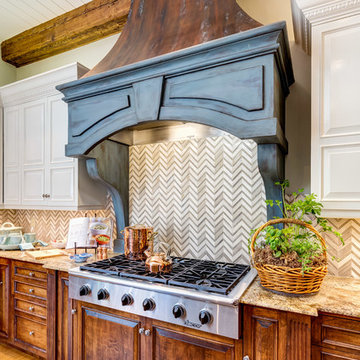
Mary Powell Photography
This is a Botox Renovations™ for Kitchens. We repainted all the cabinets, added a new chevron marble backsplash, new faucets, new hardware, new orange metal fretwork drum shade pendants, and created a dramatic faux painted copper and distressed blue hood as our focal point.
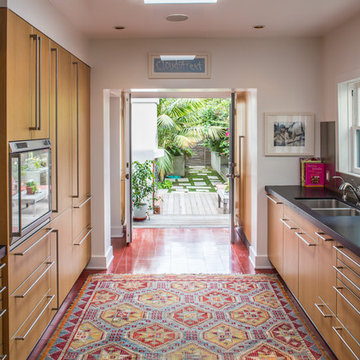
Rick Mendoza
This is an example of a mid-sized contemporary galley separate kitchen in Los Angeles with an undermount sink, flat-panel cabinets, medium wood cabinets, metallic splashback, solid surface benchtops, stone tile splashback, stainless steel appliances, porcelain floors and no island.
This is an example of a mid-sized contemporary galley separate kitchen in Los Angeles with an undermount sink, flat-panel cabinets, medium wood cabinets, metallic splashback, solid surface benchtops, stone tile splashback, stainless steel appliances, porcelain floors and no island.
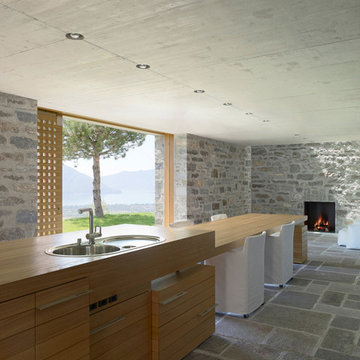
Images provided by 'Ancient Surfaces'
Product name: Antique Biblical Stone Flooring
Contacts: (212) 461-0245
Email: Sales@ancientsurfaces.com
Website: www.AncientSurfaces.com
Antique reclaimed Limestone flooring pavers unique in its blend and authenticity and rare in it's hardness and beauty.
With every footstep you take on those pavers you travel through a time portal of sorts, connecting you with past generations that have walked and lived their lives on top of it for centuries.
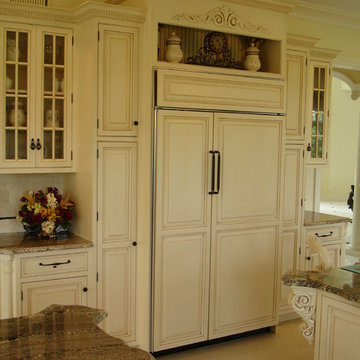
Custom kitchen design build remodeling in New Jersey
Inspiration for a mid-sized mediterranean galley eat-in kitchen in New York with an undermount sink, granite benchtops, multi-coloured splashback, stone tile splashback, stainless steel appliances, raised-panel cabinets, distressed cabinets, ceramic floors and multiple islands.
Inspiration for a mid-sized mediterranean galley eat-in kitchen in New York with an undermount sink, granite benchtops, multi-coloured splashback, stone tile splashback, stainless steel appliances, raised-panel cabinets, distressed cabinets, ceramic floors and multiple islands.
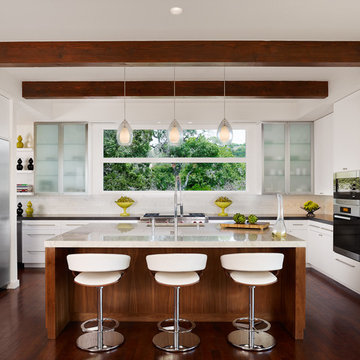
Design ideas for a large contemporary galley open plan kitchen in Austin with an integrated sink, flat-panel cabinets, white cabinets, white splashback, stone tile splashback, stainless steel appliances, dark hardwood floors, with island, marble benchtops and brown floor.
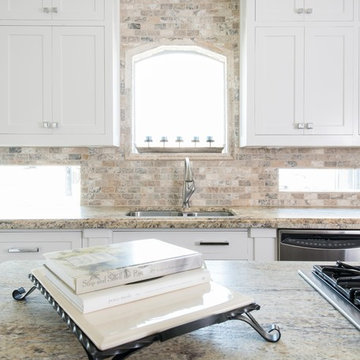
Inspiration for a mid-sized transitional galley eat-in kitchen in Houston with an undermount sink, recessed-panel cabinets, white cabinets, granite benchtops, brown splashback, stone tile splashback, stainless steel appliances, travertine floors and with island.
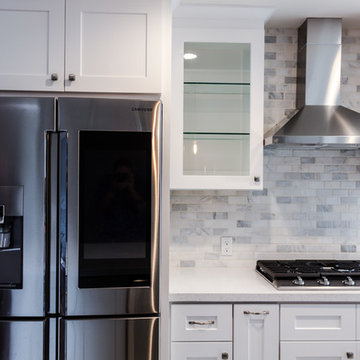
Inspiration for a mid-sized transitional galley separate kitchen in Los Angeles with a farmhouse sink, shaker cabinets, white cabinets, quartzite benchtops, grey splashback, stone tile splashback, stainless steel appliances, medium hardwood floors, no island, brown floor and white benchtop.
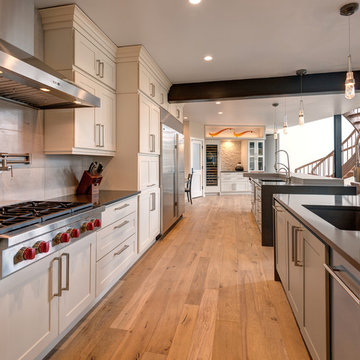
Transitional galley open plan kitchen in Denver with a double-bowl sink, shaker cabinets, white cabinets, quartz benchtops, beige splashback, stone tile splashback, stainless steel appliances, medium hardwood floors, multiple islands and brown floor.
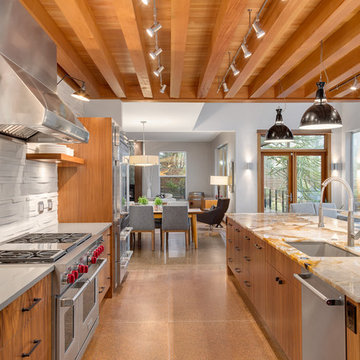
Portland Metro's Design and Build Firm | Photo Credit: Justin Krug
This is an example of a large contemporary galley eat-in kitchen in Portland with an undermount sink, flat-panel cabinets, medium wood cabinets, granite benchtops, stone tile splashback, stainless steel appliances, concrete floors, with island, white splashback and brown floor.
This is an example of a large contemporary galley eat-in kitchen in Portland with an undermount sink, flat-panel cabinets, medium wood cabinets, granite benchtops, stone tile splashback, stainless steel appliances, concrete floors, with island, white splashback and brown floor.
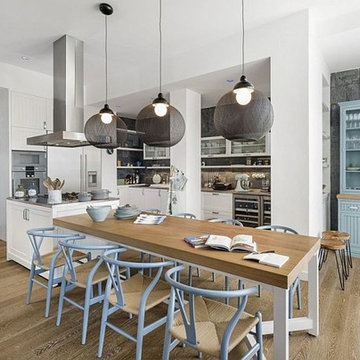
Inspiration for a mid-sized beach style galley eat-in kitchen in Chicago with a drop-in sink, shaker cabinets, white cabinets, granite benchtops, grey splashback, stone tile splashback, stainless steel appliances, medium hardwood floors, brown floor and with island.
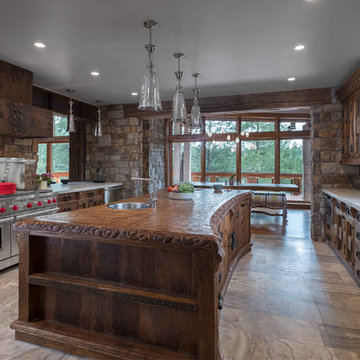
This unique project has heavy Asian influences due to the owner’s strong connection to Indonesia, along with a Mountain West flare creating a unique and rustic contemporary composition. This mountain contemporary residence is tucked into a mature ponderosa forest in the beautiful high desert of Flagstaff, Arizona. The site was instrumental on the development of our form and structure in early design. The 60 to 100 foot towering ponderosas on the site heavily impacted the location and form of the structure. The Asian influence combined with the vertical forms of the existing ponderosa forest led to the Flagstaff House trending towards a horizontal theme.
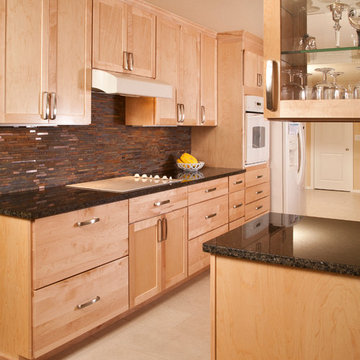
Roger Turk - Northlight Photography
Inspiration for a small contemporary galley separate kitchen in Seattle with an undermount sink, recessed-panel cabinets, light wood cabinets, granite benchtops, multi-coloured splashback, stone tile splashback, white appliances, porcelain floors and no island.
Inspiration for a small contemporary galley separate kitchen in Seattle with an undermount sink, recessed-panel cabinets, light wood cabinets, granite benchtops, multi-coloured splashback, stone tile splashback, white appliances, porcelain floors and no island.
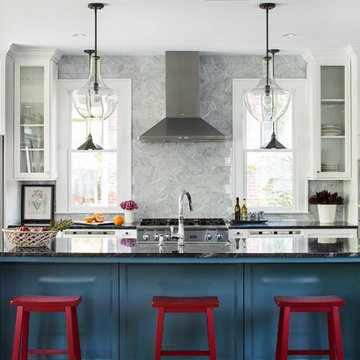
Jeff Herr
This is an example of a large transitional galley eat-in kitchen in Atlanta with an undermount sink, recessed-panel cabinets, white cabinets, stainless steel appliances, dark hardwood floors, with island, grey splashback and stone tile splashback.
This is an example of a large transitional galley eat-in kitchen in Atlanta with an undermount sink, recessed-panel cabinets, white cabinets, stainless steel appliances, dark hardwood floors, with island, grey splashback and stone tile splashback.
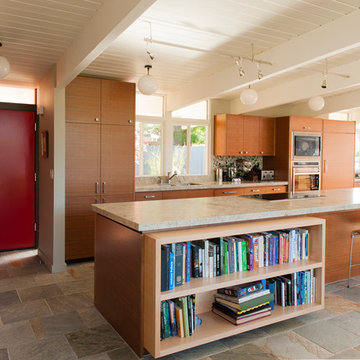
Photo of a large contemporary galley open plan kitchen in San Francisco with a double-bowl sink, flat-panel cabinets, medium wood cabinets, granite benchtops, multi-coloured splashback, stone tile splashback, stainless steel appliances, slate floors, with island and multi-coloured floor.
Galley Kitchen with Stone Tile Splashback Design Ideas
2