Galley Kitchen with Terra-cotta Floors Design Ideas
Refine by:
Budget
Sort by:Popular Today
161 - 180 of 1,189 photos
Item 1 of 3
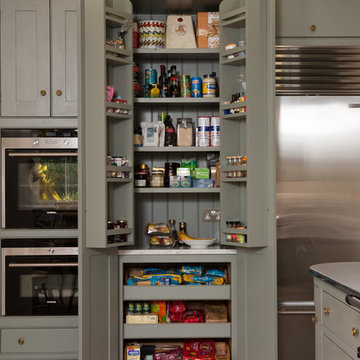
Inspiration for a mid-sized country galley eat-in kitchen in London with a double-bowl sink, shaker cabinets, grey cabinets, granite benchtops, grey splashback, stone tile splashback, stainless steel appliances and terra-cotta floors.
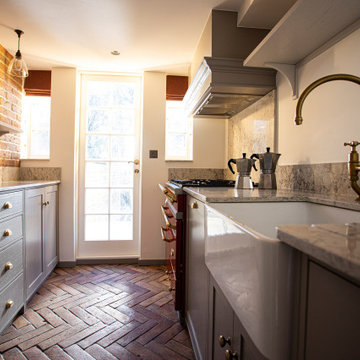
This is an example of a small transitional galley separate kitchen in London with a farmhouse sink and terra-cotta floors.
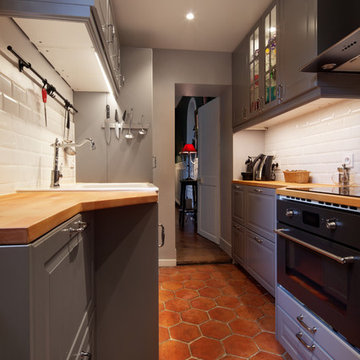
L'électroménager noir se veut discret et élégant.
© Hugo Hébrard photographe d'architecture - www.hugohebrard.com
This is an example of a mid-sized transitional galley separate kitchen in Paris with a farmhouse sink, flat-panel cabinets, grey cabinets, wood benchtops, white splashback, subway tile splashback, panelled appliances, terra-cotta floors and no island.
This is an example of a mid-sized transitional galley separate kitchen in Paris with a farmhouse sink, flat-panel cabinets, grey cabinets, wood benchtops, white splashback, subway tile splashback, panelled appliances, terra-cotta floors and no island.
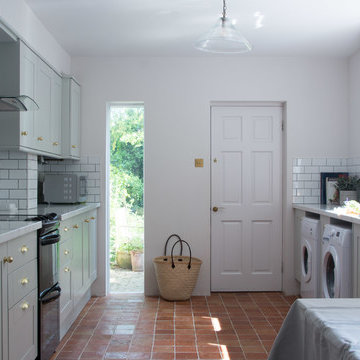
Mid-sized traditional galley eat-in kitchen in Cambridgeshire with a double-bowl sink, shaker cabinets, grey cabinets, laminate benchtops, white splashback, ceramic splashback, black appliances, terra-cotta floors, no island, orange floor and white benchtop.
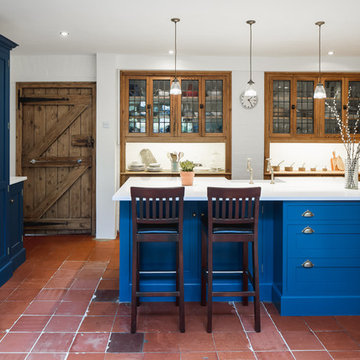
Jafmilligan
This is an example of a mid-sized country galley kitchen in Hertfordshire with a farmhouse sink, shaker cabinets, blue cabinets, terra-cotta floors, with island, red floor and white benchtop.
This is an example of a mid-sized country galley kitchen in Hertfordshire with a farmhouse sink, shaker cabinets, blue cabinets, terra-cotta floors, with island, red floor and white benchtop.
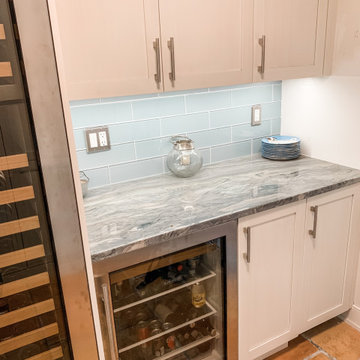
This project was an especially fun one for me and was the first of many with these amazing clients. The original space did not make sense with the homes style and definitely not with the homeowners personalities. So the goal was to brighten it up, make it into an entertaining kitchen as the main kitchen is in another of the house and make it feel like it was always supposed to be there. The space was slightly expanded giving a little more working space and allowing some room for the gorgeous Walnut bar top by Grothouse Lumber, which if you look closely resembles a shark,t he homeowner is an avid diver so this was fate. We continued with water tones in the wavy glass subway tile backsplash and fusion granite countertops, kept the custom WoodMode cabinet white with a slight distressing for some character and grounded the space a little with some darker elements found in the floating shelving and slate farmhouse sink. We also remodeled a pantry in the same style cabinetry and created a whole different feel by switching up the backsplash to a deeper blue. Being just off the main kitchen and close to outdoor entertaining it also needed to be functional and beautiful, wine storage and an ice maker were added to make entertaining a dream. Along with tons of storage to keep everything in its place. The before and afters are amazing and the new spaces fit perfectly within the home and with the homeowners.
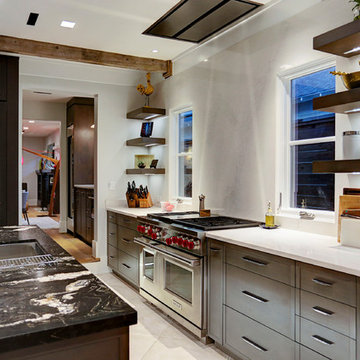
Open Concept Kitchen Featuring Wolf & Subzero Appliances, Ceasar Stone Counter and Backsplash, Held-Wen Custom Casement Windows, Antique Beams, Titanium Leathered Island Top on Bentwood Custom Cabinets. Designer Fixtures and Furnishings on a Custom Italian ADR 24x24 Terra-cotta Tile
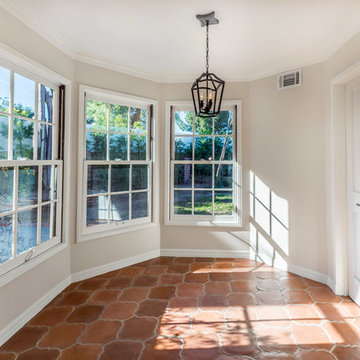
Design ideas for a large mediterranean galley kitchen pantry in Los Angeles with a farmhouse sink, raised-panel cabinets, white cabinets, quartz benchtops, multi-coloured splashback, porcelain splashback, stainless steel appliances, terra-cotta floors, with island and orange floor.
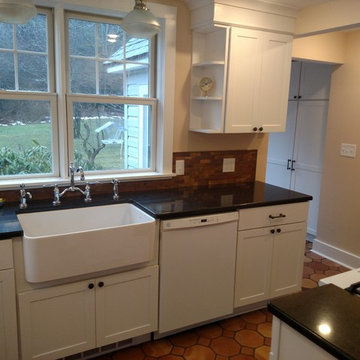
Shaker style cabinets, black Cambria quartz, Brizo bridge style faucet, imported Mexican Saltillo tile with red glazed accent tiles and aged copper backsplash.
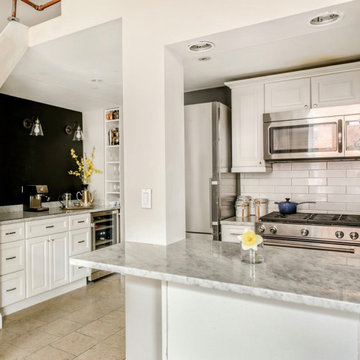
George Ranalli Architect revamped a small kitchen into a cozy and functional space by adding stainless steel appliances and custom-made wood cabinets. The cabinets offer ample storage space, with clever organizational features designed to maximize the kitchen's limited square footage. A clean and elegant marble countertop and backsplash seamlessly integrate with the stainless steel appliances, providing a modern and streamlined aesthetic. The kitchen renovation also includes a convenient adjacent coffee bar, complete with an additional countertop, under-the-counter storage, and a coffee machine, creating a perfect spot for morning routines or casual gatherings.
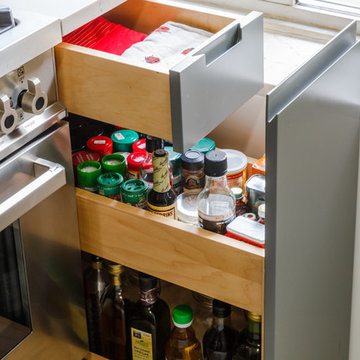
Clever cabinet interiors with minimal exterior faces.
Photo By Alex Staniloff
This is an example of a small transitional galley kitchen in New York with a double-bowl sink, flat-panel cabinets, grey cabinets, quartz benchtops, white splashback, stainless steel appliances, terra-cotta floors, white floor and white benchtop.
This is an example of a small transitional galley kitchen in New York with a double-bowl sink, flat-panel cabinets, grey cabinets, quartz benchtops, white splashback, stainless steel appliances, terra-cotta floors, white floor and white benchtop.
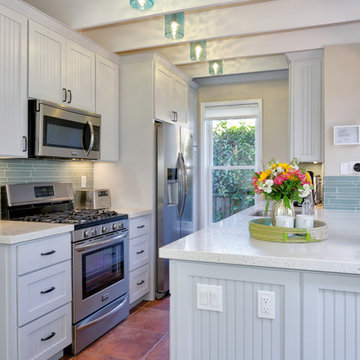
Though the foot print for this kitchen was small, the crisp cabinet colors, beachy quartz counter top, and coastal blue back splash brightened and expanded the space.

This kitchen was once half the size it is now and had dark panels throughout. By taking the space from the adjacent Utility Room and expanding towards the back yard, we were able to increase the size allowing for more storage, flow, and enjoyment. We also added on a new Utility Room behind that pocket door you see.

La visite de notre projet Chasse continue ! Nous vous emmenons ici dans la cuisine dessinée et réalisée sur mesure. Pour pimper cette cuisine @recordcuccine, aux jolies tonalités vert gris et moka ,son îlot en chêne, ses portes toute hauteur et ses niches ouvertes rétroéclairées, nous l’avons associée avec un plan de travail en pierre de chez @maisonderudet, des carreaux bejmat au sol de chez @mediterrananée stone, enrichie d'un deck en ipé que sépare une large baie coulissante de chez @alu style .
Découvrez les coulisses du chantier dans nos dossiers " carnets de chantiers"! ?
Ici la cuisine ??
Architecte : @synesthesies
? @sabine_serrad
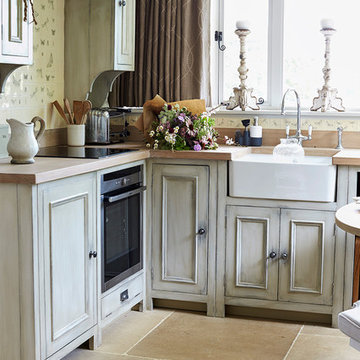
Nick Carter Photographer
I shot the Summer House for decorative artist Miles Negus Fancy design.
In 2010, Miles became an Industry Partner for the British Institute of Interior Design serving as one of 4 accredited muralists. In 2012, Miles travelled to Japan to work with several shikkui plasterers under the guiding hand of Nobuyoshi Yukihira san, president of the Shikkui Association and Tagawa Sangyo, Japan's leading manufacturer of shikkui lime plaster. Miles is one of the few UK based, japanese trained practioners of shikkui polished plaster, he is an approved applicator.
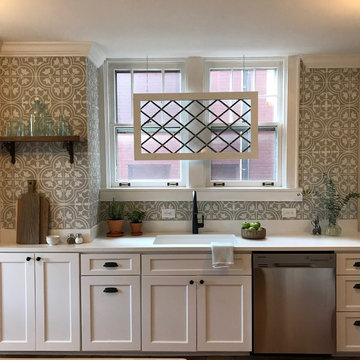
Photo of a small arts and crafts galley kitchen in Baltimore with an undermount sink, shaker cabinets, white cabinets, granite benchtops, cement tile splashback, stainless steel appliances, terra-cotta floors and a peninsula.
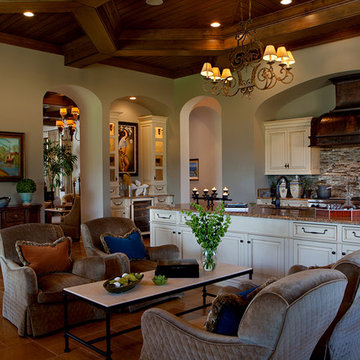
Large mediterranean galley open plan kitchen in Orlando with raised-panel cabinets, white cabinets, granite benchtops, beige splashback, mosaic tile splashback, terra-cotta floors, with island and brown floor.
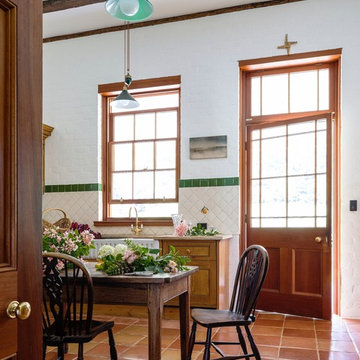
Photo Justin Alexander
Design ideas for a country galley eat-in kitchen in Wollongong with a farmhouse sink, recessed-panel cabinets, light wood cabinets, marble benchtops, white splashback, ceramic splashback, terra-cotta floors, no island and black appliances.
Design ideas for a country galley eat-in kitchen in Wollongong with a farmhouse sink, recessed-panel cabinets, light wood cabinets, marble benchtops, white splashback, ceramic splashback, terra-cotta floors, no island and black appliances.
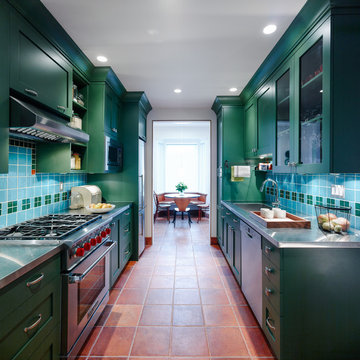
Photo of a traditional galley kitchen in Vancouver with an integrated sink, shaker cabinets, green cabinets, stainless steel benchtops, multi-coloured splashback, ceramic splashback, stainless steel appliances, terra-cotta floors and no island.
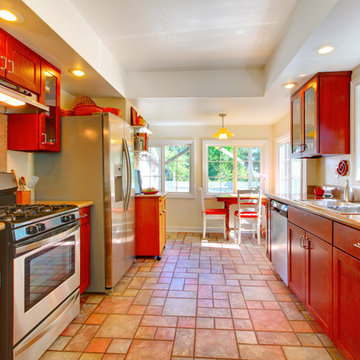
Shutterstock
This is an example of a large mediterranean galley eat-in kitchen in New York with a drop-in sink, shaker cabinets, red cabinets, granite benchtops, beige splashback, stone slab splashback, stainless steel appliances, terra-cotta floors, no island, beige floor and beige benchtop.
This is an example of a large mediterranean galley eat-in kitchen in New York with a drop-in sink, shaker cabinets, red cabinets, granite benchtops, beige splashback, stone slab splashback, stainless steel appliances, terra-cotta floors, no island, beige floor and beige benchtop.
Galley Kitchen with Terra-cotta Floors Design Ideas
9