Galley Kitchen with Wallpaper Design Ideas
Refine by:
Budget
Sort by:Popular Today
141 - 160 of 524 photos
Item 1 of 3
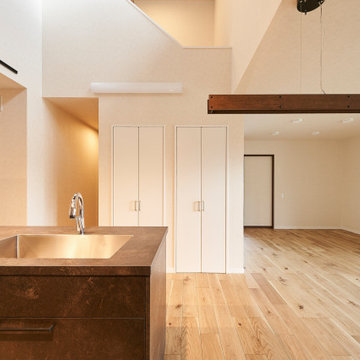
This is an example of a galley open plan kitchen in Osaka with grey cabinets, with island and wallpaper.
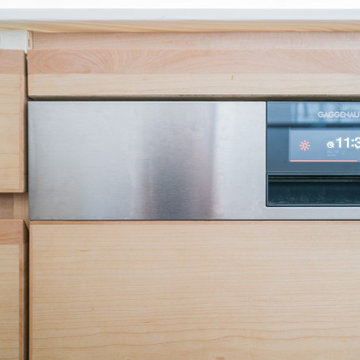
千葉県幕張にある築10年ほどのマンションのリノベーション。新築購入時に設置されたキッチンが傷んできたのと収納量の不足、またダイニングに面してより開放的な調理空間を実現したいとの理由から計画がスタートした。
キッチン天板はコーリアン(人造大理石)、突板の木材は楓(メープル)、設備機器はガゲナウのIHクッカーと食洗機キッチンがビルトインされている。背面収納の扉はメラミン化粧板で、やはりビルトインのガゲナウのスチームオーブン、ワインセラーが設置されている。キッチン側面の壁には大判タイルが張られている。
施主ご夫婦は、モダンでシンプル、同時に肌触りの良い温かみを感じられるキッチン空間を望まれた。 またショールームを訪問してドイツの高級住設機器を扱うガゲナウの製品を気に入られ、これをふんだんに使用している。
金物一つまで厳選した高級仕様のキッチンである。
キッチンに合わせて、書斎の造り付けの本棚とトイレも合わせて改修を行っている。
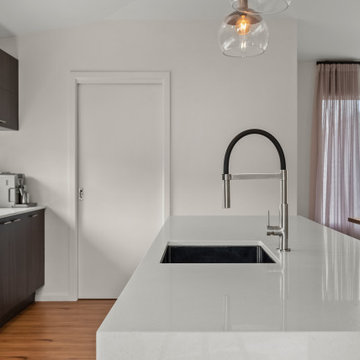
Inspiration for a mid-sized modern galley open plan kitchen in Melbourne with a drop-in sink, flat-panel cabinets, dark wood cabinets, granite benchtops, window splashback, stainless steel appliances, medium hardwood floors, with island, white benchtop and wallpaper.
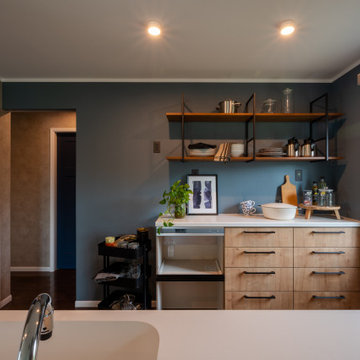
This is an example of a mid-sized traditional galley open plan kitchen in Other with an integrated sink, flat-panel cabinets, medium wood cabinets, solid surface benchtops, multi-coloured splashback, stainless steel appliances, dark hardwood floors, no island, brown floor, white benchtop and wallpaper.
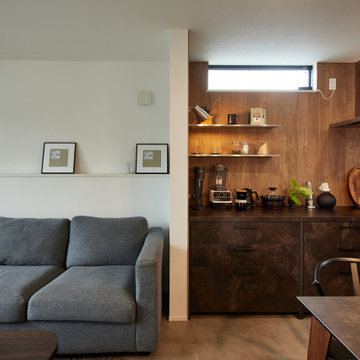
表情豊かな面材のキッチンはグラフテクト。
Ⅱ型にすることで、家事をしやすくしています。
木目の壁はキッチンパネル。
マットな木目がいい表情です。
This is an example of a mid-sized modern galley open plan kitchen in Other with an undermount sink, flat-panel cabinets, grey cabinets, solid surface benchtops, brown splashback, black appliances, vinyl floors, with island, grey floor, grey benchtop and wallpaper.
This is an example of a mid-sized modern galley open plan kitchen in Other with an undermount sink, flat-panel cabinets, grey cabinets, solid surface benchtops, brown splashback, black appliances, vinyl floors, with island, grey floor, grey benchtop and wallpaper.
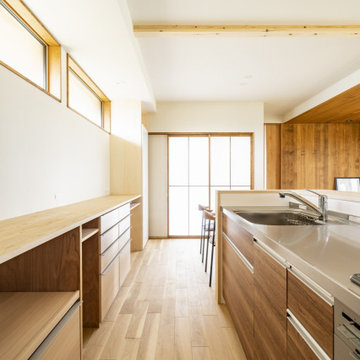
素敵な庭と緩やかにつながる平屋がいい。
使いやすい壁いっぱいの本棚がほしい。
個室にもリビングと一体にもなる和室がいる。
二人で並んで使える造作の洗面台がいい。
お気にいりの場所は濡れ縁とお庭。
珪藻土クロスや無垢材をたくさん使いました。
家族みんなで動線を考え、たったひとつ間取りにたどり着いた。
光と風を取り入れ、快適に暮らせるようなつくりを。
そんな理想を取り入れた建築計画を一緒に考えました。
そして、家族の想いがまたひとつカタチになりました。
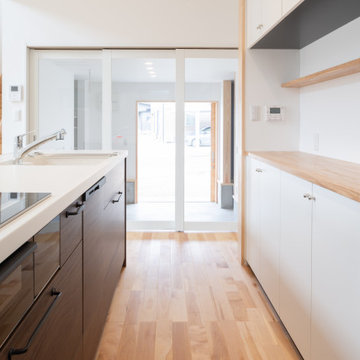
This is an example of a mid-sized modern galley open plan kitchen in Other with an undermount sink, beaded inset cabinets, white cabinets, solid surface benchtops, brown splashback, glass sheet splashback, stainless steel appliances, light hardwood floors, with island, brown floor, white benchtop and wallpaper.
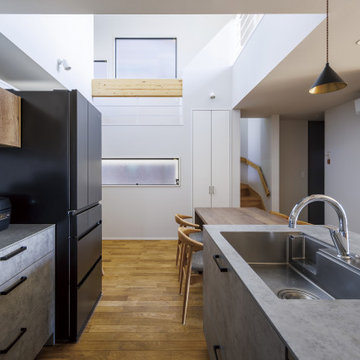
広いLDKとスキップフロアをご希望されていたO様
キッチンを中心として開放的にレイアウトした約30畳のLDK
大空間の中のアクセントとなっているダイニングテーブル一体のオーダーキッチン
家事動線を考慮した無駄のないゾーニング
キッチンから吹抜を介して会話ができるスキップフロアのスタディースペース
部屋のアクセントとして採用したウィリアムモリスの壁紙
SE構法だからなしえた大空間にオーダーのダイニングテーブル一体のキッチンを配置した「家族をつなぐスキップフロアのある家」が完成した。
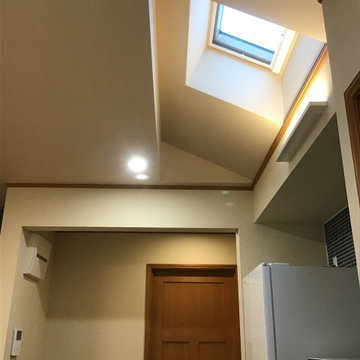
北向きのキッチンだったのでトップライトを取り入れました。穏やかな光が差し込み、明るいキッチンになりました。夜は星もよく見え、照明を落としてペンダントライトにするとお酒を飲みたくなる雰囲気になりました。
Mid-sized traditional galley open plan kitchen in Kyoto with an undermount sink, flat-panel cabinets, white cabinets, glass benchtops, white splashback, glass sheet splashback, stainless steel appliances, medium hardwood floors, no island, brown floor, white benchtop and wallpaper.
Mid-sized traditional galley open plan kitchen in Kyoto with an undermount sink, flat-panel cabinets, white cabinets, glass benchtops, white splashback, glass sheet splashback, stainless steel appliances, medium hardwood floors, no island, brown floor, white benchtop and wallpaper.
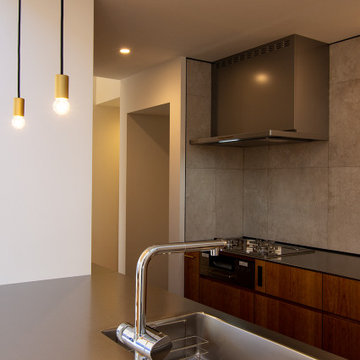
造作家具として作成したキッチンはシンクとコンロを前後に分けたオープンスタイル。それら作業スペースと対象に、家電置き場や食品庫は壁で囲うことで実用性がありながらも生活感を感じさせにくいプランとしました。キッチンの天板はステンレスのバイブレーション仕上げ、面材をブラックチェリーとし、コンロ廻りにはモルタル色の大判タイルを採用して、シックで高級感のある空間に仕上げました。
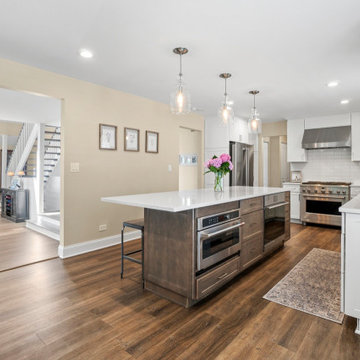
Design ideas for a large transitional galley eat-in kitchen in Chicago with a drop-in sink, flat-panel cabinets, white cabinets, limestone benchtops, white splashback, ceramic splashback, stainless steel appliances, medium hardwood floors, with island, brown floor, white benchtop and wallpaper.
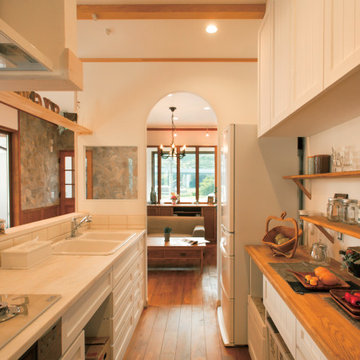
ナチュラルカフェ風のキッチン
Photo of a scandinavian galley kitchen in Other with a double-bowl sink, white cabinets, medium hardwood floors, multiple islands, brown floor, beige benchtop and wallpaper.
Photo of a scandinavian galley kitchen in Other with a double-bowl sink, white cabinets, medium hardwood floors, multiple islands, brown floor, beige benchtop and wallpaper.
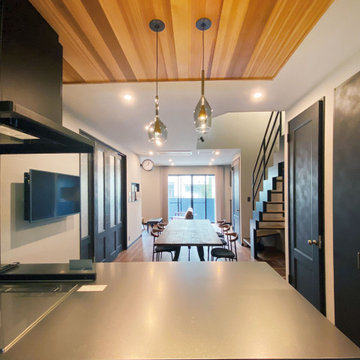
LIXILリシェルSI20を採用しました。多機能なキッチンとなっており、広々として使いやすい仕様です。
アイランドからリビングとダイニングが見渡せる仕様となっております。
Design ideas for a modern galley open plan kitchen in Osaka with an undermount sink, beaded inset cabinets, black cabinets, stainless steel benchtops, black splashback, ceramic splashback, panelled appliances, vinyl floors, with island, grey floor and wallpaper.
Design ideas for a modern galley open plan kitchen in Osaka with an undermount sink, beaded inset cabinets, black cabinets, stainless steel benchtops, black splashback, ceramic splashback, panelled appliances, vinyl floors, with island, grey floor and wallpaper.
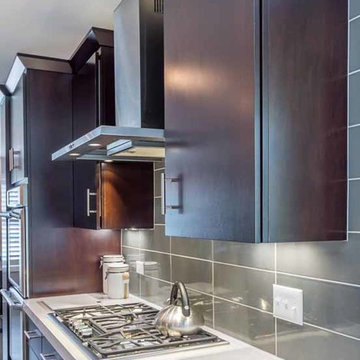
This family of 5 was quickly out-growing their 1,220sf ranch home on a beautiful corner lot. Rather than adding a 2nd floor, the decision was made to extend the existing ranch plan into the back yard, adding a new 2-car garage below the new space - for a new total of 2,520sf. With a previous addition of a 1-car garage and a small kitchen removed, a large addition was added for Master Bedroom Suite, a 4th bedroom, hall bath, and a completely remodeled living, dining and new Kitchen, open to large new Family Room. The new lower level includes the new Garage and Mudroom. The existing fireplace and chimney remain - with beautifully exposed brick. The homeowners love contemporary design, and finished the home with a gorgeous mix of color, pattern and materials.
The project was completed in 2011. Unfortunately, 2 years later, they suffered a massive house fire. The house was then rebuilt again, using the same plans and finishes as the original build, adding only a secondary laundry closet on the main level.
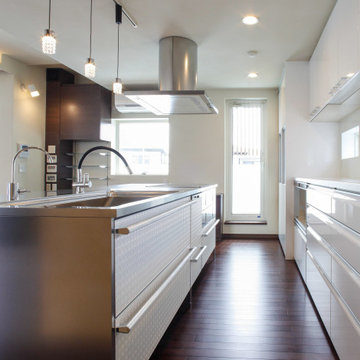
This is an example of a modern galley separate kitchen in Tokyo with an integrated sink, white cabinets, stainless steel benchtops, white splashback, dark hardwood floors, with island, brown floor, white benchtop and wallpaper.
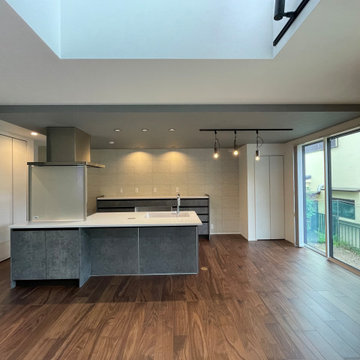
Inspiration for a mid-sized modern galley open plan kitchen in Other with an integrated sink, beaded inset cabinets, grey cabinets, solid surface benchtops, plywood floors, with island, brown floor, white benchtop and wallpaper.
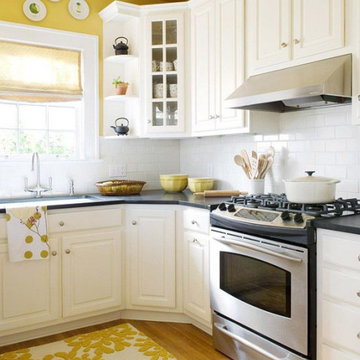
Looking for a modern yet comfortable kitchen? Then give us a chance. Blink !nteriors brings you exciting and creative ideas for kitchen interior and renovation.
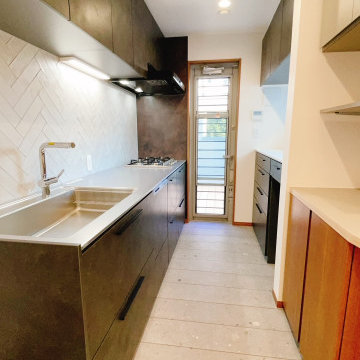
キッチンとダイニング テラスが一周回遊できるプラン。テラスは雁行2つのエリアがつながり、用途によって楽しめます。ダイニング側は 大開口サッシ オープンウィンで 内外を広くつなげます。キッチンはメーカーオーダーと家具職人の造作によるコンビネーション。勝手口からは 優しい風と光を誘います。
Mid-sized modern galley open plan kitchen in Tokyo with an undermount sink, flat-panel cabinets, brown cabinets, stainless steel benchtops, beige splashback, ceramic splashback, stainless steel appliances, ceramic floors, grey floor and wallpaper.
Mid-sized modern galley open plan kitchen in Tokyo with an undermount sink, flat-panel cabinets, brown cabinets, stainless steel benchtops, beige splashback, ceramic splashback, stainless steel appliances, ceramic floors, grey floor and wallpaper.
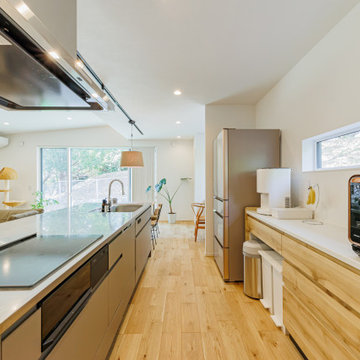
奥様のご希望でキッチンはアイランドキッチンに。
キッチンの後ろには陽の光を取り込み借景の緑を楽しむ、気持ちの良い空間に。
Mid-sized modern galley open plan kitchen in Kobe with an integrated sink, grey splashback, medium hardwood floors, beige floor, white benchtop and wallpaper.
Mid-sized modern galley open plan kitchen in Kobe with an integrated sink, grey splashback, medium hardwood floors, beige floor, white benchtop and wallpaper.
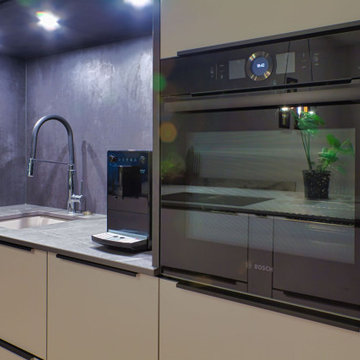
Fronten: Satin Mattlack
Nischenverkleidung: Spachtelbeton graphit
Arbeitsplatte: KERNA Keramik Natur - Marble Dark Grey
Kochfeld: BORA X Pure
Geräte: Bosch
Galley Kitchen with Wallpaper Design Ideas
8