Galley Kitchen with with Island Design Ideas
Refine by:
Budget
Sort by:Popular Today
121 - 140 of 105,708 photos
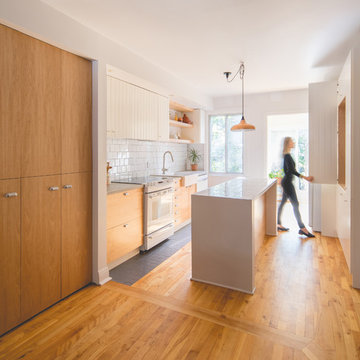
Raphaël Thibodeau
Mid-sized contemporary galley eat-in kitchen in Montreal with a single-bowl sink, flat-panel cabinets, medium wood cabinets, tile benchtops, white splashback, ceramic splashback, white appliances, ceramic floors, with island and grey floor.
Mid-sized contemporary galley eat-in kitchen in Montreal with a single-bowl sink, flat-panel cabinets, medium wood cabinets, tile benchtops, white splashback, ceramic splashback, white appliances, ceramic floors, with island and grey floor.
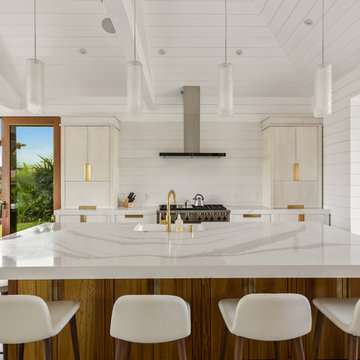
This breathtaking kitchen was designed for entertaining. The large kitchen island is teak and features a Brittanicca Cambria countertop with a flawless waterfall edge. The 48" gas wolf range is practically a work of art framed by a modern stainless steel range hood and by the quartz panels that meld seamlessly with the wood paneling through out the great room. The modern white cabinets are punctuated with the use of built-in custom gold hardware. The vaulted ceilings create an airy and bright space which is complimented by the use of glass pendants above the bar. The gray porcelain tile flooring used through out the home flows outside to the lanai and entry to punctuate the indoor outdoor design.
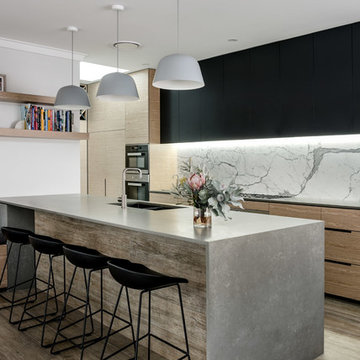
Carla Atley
black cupboards, black cabinets, concrete look bench, gray counter, waterfall countertop, marble spashblack, marble backsplash, timber look tiles, white island lighting, under cabinet lighting, light wood flat panel cabinet, black bar stools
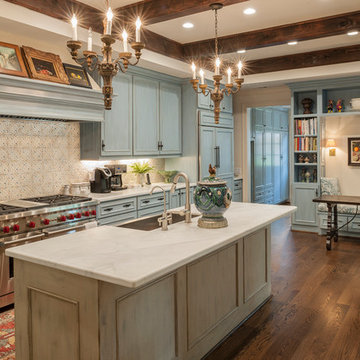
Mid-sized traditional galley eat-in kitchen in Houston with a farmhouse sink, recessed-panel cabinets, blue cabinets, marble benchtops, multi-coloured splashback, cement tile splashback, stainless steel appliances, dark hardwood floors, with island and brown floor.
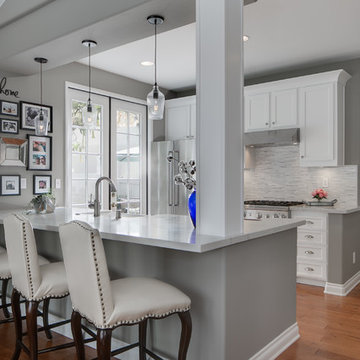
“We want to redo our cabinets…but my kitchen is so small!” We hear this a lot here at Reborn Cabinets. You might be surprised how many people put off refreshing their kitchen simply because homeowners can’t see beyond their own square footage. Not all of us can live in a big, sprawling ranch house, but that doesn’t mean that a small kitchen can’t be polished into a real gem! This project is a great example of how dramatic the difference can be when we rethink our space—even just a little! By removing hanging cabinets, this kitchen opened-up very nicely. The light from the preexisting French doors could flow wonderfully into the adjacent family room. The finishing touches were made by transforming a very small “breakfast nook” into a clean and useful storage space.
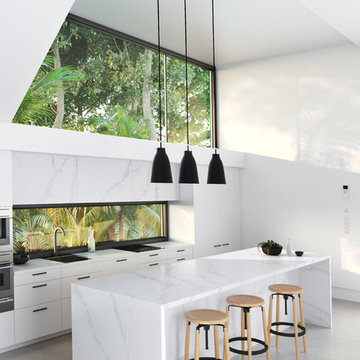
Dress your Home with Silestone® Eternal Collection & Williams Sonoma and get a $150 gift card: https://www.silestoneusa.com/silestone-eternal-williams-sonoma/
Eternal Calacatta Gold
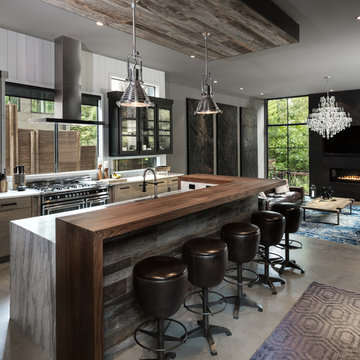
Jenn Baker
Inspiration for a large industrial galley open plan kitchen in Dallas with flat-panel cabinets, light wood cabinets, marble benchtops, white splashback, timber splashback, concrete floors, with island, black appliances and grey floor.
Inspiration for a large industrial galley open plan kitchen in Dallas with flat-panel cabinets, light wood cabinets, marble benchtops, white splashback, timber splashback, concrete floors, with island, black appliances and grey floor.
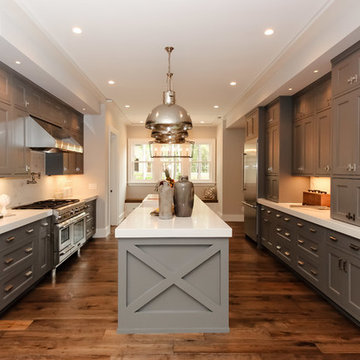
Parade of Homes Gold Winner
This 7,500 modern farmhouse style home was designed for a busy family with young children. The family lives over three floors including home theater, gym, playroom, and a hallway with individual desk for each child. From the farmhouse front, the house transitions to a contemporary oasis with large modern windows, a covered patio, and room for a pool.
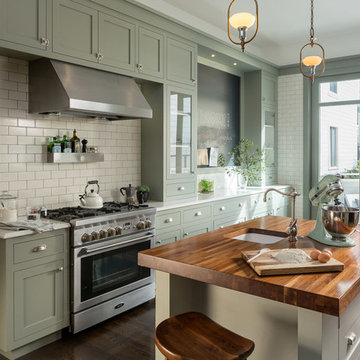
©Scott Hargis Photo
Traditional galley eat-in kitchen in San Francisco with an undermount sink, shaker cabinets, green cabinets, wood benchtops, white splashback, subway tile splashback, stainless steel appliances, dark hardwood floors and with island.
Traditional galley eat-in kitchen in San Francisco with an undermount sink, shaker cabinets, green cabinets, wood benchtops, white splashback, subway tile splashback, stainless steel appliances, dark hardwood floors and with island.
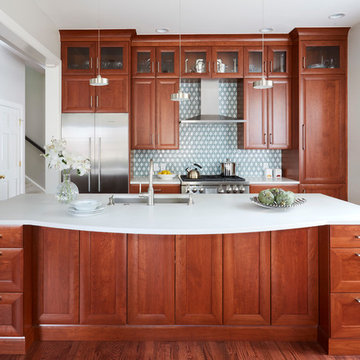
Photo of a mid-sized contemporary galley eat-in kitchen in Denver with a single-bowl sink, shaker cabinets, medium wood cabinets, solid surface benchtops, multi-coloured splashback, ceramic splashback, stainless steel appliances, medium hardwood floors and with island.
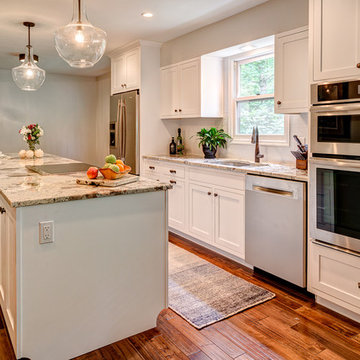
Arc Photography
Inspiration for a mid-sized traditional galley eat-in kitchen in Columbus with a double-bowl sink, shaker cabinets, white cabinets, granite benchtops, white splashback, subway tile splashback, stainless steel appliances, medium hardwood floors and with island.
Inspiration for a mid-sized traditional galley eat-in kitchen in Columbus with a double-bowl sink, shaker cabinets, white cabinets, granite benchtops, white splashback, subway tile splashback, stainless steel appliances, medium hardwood floors and with island.
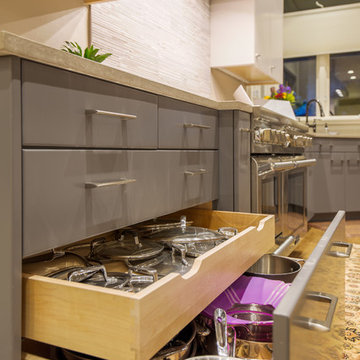
Christopher Davison, AIA
Photo of a mid-sized modern galley eat-in kitchen in Austin with an undermount sink, flat-panel cabinets, grey cabinets, soapstone benchtops, stainless steel appliances, light hardwood floors, with island and beige splashback.
Photo of a mid-sized modern galley eat-in kitchen in Austin with an undermount sink, flat-panel cabinets, grey cabinets, soapstone benchtops, stainless steel appliances, light hardwood floors, with island and beige splashback.
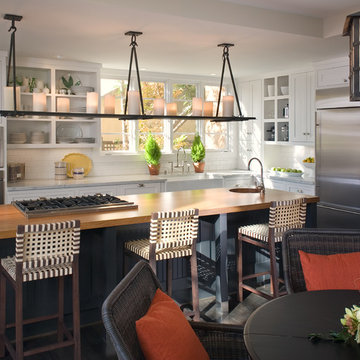
Shelley Metcalf & Glenn Cormier Photographers
Design ideas for a country galley eat-in kitchen in San Diego with a farmhouse sink, shaker cabinets, white cabinets, wood benchtops, white splashback, subway tile splashback, stainless steel appliances, dark hardwood floors and with island.
Design ideas for a country galley eat-in kitchen in San Diego with a farmhouse sink, shaker cabinets, white cabinets, wood benchtops, white splashback, subway tile splashback, stainless steel appliances, dark hardwood floors and with island.
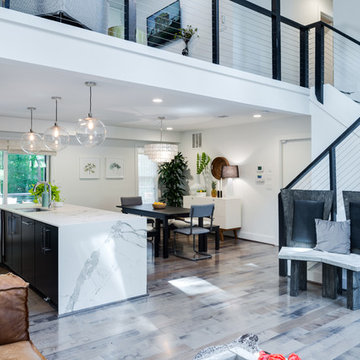
Amazing split level home master piece. LVT flooring, dekton countertops, waterfall island countertops, wire handrail system, globe lighting, espresso/black cabinets
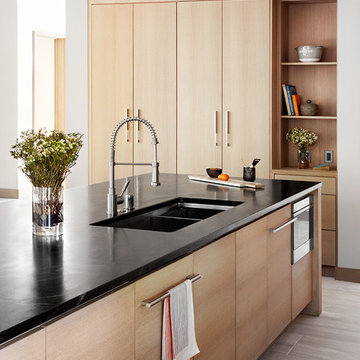
Lisa Petrole
Inspiration for a contemporary galley open plan kitchen in Sacramento with a double-bowl sink, flat-panel cabinets, light wood cabinets, soapstone benchtops, stainless steel appliances, porcelain floors and with island.
Inspiration for a contemporary galley open plan kitchen in Sacramento with a double-bowl sink, flat-panel cabinets, light wood cabinets, soapstone benchtops, stainless steel appliances, porcelain floors and with island.
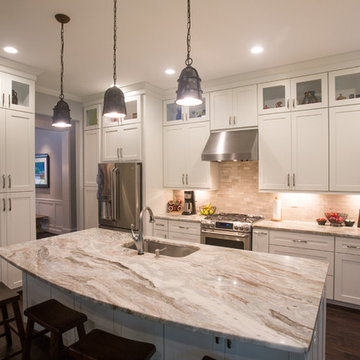
Photo of a large arts and crafts galley open plan kitchen in Other with an undermount sink, shaker cabinets, white cabinets, marble benchtops, beige splashback, ceramic splashback, stainless steel appliances, dark hardwood floors, with island and brown floor.
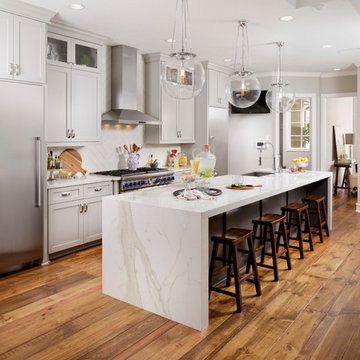
This Kitchen space was perfectly remodeled for a busy family with three boys. Plenty of light, space, and compartments for everything under the sun! The eleven foot long Calcutta marble slab island underneath the unique glass light fixtures is spacious and truly adds to the modern feel.
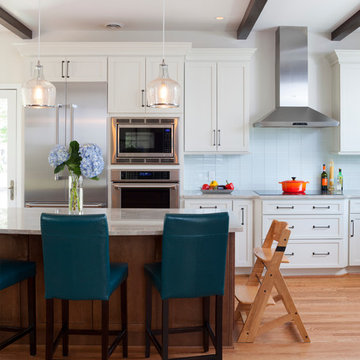
AV Architects + Builders
Location: Great Falls, VA, USA
Our modern farm style home design was exactly what our clients were looking for. They had the charm and the landscape they wanted, but needed a boost to help accommodate a family of four. Our design saw us tear down their existing garage and transform the space into an entertaining family friendly kitchen. This addition moved the entry of the home to the other side and switched the view of the kitchen on the side of the home with more natural light. As for the ceilings, we went ahead and changed the traditional 7’8” ceilings to a 9’4” ceiling. Our decision to approach this home with smart design resulted in removing the existing stick frame roof and replacing it with engineered trusses to have a higher and wider roof, which allowed for the open plan to be implemented without the use of supporting beams. And once the finished product was complete, our clients had a home that doubled in space and created many more opportunities for entertaining and relaxing in style.
Stacy Zarin Photography
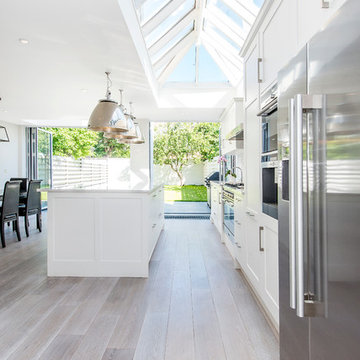
Design ideas for a transitional galley eat-in kitchen in London with white cabinets, shaker cabinets, stainless steel appliances, light hardwood floors and with island.
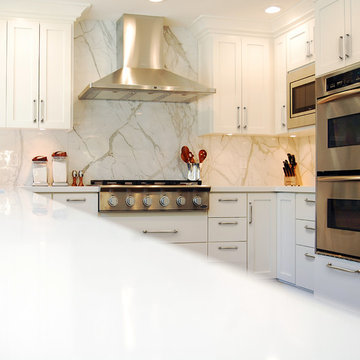
This kitchen features white shaker cabinets, white quartz counters and a full Calcutta marble backsplash
Design ideas for a mid-sized contemporary galley kitchen in San Francisco with an undermount sink, shaker cabinets, white cabinets, quartz benchtops, stone slab splashback, stainless steel appliances, dark hardwood floors and with island.
Design ideas for a mid-sized contemporary galley kitchen in San Francisco with an undermount sink, shaker cabinets, white cabinets, quartz benchtops, stone slab splashback, stainless steel appliances, dark hardwood floors and with island.
Galley Kitchen with with Island Design Ideas
7