Galley Laundry Room Design Ideas with Beige Floor
Refine by:
Budget
Sort by:Popular Today
81 - 100 of 922 photos
Item 1 of 3
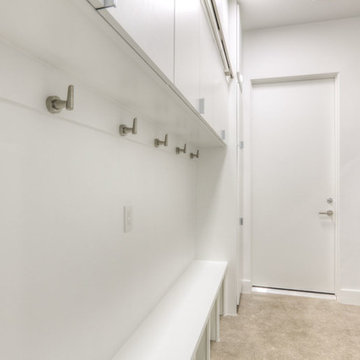
This is an example of a mid-sized modern galley dedicated laundry room in Houston with flat-panel cabinets, white cabinets, white walls, concrete floors, a stacked washer and dryer and beige floor.

Laundry room with custom bench and glass storage door. Dual washer and dryers.
Inspiration for a large transitional galley dedicated laundry room in San Francisco with an undermount sink, shaker cabinets, white cabinets, white splashback, ceramic splashback, white walls, light hardwood floors, a stacked washer and dryer, beige floor, white benchtop and exposed beam.
Inspiration for a large transitional galley dedicated laundry room in San Francisco with an undermount sink, shaker cabinets, white cabinets, white splashback, ceramic splashback, white walls, light hardwood floors, a stacked washer and dryer, beige floor, white benchtop and exposed beam.
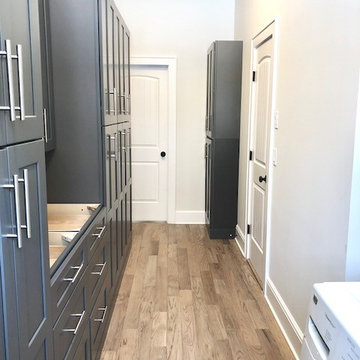
Design ideas for a mid-sized transitional galley dedicated laundry room in Bridgeport with shaker cabinets, grey cabinets, grey walls, light hardwood floors, a side-by-side washer and dryer and beige floor.
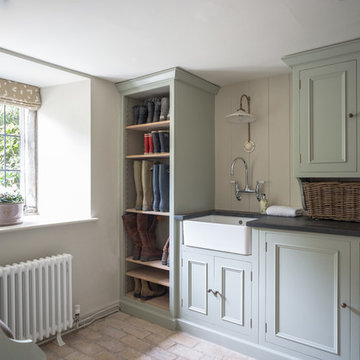
Large country galley laundry room in Dorset with a farmhouse sink, recessed-panel cabinets, grey cabinets, granite benchtops, beige walls, brick floors, beige floor and black benchtop.
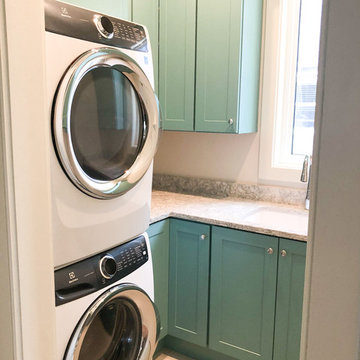
This is an example of a mid-sized traditional galley dedicated laundry room in Tampa with an undermount sink, shaker cabinets, blue cabinets, marble benchtops, beige walls, ceramic floors, a stacked washer and dryer, beige floor and grey benchtop.
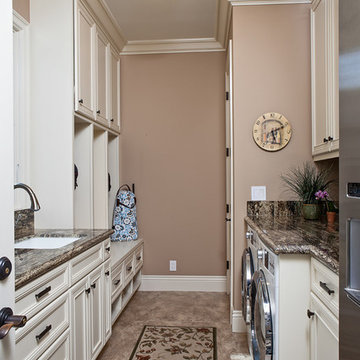
www.photosbycherie.net
Photo of a mid-sized traditional galley utility room in San Francisco with an undermount sink, recessed-panel cabinets, white cabinets, beige walls, a side-by-side washer and dryer, granite benchtops, porcelain floors and beige floor.
Photo of a mid-sized traditional galley utility room in San Francisco with an undermount sink, recessed-panel cabinets, white cabinets, beige walls, a side-by-side washer and dryer, granite benchtops, porcelain floors and beige floor.
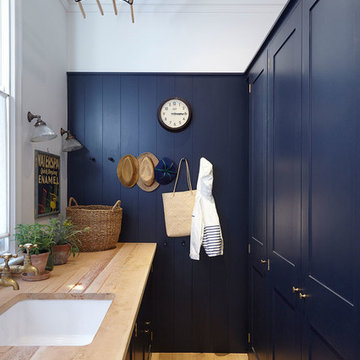
Hillersdon Avenue is a magnificent article 2 protected house built in 1899.
Our brief was to extend and remodel the house to better suit a modern family and their needs, without destroying the architectural heritage of the property. From the outset our approach was to extend the space within the existing volume rather than extend the property outside its intended boundaries. It was our central aim to make our interventions appear as if they had always been part of the house.
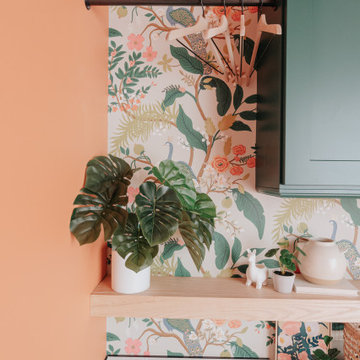
Design ideas for a small eclectic galley dedicated laundry room in Detroit with shaker cabinets, green cabinets, wood benchtops, multi-coloured splashback, orange walls, brick floors, a side-by-side washer and dryer, beige floor, brown benchtop and wallpaper.

We added a pool house to provide a shady space adjacent to the pool and stone terrace. For cool nights there is a 5ft wide wood burning fireplace and flush mounted infrared heaters. For warm days, there's an outdoor kitchen with refrigerated beverage drawers and an ice maker. The trim and brick details compliment the original Georgian architecture. We chose the classic cast stone fireplace surround to also complement the traditional architecture.
We also added a mud rm with laundry and pool bath behind the new pool house.
Photos by Chris Marshall
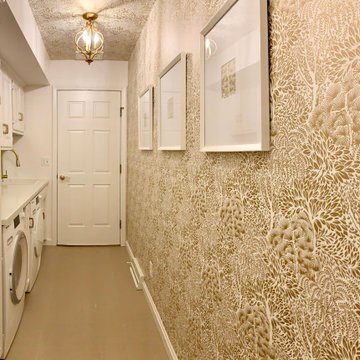
Laundry room renovation
Small transitional galley laundry room in Other with a single-bowl sink, raised-panel cabinets, white cabinets, laminate benchtops, mirror splashback, white walls, ceramic floors, a side-by-side washer and dryer, beige floor, white benchtop and wallpaper.
Small transitional galley laundry room in Other with a single-bowl sink, raised-panel cabinets, white cabinets, laminate benchtops, mirror splashback, white walls, ceramic floors, a side-by-side washer and dryer, beige floor, white benchtop and wallpaper.
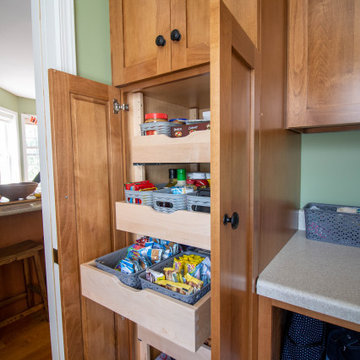
Design ideas for a small traditional galley utility room in Other with shaker cabinets, medium wood cabinets, laminate benchtops, green walls, porcelain floors, a side-by-side washer and dryer, beige floor and beige benchtop.
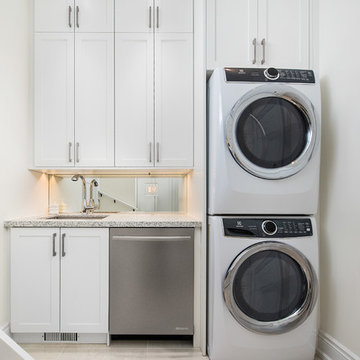
Laundry Room Design
Photo of a mid-sized contemporary galley laundry room in Toronto with shaker cabinets, white cabinets, quartz benchtops, beige walls, ceramic floors, a stacked washer and dryer, beige floor and multi-coloured benchtop.
Photo of a mid-sized contemporary galley laundry room in Toronto with shaker cabinets, white cabinets, quartz benchtops, beige walls, ceramic floors, a stacked washer and dryer, beige floor and multi-coloured benchtop.
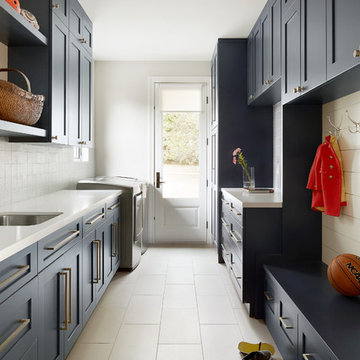
Design ideas for a beach style galley utility room in San Francisco with an undermount sink, shaker cabinets, blue cabinets, grey walls, a side-by-side washer and dryer, beige floor and white benchtop.

Super Pantry Laundry
Photo of a small traditional galley utility room in Phoenix with an undermount sink, recessed-panel cabinets, white cabinets, quartzite benchtops, beige walls, dark hardwood floors, a side-by-side washer and dryer, beige benchtop, beige splashback, granite splashback and beige floor.
Photo of a small traditional galley utility room in Phoenix with an undermount sink, recessed-panel cabinets, white cabinets, quartzite benchtops, beige walls, dark hardwood floors, a side-by-side washer and dryer, beige benchtop, beige splashback, granite splashback and beige floor.

Large galley dedicated laundry room in Perth with an undermount sink, flat-panel cabinets, light wood cabinets, quartz benchtops, multi-coloured splashback, porcelain splashback, white walls, porcelain floors, an integrated washer and dryer, beige floor and black benchtop.
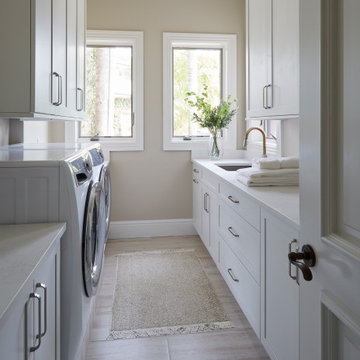
The main island stayed in its original shape with minor arranging of appliances and adding drawers. The second island was enlarge slightly to accommodate a better selection of appliances as we added a second dish washer drawer and ice maker. Again we used better storage solutions when replacing the old cabinetry.
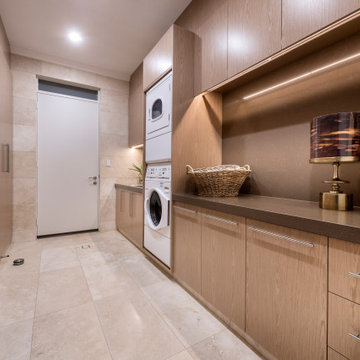
Cabinetry - Briggs Biscotti Veneer; Flooring and walls - Alabastrino (Asciano) by Milano Stone; Handles - 320mm SS Bar Handles; Sink - Franke Steel Queen SQX 610-60 flushmount trough; Benchtops - Caesarstone Wild Rice.
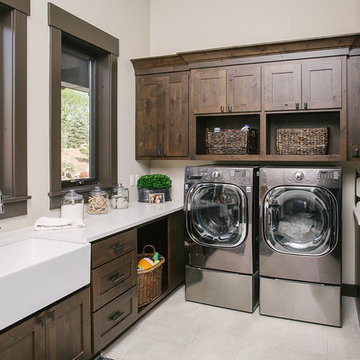
Custom laundry room cabinetry.
Inspiration for a mid-sized transitional galley dedicated laundry room in Portland with a farmhouse sink, shaker cabinets, dark wood cabinets, beige walls, a side-by-side washer and dryer, beige floor, white benchtop and ceramic floors.
Inspiration for a mid-sized transitional galley dedicated laundry room in Portland with a farmhouse sink, shaker cabinets, dark wood cabinets, beige walls, a side-by-side washer and dryer, beige floor, white benchtop and ceramic floors.
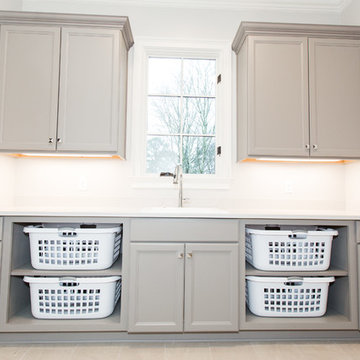
Design ideas for a mid-sized contemporary galley dedicated laundry room in Birmingham with a drop-in sink, recessed-panel cabinets, grey cabinets, solid surface benchtops, white walls, beige floor and beige benchtop.
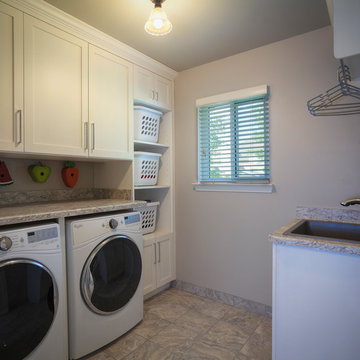
Glen Doone Photography
This is an example of a small contemporary galley dedicated laundry room in Detroit with a farmhouse sink, white cabinets, granite benchtops, beige walls, a side-by-side washer and dryer, beige floor, ceramic floors and recessed-panel cabinets.
This is an example of a small contemporary galley dedicated laundry room in Detroit with a farmhouse sink, white cabinets, granite benchtops, beige walls, a side-by-side washer and dryer, beige floor, ceramic floors and recessed-panel cabinets.
Galley Laundry Room Design Ideas with Beige Floor
5