Galley Laundry Room Design Ideas with Black Cabinets
Refine by:
Budget
Sort by:Popular Today
41 - 60 of 125 photos
Item 1 of 3
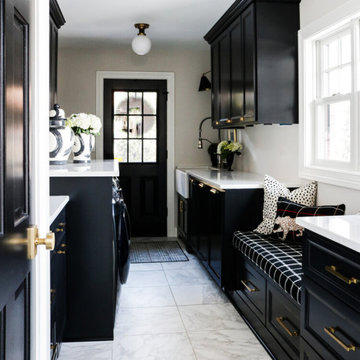
The home's former kitchen turned into a laundry room/mudroom.
This is an example of a traditional galley utility room in Milwaukee with a farmhouse sink, black cabinets, quartzite benchtops, white walls, ceramic floors, a side-by-side washer and dryer, white floor and white benchtop.
This is an example of a traditional galley utility room in Milwaukee with a farmhouse sink, black cabinets, quartzite benchtops, white walls, ceramic floors, a side-by-side washer and dryer, white floor and white benchtop.
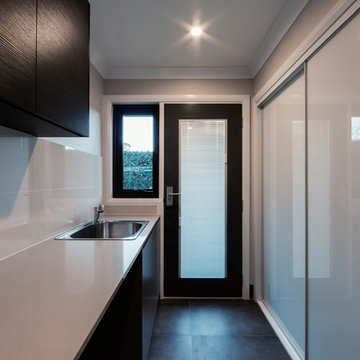
This is an example of a mid-sized modern galley laundry room in Canberra - Queanbeyan with black cabinets, quartz benchtops, ceramic floors, a side-by-side washer and dryer and grey floor.
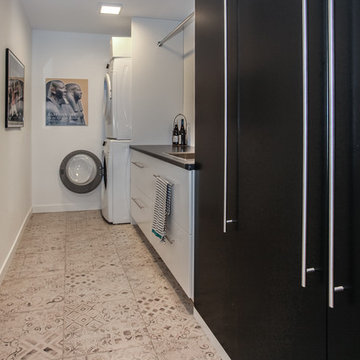
Design ideas for a mid-sized contemporary galley utility room in Toronto with a single-bowl sink, flat-panel cabinets, black cabinets, laminate benchtops, white walls, porcelain floors, a stacked washer and dryer and white floor.
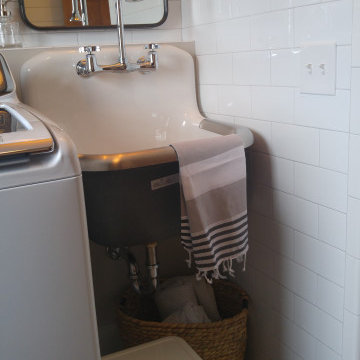
Farmhouse first floor laundry room and bath combination. Concrete tile floors set the stage and ship lap and subway tile walls add dimension and utility to the space. The Kohler Bannon sink is the showstopper. Black shaker cabinets add storage and function.
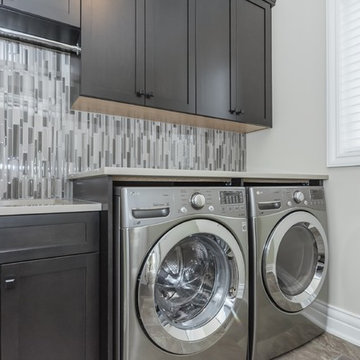
Contemporary laundry room design with quartz countertops and stainless steel appliances.
Photography: Tara Martin
Photo of a mid-sized contemporary galley dedicated laundry room in Toronto with quartz benchtops, grey walls, porcelain floors, a side-by-side washer and dryer and black cabinets.
Photo of a mid-sized contemporary galley dedicated laundry room in Toronto with quartz benchtops, grey walls, porcelain floors, a side-by-side washer and dryer and black cabinets.
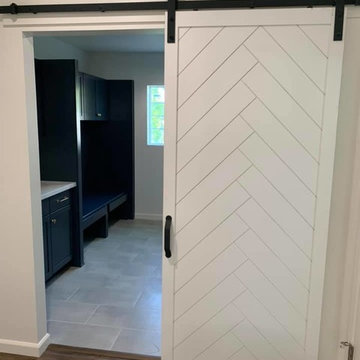
Mid-sized contemporary galley utility room in Phoenix with an undermount sink, shaker cabinets, black cabinets, quartzite benchtops, grey walls, porcelain floors, a side-by-side washer and dryer, grey floor and white benchtop.
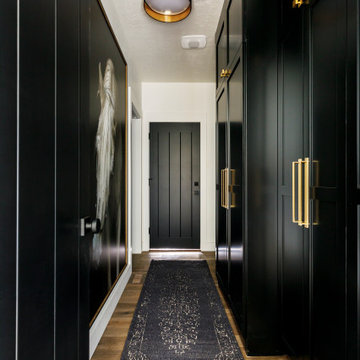
Complete built in cabinets to conceal the washer and dryer and add a ton of storage.
Design ideas for a small transitional galley utility room in Boise with shaker cabinets, black cabinets, white walls and a stacked washer and dryer.
Design ideas for a small transitional galley utility room in Boise with shaker cabinets, black cabinets, white walls and a stacked washer and dryer.
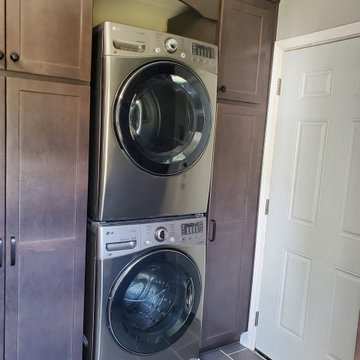
Laundry room and mudroom in Pittsboro, NC. With stacked washer and dryer. 4 utility cabinets for storage. A sink and folding area. Shoe storage. Window seating area for putting on shoes. Complete with Merillat Classic cabinetry portrait door style and dusk stain.
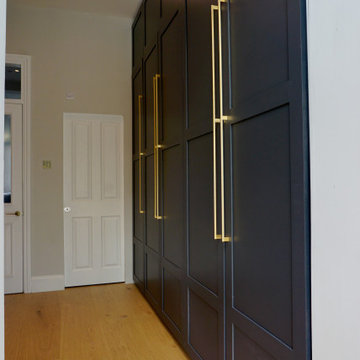
3 meter high utility room cupboards painted in `Farrow and Ball railings.
This is an example of a large traditional galley laundry cupboard in London with shaker cabinets, black cabinets, wood benchtops and light hardwood floors.
This is an example of a large traditional galley laundry cupboard in London with shaker cabinets, black cabinets, wood benchtops and light hardwood floors.
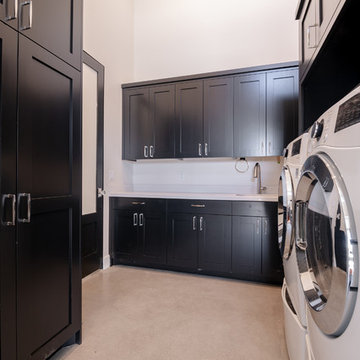
Photo of a large country galley dedicated laundry room in Salt Lake City with an undermount sink, flat-panel cabinets, black cabinets, quartzite benchtops, grey walls, concrete floors, a side-by-side washer and dryer, grey floor and beige benchtop.
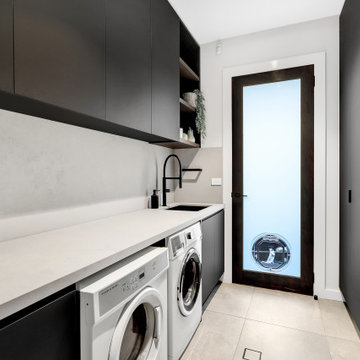
A stylish modern industrial look is created in this contemporary space using Black Laminex Absolute Matt cabinetry with accent timber grain overheads adding warmth and textural contrast. Complementing the joinery are the "Airy Concrete " Caesarstone benchtops with shadow lines imitating the joinery treatment.
Doors & Panels - 18mm Laminex Absolute Matt Black
Overheads - Likewood Light Walnut
Benchtop - Caesarstone 40mm Airy Concrete
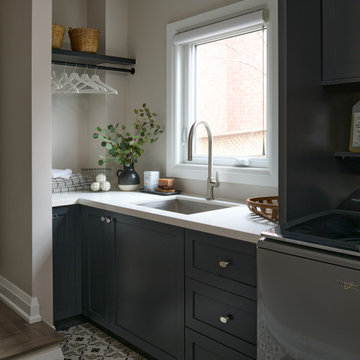
Beautiful laundry room with custom cabinetry and patterned encaustic tiles, with rod and shelf
Design ideas for a mid-sized transitional galley utility room in Toronto with an undermount sink, shaker cabinets, black cabinets, quartz benchtops, white walls, concrete floors, a side-by-side washer and dryer and white benchtop.
Design ideas for a mid-sized transitional galley utility room in Toronto with an undermount sink, shaker cabinets, black cabinets, quartz benchtops, white walls, concrete floors, a side-by-side washer and dryer and white benchtop.
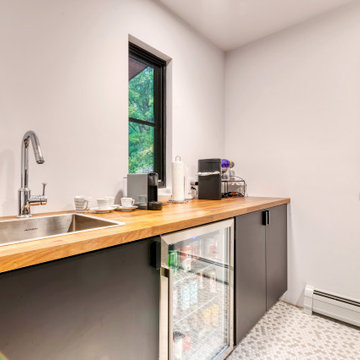
Design ideas for a small modern galley dedicated laundry room in New York with a drop-in sink, flat-panel cabinets, black cabinets, wood benchtops, white walls, ceramic floors, a side-by-side washer and dryer and multi-coloured floor.
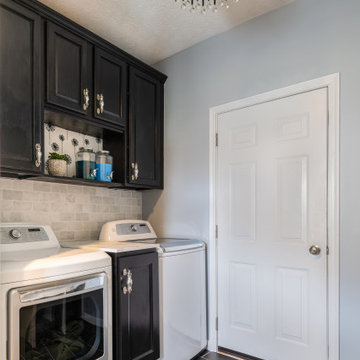
Small transitional galley laundry room in Other with recessed-panel cabinets, black cabinets, quartz benchtops, blue walls, ceramic floors, a side-by-side washer and dryer and black floor.
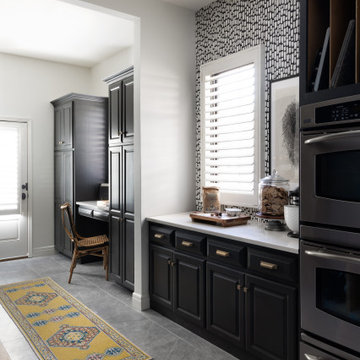
Inspiration for a galley utility room in Kansas City with a drop-in sink, raised-panel cabinets, black cabinets, quartz benchtops, white walls, marble floors, a side-by-side washer and dryer, grey floor, white benchtop and wallpaper.
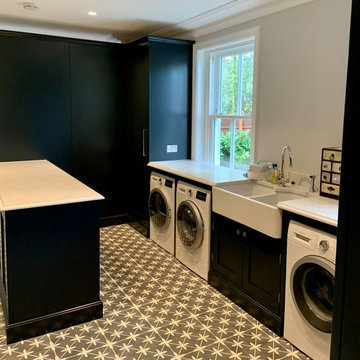
It was truly a pleasure to help design, Build and Install this stunning kitchen and utility in the amazing family home.
It has everything!
Inspiration for an expansive traditional galley laundry room in Hampshire with an undermount sink, shaker cabinets, black cabinets, quartzite benchtops, white splashback, stone slab splashback, medium hardwood floors, brown floor and white benchtop.
Inspiration for an expansive traditional galley laundry room in Hampshire with an undermount sink, shaker cabinets, black cabinets, quartzite benchtops, white splashback, stone slab splashback, medium hardwood floors, brown floor and white benchtop.
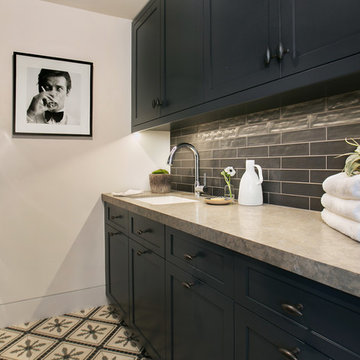
Inspiration for a transitional galley dedicated laundry room in Orange County with an undermount sink, shaker cabinets, black cabinets, white walls, a stacked washer and dryer, multi-coloured floor and grey benchtop.
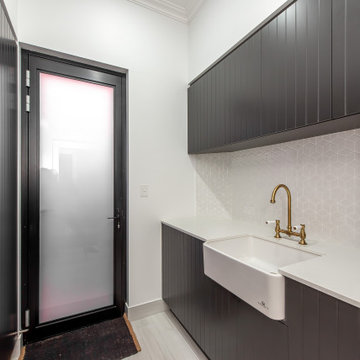
Photo of a contemporary galley dedicated laundry room in Perth with a farmhouse sink, black cabinets, solid surface benchtops, white splashback, mosaic tile splashback, white walls, porcelain floors, a stacked washer and dryer, grey floor and white benchtop.
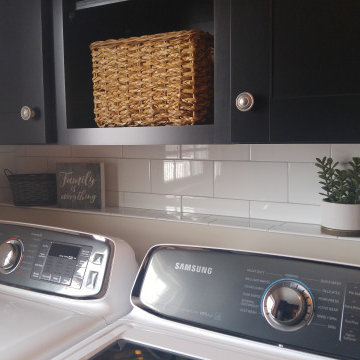
Farmhouse first floor laundry room and bath combination. Concrete tile floors set the stage and ship lap and subway tile walls add dimension and utility to the space. The Kohler Bannon sink is the showstopper. Black shaker cabinets add storage and function.
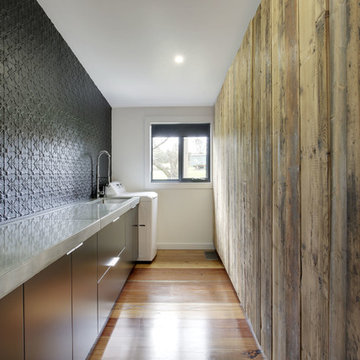
Industrial meets eclectic in this kitchen, pantry and laundry renovation by Dan Kitchens Australia. Many of the industrial features were made and installed by Craig's Workshop, including the reclaimed timber barbacking, the full-height pressed metal splashback and the rustic bar stools.
Photos: Paul Worsley @ Live By The Sea
Galley Laundry Room Design Ideas with Black Cabinets
3