Galley Laundry Room Design Ideas with Brick Floors
Refine by:
Budget
Sort by:Popular Today
1 - 20 of 114 photos
Item 1 of 3

Design ideas for an expansive transitional galley dedicated laundry room in Sydney with shaker cabinets, a stacked washer and dryer, a farmhouse sink, grey cabinets, beige walls, brick floors, red floor, white benchtop and planked wall panelling.
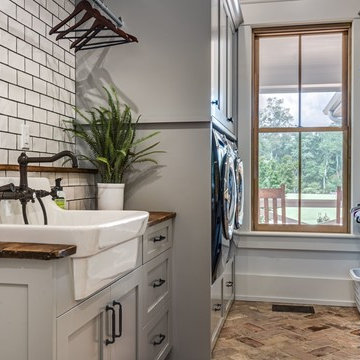
Photo of a mid-sized country galley dedicated laundry room in Nashville with a farmhouse sink, shaker cabinets, grey cabinets, wood benchtops, grey walls, brick floors, a side-by-side washer and dryer, brown floor and brown benchtop.
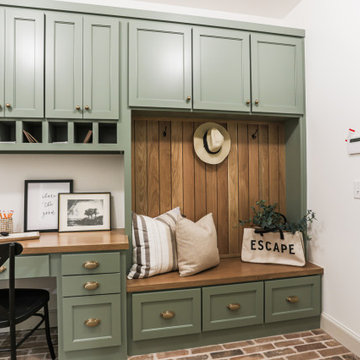
Inspiration for a large traditional galley dedicated laundry room in Oklahoma City with shaker cabinets, green cabinets, wood benchtops, brick floors, a side-by-side washer and dryer, red floor and brown benchtop.

Laundry Room in clean crisp whites with a warm brick tile floor. Engineered Quartz Color: Rio.
Small contemporary galley dedicated laundry room in Detroit with an undermount sink, shaker cabinets, white cabinets, quartz benchtops, white splashback, engineered quartz splashback, white walls, brick floors, a stacked washer and dryer, brown floor and white benchtop.
Small contemporary galley dedicated laundry room in Detroit with an undermount sink, shaker cabinets, white cabinets, quartz benchtops, white splashback, engineered quartz splashback, white walls, brick floors, a stacked washer and dryer, brown floor and white benchtop.
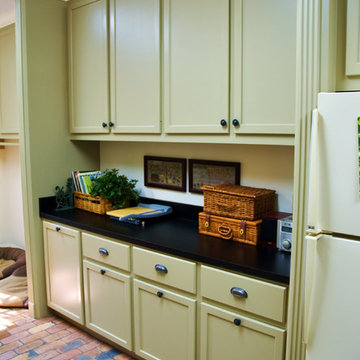
Inspiration for a large traditional galley utility room in Houston with a farmhouse sink, recessed-panel cabinets, green cabinets, solid surface benchtops, white walls, brick floors and a side-by-side washer and dryer.
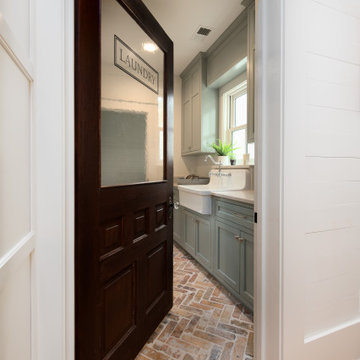
Originally Built in 1903, this century old farmhouse located in Powdersville, SC fortunately retained most of its original materials and details when the client purchased the home. Original features such as the Bead Board Walls and Ceilings, Horizontal Panel Doors and Brick Fireplaces were meticulously restored to the former glory allowing the owner’s goal to be achieved of having the original areas coordinate seamlessly into the new construction.
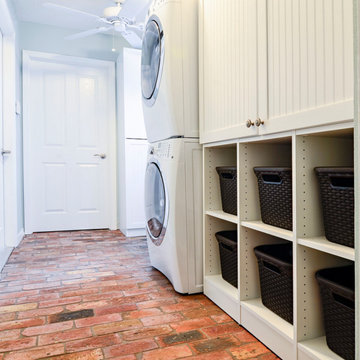
Inspiration for a mid-sized galley utility room in Orlando with white cabinets, white walls, brick floors and a stacked washer and dryer.
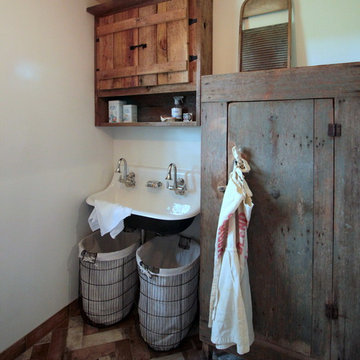
Renovation of a master bath suite, dressing room and laundry room in a log cabin farm house.
The laundry room has a fabulous white enamel and iron trough sink with double goose neck faucets - ideal for scrubbing dirty farmer's clothing. The cabinet and shelving were custom made using the reclaimed wood from the farm. A quartz counter for folding laundry is set above the washer and dryer. A ribbed glass panel was installed in the door to the laundry room, which was retrieved from a wood pile, so that the light from the room's window would flow through to the dressing room and vestibule, while still providing privacy between the spaces.
Interior Design & Photo ©Suzanne MacCrone Rogers
Architectural Design - Robert C. Beeland, AIA, NCARB
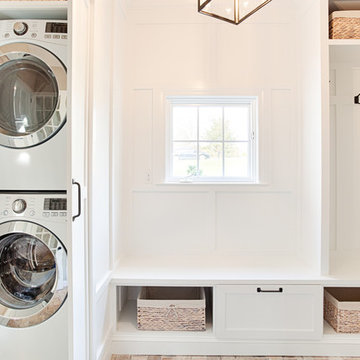
A Light and airy space that works as a mudroom and "hidden" Laundry room that offers plenty of storage.
Hidden stacked washer and dryer work beautifully within this charming space.
Black bronze/black hardware ties in with the transitional colonial feel of the home.
Baskets for hats and gloves/gardening items stored below while also providing a deep pullout drawer for shoes and boots.
A great space for sitting with coat alcove beside it.
Photos by Alicia's Art, LLC
RUDLOFF Custom Builders, is a residential construction company that connects with clients early in the design phase to ensure every detail of your project is captured just as you imagined. RUDLOFF Custom Builders will create the project of your dreams that is executed by on-site project managers and skilled craftsman, while creating lifetime client relationships that are build on trust and integrity.
We are a full service, certified remodeling company that covers all of the Philadelphia suburban area including West Chester, Gladwynne, Malvern, Wayne, Haverford and more.
As a 6 time Best of Houzz winner, we look forward to working with you on your next project.
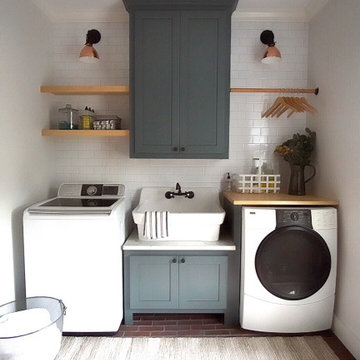
What was once just a laundry room has been transformed into a combined mudroom to meet the needs of a young family. Designed and built by Fritz Carpentry & Contracting, custom cabinets and coat cubbies add additional storage while creating visual interest for passers-by. Tucked behind a custom sliding barn door, floating maple shelves, subway tile, brick floor and a farmhouse sink add character and charm to a newer home.

Osbourne & Little "Derwent" wallpaper celebrates the homeowners love of her pet koi fish.
Inspiration for a small eclectic galley utility room in San Francisco with an undermount sink, recessed-panel cabinets, orange cabinets, quartzite benchtops, beige splashback, ceramic splashback, multi-coloured walls, brick floors, a side-by-side washer and dryer, multi-coloured floor, green benchtop, wood and wallpaper.
Inspiration for a small eclectic galley utility room in San Francisco with an undermount sink, recessed-panel cabinets, orange cabinets, quartzite benchtops, beige splashback, ceramic splashback, multi-coloured walls, brick floors, a side-by-side washer and dryer, multi-coloured floor, green benchtop, wood and wallpaper.
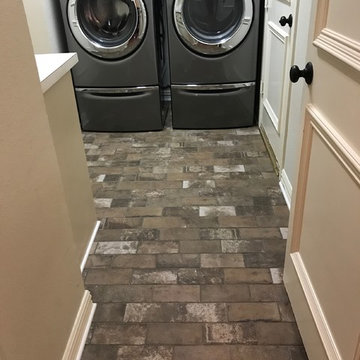
Beautiful brick paver tile installation by Winston Floors + Countertops.
Design ideas for a mid-sized traditional galley dedicated laundry room in Dallas with beige walls, brick floors, a side-by-side washer and dryer and brown floor.
Design ideas for a mid-sized traditional galley dedicated laundry room in Dallas with beige walls, brick floors, a side-by-side washer and dryer and brown floor.
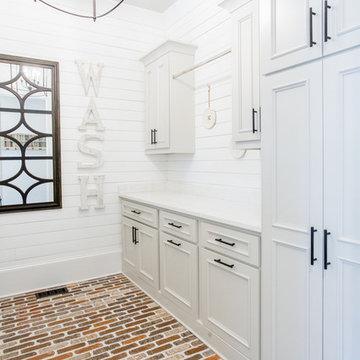
Design ideas for a large transitional galley utility room in Atlanta with a farmhouse sink, raised-panel cabinets, grey cabinets, quartz benchtops, white walls, brick floors, a side-by-side washer and dryer, red floor and white benchtop.
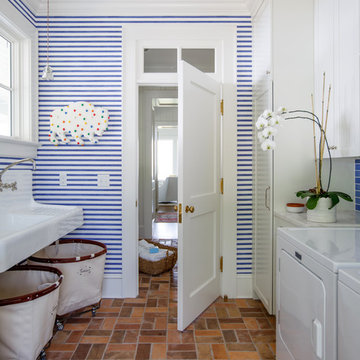
Jessie Preza
Design ideas for a traditional galley dedicated laundry room in Jacksonville with shaker cabinets, white cabinets, multi-coloured walls, a side-by-side washer and dryer, multi-coloured floor, granite benchtops, a farmhouse sink, brick floors and white benchtop.
Design ideas for a traditional galley dedicated laundry room in Jacksonville with shaker cabinets, white cabinets, multi-coloured walls, a side-by-side washer and dryer, multi-coloured floor, granite benchtops, a farmhouse sink, brick floors and white benchtop.

Photo of a large country galley dedicated laundry room in Other with a drop-in sink, shaker cabinets, blue cabinets, recycled glass benchtops, beige walls, brick floors, a side-by-side washer and dryer, multi-coloured floor and multi-coloured benchtop.

This laundry room is what dreams are made of… ?
A double washer and dryer, marble lined utility sink, and custom mudroom with built-in storage? We are swooning.
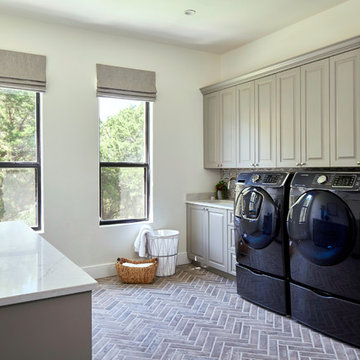
Matthew Niemann Photography
Photo of a transitional galley laundry room in Other with an undermount sink, raised-panel cabinets, grey cabinets, white walls, brick floors, a side-by-side washer and dryer, brown floor and beige benchtop.
Photo of a transitional galley laundry room in Other with an undermount sink, raised-panel cabinets, grey cabinets, white walls, brick floors, a side-by-side washer and dryer, brown floor and beige benchtop.
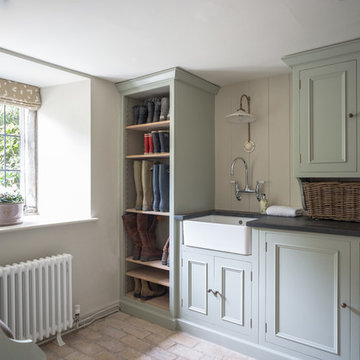
Large country galley laundry room in Dorset with a farmhouse sink, recessed-panel cabinets, grey cabinets, granite benchtops, beige walls, brick floors, beige floor and black benchtop.
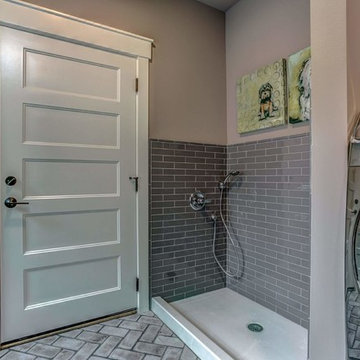
In the laundry room we went with the same tile as the entry way. The dog wash has a resin floor pan and gray ceramic tiles layed in a brick pattern.
Inspiration for a mid-sized country galley dedicated laundry room in Other with grey walls, brick floors, a side-by-side washer and dryer and grey floor.
Inspiration for a mid-sized country galley dedicated laundry room in Other with grey walls, brick floors, a side-by-side washer and dryer and grey floor.
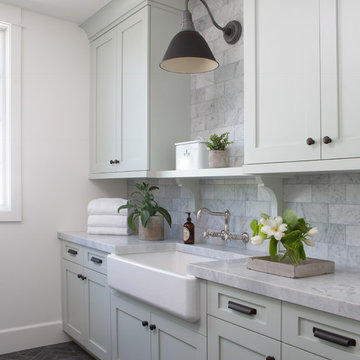
Photo of a large country galley dedicated laundry room in Phoenix with a farmhouse sink, shaker cabinets, green cabinets, marble benchtops, white walls, brick floors, a side-by-side washer and dryer, black floor and grey benchtop.
Galley Laundry Room Design Ideas with Brick Floors
1