Galley Laundry Room Design Ideas with Concrete Benchtops
Refine by:
Budget
Sort by:Popular Today
1 - 20 of 34 photos
Item 1 of 3
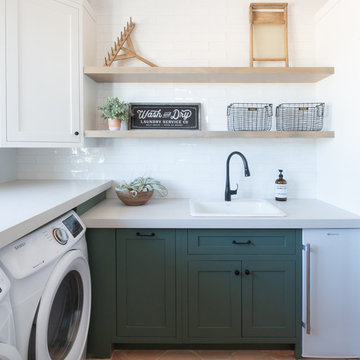
Completely remodeled farmhouse to update finishes & floor plan. Space plan, lighting schematics, finishes, furniture selection, and styling were done by K Design
Photography: Isaac Bailey Photography
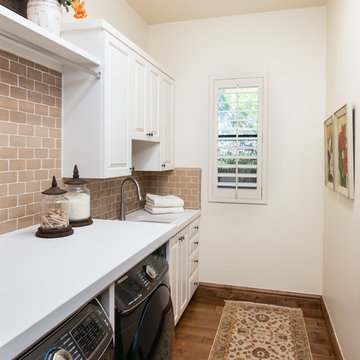
Wiggs Photo
Mid-sized mediterranean galley dedicated laundry room in Phoenix with an undermount sink, raised-panel cabinets, white cabinets, concrete benchtops, white walls, medium hardwood floors, a side-by-side washer and dryer, brown floor and white benchtop.
Mid-sized mediterranean galley dedicated laundry room in Phoenix with an undermount sink, raised-panel cabinets, white cabinets, concrete benchtops, white walls, medium hardwood floors, a side-by-side washer and dryer, brown floor and white benchtop.
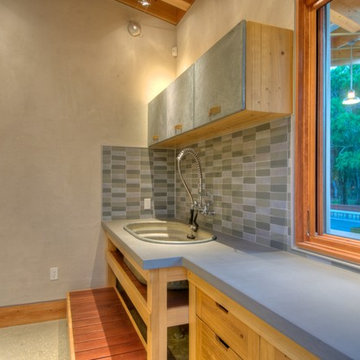
Butler's Pantry. Mud room. Dog room with concrete tops, galvanized doors. Cypress cabinets. Horse feeding trough for dog washing. Concrete floors. LEED Platinum home. Photos by Matt McCorteney.

Industrial meets eclectic in this kitchen, pantry and laundry renovation by Dan Kitchens Australia. Many of the industrial features were made and installed by Craig's Workshop, including the reclaimed timber barbacking, the full-height pressed metal splashback and the rustic bar stools.
Photos: Paul Worsley @ Live By The Sea
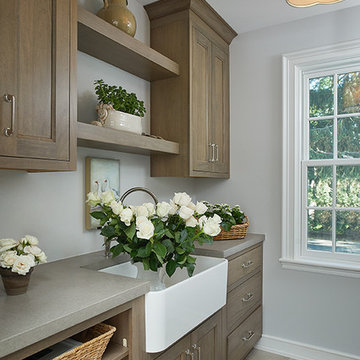
Ashley Avila
Inspiration for a mid-sized traditional galley dedicated laundry room in Grand Rapids with a farmhouse sink, shaker cabinets, concrete benchtops, grey walls, ceramic floors, a side-by-side washer and dryer, beige floor and dark wood cabinets.
Inspiration for a mid-sized traditional galley dedicated laundry room in Grand Rapids with a farmhouse sink, shaker cabinets, concrete benchtops, grey walls, ceramic floors, a side-by-side washer and dryer, beige floor and dark wood cabinets.
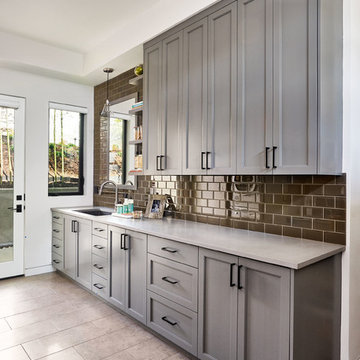
Blackstone Edge Photography
Inspiration for a large contemporary galley utility room in Portland with an undermount sink, shaker cabinets, grey cabinets, concrete benchtops, white walls and porcelain floors.
Inspiration for a large contemporary galley utility room in Portland with an undermount sink, shaker cabinets, grey cabinets, concrete benchtops, white walls and porcelain floors.
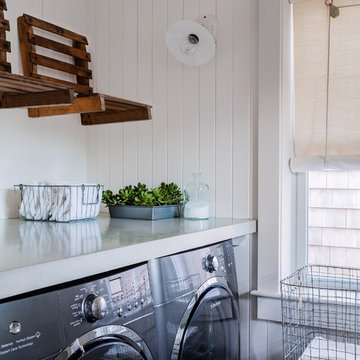
Transitional galley utility room in Boston with concrete benchtops, white walls, marble floors, a side-by-side washer and dryer and blue floor.
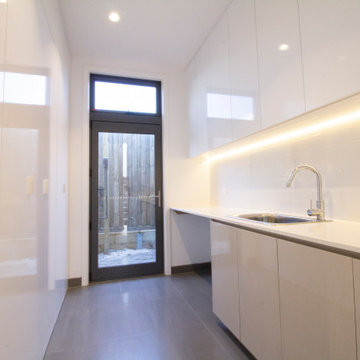
Laundry with LED undermount lighting, built in cabinetry unto 3m high, concealed laundry chute and glass panel external door.
This is an example of a mid-sized contemporary galley dedicated laundry room in Melbourne with a single-bowl sink, recessed-panel cabinets, white cabinets, concrete benchtops, white walls, ceramic floors, a side-by-side washer and dryer, grey floor and white benchtop.
This is an example of a mid-sized contemporary galley dedicated laundry room in Melbourne with a single-bowl sink, recessed-panel cabinets, white cabinets, concrete benchtops, white walls, ceramic floors, a side-by-side washer and dryer, grey floor and white benchtop.
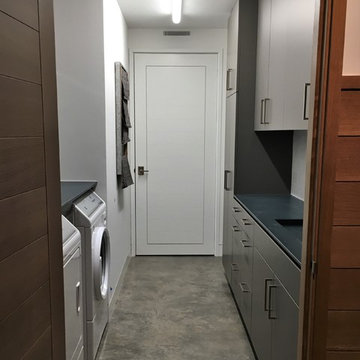
Design ideas for a mid-sized contemporary galley dedicated laundry room in Other with flat-panel cabinets, grey cabinets, concrete benchtops, white walls, concrete floors, a side-by-side washer and dryer, grey floor and an undermount sink.
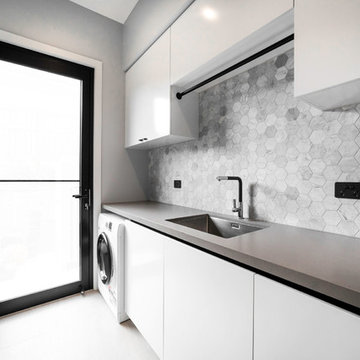
Alex Coppo Photography
Design ideas for a mid-sized modern galley utility room in Brisbane with a drop-in sink, flat-panel cabinets, white cabinets, concrete benchtops, grey walls, concrete floors, a side-by-side washer and dryer, grey floor and white benchtop.
Design ideas for a mid-sized modern galley utility room in Brisbane with a drop-in sink, flat-panel cabinets, white cabinets, concrete benchtops, grey walls, concrete floors, a side-by-side washer and dryer, grey floor and white benchtop.
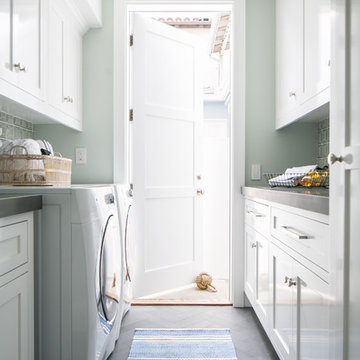
Photo of a mid-sized beach style galley dedicated laundry room in Orange County with an undermount sink, shaker cabinets, white cabinets, concrete benchtops, porcelain floors, a side-by-side washer and dryer, grey floor and grey walls.

Design ideas for a large contemporary galley utility room in Other with a drop-in sink, flat-panel cabinets, light wood cabinets, concrete benchtops, timber splashback, slate floors, a stacked washer and dryer, grey benchtop, wood and wood walls.
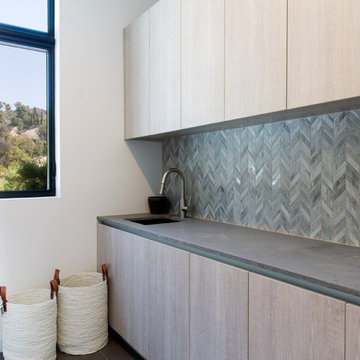
This is an example of a large modern galley dedicated laundry room in Los Angeles with flat-panel cabinets, light wood cabinets, concrete benchtops, grey walls, ceramic floors, a side-by-side washer and dryer, grey floor and grey benchtop.
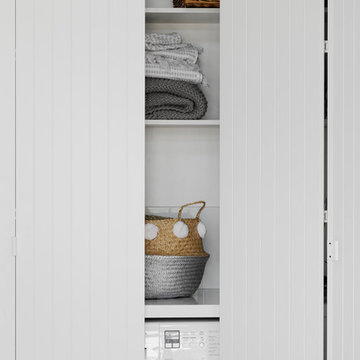
Photo of a small contemporary galley utility room in Melbourne with flat-panel cabinets, white cabinets, concrete benchtops, white walls, medium hardwood floors and a concealed washer and dryer.

Modern Heritage House
Queenscliff, Sydney. Garigal Country
Architect: RAMA Architects
Build: Liebke Projects
Photo: Simon Whitbread
This project was an alterations and additions to an existing Art Deco Heritage House on Sydney's Northern Beaches. Our aim was to celebrate the honest red brick vernacular of this 5 bedroom home but boldly modernise and open the inside using void spaces, large windows and heavy structural elements to allow an open and flowing living area to the rear. The goal was to create a sense of harmony with the existing heritage elements and the modern interior, whilst also highlighting the distinction of the new from the old. So while we embraced the brick facade in its material and scale, we sought to differentiate the new through the use of colour, scale and form.
(RAMA Architects)
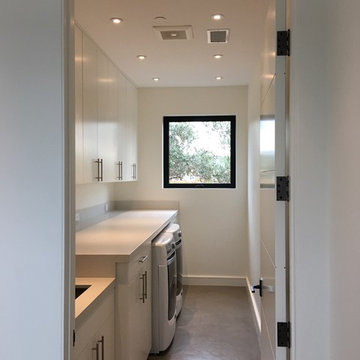
www.jacobelliott.com
Expansive contemporary galley dedicated laundry room in San Francisco with an undermount sink, flat-panel cabinets, white cabinets, concrete benchtops, white walls, concrete floors, a side-by-side washer and dryer, grey floor and beige benchtop.
Expansive contemporary galley dedicated laundry room in San Francisco with an undermount sink, flat-panel cabinets, white cabinets, concrete benchtops, white walls, concrete floors, a side-by-side washer and dryer, grey floor and beige benchtop.
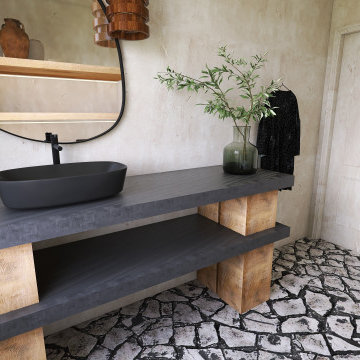
Laundry Room
Design ideas for an expansive contemporary galley utility room in Kansas City with open cabinets, medium wood cabinets, concrete benchtops, a side-by-side washer and dryer and grey benchtop.
Design ideas for an expansive contemporary galley utility room in Kansas City with open cabinets, medium wood cabinets, concrete benchtops, a side-by-side washer and dryer and grey benchtop.
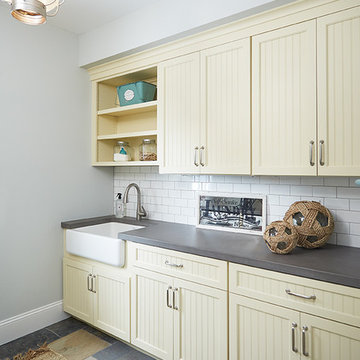
Ashley Avila
Inspiration for a mid-sized beach style galley dedicated laundry room in Grand Rapids with a farmhouse sink, shaker cabinets, concrete benchtops, slate floors, a side-by-side washer and dryer, beige cabinets and grey walls.
Inspiration for a mid-sized beach style galley dedicated laundry room in Grand Rapids with a farmhouse sink, shaker cabinets, concrete benchtops, slate floors, a side-by-side washer and dryer, beige cabinets and grey walls.
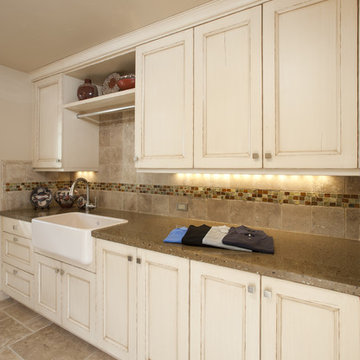
Laundry room with custom concrete countertop from Boheium Stoneworks, Cottonwood Fine Cabinetry, and stone tile with glass tile accents. | Photo: Mert Carpenter Photography
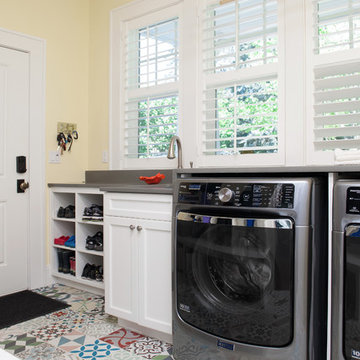
Aaron Ziltener
Inspiration for a small country galley utility room in Portland with an undermount sink, flat-panel cabinets, white cabinets, concrete benchtops, yellow walls, concrete floors and a side-by-side washer and dryer.
Inspiration for a small country galley utility room in Portland with an undermount sink, flat-panel cabinets, white cabinets, concrete benchtops, yellow walls, concrete floors and a side-by-side washer and dryer.
Galley Laundry Room Design Ideas with Concrete Benchtops
1