Galley Laundry Room Design Ideas with Dark Wood Cabinets
Refine by:
Budget
Sort by:Popular Today
1 - 20 of 510 photos
Item 1 of 3

Martha O'Hara Interiors, Interior Design & Photo Styling | Streeter Homes, Builder | Troy Thies, Photography | Swan Architecture, Architect |
Please Note: All “related,” “similar,” and “sponsored” products tagged or listed by Houzz are not actual products pictured. They have not been approved by Martha O’Hara Interiors nor any of the professionals credited. For information about our work, please contact design@oharainteriors.com.
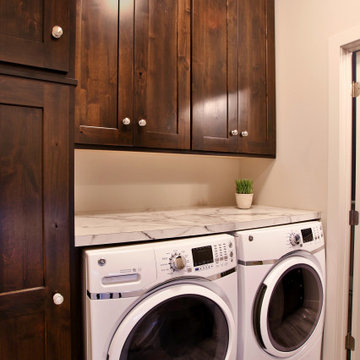
This house was in need of some serious attention. It was completely gutted down to the framing. The stairway was moved into an area that made more since and a laundry/mudroom and half bath were added. Nothing was untouched.
This laundry room is complete with front load washer and dryer, folding counter above, broom cabinet, and upper cabinets to ceiling to maximize storage.
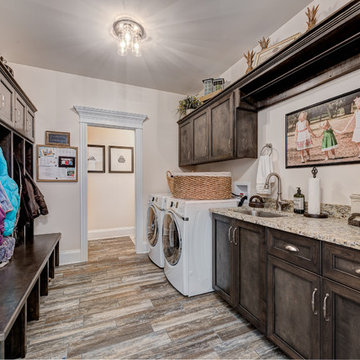
Mid-sized traditional galley utility room in Chicago with an undermount sink, recessed-panel cabinets, dark wood cabinets, beige walls, dark hardwood floors, a side-by-side washer and dryer, brown floor, beige benchtop and granite benchtops.
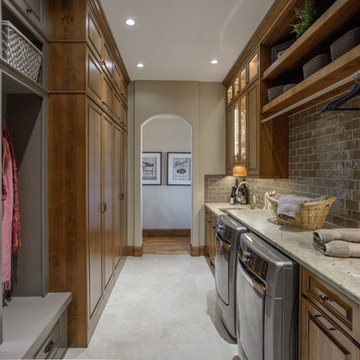
Libbie Holmes Photography
Inspiration for a large traditional galley utility room in Denver with an undermount sink, raised-panel cabinets, dark wood cabinets, granite benchtops, grey walls, concrete floors, a side-by-side washer and dryer and grey floor.
Inspiration for a large traditional galley utility room in Denver with an undermount sink, raised-panel cabinets, dark wood cabinets, granite benchtops, grey walls, concrete floors, a side-by-side washer and dryer and grey floor.
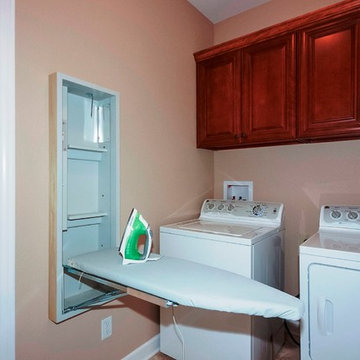
Well-designed, efficient laundry room
Photos by Kelly Schneider
Inspiration for a small traditional galley utility room in Chicago with recessed-panel cabinets, beige walls, a side-by-side washer and dryer and dark wood cabinets.
Inspiration for a small traditional galley utility room in Chicago with recessed-panel cabinets, beige walls, a side-by-side washer and dryer and dark wood cabinets.
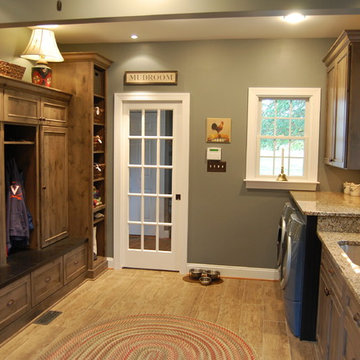
Robert Lauten
Large traditional galley utility room in DC Metro with an undermount sink, granite benchtops, grey walls, a side-by-side washer and dryer, recessed-panel cabinets and dark wood cabinets.
Large traditional galley utility room in DC Metro with an undermount sink, granite benchtops, grey walls, a side-by-side washer and dryer, recessed-panel cabinets and dark wood cabinets.
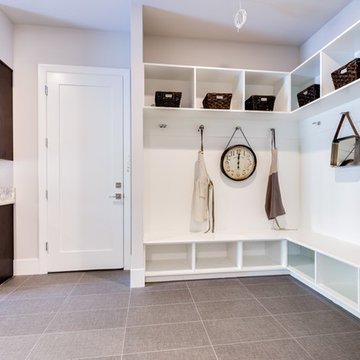
Photo of a large contemporary galley utility room in Seattle with an undermount sink, shaker cabinets, dark wood cabinets, granite benchtops, white walls, porcelain floors, a side-by-side washer and dryer, grey floor and multi-coloured benchtop.
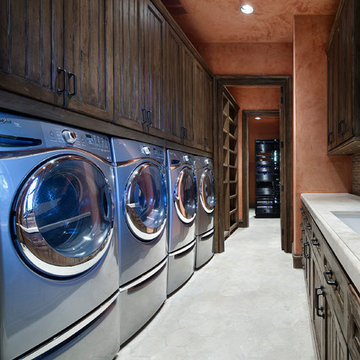
Inspiration for an expansive mediterranean galley dedicated laundry room in Houston with an undermount sink, recessed-panel cabinets, dark wood cabinets, a side-by-side washer and dryer, beige floor and beige benchtop.
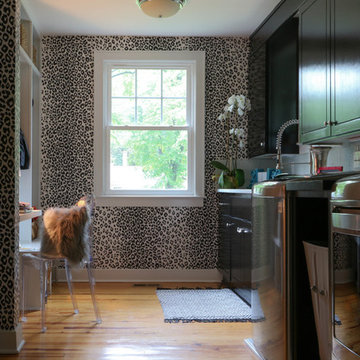
Photo of a mid-sized eclectic galley dedicated laundry room in Richmond with an undermount sink, shaker cabinets, dark wood cabinets, light hardwood floors, a side-by-side washer and dryer and brown floor.
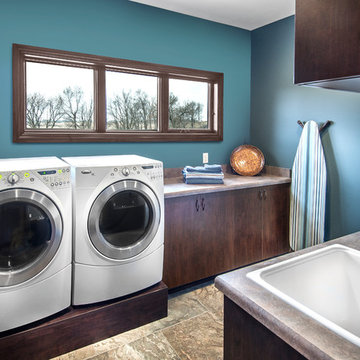
Alan Jackson - Jackson Studios
Mid-sized transitional galley dedicated laundry room in Omaha with a drop-in sink, flat-panel cabinets, dark wood cabinets, laminate benchtops, blue walls, vinyl floors, a side-by-side washer and dryer, brown floor and brown benchtop.
Mid-sized transitional galley dedicated laundry room in Omaha with a drop-in sink, flat-panel cabinets, dark wood cabinets, laminate benchtops, blue walls, vinyl floors, a side-by-side washer and dryer, brown floor and brown benchtop.
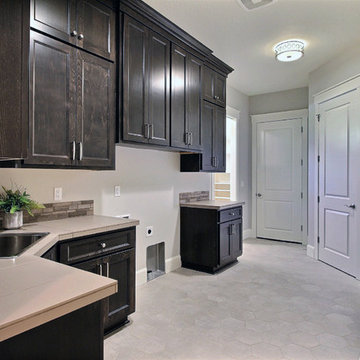
Paint by Sherwin Williams
Body Color - Agreeable Gray - SW 7029
Trim Color - Dover White - SW 6385
Media Room Wall Color - Accessible Beige - SW 7036
Interior Stone by Eldorado Stone
Stone Product Stacked Stone in Nantucket
Gas Fireplace by Heat & Glo
Flooring & Tile by Macadam Floor & Design
Tile Floor by Z-Collection
Tile Product Textile in Ivory 8.5" Hexagon
Tile Countertops by Surface Art Inc
Tile Product Venetian Architectural Collection - A La Mode in Honed Brown
Countertop Backsplash by Tierra Sol
Tile Product - Driftwood in Muretto Brown
Sinks by Decolav
Sink Faucet by Delta Faucet
Slab Countertops by Wall to Wall Stone Corp
Quartz Product True North Tropical White
Windows by Milgard Windows & Doors
Window Product Style Line® Series
Window Supplier Troyco - Window & Door
Window Treatments by Budget Blinds
Lighting by Destination Lighting
Fixtures by Crystorama Lighting
Interior Design by Creative Interiors & Design
Custom Cabinetry & Storage by Northwood Cabinets
Customized & Built by Cascade West Development
Photography by ExposioHDR Portland
Original Plans by Alan Mascord Design Associates
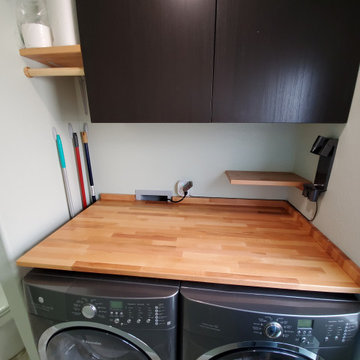
The vanity top and the washer/dryer counter are both made from an IKEA butcher block table top that I was able to cut into the custom sizes for the space. I learned alot about polyurethane and felt a little like the Karate Kid, poly on, sand off, poly on, sand off. The counter does have a leg on the front left for support.
This arrangement allowed for a small hangar bar and 4" space to keep brooms, swifter, and even a small step stool to reach the upper most cabinet space. Not saying I'm short, but I will admint that I could use a little vertical help sometimes, but I am not short.
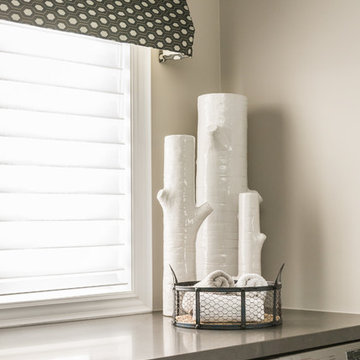
Stephanie Brown
Inspiration for a mid-sized contemporary galley dedicated laundry room in Toronto with raised-panel cabinets, dark wood cabinets, solid surface benchtops, beige walls and a side-by-side washer and dryer.
Inspiration for a mid-sized contemporary galley dedicated laundry room in Toronto with raised-panel cabinets, dark wood cabinets, solid surface benchtops, beige walls and a side-by-side washer and dryer.

Warm, light, and inviting with characteristic knot vinyl floors that bring a touch of wabi-sabi to every room. This rustic maple style is ideal for Japanese and Scandinavian-inspired spaces.
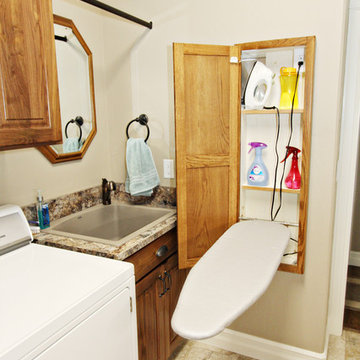
Lisa Brown - Photographer
Photo of a large traditional galley utility room in Other with a drop-in sink, raised-panel cabinets, granite benchtops, beige walls, ceramic floors, a side-by-side washer and dryer, beige floor and dark wood cabinets.
Photo of a large traditional galley utility room in Other with a drop-in sink, raised-panel cabinets, granite benchtops, beige walls, ceramic floors, a side-by-side washer and dryer, beige floor and dark wood cabinets.
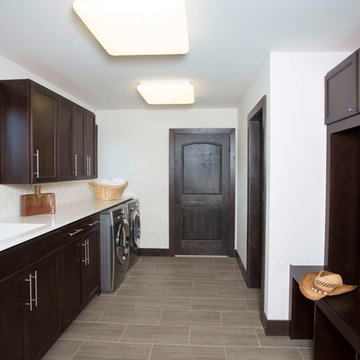
photos courtesy of Seth Beckton
Design ideas for a mid-sized contemporary galley utility room in Denver with an integrated sink, flat-panel cabinets, dark wood cabinets, solid surface benchtops, white walls, ceramic floors and a side-by-side washer and dryer.
Design ideas for a mid-sized contemporary galley utility room in Denver with an integrated sink, flat-panel cabinets, dark wood cabinets, solid surface benchtops, white walls, ceramic floors and a side-by-side washer and dryer.

Inspiration for a contemporary galley dedicated laundry room in Melbourne with a drop-in sink, flat-panel cabinets, dark wood cabinets, white splashback, white walls, light hardwood floors and white benchtop.
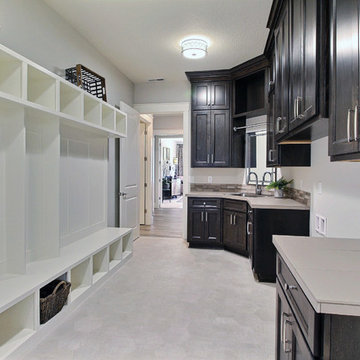
Paint by Sherwin Williams
Body Color - Agreeable Gray - SW 7029
Trim Color - Dover White - SW 6385
Media Room Wall Color - Accessible Beige - SW 7036
Interior Stone by Eldorado Stone
Stone Product Stacked Stone in Nantucket
Gas Fireplace by Heat & Glo
Flooring & Tile by Macadam Floor & Design
Tile Floor by Z-Collection
Tile Product Textile in Ivory 8.5" Hexagon
Tile Countertops by Surface Art Inc
Tile Product Venetian Architectural Collection - A La Mode in Honed Brown
Countertop Backsplash by Tierra Sol
Tile Product - Driftwood in Muretto Brown
Sinks by Decolav
Sink Faucet by Delta Faucet
Slab Countertops by Wall to Wall Stone Corp
Quartz Product True North Tropical White
Windows by Milgard Windows & Doors
Window Product Style Line® Series
Window Supplier Troyco - Window & Door
Window Treatments by Budget Blinds
Lighting by Destination Lighting
Fixtures by Crystorama Lighting
Interior Design by Creative Interiors & Design
Custom Cabinetry & Storage by Northwood Cabinets
Customized & Built by Cascade West Development
Photography by ExposioHDR Portland
Original Plans by Alan Mascord Design Associates
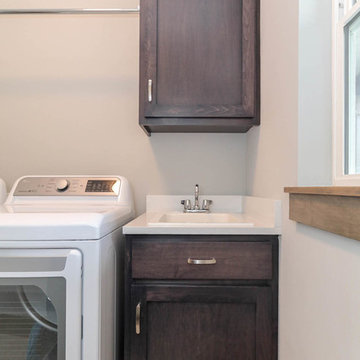
Mid-sized transitional galley dedicated laundry room in Chicago with a drop-in sink, shaker cabinets, dark wood cabinets, quartz benchtops, grey walls, ceramic floors, a side-by-side washer and dryer, white floor and white benchtop.
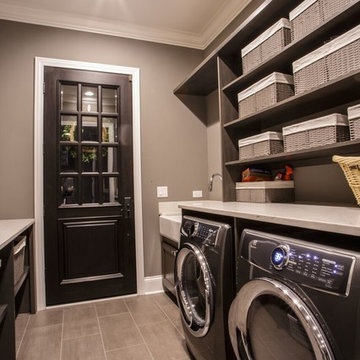
Mid-sized transitional galley dedicated laundry room in Chicago with open cabinets, dark wood cabinets, granite benchtops, grey walls, porcelain floors and a side-by-side washer and dryer.
Galley Laundry Room Design Ideas with Dark Wood Cabinets
1