Galley Laundry Room Design Ideas with Grey Walls
Refine by:
Budget
Sort by:Popular Today
121 - 140 of 2,094 photos
Item 1 of 3
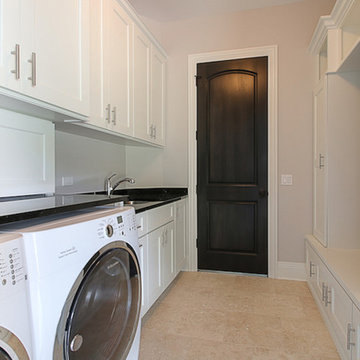
Design ideas for a mid-sized transitional galley dedicated laundry room in Chicago with an undermount sink, shaker cabinets, white cabinets, granite benchtops, grey walls, limestone floors and a side-by-side washer and dryer.
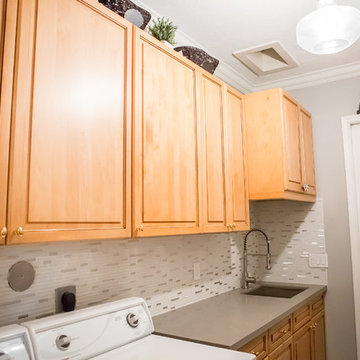
Photo of a mid-sized traditional galley laundry cupboard in Miami with an undermount sink, raised-panel cabinets, light wood cabinets, limestone benchtops, grey walls, a side-by-side washer and dryer and grey benchtop.
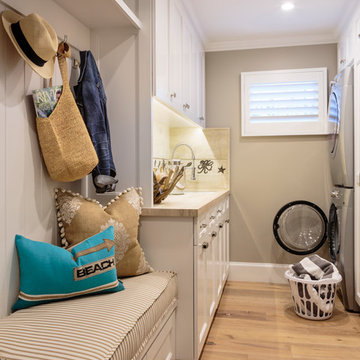
Photo of a large beach style galley dedicated laundry room in Orange County with a single-bowl sink, recessed-panel cabinets, white cabinets, limestone benchtops, grey walls, light hardwood floors and a stacked washer and dryer.
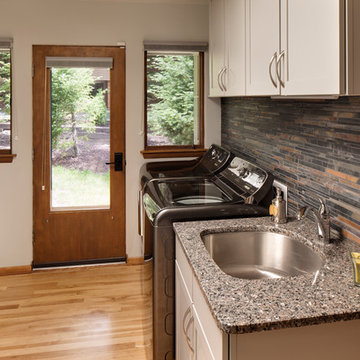
Photo By David Bader
Inspiration for a mid-sized midcentury galley utility room in Milwaukee with an undermount sink, flat-panel cabinets, grey cabinets, granite benchtops, grey walls, light hardwood floors and a side-by-side washer and dryer.
Inspiration for a mid-sized midcentury galley utility room in Milwaukee with an undermount sink, flat-panel cabinets, grey cabinets, granite benchtops, grey walls, light hardwood floors and a side-by-side washer and dryer.
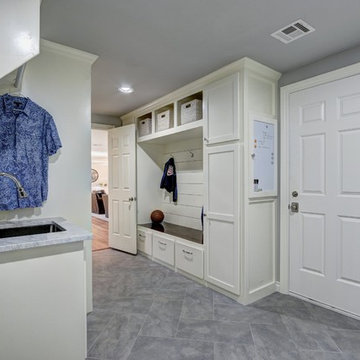
This is an example of a large transitional galley utility room in Oklahoma City with an undermount sink, shaker cabinets, white cabinets, grey walls, ceramic floors, marble benchtops and grey benchtop.
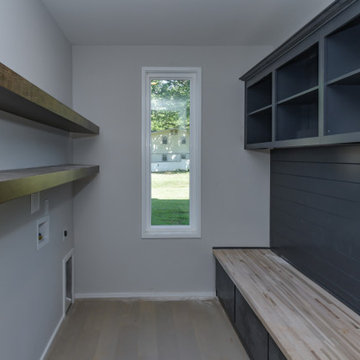
Mid-sized modern galley utility room in Charlotte with flat-panel cabinets, blue cabinets, wood benchtops, grey walls, light hardwood floors, a side-by-side washer and dryer, beige floor and brown benchtop.
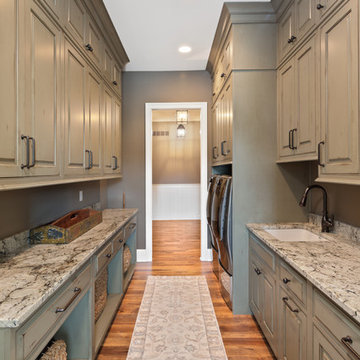
Inspiration for a large traditional galley dedicated laundry room in Cincinnati with an undermount sink, raised-panel cabinets, grey cabinets, granite benchtops, grey walls, dark hardwood floors, a side-by-side washer and dryer, brown floor and grey benchtop.
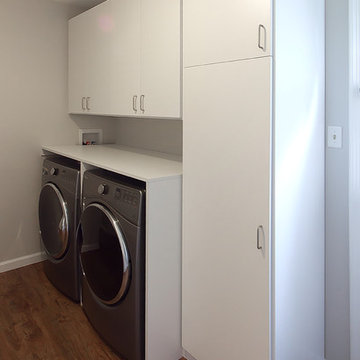
The laundry center is in a location that’s out-of-the-way but easily accessible. Custom cabinetry hides detergent and dryer sheets. There’s also a nice flat surface on which to fold clothes right out of the dryer.
Photo by William Cartledge.
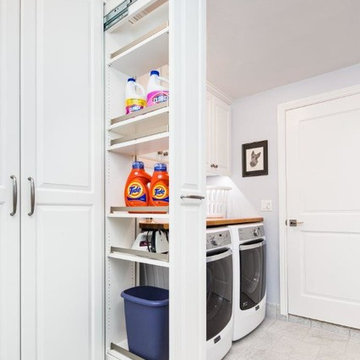
This is an example of a mid-sized traditional galley utility room in San Francisco with white cabinets, wood benchtops, a side-by-side washer and dryer, raised-panel cabinets and grey walls.
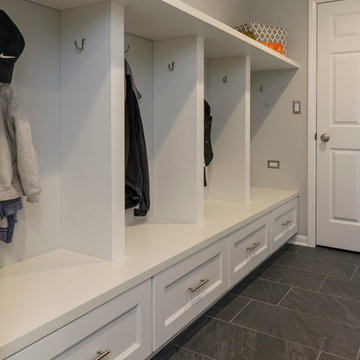
Inspiration for a mid-sized transitional galley utility room in Chicago with an undermount sink, flat-panel cabinets, white cabinets, quartz benchtops, beige splashback, glass tile splashback, medium hardwood floors and grey walls.
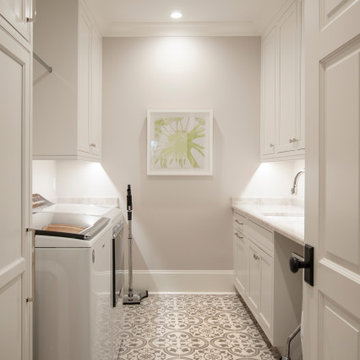
This is an example of a mid-sized traditional galley dedicated laundry room in Nashville with an undermount sink, beaded inset cabinets, white cabinets, quartzite benchtops, grey walls, concrete floors, a side-by-side washer and dryer, grey floor and white benchtop.
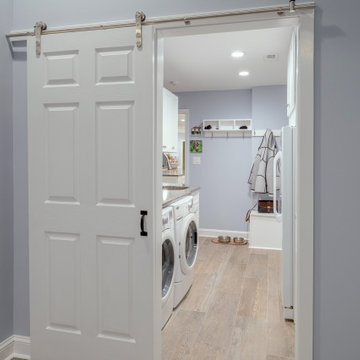
Main Line Kitchen Design's unique business model allows our customers to work with the most experienced designers and get the most competitive kitchen cabinet pricing.
How does Main Line Kitchen Design offer the best designs along with the most competitive kitchen cabinet pricing? We are a more modern and cost effective business model. We are a kitchen cabinet dealer and design team that carries the highest quality kitchen cabinetry, is experienced, convenient, and reasonable priced. Our five award winning designers work by appointment only, with pre-qualified customers, and only on complete kitchen renovations.
Our designers are some of the most experienced and award winning kitchen designers in the Delaware Valley. We design with and sell 8 nationally distributed cabinet lines. Cabinet pricing is slightly less than major home centers for semi-custom cabinet lines, and significantly less than traditional showrooms for custom cabinet lines.
After discussing your kitchen on the phone, first appointments always take place in your home, where we discuss and measure your kitchen. Subsequent appointments usually take place in one of our offices and selection centers where our customers consider and modify 3D designs on flat screen TV's. We can also bring sample doors and finishes to your home and make design changes on our laptops in 20-20 CAD with you, in your own kitchen.
Call today! We can estimate your kitchen project from soup to nuts in a 15 minute phone call and you can find out why we get the best reviews on the internet. We look forward to working with you.
As our company tag line says:
"The world of kitchen design is changing..."
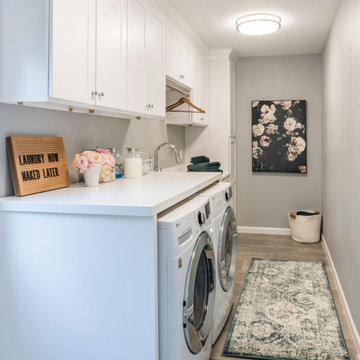
Design ideas for a mid-sized contemporary galley dedicated laundry room in Houston with an undermount sink, shaker cabinets, white cabinets, quartz benchtops, grey walls, porcelain floors, a side-by-side washer and dryer, grey floor and white benchtop.
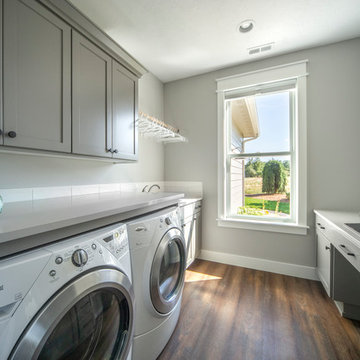
The original ranch style home was built in 1962 by the homeowner’s father. She grew up in this home; now her and her husband are only the second owners of the home. The existing foundation and a few exterior walls were retained with approximately 800 square feet added to the footprint along with a single garage to the existing two-car garage. The footprint of the home is almost the same with every room expanded. All the rooms are in their original locations; the kitchen window is in the same spot just bigger as well. The homeowners wanted a more open, updated craftsman feel to this ranch style childhood home. The once 8-foot ceilings were made into 9-foot ceilings with a vaulted common area. The kitchen was opened up and there is now a gorgeous 5 foot by 9 and a half foot Cambria Brittanicca slab quartz island.
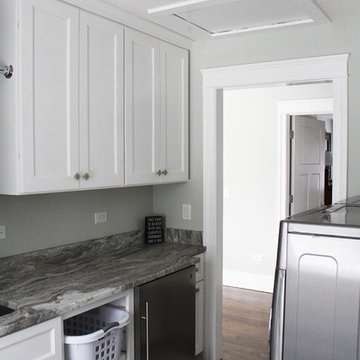
Functional and Stylish! Add a contemporary flare to otherwise traditional spaces. Industrial touches like this light fixture are sure to impress your guests.
Meyer Design
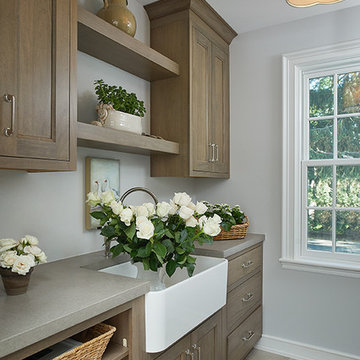
Ashley Avila
Inspiration for a mid-sized traditional galley dedicated laundry room in Grand Rapids with a farmhouse sink, shaker cabinets, concrete benchtops, grey walls, ceramic floors, a side-by-side washer and dryer, beige floor and dark wood cabinets.
Inspiration for a mid-sized traditional galley dedicated laundry room in Grand Rapids with a farmhouse sink, shaker cabinets, concrete benchtops, grey walls, ceramic floors, a side-by-side washer and dryer, beige floor and dark wood cabinets.

By simply widening arch ways and removing a door opening, we created a nice open flow from the mud room right through to the laundry area. The space opened to a welcoming area to keep up with the laundry for a family of 6 along with a planning space and a mini office/craft/wrapping desk.
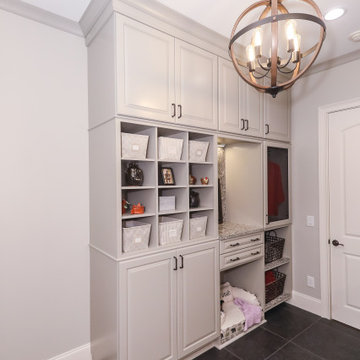
Art and Craft Studio and Laundry Room Remodel
This is an example of a large transitional galley dedicated laundry room in Atlanta with a farmhouse sink, raised-panel cabinets, grey cabinets, quartz benchtops, multi-coloured splashback, engineered quartz splashback, grey walls, porcelain floors, a side-by-side washer and dryer, black floor and multi-coloured benchtop.
This is an example of a large transitional galley dedicated laundry room in Atlanta with a farmhouse sink, raised-panel cabinets, grey cabinets, quartz benchtops, multi-coloured splashback, engineered quartz splashback, grey walls, porcelain floors, a side-by-side washer and dryer, black floor and multi-coloured benchtop.
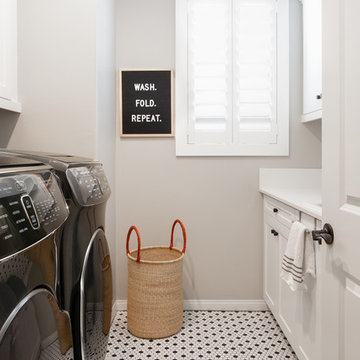
Darren Asay
Transitional galley dedicated laundry room in Other with shaker cabinets, white cabinets, grey walls, a side-by-side washer and dryer, multi-coloured floor and white benchtop.
Transitional galley dedicated laundry room in Other with shaker cabinets, white cabinets, grey walls, a side-by-side washer and dryer, multi-coloured floor and white benchtop.
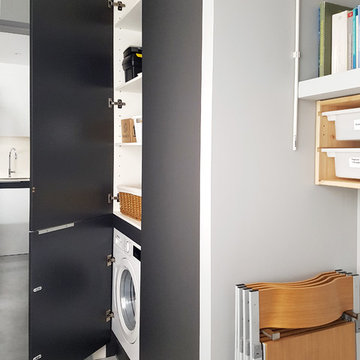
A continuación de la cocina y en los mismos materiales, se integra las columnas lavadero. Tras las puertas, lavadora integrada, espacio para plancha tendedero y almacenaje de limpieza.
Cocina en L con isla en color antracita y blanco. Encimera de cocina en material porcelánico blanco nieve Neolith. Isla con encimera de marmol Blanco Macael.
Cocina abierta al espacio salón comedor.
Galley Laundry Room Design Ideas with Grey Walls
7