Galley Laundry Room Design Ideas with Medium Wood Cabinets
Refine by:
Budget
Sort by:Popular Today
81 - 100 of 544 photos
Item 1 of 3
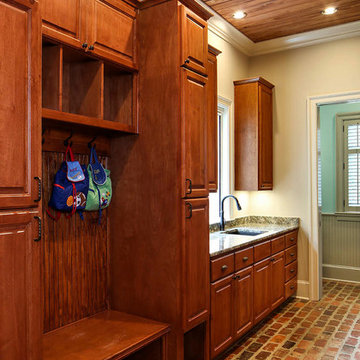
Melissa Oivanki/Oivanki Photography
This is an example of a large traditional galley utility room in New Orleans with an undermount sink, medium wood cabinets, granite benchtops, beige walls, brick floors and a side-by-side washer and dryer.
This is an example of a large traditional galley utility room in New Orleans with an undermount sink, medium wood cabinets, granite benchtops, beige walls, brick floors and a side-by-side washer and dryer.
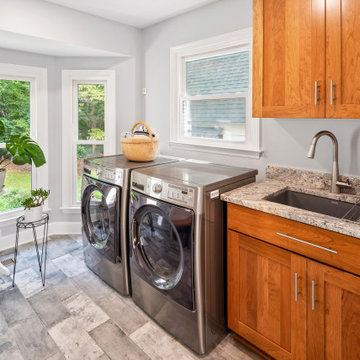
In this first floor renovation, the kitchen was shifted over to make room for the new laundry room location. The former breakfast nook bay windows allow plenty of natural light to fill the area. Porcelain plank tiles hold up well to lots of traffic in this space that also doubles as a side entrance/mudroom. Custom site-built cubbies make organization easy.
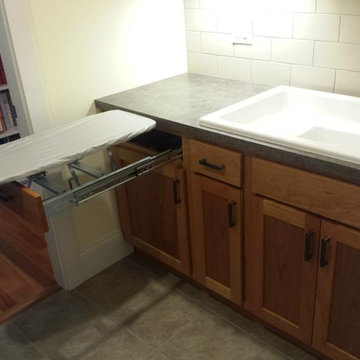
Inspiration for a small transitional galley utility room in Other with an utility sink, shaker cabinets, medium wood cabinets, laminate benchtops and green benchtop.
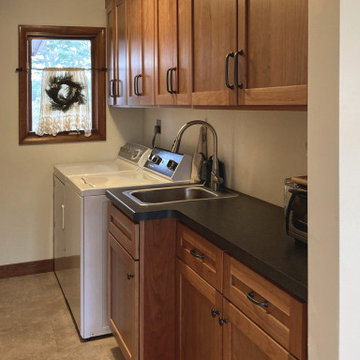
This is an example of a mid-sized galley laundry room in Other with shaker cabinets, medium wood cabinets, laminate benchtops, vinyl floors, beige floor, black benchtop, an utility sink, white walls and a side-by-side washer and dryer.
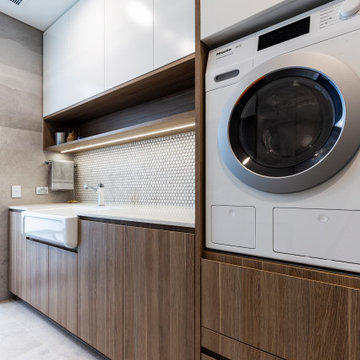
This is an example of a large modern galley laundry room in Sydney with a farmhouse sink, flat-panel cabinets, medium wood cabinets, quartz benchtops, mosaic tile splashback, ceramic floors, a side-by-side washer and dryer, grey floor and white benchtop.
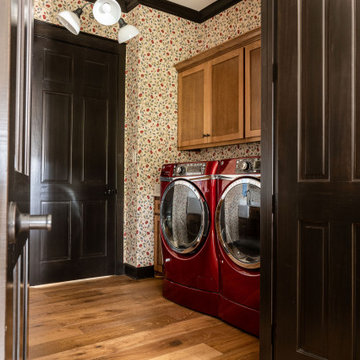
A large dedicated laundry room.
Photo of a large galley dedicated laundry room in Other with shaker cabinets, medium wood cabinets, medium hardwood floors, a side-by-side washer and dryer, brown floor and wallpaper.
Photo of a large galley dedicated laundry room in Other with shaker cabinets, medium wood cabinets, medium hardwood floors, a side-by-side washer and dryer, brown floor and wallpaper.
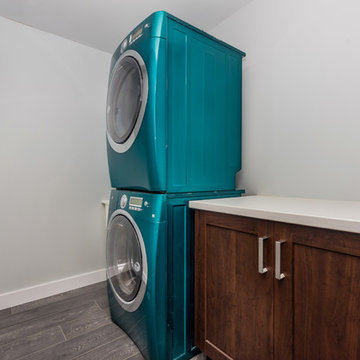
Laura Werrell, Home Shots Real Estate Photography
Mid-sized contemporary galley dedicated laundry room in Toronto with an utility sink, raised-panel cabinets, medium wood cabinets, laminate benchtops, grey walls, medium hardwood floors, a stacked washer and dryer and brown floor.
Mid-sized contemporary galley dedicated laundry room in Toronto with an utility sink, raised-panel cabinets, medium wood cabinets, laminate benchtops, grey walls, medium hardwood floors, a stacked washer and dryer and brown floor.
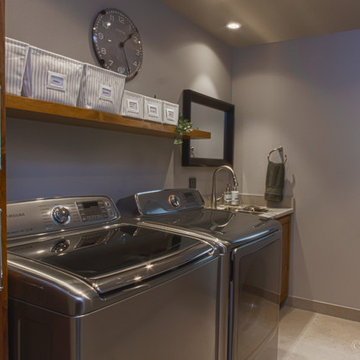
Steven Begleiter
Inspiration for a small transitional galley dedicated laundry room in Other with an undermount sink, raised-panel cabinets, medium wood cabinets, granite benchtops, grey walls, marble floors and a side-by-side washer and dryer.
Inspiration for a small transitional galley dedicated laundry room in Other with an undermount sink, raised-panel cabinets, medium wood cabinets, granite benchtops, grey walls, marble floors and a side-by-side washer and dryer.
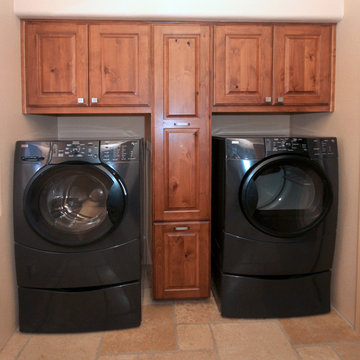
Designer: Laura Wallace
Photographer: Donna Sanchez
Small eclectic galley dedicated laundry room in Phoenix with raised-panel cabinets, medium wood cabinets, beige walls, ceramic floors and a side-by-side washer and dryer.
Small eclectic galley dedicated laundry room in Phoenix with raised-panel cabinets, medium wood cabinets, beige walls, ceramic floors and a side-by-side washer and dryer.
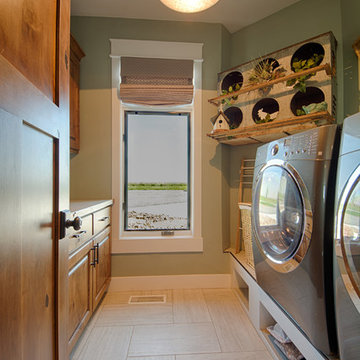
Photo of a mid-sized transitional galley laundry room in Denver with raised-panel cabinets, medium wood cabinets, green walls, porcelain floors, a side-by-side washer and dryer and beige floor.
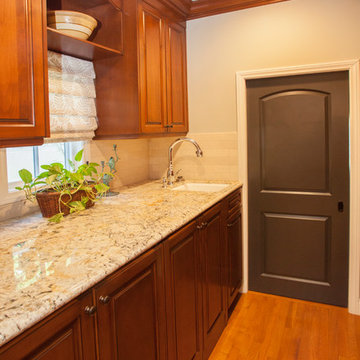
We were excited when the homeowners of this project approached us to help them with their whole house remodel as this is a historic preservation project. The historical society has approved this remodel. As part of that distinction we had to honor the original look of the home; keeping the façade updated but intact. For example the doors and windows are new but they were made as replicas to the originals. The homeowners were relocating from the Inland Empire to be closer to their daughter and grandchildren. One of their requests was additional living space. In order to achieve this we added a second story to the home while ensuring that it was in character with the original structure. The interior of the home is all new. It features all new plumbing, electrical and HVAC. Although the home is a Spanish Revival the homeowners style on the interior of the home is very traditional. The project features a home gym as it is important to the homeowners to stay healthy and fit. The kitchen / great room was designed so that the homewoners could spend time with their daughter and her children. The home features two master bedroom suites. One is upstairs and the other one is down stairs. The homeowners prefer to use the downstairs version as they are not forced to use the stairs. They have left the upstairs master suite as a guest suite.
Enjoy some of the before and after images of this project:
http://www.houzz.com/discussions/3549200/old-garage-office-turned-gym-in-los-angeles
http://www.houzz.com/discussions/3558821/la-face-lift-for-the-patio
http://www.houzz.com/discussions/3569717/la-kitchen-remodel
http://www.houzz.com/discussions/3579013/los-angeles-entry-hall
http://www.houzz.com/discussions/3592549/exterior-shots-of-a-whole-house-remodel-in-la
http://www.houzz.com/discussions/3607481/living-dining-rooms-become-a-library-and-formal-dining-room-in-la
http://www.houzz.com/discussions/3628842/bathroom-makeover-in-los-angeles-ca
http://www.houzz.com/discussions/3640770/sweet-dreams-la-bedroom-remodels
Exterior: Approved by the historical society as a Spanish Revival, the second story of this home was an addition. All of the windows and doors were replicated to match the original styling of the house. The roof is a combination of Gable and Hip and is made of red clay tile. The arched door and windows are typical of Spanish Revival. The home also features a Juliette Balcony and window.
Library / Living Room: The library offers Pocket Doors and custom bookcases.
Powder Room: This powder room has a black toilet and Herringbone travertine.
Kitchen: This kitchen was designed for someone who likes to cook! It features a Pot Filler, a peninsula and an island, a prep sink in the island, and cookbook storage on the end of the peninsula. The homeowners opted for a mix of stainless and paneled appliances. Although they have a formal dining room they wanted a casual breakfast area to enjoy informal meals with their grandchildren. The kitchen also utilizes a mix of recessed lighting and pendant lights. A wine refrigerator and outlets conveniently located on the island and around the backsplash are the modern updates that were important to the homeowners.
Master bath: The master bath enjoys both a soaking tub and a large shower with body sprayers and hand held. For privacy, the bidet was placed in a water closet next to the shower. There is plenty of counter space in this bathroom which even includes a makeup table.
Staircase: The staircase features a decorative niche
Upstairs master suite: The upstairs master suite features the Juliette balcony
Outside: Wanting to take advantage of southern California living the homeowners requested an outdoor kitchen complete with retractable awning. The fountain and lounging furniture keep it light.
Home gym: This gym comes completed with rubberized floor covering and dedicated bathroom. It also features its own HVAC system and wall mounted TV.
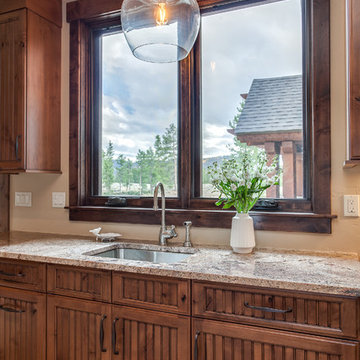
This expansive laundry room, mud room is a dream come true for this new home nestled in the Colorado Rockies in Fraser Valley. This is a beautiful transition from outside to the great room beyond. A place to sit, take off your boots and coat and plenty of storage.
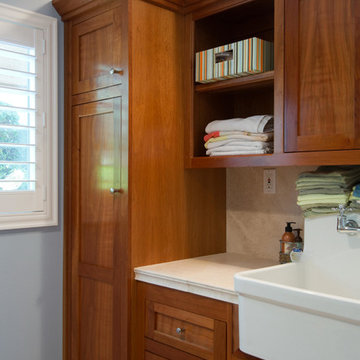
Inspiration for a mid-sized modern galley dedicated laundry room in Los Angeles with a farmhouse sink, shaker cabinets, medium wood cabinets, limestone benchtops, blue walls and a side-by-side washer and dryer.
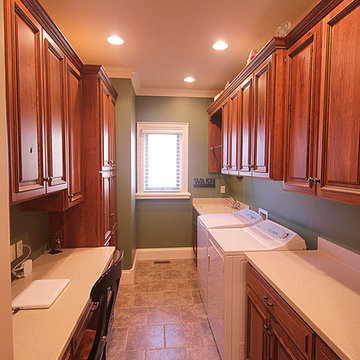
Jennifer Snarr/ DesignSnarr Photography
Design ideas for a large traditional galley utility room in Other with an integrated sink, raised-panel cabinets, medium wood cabinets, solid surface benchtops, green walls, vinyl floors and a side-by-side washer and dryer.
Design ideas for a large traditional galley utility room in Other with an integrated sink, raised-panel cabinets, medium wood cabinets, solid surface benchtops, green walls, vinyl floors and a side-by-side washer and dryer.
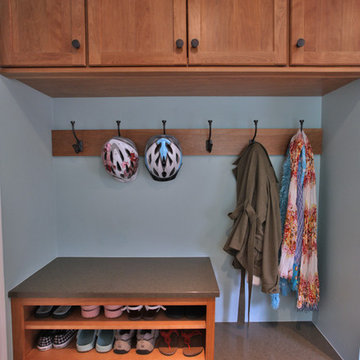
Design ideas for a transitional galley utility room in DC Metro with an undermount sink, shaker cabinets, medium wood cabinets, ceramic floors, a stacked washer and dryer and grey walls.
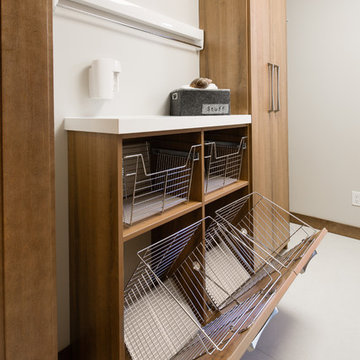
Design ideas for a contemporary galley laundry room in Other with medium wood cabinets, white walls and a side-by-side washer and dryer.
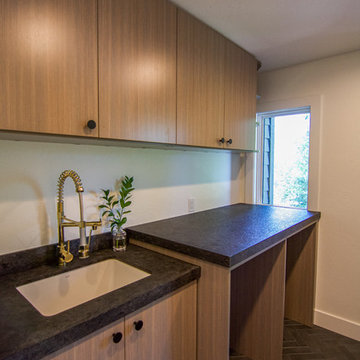
Design ideas for a modern galley dedicated laundry room in Salt Lake City with an undermount sink, flat-panel cabinets, medium wood cabinets, white walls and a side-by-side washer and dryer.
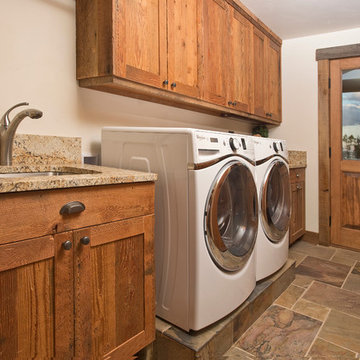
Country galley utility room in Other with an undermount sink, shaker cabinets, granite benchtops, white walls, slate floors, a side-by-side washer and dryer and medium wood cabinets.
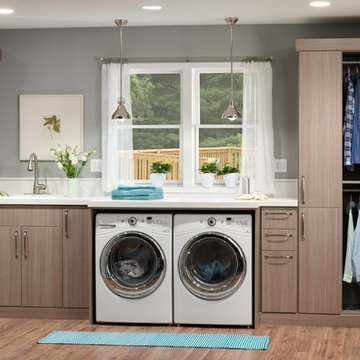
Laundry room - The Organized Home
This is an example of a mid-sized contemporary galley dedicated laundry room in Chicago with flat-panel cabinets, wood benchtops, a side-by-side washer and dryer, a single-bowl sink and medium wood cabinets.
This is an example of a mid-sized contemporary galley dedicated laundry room in Chicago with flat-panel cabinets, wood benchtops, a side-by-side washer and dryer, a single-bowl sink and medium wood cabinets.
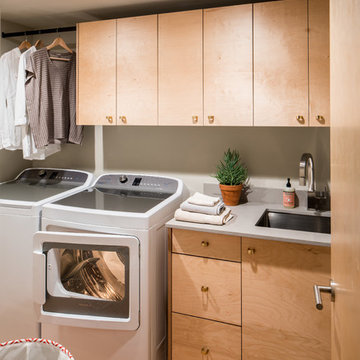
David Lauer - www.davidlauerphotography.com
Design ideas for a mid-sized contemporary galley dedicated laundry room in Denver with an undermount sink, flat-panel cabinets, medium wood cabinets, quartz benchtops, grey walls, medium hardwood floors and a side-by-side washer and dryer.
Design ideas for a mid-sized contemporary galley dedicated laundry room in Denver with an undermount sink, flat-panel cabinets, medium wood cabinets, quartz benchtops, grey walls, medium hardwood floors and a side-by-side washer and dryer.
Galley Laundry Room Design Ideas with Medium Wood Cabinets
5