Galley Laundry Room Design Ideas with Multi-coloured Walls
Refine by:
Budget
Sort by:Popular Today
1 - 20 of 149 photos
Item 1 of 3
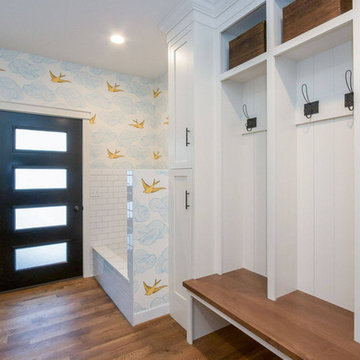
Large country galley laundry room in Cedar Rapids with an utility sink, shaker cabinets, white cabinets, multi-coloured walls, medium hardwood floors, a side-by-side washer and dryer and brown floor.
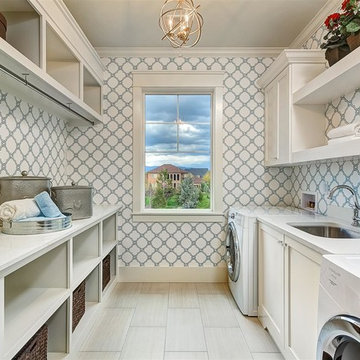
Doug Petersen Photography
This is an example of a large transitional galley dedicated laundry room in Boise with an undermount sink, shaker cabinets, white cabinets, multi-coloured walls, quartz benchtops, porcelain floors, a side-by-side washer and dryer, grey floor and white benchtop.
This is an example of a large transitional galley dedicated laundry room in Boise with an undermount sink, shaker cabinets, white cabinets, multi-coloured walls, quartz benchtops, porcelain floors, a side-by-side washer and dryer, grey floor and white benchtop.
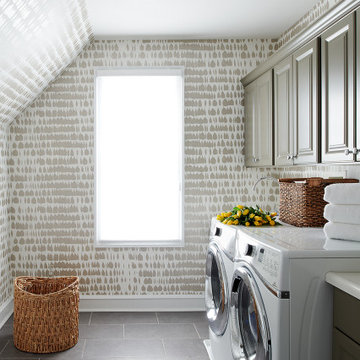
Few people love the chore of doing laundry but having a pretty room to do it in certainly helps. A face-lift was all this space needed — newly painted taupe cabinets, an antiqued mirror light fixture and shimmery wallpaper brighten the room and bounce around the light.

This quaint home, located in Plano’s prestigious Willow Bend Polo Club, underwent some super fun updates during our renovation and refurnishing project! The clients’ love for bright colors, mid-century modern elements, and bold looks led us to designing a black and white bathroom with black paned glass, colorful hues in the game room and bedrooms, and a sleek new “work from home” space for working in style. The clients love using their new spaces and have decided to let us continue designing these looks throughout additional areas in the home!
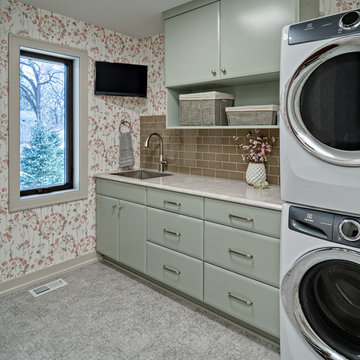
The laundry room, just off the master suite, was designed to be bright and airy, and a fun place to spend the morning. Green/grey contoured wood cabinets keep it fun, and laminate counters with an integrated undermount stainless sink keep it functional and cute. Wallpaper throughout the room and patterned luxury vinyl floor makes the room just a little more fun.

Design ideas for a beach style galley dedicated laundry room in Minneapolis with a drop-in sink, shaker cabinets, white cabinets, wood benchtops, multi-coloured walls, grey floor, brown benchtop and wallpaper.
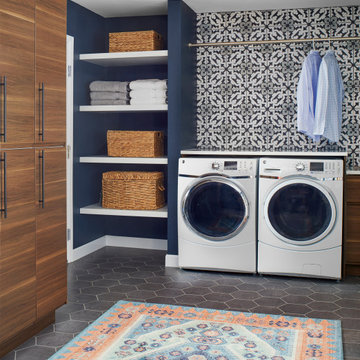
A Contemporary Laundry Room with pops of color and pattern, Photography by Susie Brenner
Photo of a large scandinavian galley utility room in Denver with flat-panel cabinets, medium wood cabinets, solid surface benchtops, multi-coloured walls, slate floors, a side-by-side washer and dryer, grey floor and white benchtop.
Photo of a large scandinavian galley utility room in Denver with flat-panel cabinets, medium wood cabinets, solid surface benchtops, multi-coloured walls, slate floors, a side-by-side washer and dryer, grey floor and white benchtop.

A small dated powder room gets re-invented!
Our client was looking to update her powder room/laundry room, we designed and installed wood paneling to match the style of the house. Our client selected this fabulous wallpaper and choose a vibrant green for the wall paneling and all the trims, the white ceramic sink and toilet look fresh and clean. A long and narrow medicine cabinet with 2 white globe sconces completes the look, on the opposite side of the room the washer and drier are tucked in under a wood counter also painted green.
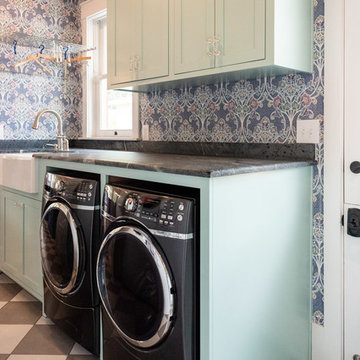
©2018 Sligh Cabinets, Inc. | Custom Cabinetry by Sligh Cabinets, Inc. | Countertops by Presidio Tile & Stone
Small eclectic galley dedicated laundry room in San Luis Obispo with a farmhouse sink, shaker cabinets, turquoise cabinets, multi-coloured walls, porcelain floors, a side-by-side washer and dryer, multi-coloured floor and grey benchtop.
Small eclectic galley dedicated laundry room in San Luis Obispo with a farmhouse sink, shaker cabinets, turquoise cabinets, multi-coloured walls, porcelain floors, a side-by-side washer and dryer, multi-coloured floor and grey benchtop.
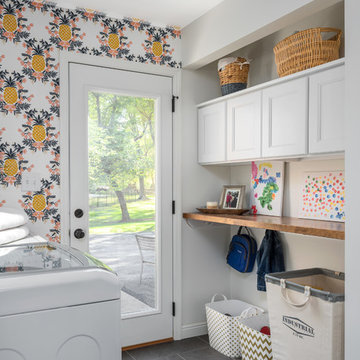
Inspiration for a small transitional galley dedicated laundry room in St Louis with flat-panel cabinets, white cabinets, wood benchtops, multi-coloured walls, porcelain floors, a side-by-side washer and dryer and grey floor.
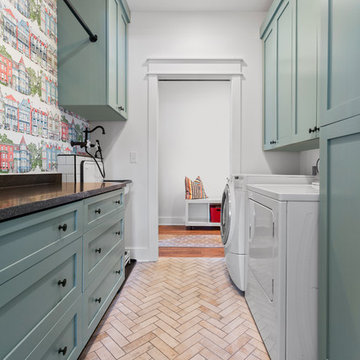
Transitional galley dedicated laundry room in Other with shaker cabinets, green cabinets, multi-coloured walls, a side-by-side washer and dryer, beige floor and black benchtop.

This farmhouse designed by our Virginia interior design studio showcases custom, traditional style with modern accents. The laundry room was given an interesting interplay of patterns and texture with a grey mosaic tile backsplash and printed tiled flooring. The dark cabinetry provides adequate storage and style. All the bathrooms are bathed in light palettes with hints of coastal color, while the mudroom features a grey and wood palette with practical built-in cabinets and cubbies. The kitchen is all about sleek elegance with a light palette and oversized pendants with metal accents.
---
Project designed by Vienna interior design studio Amy Peltier Interior Design & Home. They serve Mclean, Vienna, Bethesda, DC, Potomac, Great Falls, Chevy Chase, Rockville, Oakton, Alexandria, and the surrounding area.
For more about Amy Peltier Interior Design & Home, click here: https://peltierinteriors.com/
To learn more about this project, click here:
https://peltierinteriors.com/portfolio/vienna-interior-modern-farmhouse/

Design ideas for a mid-sized beach style galley utility room in Central Coast with a drop-in sink, light wood cabinets, marble benchtops, multi-coloured walls, a side-by-side washer and dryer, multi-coloured floor and white benchtop.

Traditional galley utility room in Other with an undermount sink, raised-panel cabinets, white cabinets, granite benchtops, multi-coloured splashback, granite splashback, multi-coloured walls, a side-by-side washer and dryer, white floor, multi-coloured benchtop and wallpaper.
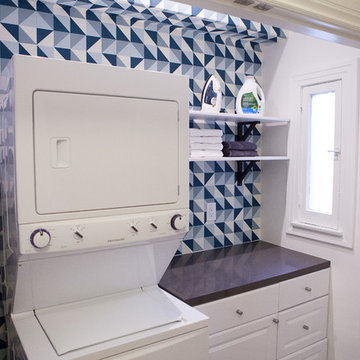
As a recently purchased home, our clients quickly decided they needed to make some major adjustments. The home was pretty outdated and didn’t speak to the young family’s unique style, but we wanted to keep the welcoming character of this Mediterranean bungalow in tact. The classic white kitchen with a new layout is the perfect backdrop for the family. Brass accents add a touch of luster throughout and modernizes the fixtures and hardware.
While the main common areas feature neutral color palettes, we quickly gave each room a burst of energy through bright accent colors and patterned textiles. The kids’ rooms are the most playful, showcasing bold wallcoverings, bright tones, and even a teepee tent reading nook.
Designed by Joy Street Design serving Oakland, Berkeley, San Francisco, and the whole of the East Bay.
For more about Joy Street Design, click here: https://www.joystreetdesign.com/
To learn more about this project, click here: https://www.joystreetdesign.com/portfolio/gower-street
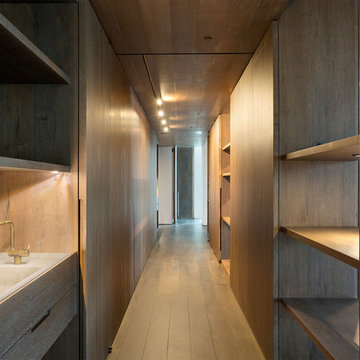
Laundry Room
Design ideas for a mid-sized contemporary galley utility room in Miami with an integrated sink, open cabinets, medium wood cabinets, marble benchtops, multi-coloured walls, medium hardwood floors, a concealed washer and dryer, brown floor and beige benchtop.
Design ideas for a mid-sized contemporary galley utility room in Miami with an integrated sink, open cabinets, medium wood cabinets, marble benchtops, multi-coloured walls, medium hardwood floors, a concealed washer and dryer, brown floor and beige benchtop.
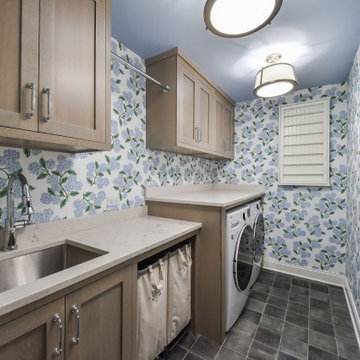
The quarter sawn white oak cabinets with shaker doors are looking great in this laundry room?
This is an example of a mid-sized galley dedicated laundry room in Chicago with an undermount sink, shaker cabinets, beige cabinets, multi-coloured walls, a side-by-side washer and dryer, grey floor, beige benchtop and wallpaper.
This is an example of a mid-sized galley dedicated laundry room in Chicago with an undermount sink, shaker cabinets, beige cabinets, multi-coloured walls, a side-by-side washer and dryer, grey floor, beige benchtop and wallpaper.

Photo of a mid-sized country galley utility room in Minneapolis with a drop-in sink, flat-panel cabinets, medium wood cabinets, quartz benchtops, porcelain splashback, multi-coloured walls, porcelain floors, a side-by-side washer and dryer, grey floor and grey benchtop.

Inspiration for a mid-sized country galley utility room in Minneapolis with a drop-in sink, flat-panel cabinets, medium wood cabinets, quartz benchtops, porcelain splashback, multi-coloured walls, porcelain floors, a side-by-side washer and dryer, grey floor and grey benchtop.
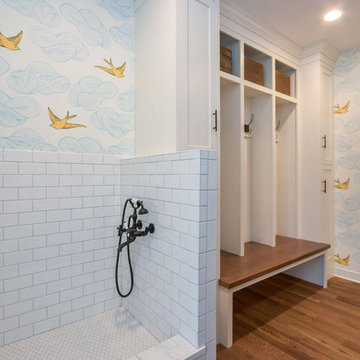
This is an example of a large country galley laundry room in Cedar Rapids with an utility sink, shaker cabinets, white cabinets, multi-coloured walls, medium hardwood floors, a side-by-side washer and dryer and brown floor.
Galley Laundry Room Design Ideas with Multi-coloured Walls
1