Galley Laundry Room Design Ideas with Porcelain Floors
Refine by:
Budget
Sort by:Popular Today
81 - 100 of 2,382 photos
Item 1 of 3
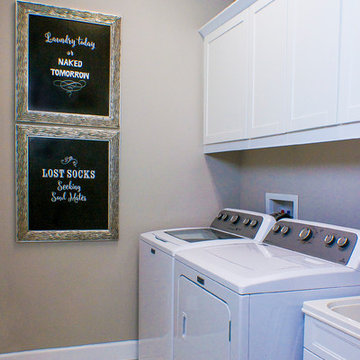
This simple and classic laundry room with it's white appliances and cabinets just needed a little decor to dress it up a bid and add some interest. We had the sayings printed and framed. They appear as chalk boards, but they are not. We added some inexpensive and classic clear jars above with storage for utilitarian items that also act as decor. Photo Credit to Doubletake Studios
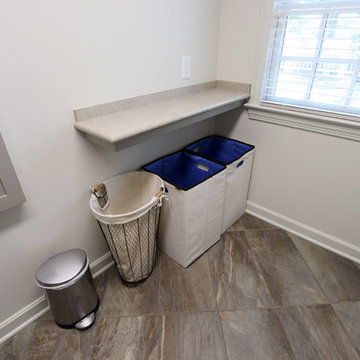
This laundry room was created by removing the existing bathroom and bedroom closet. Medallion Designer Series maple full overlay cabinet’s in the Potters Mill door style with Harbor Mist painted finish was installed. Formica Laminate Concrete Stone with a bull edge and single bowl Kurran undermount stainless steel sink with Moen faucet. Boulder Terra linear blend tile was used for the backsplash and washer outlet box cover. On the floor 12x24 Essence tile in Bronze finish was installed. A Bosch washer & dryer was also installed.
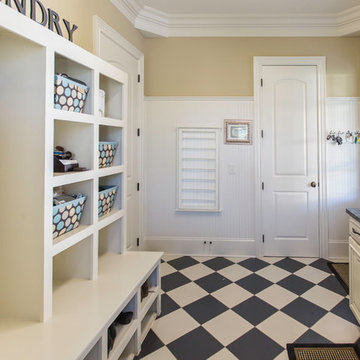
This is an example of a mid-sized transitional galley utility room in Raleigh with an undermount sink, white cabinets, soapstone benchtops, beige walls, porcelain floors, a side-by-side washer and dryer and raised-panel cabinets.

This home built in 2000 was dark and the kitchen was partially closed off. They wanted to open it up to the outside and update the kitchen and entertaining spaces. We removed a wall between the living room and kitchen and added sliders to the backyard. The beautiful Openseas painted cabinets definitely add a stylish element to this previously dark brown kitchen. Removing the big, bulky, dark built-ins in the living room also brightens up the overall space.
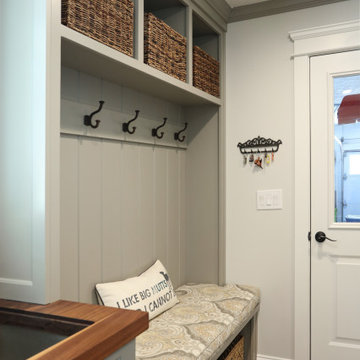
Laundry room and mudroom combination. Including tall pantry storage cabinets, bench and storage for coats.
Photo of a mid-sized traditional galley laundry room in Atlanta with an utility sink, recessed-panel cabinets, grey cabinets, wood benchtops, grey walls, porcelain floors, brown floor and multi-coloured benchtop.
Photo of a mid-sized traditional galley laundry room in Atlanta with an utility sink, recessed-panel cabinets, grey cabinets, wood benchtops, grey walls, porcelain floors, brown floor and multi-coloured benchtop.
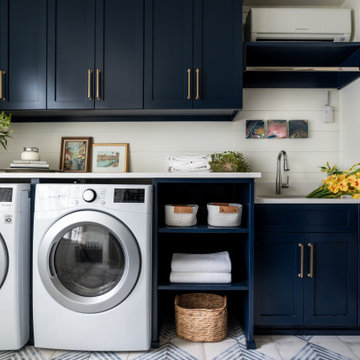
Design ideas for a large transitional galley dedicated laundry room in Nashville with an undermount sink, shaker cabinets, blue cabinets, quartz benchtops, shiplap splashback, white walls, porcelain floors, a side-by-side washer and dryer, multi-coloured floor, white benchtop and planked wall panelling.
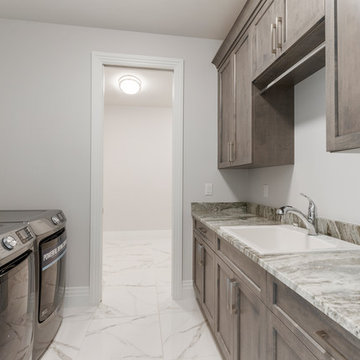
Mid-sized contemporary galley dedicated laundry room in Other with a drop-in sink, recessed-panel cabinets, dark wood cabinets, granite benchtops, grey walls, porcelain floors, a side-by-side washer and dryer, multi-coloured floor and multi-coloured benchtop.
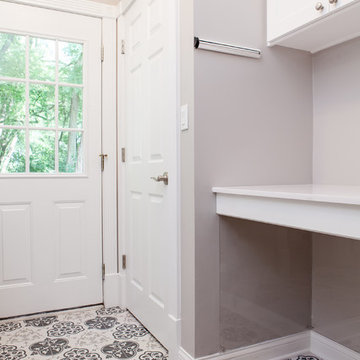
Studio West Photography
Mid-sized traditional galley utility room in Chicago with a single-bowl sink, shaker cabinets, white cabinets, quartz benchtops, grey walls, porcelain floors, a side-by-side washer and dryer, multi-coloured floor and white benchtop.
Mid-sized traditional galley utility room in Chicago with a single-bowl sink, shaker cabinets, white cabinets, quartz benchtops, grey walls, porcelain floors, a side-by-side washer and dryer, multi-coloured floor and white benchtop.
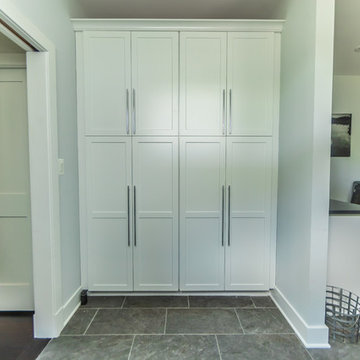
These minimalist custom cabinets keep the modern theme rolling throughout the home and into the laundry room.
Built by custom home builders TailorCraft Builders in Annapolis, MD.
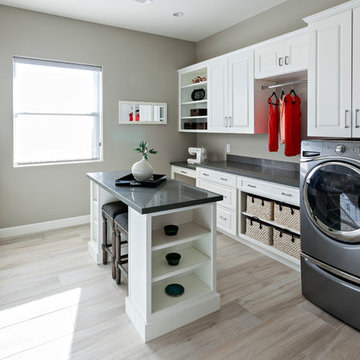
With ample space for washing/drying and hanging clothes, this light and airy laundry boasts storage space for wrapping presents, storing crafting supplies and a pull out ironing board accessible from a drawer for those quick touch ups.
Photo Credit: Pam Singleton
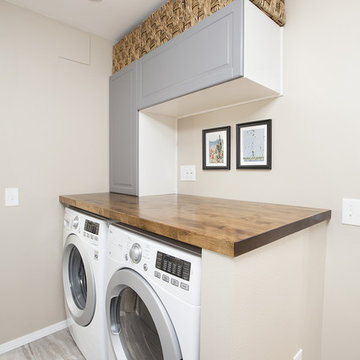
ColorCo Photography
Inspiration for a mid-sized scandinavian galley utility room in Denver with wood benchtops, beige walls, porcelain floors, a side-by-side washer and dryer and multi-coloured floor.
Inspiration for a mid-sized scandinavian galley utility room in Denver with wood benchtops, beige walls, porcelain floors, a side-by-side washer and dryer and multi-coloured floor.
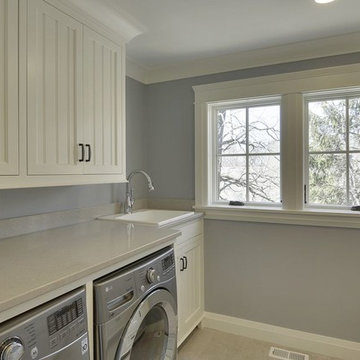
Mid-sized transitional galley dedicated laundry room in Minneapolis with a drop-in sink, shaker cabinets, white cabinets, quartz benchtops, grey walls, porcelain floors and a side-by-side washer and dryer.
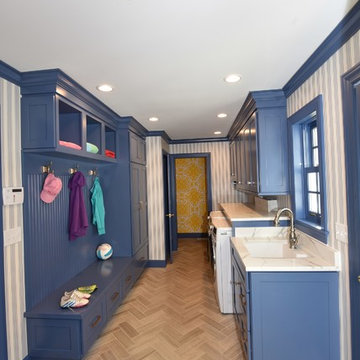
This laundry, mud room, pool bath combination space is hardworking! Storage for family jackets, sports equipment, cleaning supplies,, laundry, and even the dog crate fills this space. the family powder room (pool bath) squeeked into a narrow space at the end of the room and is punctuated by sunny yellow wall covering.
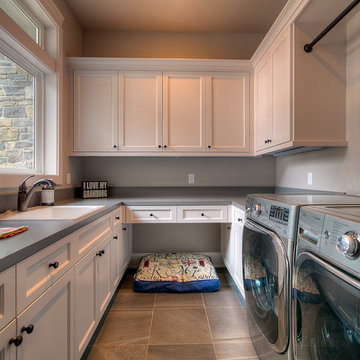
Design ideas for a large country galley dedicated laundry room in Portland with a drop-in sink, shaker cabinets, white cabinets, quartz benchtops, beige walls, a side-by-side washer and dryer, grey floor, porcelain floors and grey benchtop.
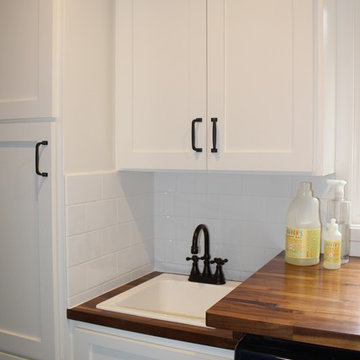
This laundry room doubles as the mudroom entry from the garage so we created an area to kick off shoes and hang backpacks as well as the laundry.
This is an example of a small arts and crafts galley utility room in San Francisco with an undermount sink, shaker cabinets, white cabinets, wood benchtops, grey walls, porcelain floors and a side-by-side washer and dryer.
This is an example of a small arts and crafts galley utility room in San Francisco with an undermount sink, shaker cabinets, white cabinets, wood benchtops, grey walls, porcelain floors and a side-by-side washer and dryer.
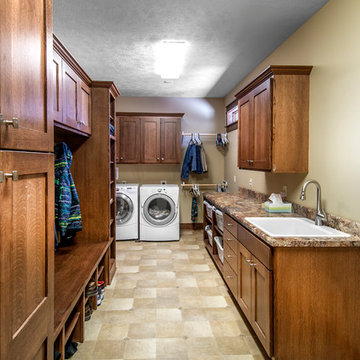
Alan Jackson - Jackson Studios
Inspiration for a mid-sized arts and crafts galley utility room in Omaha with shaker cabinets, laminate benchtops, beige walls, porcelain floors, a side-by-side washer and dryer, dark wood cabinets and a drop-in sink.
Inspiration for a mid-sized arts and crafts galley utility room in Omaha with shaker cabinets, laminate benchtops, beige walls, porcelain floors, a side-by-side washer and dryer, dark wood cabinets and a drop-in sink.
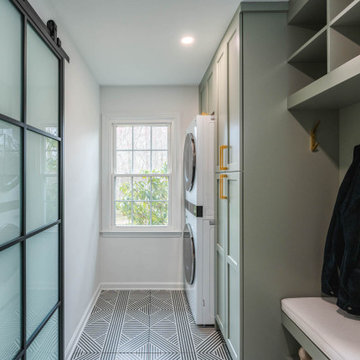
Welcome to our charming laundry room featuring rich green cabinets, a timeless black and white tile floor, and elegant brass handles. The green cabinets bring a touch of nature's tranquility, while the classic black and white tile exudes sophistication. The addition of brass handles adds a dash of opulence, creating a delightful and stylish space to tackle laundry tasks with ease and grace.

In planning the design we used many existing home features in different ways throughout the home. Shiplap, while currently trendy, was a part of the original home so we saved portions of it to reuse in the new section to marry the old and new. We also reused several phone nooks in various areas, such as near the master bathtub. One of the priorities in planning the design was also to provide family friendly spaces for the young growing family. While neutrals were used throughout we used texture and blues to create flow from the front of the home all the way to the back.

This long narrow laundry room is a feature packed work horse of a room. Dual entry points facilitate the delivery of groceries and easy access to a powder room from the back yard. A laundry sink with drying rack above provides an opportunity to hand wash and dry clothes as well as clean just caught crab. Side by side laundry machines are separated by a pull-out cabinet for laundry soap and more. Wall and tall cabinets provide space for a multitude of items. A boot bench allows occupants to hang up coats/backpacks as well as take shoes off at a convenient location. The wall opposite the laundry machines has additional coat hooks and seven feet of two level shoe cubbies.
The cheerful cement Spanish tile floor can inspire occupants to do household chores and is lovely sight to return home to each day.
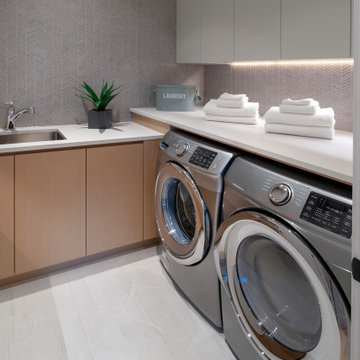
Inspiration for a large contemporary galley dedicated laundry room in Vancouver with an undermount sink, flat-panel cabinets, light wood cabinets, quartz benchtops, grey splashback, mosaic tile splashback, grey walls, porcelain floors, a side-by-side washer and dryer, white floor and white benchtop.
Galley Laundry Room Design Ideas with Porcelain Floors
5