Galley Laundry Room Design Ideas with Quartzite Benchtops
Refine by:
Budget
Sort by:Popular Today
1 - 20 of 637 photos
Item 1 of 3

Ample storage and function were an important feature for the homeowner. Beth worked in unison with the contractor to design a custom hanging, pull-out system. The functional shelf glides out when needed, and stores neatly away when not in use. The contractor also installed a hanging rod above the washer and dryer. You can never have too much hanging space! Beth purchased mesh laundry baskets on wheels to alleviate the musty smell of dirty laundry, and a broom closet for cleaning items. There is even a cozy little nook for the family dog.
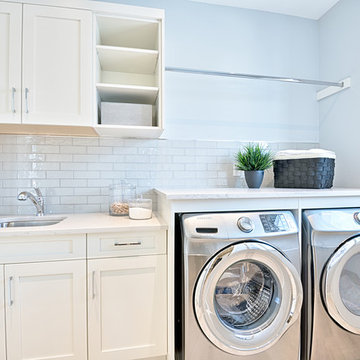
Design ideas for a mid-sized traditional galley dedicated laundry room in Calgary with an undermount sink, shaker cabinets, white cabinets, quartzite benchtops, grey walls, a side-by-side washer and dryer, grey floor and porcelain floors.
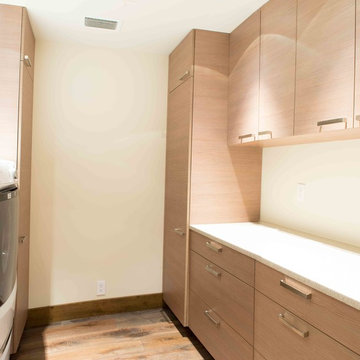
Mid-sized contemporary galley utility room in Miami with flat-panel cabinets, light wood cabinets, quartzite benchtops, beige walls, medium hardwood floors, a side-by-side washer and dryer, a single-bowl sink and brown floor.
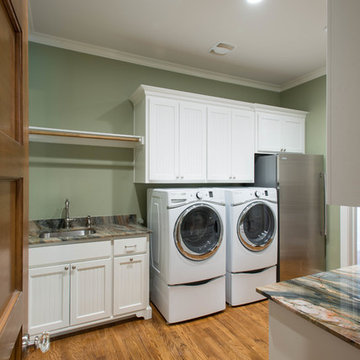
Michael Hunter Photography
Design ideas for a large arts and crafts galley utility room in Dallas with an undermount sink, flat-panel cabinets, white cabinets, quartzite benchtops, green walls, medium hardwood floors and a side-by-side washer and dryer.
Design ideas for a large arts and crafts galley utility room in Dallas with an undermount sink, flat-panel cabinets, white cabinets, quartzite benchtops, green walls, medium hardwood floors and a side-by-side washer and dryer.

Photo of a small transitional galley utility room in San Francisco with a drop-in sink, shaker cabinets, white cabinets, quartzite benchtops, brown walls, ceramic floors, a side-by-side washer and dryer, beige floor and white benchtop.
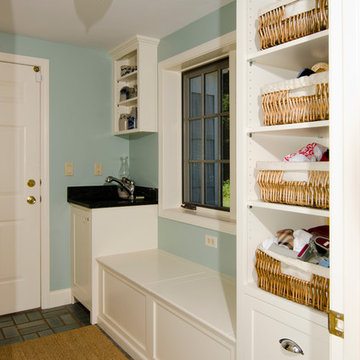
This is an example of a mid-sized traditional galley dedicated laundry room in Manchester with shaker cabinets, white cabinets, a side-by-side washer and dryer, an undermount sink, quartzite benchtops, blue walls and slate floors.

Photo of a mid-sized transitional galley laundry room in Atlanta with an undermount sink, shaker cabinets, light wood cabinets, quartzite benchtops, white splashback, subway tile splashback, white walls, porcelain floors, a side-by-side washer and dryer, black floor and white benchtop.
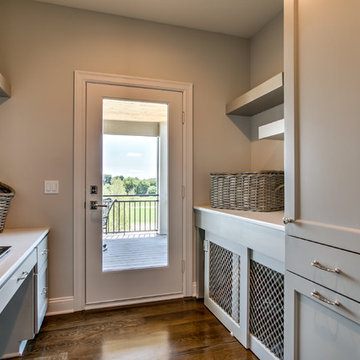
Design ideas for a mid-sized transitional galley dedicated laundry room in Omaha with recessed-panel cabinets, grey cabinets, quartzite benchtops, grey walls, medium hardwood floors, a stacked washer and dryer, brown floor and white benchtop.

Our dark green boot room and utility has been designed for all seasons, incorporating open and closed storage for muddy boots, bags, various outdoor items and cleaning products.
No boot room is complete without bespoke bench seating. In this instance, we've introduced a warm and contrasting walnut seat, offering a cosy perch and additional storage below.
To add a heritage feel, we've embraced darker tones, walnut details and burnished brass Antrim handles, bringing beauty to this practical room.

Laundry with concealed washer and dryer behind doors one could think this was a butlers pantry instead. Open shelving to give a lived in personal look.
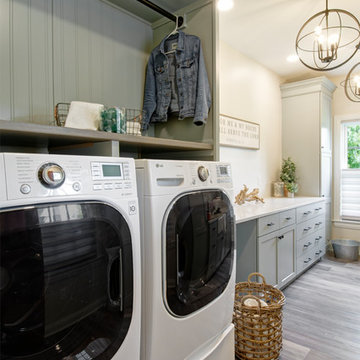
Laundry room Concept, modern farmhouse, with farmhouse sink, wood floors, grey cabinets, mini fridge in Powell
Photo of a mid-sized country galley utility room in Columbus with a farmhouse sink, shaker cabinets, grey cabinets, quartzite benchtops, beige walls, vinyl floors, a side-by-side washer and dryer, multi-coloured floor and white benchtop.
Photo of a mid-sized country galley utility room in Columbus with a farmhouse sink, shaker cabinets, grey cabinets, quartzite benchtops, beige walls, vinyl floors, a side-by-side washer and dryer, multi-coloured floor and white benchtop.

Inspiration for a small modern galley utility room in Other with white cabinets, quartzite benchtops, porcelain floors, a stacked washer and dryer and grey benchtop.
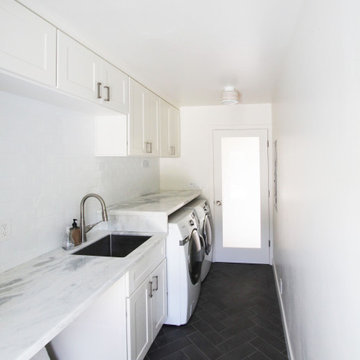
Design ideas for a small galley dedicated laundry room in Other with an undermount sink, shaker cabinets, white cabinets, quartzite benchtops, white walls, porcelain floors, a side-by-side washer and dryer, black floor and grey benchtop.
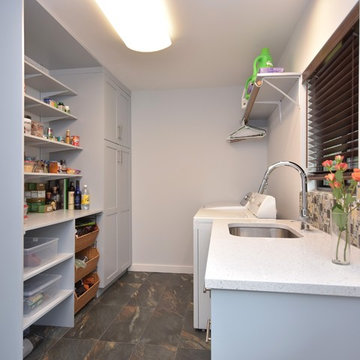
Design ideas for a mid-sized contemporary galley utility room in Austin with an undermount sink, recessed-panel cabinets, grey cabinets, quartzite benchtops, grey walls, slate floors and a side-by-side washer and dryer.
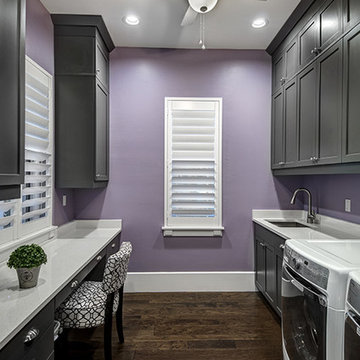
Utility Room. The Sater Design Collection's luxury, Craftsman home plan "Prairie Pine Court" (Plan #7083). saterdesign.com
Photo of a large arts and crafts galley utility room in Miami with an undermount sink, recessed-panel cabinets, grey cabinets, quartzite benchtops, purple walls, dark hardwood floors and a side-by-side washer and dryer.
Photo of a large arts and crafts galley utility room in Miami with an undermount sink, recessed-panel cabinets, grey cabinets, quartzite benchtops, purple walls, dark hardwood floors and a side-by-side washer and dryer.
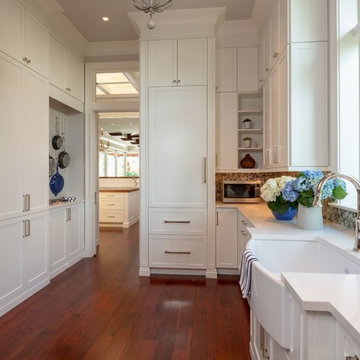
Designer: Sherri DuPont Photographer: Lori Hamilton
Mid-sized tropical galley utility room in Miami with a farmhouse sink, raised-panel cabinets, white cabinets, quartzite benchtops, white walls, medium hardwood floors, a side-by-side washer and dryer, brown floor and white benchtop.
Mid-sized tropical galley utility room in Miami with a farmhouse sink, raised-panel cabinets, white cabinets, quartzite benchtops, white walls, medium hardwood floors, a side-by-side washer and dryer, brown floor and white benchtop.

We created this secret room from the old garage, turning it into a useful space for washing the dogs, doing laundry and exercising - all of which we need to do in our own homes due to the Covid lockdown. The original room was created on a budget with laminate worktops and cheap ktichen doors - we recently replaced the original laminate worktops with quartz and changed the door fronts to create a clean, refreshed look. The opposite wall contains floor to ceiling bespoke cupboards with storage for everything from tennis rackets to a hidden wine fridge. The flooring is budget friendly laminated wood effect planks.
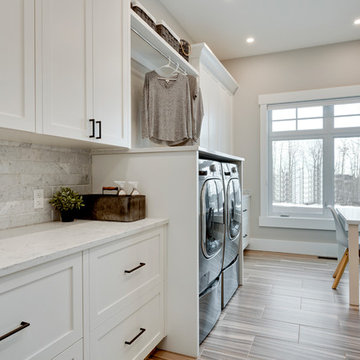
www.zoon.ca
Large transitional galley dedicated laundry room in Calgary with shaker cabinets, white cabinets, quartzite benchtops, grey walls, porcelain floors, a side-by-side washer and dryer, grey floor and white benchtop.
Large transitional galley dedicated laundry room in Calgary with shaker cabinets, white cabinets, quartzite benchtops, grey walls, porcelain floors, a side-by-side washer and dryer, grey floor and white benchtop.
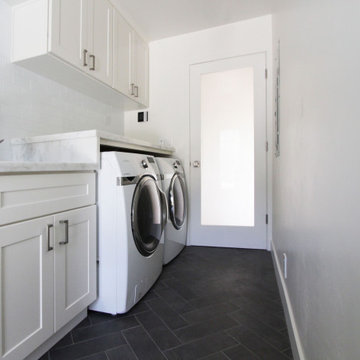
Small galley dedicated laundry room in Other with an undermount sink, shaker cabinets, white cabinets, quartzite benchtops, white walls, porcelain floors, a side-by-side washer and dryer, black floor and grey benchtop.
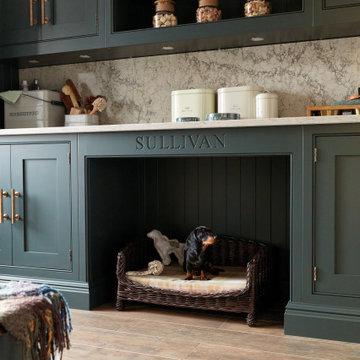
Our dark green boot room and utility has been designed for all seasons, incorporating open and closed storage for muddy boots, bags, various outdoor items and cleaning products.
No boot room is complete without bespoke bench seating. In this instance, we've introduced a warm and contrasting walnut seat, offering a cosy perch and additional storage below.
To add a heritage feel, we've embraced darker tones, walnut details and burnished brass Antrim handles, bringing beauty to this practical room.
Galley Laundry Room Design Ideas with Quartzite Benchtops
1