Galley Laundry Room Design Ideas with Wallpaper
Refine by:
Budget
Sort by:Popular Today
141 - 160 of 180 photos
Item 1 of 3

Photo of a large transitional galley dedicated laundry room in Chicago with open cabinets, white cabinets, white walls, a side-by-side washer and dryer, light hardwood floors, brown floor, wallpaper and wallpaper.
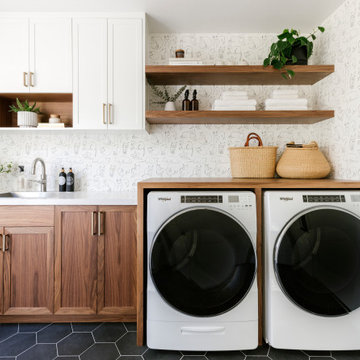
This home was a blend of modern and traditional, mixed finishes, classic subway tiles, and ceramic light fixtures. The kitchen was kept bright and airy with high-end appliances for the avid cook and homeschooling mother. As an animal loving family and owner of two furry creatures, we added a little whimsy with cat wallpaper in their laundry room.

This is a mid-sized galley style laundry room with custom paint grade cabinets. These cabinets feature a beaded inset construction method with a high gloss sheen on the painted finish. We also included a rolling ladder for easy access to upper level storage areas.
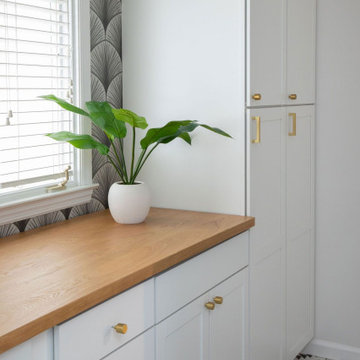
Mid-sized transitional galley dedicated laundry room in Indianapolis with shaker cabinets, white cabinets, wood benchtops, black splashback, window splashback, white walls, ceramic floors, a stacked washer and dryer, black floor, brown benchtop and wallpaper.

This is a mid-sized galley style laundry room with custom paint grade cabinets. These cabinets feature a beaded inset construction method with a high gloss sheen on the painted finish. We also included a rolling ladder for easy access to upper level storage areas.

Design ideas for a mid-sized arts and crafts galley utility room in Chicago with an undermount sink, raised-panel cabinets, brown cabinets, onyx benchtops, black splashback, marble splashback, blue walls, porcelain floors, a side-by-side washer and dryer, blue floor, black benchtop, wallpaper and wallpaper.
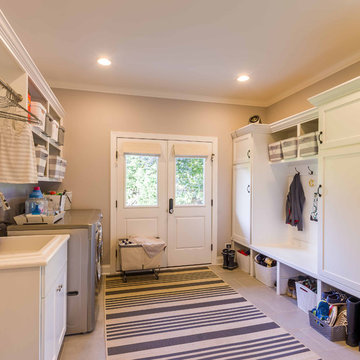
This 1990s brick home had decent square footage and a massive front yard, but no way to enjoy it. Each room needed an update, so the entire house was renovated and remodeled, and an addition was put on over the existing garage to create a symmetrical front. The old brown brick was painted a distressed white.
The 500sf 2nd floor addition includes 2 new bedrooms for their teen children, and the 12'x30' front porch lanai with standing seam metal roof is a nod to the homeowners' love for the Islands. Each room is beautifully appointed with large windows, wood floors, white walls, white bead board ceilings, glass doors and knobs, and interior wood details reminiscent of Hawaiian plantation architecture.
The kitchen was remodeled to increase width and flow, and a new laundry / mudroom was added in the back of the existing garage. The master bath was completely remodeled. Every room is filled with books, and shelves, many made by the homeowner.
Project photography by Kmiecik Imagery.
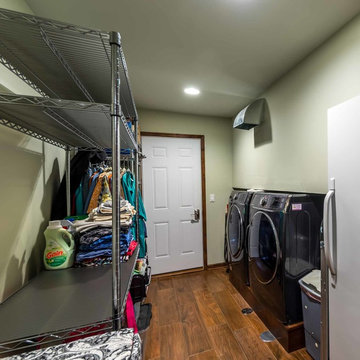
This 1960s split-level has a new Mudroom / Laundry Room connecting the new Addition to the existing Garage. The existing home had no direct access from house to garage, so this room serves as primary access for owner, as well as Laundry ad Mudroom, with secondary refrigerator and pantry storage. The washer and dryer fit perfectly below the existing overhang of the split-level above. A laundry chute from the master bath above was added.
Photography by Kmiecik Imagery.

This is an example of a galley dedicated laundry room in Kansas City with open cabinets, marble benchtops, green splashback, subway tile splashback, white walls, medium hardwood floors, a side-by-side washer and dryer, brown floor, multi-coloured benchtop, vaulted and wallpaper.
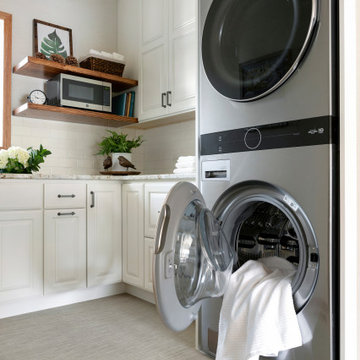
Small arts and crafts galley utility room in Minneapolis with an undermount sink, raised-panel cabinets, white cabinets, granite benchtops, white splashback, ceramic splashback, beige walls, vinyl floors, a stacked washer and dryer, beige floor, white benchtop and wallpaper.
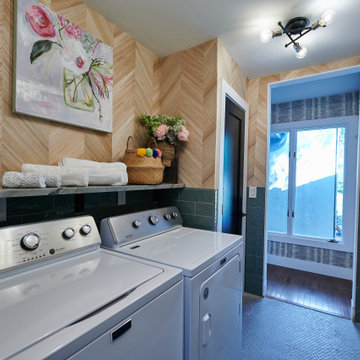
Inspiration for a galley dedicated laundry room in Kansas City with open cabinets, marble benchtops, green splashback, subway tile splashback, multi-coloured walls, porcelain floors, a side-by-side washer and dryer, multi-coloured floor, multi-coloured benchtop and wallpaper.
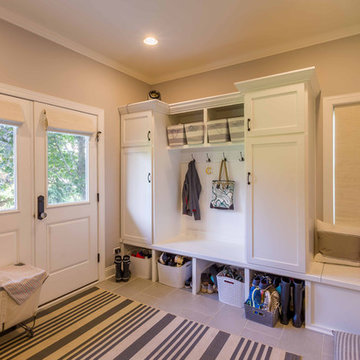
This 1990s brick home had decent square footage and a massive front yard, but no way to enjoy it. Each room needed an update, so the entire house was renovated and remodeled, and an addition was put on over the existing garage to create a symmetrical front. The old brown brick was painted a distressed white.
The 500sf 2nd floor addition includes 2 new bedrooms for their teen children, and the 12'x30' front porch lanai with standing seam metal roof is a nod to the homeowners' love for the Islands. Each room is beautifully appointed with large windows, wood floors, white walls, white bead board ceilings, glass doors and knobs, and interior wood details reminiscent of Hawaiian plantation architecture.
The kitchen was remodeled to increase width and flow, and a new laundry / mudroom was added in the back of the existing garage. The master bath was completely remodeled. Every room is filled with books, and shelves, many made by the homeowner.
Project photography by Kmiecik Imagery.
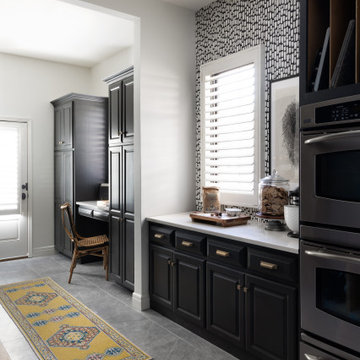
Inspiration for a galley utility room in Kansas City with a drop-in sink, raised-panel cabinets, black cabinets, quartz benchtops, white walls, marble floors, a side-by-side washer and dryer, grey floor, white benchtop and wallpaper.
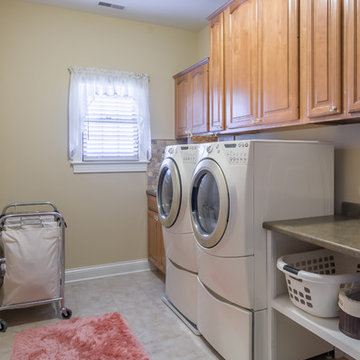
Large traditional galley dedicated laundry room in Chicago with recessed-panel cabinets, medium wood cabinets, granite benchtops, laminate floors, a side-by-side washer and dryer, beige floor, beige walls, a drop-in sink, brown splashback, marble splashback, brown benchtop, wallpaper and wallpaper.

This is an example of a large country galley dedicated laundry room in Chicago with a single-bowl sink, shaker cabinets, white cabinets, quartzite benchtops, green splashback, timber splashback, green walls, ceramic floors, a side-by-side washer and dryer, grey floor, black benchtop, vaulted and wallpaper.
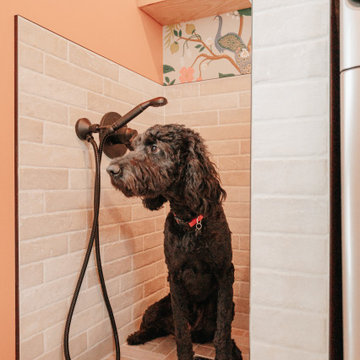
Photo of a small eclectic galley dedicated laundry room in Detroit with shaker cabinets, green cabinets, wood benchtops, multi-coloured splashback, orange walls, brick floors, a side-by-side washer and dryer, beige floor, brown benchtop and wallpaper.
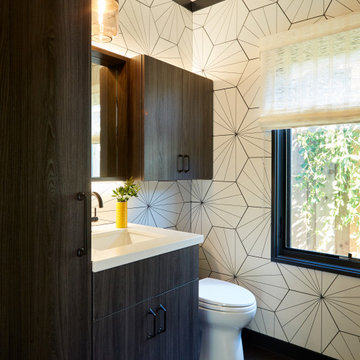
Interior design by Pamela Pennington Studios
Photography by: Eric Zepeda
Design ideas for a traditional galley utility room in San Francisco with brown cabinets, white walls, marble floors, multi-coloured floor, wallpaper, an undermount sink, louvered cabinets, quartzite benchtops, a stacked washer and dryer and white benchtop.
Design ideas for a traditional galley utility room in San Francisco with brown cabinets, white walls, marble floors, multi-coloured floor, wallpaper, an undermount sink, louvered cabinets, quartzite benchtops, a stacked washer and dryer and white benchtop.
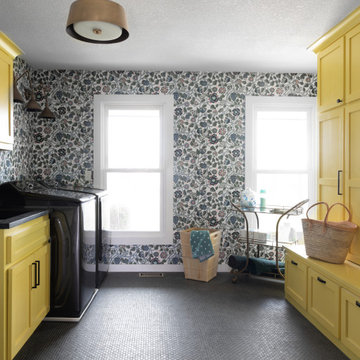
This is an example of a galley dedicated laundry room in Kansas City with recessed-panel cabinets, yellow cabinets, quartz benchtops, multi-coloured walls, ceramic floors, a side-by-side washer and dryer, black floor, black benchtop and wallpaper.
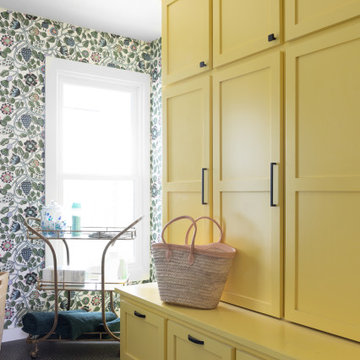
Design ideas for a galley dedicated laundry room in Kansas City with recessed-panel cabinets, yellow cabinets, quartz benchtops, multi-coloured walls, ceramic floors, a side-by-side washer and dryer, black floor, black benchtop and wallpaper.
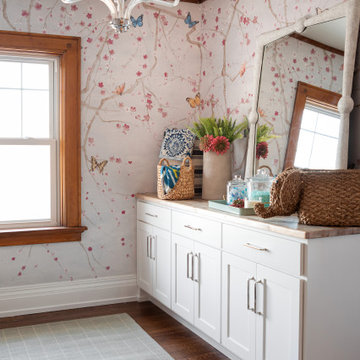
Design ideas for a galley dedicated laundry room in Kansas City with a drop-in sink, recessed-panel cabinets, white cabinets, wood benchtops, multi-coloured walls, dark hardwood floors, a side-by-side washer and dryer, brown floor, brown benchtop and wallpaper.
Galley Laundry Room Design Ideas with Wallpaper
8