Galley Laundry Room Design Ideas with White Walls
Refine by:
Budget
Sort by:Popular Today
61 - 80 of 3,024 photos
Item 1 of 3
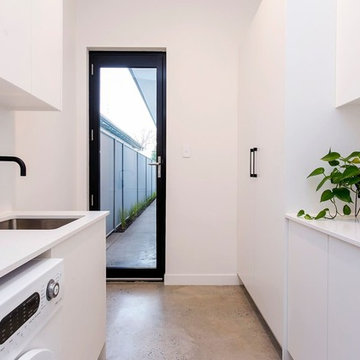
Photos: Scott Harding www.hardimage.com.au
Styling: Art Department www.artdepartmentstyling.com
Design ideas for a small contemporary galley dedicated laundry room in Adelaide with an undermount sink, flat-panel cabinets, white cabinets, white walls, concrete floors and a side-by-side washer and dryer.
Design ideas for a small contemporary galley dedicated laundry room in Adelaide with an undermount sink, flat-panel cabinets, white cabinets, white walls, concrete floors and a side-by-side washer and dryer.
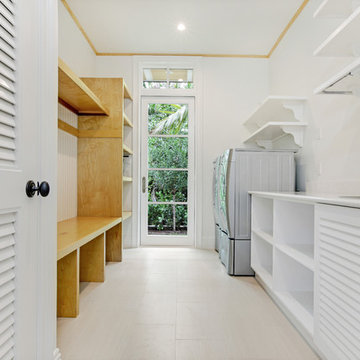
Tucked away in the North Beach ocean district of Delray Beach, this unique custom home features the pool and deck in the front of the home. Upon entrance to the authentic Chicago Brick paved driveway, you will notice no garage present, nor an entry door. In replacement, louvered gates and shutters with white framed french doors wrap the exterior of the home. With the focus of the home on beautiful outdoor living spaces, including a large covered loggia, second floor balconies, and gorgeous landscape, this South Florida beach house encompasses a relaxing retreat sensation. Interior features such as drift wood floors, painted mosaics, custom handmade Mexican tiles, and vintage inspired interior doors bring tradition alive. Robert Stevens Photography
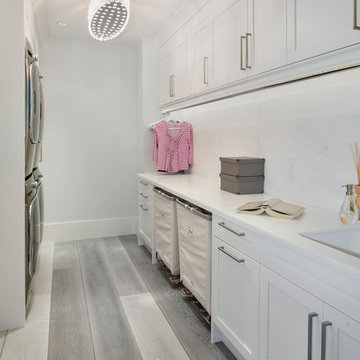
Photo of a transitional galley laundry room in Miami with shaker cabinets, white cabinets, a stacked washer and dryer, white walls and light hardwood floors.
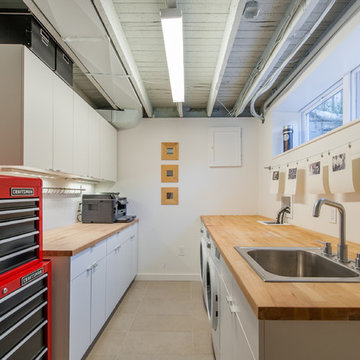
This is an example of a mid-sized industrial galley utility room in DC Metro with a drop-in sink, flat-panel cabinets, white cabinets, wood benchtops, white walls and a side-by-side washer and dryer.
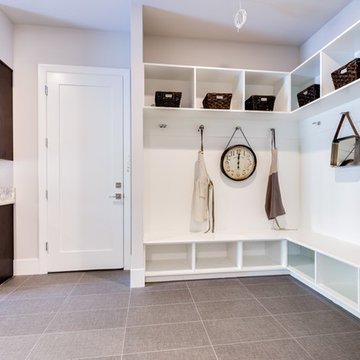
Photo of a large contemporary galley utility room in Seattle with an undermount sink, shaker cabinets, dark wood cabinets, granite benchtops, white walls, porcelain floors, a side-by-side washer and dryer, grey floor and multi-coloured benchtop.

The original laundry room relocated in this Lake Oswego home. The floor plan changed allowed us to expand the room to create more storage space.
Mid-sized scandinavian galley dedicated laundry room in Portland with an utility sink, shaker cabinets, white cabinets, white walls, light hardwood floors, a side-by-side washer and dryer and brown floor.
Mid-sized scandinavian galley dedicated laundry room in Portland with an utility sink, shaker cabinets, white cabinets, white walls, light hardwood floors, a side-by-side washer and dryer and brown floor.

Modern laudnry room with custom light wood cabinetry including hang-dry, sink, and storage. Custom pet shower beside the back door.
This is an example of a mid-sized midcentury galley utility room in Other with an utility sink, flat-panel cabinets, brown cabinets, laminate benchtops, white walls, concrete floors, a side-by-side washer and dryer, grey floor and grey benchtop.
This is an example of a mid-sized midcentury galley utility room in Other with an utility sink, flat-panel cabinets, brown cabinets, laminate benchtops, white walls, concrete floors, a side-by-side washer and dryer, grey floor and grey benchtop.

Marmoleum flooring and a fun orange counter add a pop of color to this well-designed laundry room. Design and construction by Meadowlark Design + Build in Ann Arbor, Michigan. Professional photography by Sean Carter.

Photo of a small modern galley dedicated laundry room in Other with a drop-in sink, shaker cabinets, blue cabinets, wood benchtops, white walls, porcelain floors, a side-by-side washer and dryer and grey floor.

Mid-sized modern galley utility room in Minneapolis with an undermount sink, flat-panel cabinets, blue cabinets, quartz benchtops, engineered quartz splashback, white walls, a stacked washer and dryer and white benchtop.

Photo of a large transitional galley utility room in Chicago with an undermount sink, flat-panel cabinets, green cabinets, quartz benchtops, white splashback, white walls, porcelain floors, a stacked washer and dryer, white floor and white benchtop.

Huge Second Floor Laundry with open counters for Laundry baskets/rolling carts.
Photo of a large country galley dedicated laundry room in Chicago with an undermount sink, beaded inset cabinets, blue cabinets, solid surface benchtops, white walls, concrete floors, a side-by-side washer and dryer, black floor and white benchtop.
Photo of a large country galley dedicated laundry room in Chicago with an undermount sink, beaded inset cabinets, blue cabinets, solid surface benchtops, white walls, concrete floors, a side-by-side washer and dryer, black floor and white benchtop.
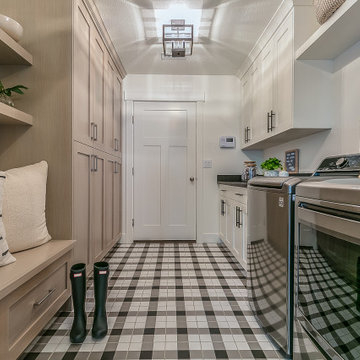
Inspiration for a mid-sized midcentury galley dedicated laundry room in Toronto with raised-panel cabinets, light wood cabinets, quartz benchtops, white walls, ceramic floors, a side-by-side washer and dryer, white floor and black benchtop.
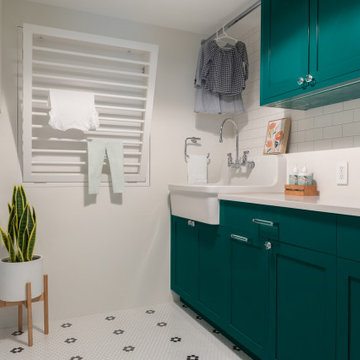
Mid-sized transitional galley dedicated laundry room in New York with a farmhouse sink, shaker cabinets, green cabinets, quartz benchtops, white splashback, engineered quartz splashback, white walls, ceramic floors, a side-by-side washer and dryer, white floor and white benchtop.
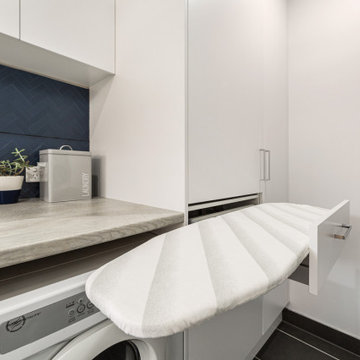
Functionality is the most important factor in this space. Everything you need in a Laundry with hidden ironing board in a drawer and hidden laundry basket in the cupboard keeps this small space looking tidy at all times. The blue patterned tiles with the light timber look bench tops add form as well as function to this Laundry Renovation
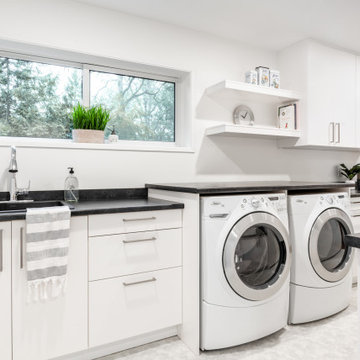
This is an example of a mid-sized midcentury galley dedicated laundry room in Vancouver with a drop-in sink, flat-panel cabinets, white cabinets, laminate benchtops, white walls, vinyl floors, a side-by-side washer and dryer, grey floor and black benchtop.
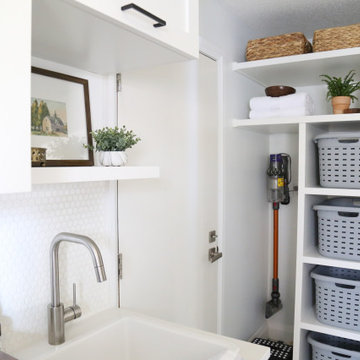
Laundry and mud room complete gut renovation. Addition of multi-use zones for improved function. Custom open shelving solution tucked into corner for housing cleaning tools, laundry hampers, towels, outerwear storage, etc for easy access.
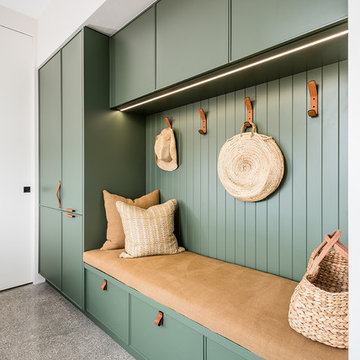
The stylish and function laundry & mudroom space in the Love Shack TV project. This room performs double duties with an area to house coats and shoes with direct access to the outdoor spaces and full laundry facilities. Featuring a custom Slimline Shaker door profile by LTKI painted in Dulux 'Bottle Brush' matt finish perfectly paired with leather cabinet pulls and hooks from MadeMeasure.
Designed By: Rex Hirst
Photographed By: Tim Turner
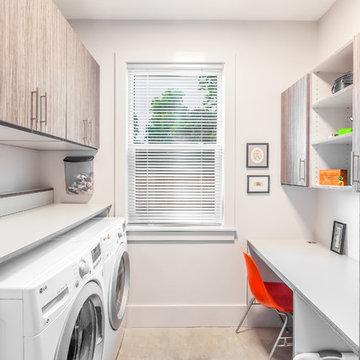
Move Media, Pensacola
This is an example of a mid-sized contemporary galley utility room in New Orleans with flat-panel cabinets, laminate benchtops, white walls, concrete floors, a side-by-side washer and dryer, grey floor, white benchtop and grey cabinets.
This is an example of a mid-sized contemporary galley utility room in New Orleans with flat-panel cabinets, laminate benchtops, white walls, concrete floors, a side-by-side washer and dryer, grey floor, white benchtop and grey cabinets.
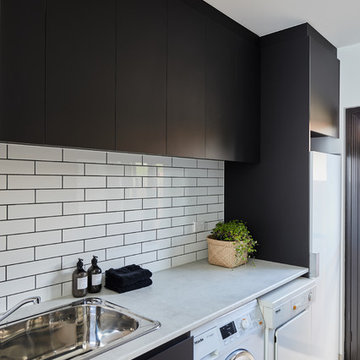
Matte black cabinetry in Clean Touch from Timberwood Panels. White Cement Laminate benchtop from Polytec
Photo of a mid-sized scandinavian galley dedicated laundry room in Melbourne with a drop-in sink, black cabinets, laminate benchtops, white walls, a side-by-side washer and dryer, grey floor and grey benchtop.
Photo of a mid-sized scandinavian galley dedicated laundry room in Melbourne with a drop-in sink, black cabinets, laminate benchtops, white walls, a side-by-side washer and dryer, grey floor and grey benchtop.
Galley Laundry Room Design Ideas with White Walls
4