Galley Laundry Room Design Ideas with Yellow Walls
Refine by:
Budget
Sort by:Popular Today
21 - 40 of 183 photos
Item 1 of 3
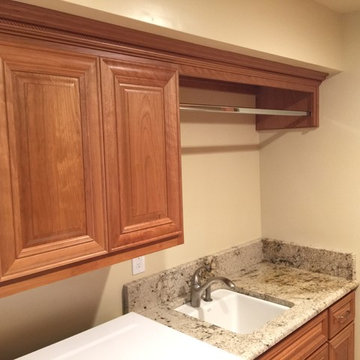
Inspiration for a galley laundry room in Other with an undermount sink, raised-panel cabinets, medium wood cabinets, granite benchtops, yellow walls, travertine floors and a side-by-side washer and dryer.
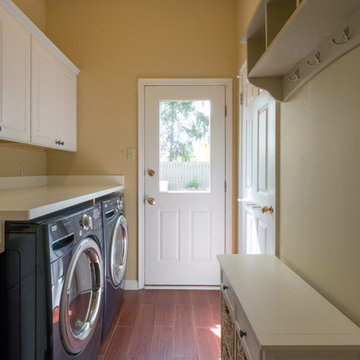
Photos by JMB Photoworks
RUDLOFF Custom Builders, is a residential construction company that connects with clients early in the design phase to ensure every detail of your project is captured just as you imagined. RUDLOFF Custom Builders will create the project of your dreams that is executed by on-site project managers and skilled craftsman, while creating lifetime client relationships that are build on trust and integrity.
We are a full service, certified remodeling company that covers all of the Philadelphia suburban area including West Chester, Gladwynne, Malvern, Wayne, Haverford and more.
As a 6 time Best of Houzz winner, we look forward to working with you on your next project.
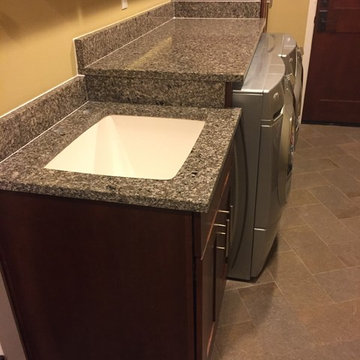
Design ideas for a mid-sized contemporary galley dedicated laundry room in Phoenix with an undermount sink, shaker cabinets, dark wood cabinets, granite benchtops, yellow walls, porcelain floors, a side-by-side washer and dryer and beige floor.
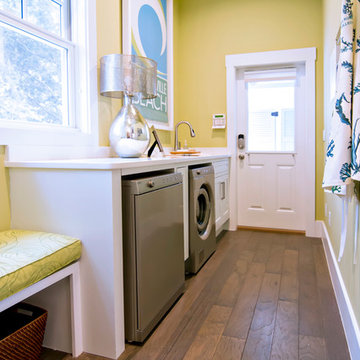
HGTV Smart Home 2013 by Glenn Layton Homes, Jacksonville Beach, Florida.
Design ideas for a large tropical galley dedicated laundry room in Jacksonville with recessed-panel cabinets, white cabinets, yellow walls, dark hardwood floors and a side-by-side washer and dryer.
Design ideas for a large tropical galley dedicated laundry room in Jacksonville with recessed-panel cabinets, white cabinets, yellow walls, dark hardwood floors and a side-by-side washer and dryer.
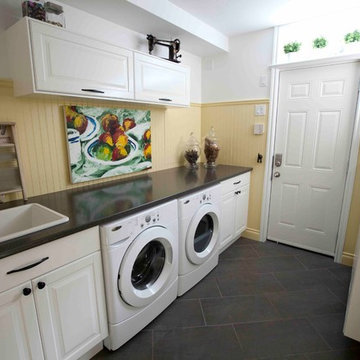
The rooms in this compact and colourful family home feel spacious thanks to soaring ceilings and large windows. The bold artwork served as inspiration for the decor of the home's tiny main floor that includes a front entrance, living room, dining room and kitchen all in just under 600 square feet. This home is featured in the Spring 2013 issue of Canadian Home Trends Magazine. Interior Design by Lori Steeves of Simply Home Decorating.
photo by Jonathan Hayward
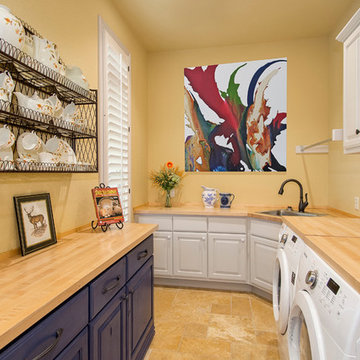
Design ideas for a large country galley dedicated laundry room in Dallas with a drop-in sink, raised-panel cabinets, white cabinets, wood benchtops, yellow walls, porcelain floors, a side-by-side washer and dryer, brown floor and beige benchtop.
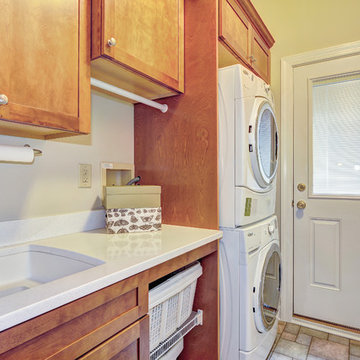
This Ambler, PA laundry room is the perfect space to do your laundry; the bright, stained maple cabinets are naturally sourced in the USA. The mudroom area has a custom locker-style bench and hooks. To see the kitchen remodel Meridian Construction also did in this home, head over to our Kitchen Gallery. Design and Construction by Meridian
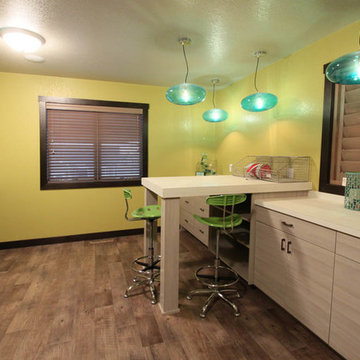
Inspiration for a large contemporary galley utility room in Other with flat-panel cabinets, grey cabinets, laminate benchtops, yellow walls and medium hardwood floors.
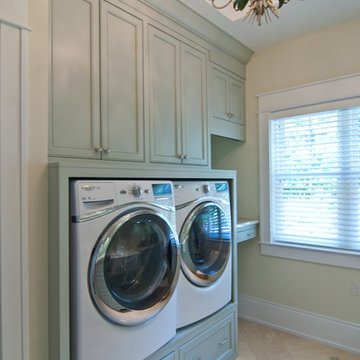
A soft seafoam green is used in this Woodways laundry room. This helps to connect the cabinetry to the flooring as well as add a simple element of color into the more neutral space. A built in unit for the washer and dryer allows for basket storage below for easy transfer of laundry. A small counter at the end of the wall serves as an area for folding and hanging clothes when needed.
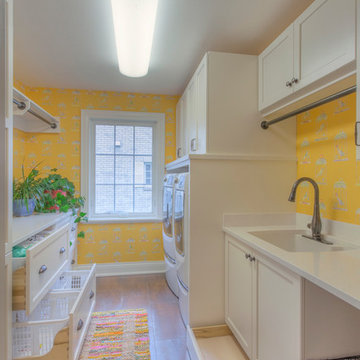
2014 CotY Award - Whole House Remodel $250,000-$500,000
Sutter Photographers
- The client wanted a space for their dog’s kennel, food, etc. It has quickly become his favorite spot (bottom right).
-We found a space in the laundry room to accommodate everything - deep laundry baskets for storage, hanging rods for quick accessibility, close cabinets to hide anything.
- A palette of 5 colors was used throughout the home to create a peaceful and tranquil feeling.
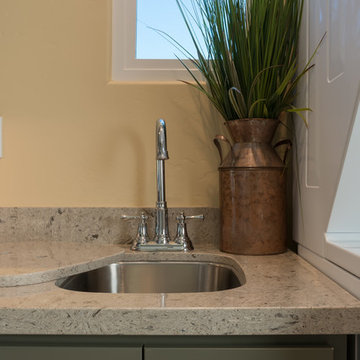
Now you see it, now you don't. A special insert was fashioned from the countertop slab to cover the utility sink in this laundry area making it possible to use more of the counter area. Two finger holes allow the insert to be moved.
Photo by Patricia Bean
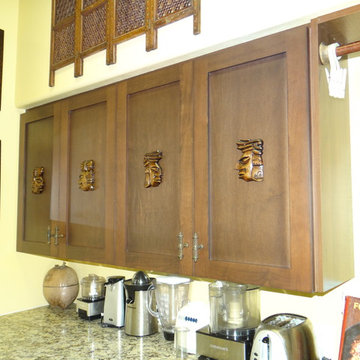
The wooden heads were saved for this special project. The doors are a simple shaker door but look rustic by combining the dark stain and adding a rust colored heavy knob.
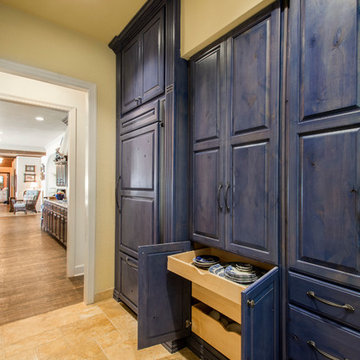
Large country galley dedicated laundry room in Dallas with a drop-in sink, raised-panel cabinets, white cabinets, wood benchtops, yellow walls, porcelain floors, a side-by-side washer and dryer and brown floor.
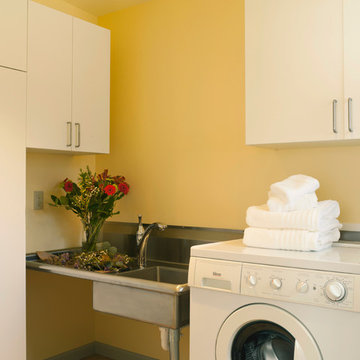
Architect: Carol Sundstrom, AIA
Accessibility Consultant: Karen Braitmayer, FAIA
Interior Designer: Lucy Johnson Interiors
Contractor: Phoenix Construction
Cabinetry: Contour Woodworks
Custom Sink: Kollmar Sheet Metal
Photography: © Kathryn Barnard
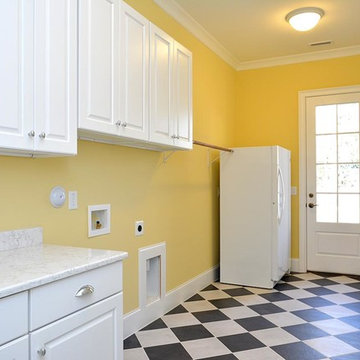
Dwight Myers Real Estate Photography
http://www.graysondare.com/builtins-closets-dropzones-ideas
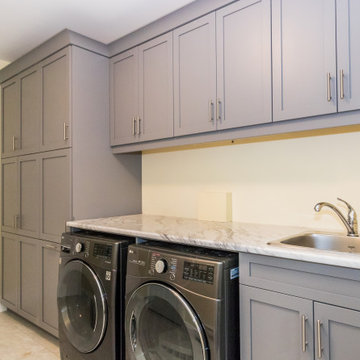
This is an example of a mid-sized galley dedicated laundry room in Other with a drop-in sink, recessed-panel cabinets, blue cabinets, quartzite benchtops, yellow walls, ceramic floors, a side-by-side washer and dryer, brown floor and white benchtop.
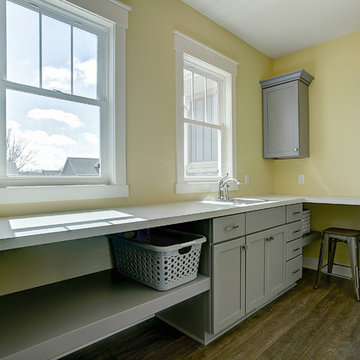
This is an example of a small arts and crafts galley dedicated laundry room in Grand Rapids with a drop-in sink, shaker cabinets, grey cabinets, laminate benchtops, yellow walls, medium hardwood floors, a side-by-side washer and dryer and brown floor.
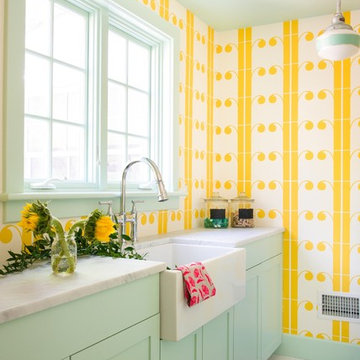
JANE BEILES
Photo of a mid-sized transitional galley dedicated laundry room in New York with shaker cabinets, a farmhouse sink, green cabinets, marble benchtops, ceramic floors, multi-coloured floor and yellow walls.
Photo of a mid-sized transitional galley dedicated laundry room in New York with shaker cabinets, a farmhouse sink, green cabinets, marble benchtops, ceramic floors, multi-coloured floor and yellow walls.
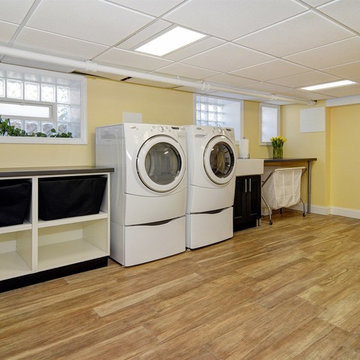
This large, light laundry room provide a great oasis for laundry and other activities. Kasdan Construction Management, In House Photography.
Photo of a large transitional galley utility room in Newark with a farmhouse sink, open cabinets, white cabinets, laminate benchtops, yellow walls, porcelain floors, a side-by-side washer and dryer and brown floor.
Photo of a large transitional galley utility room in Newark with a farmhouse sink, open cabinets, white cabinets, laminate benchtops, yellow walls, porcelain floors, a side-by-side washer and dryer and brown floor.
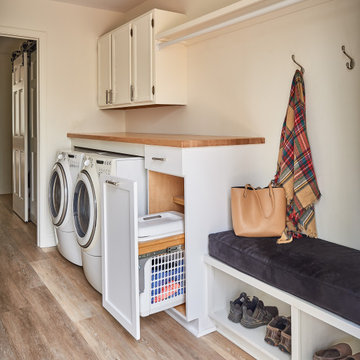
Photo of a large transitional galley utility room in Charlotte with yellow walls, a side-by-side washer and dryer and grey floor.
Galley Laundry Room Design Ideas with Yellow Walls
2