Galley Separate Kitchen Design Ideas
Refine by:
Budget
Sort by:Popular Today
1 - 20 of 25,384 photos
Item 1 of 3

Stunning finishes including natural timber veneer, polyurethane & Caesarstone make for a professionally designed space.
Opting for the contemporary V Groove cabinetry doors creates warmth & texture along with black accents to complete the look.

Beautiful Joinery concept in an apartment in Essen (Germany)
Inspiration for a mid-sized contemporary galley separate kitchen in Melbourne with a drop-in sink, beaded inset cabinets, beige cabinets, marble benchtops, white splashback, marble splashback, stainless steel appliances, medium hardwood floors, with island, beige floor, white benchtop and wallpaper.
Inspiration for a mid-sized contemporary galley separate kitchen in Melbourne with a drop-in sink, beaded inset cabinets, beige cabinets, marble benchtops, white splashback, marble splashback, stainless steel appliances, medium hardwood floors, with island, beige floor, white benchtop and wallpaper.
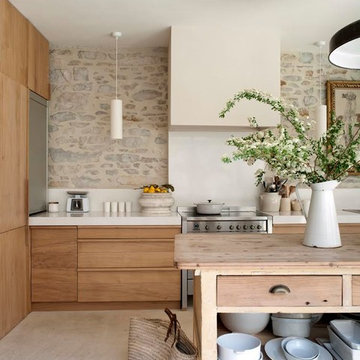
This is an example of a large country galley separate kitchen in Montpellier with with island and light wood cabinets.
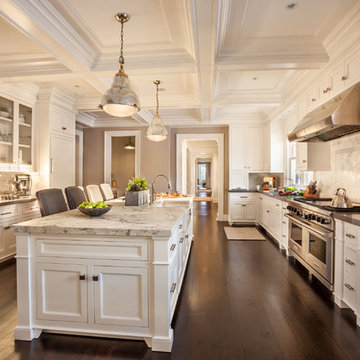
Large traditional galley separate kitchen in New York with a farmhouse sink, white cabinets, marble benchtops, white splashback, stone tile splashback, stainless steel appliances, dark hardwood floors, with island and recessed-panel cabinets.

Photo of a small transitional galley separate kitchen in Indianapolis with an undermount sink, shaker cabinets, green cabinets, quartz benchtops, white splashback, engineered quartz splashback, stainless steel appliances, porcelain floors, no island, grey floor and yellow benchtop.
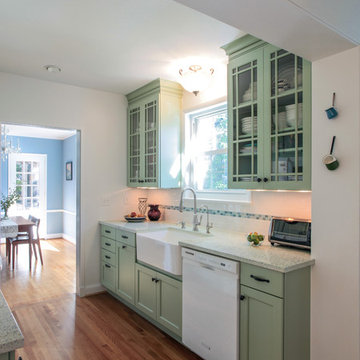
EnviroHomeDesign LLC
Design ideas for a small traditional galley separate kitchen in DC Metro with a farmhouse sink, recessed-panel cabinets, green cabinets, quartz benchtops, white splashback, ceramic splashback, white appliances, medium hardwood floors and no island.
Design ideas for a small traditional galley separate kitchen in DC Metro with a farmhouse sink, recessed-panel cabinets, green cabinets, quartz benchtops, white splashback, ceramic splashback, white appliances, medium hardwood floors and no island.
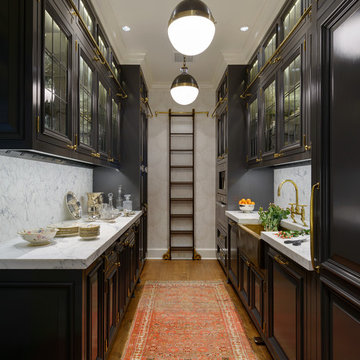
Photo: Aaron Leitz
Inspiration for a mid-sized traditional galley separate kitchen in Seattle with a farmhouse sink, raised-panel cabinets, black cabinets, marble benchtops, white splashback, medium hardwood floors, no island and marble splashback.
Inspiration for a mid-sized traditional galley separate kitchen in Seattle with a farmhouse sink, raised-panel cabinets, black cabinets, marble benchtops, white splashback, medium hardwood floors, no island and marble splashback.
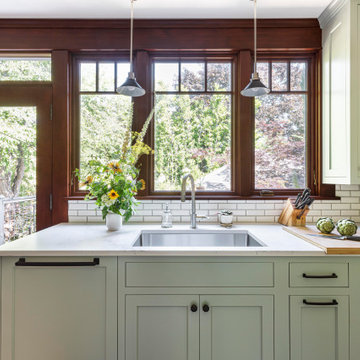
After years of renting out the house, the owners of this 1916 Craftsman were ready to make it their forever home. Both enthusiastic cooks, an updated kitchen was at the top of the list. Updating the fireplace, as well as two bathrooms in the house were also important. The homeowners passion for honoring the age of home, while also updating it, was at the forefront of our design. The end result beautifully blends the older elements with the new.
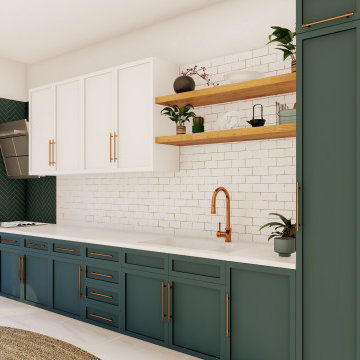
Planung und Einbau einer maßangefertigten Küche inklusive Tresen
Photo of a large contemporary galley separate kitchen in Berlin with an integrated sink, green cabinets, marble benchtops, white splashback, stone slab splashback, stainless steel appliances, marble floors, no island, white floor and white benchtop.
Photo of a large contemporary galley separate kitchen in Berlin with an integrated sink, green cabinets, marble benchtops, white splashback, stone slab splashback, stainless steel appliances, marble floors, no island, white floor and white benchtop.

This was a fascinating project for incredible clients. To optimize costs and timelines, our Montecito studio took the existing Craftsman style of the kitchen and transformed it into a more contemporary one. We reused the perimeter cabinets, repainted for a fresh look, and added new walnut cabinets for the island and the appliances wall. The solitary pendant for the kitchen island was the focal point of our design, leaving our clients with a beautiful and everlasting kitchen remodel.
---
Project designed by Montecito interior designer Margarita Bravo. She serves Montecito as well as surrounding areas such as Hope Ranch, Summerland, Santa Barbara, Isla Vista, Mission Canyon, Carpinteria, Goleta, Ojai, Los Olivos, and Solvang.
---
For more about MARGARITA BRAVO, click here: https://www.margaritabravo.com/
To learn more about this project, click here:
https://www.margaritabravo.com/portfolio/contemporary-craftsman-style-denver-kitchen/
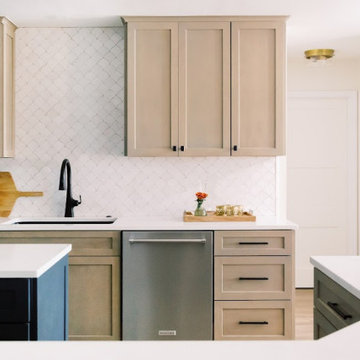
Photo of a mid-sized transitional galley separate kitchen in Austin with an undermount sink, shaker cabinets, light wood cabinets, quartz benchtops, white splashback, terra-cotta splashback, stainless steel appliances, porcelain floors, with island, brown floor and white benchtop.

Farmhouse sink and brass Bridge Faucet with side spray both from Vintage Tub & Bath. Vintage window sashes from Pasadena Architectural Salvage.
Mid-sized eclectic galley separate kitchen in Los Angeles with a farmhouse sink, marble benchtops, multi-coloured splashback, porcelain splashback and white benchtop.
Mid-sized eclectic galley separate kitchen in Los Angeles with a farmhouse sink, marble benchtops, multi-coloured splashback, porcelain splashback and white benchtop.
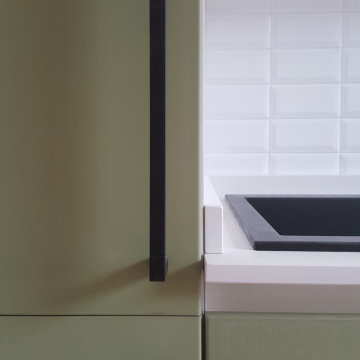
Inspiration for a small contemporary galley separate kitchen in Milan with a drop-in sink, flat-panel cabinets, green cabinets, quartz benchtops, white splashback, subway tile splashback, black appliances, terra-cotta floors, no island, red floor and white benchtop.
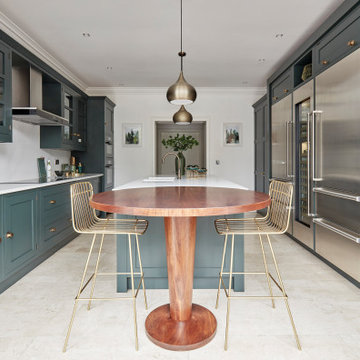
Reimagine your space with our stylish Harrington kitchen design. It features a host of practical features, including intelligent storage solutions, a central island and banked appliances, perfect for everyday living and entertaining.
Our burnished brass Harper handles works incredibly well with the inspiring natural tones of our Avocado green paint colour. At the same time, beautifully designed made-to-measure cabinets surround and conceal your appliances to create clearly defined zones for your culinary activities.
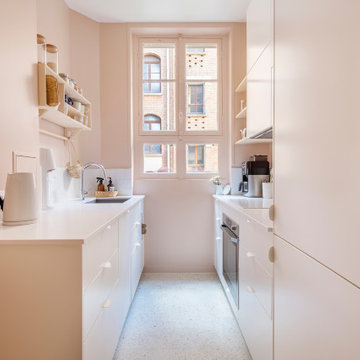
Après plusieurs visites d'appartement, nos clients décident d'orienter leurs recherches vers un bien à rénover afin de pouvoir personnaliser leur futur foyer.
Leur premier achat va se porter sur ce charmant 80 m2 situé au cœur de Paris. Souhaitant créer un bien intemporel, ils travaillent avec nos architectes sur des couleurs nudes, terracota et des touches boisées. Le blanc est également au RDV afin d'accentuer la luminosité de l'appartement qui est sur cour.
La cuisine a fait l'objet d'une optimisation pour obtenir une profondeur de 60cm et installer ainsi sur toute la longueur et la hauteur les rangements nécessaires pour être ultra-fonctionnelle. Elle se ferme par une élégante porte art déco dessinée par les architectes.
Dans les chambres, les rangements se multiplient ! Nous avons cloisonné des portes inutiles qui sont changées en bibliothèque; dans la suite parentale, nos experts ont créé une tête de lit sur-mesure et ajusté un dressing Ikea qui s'élève à présent jusqu'au plafond.
Bien qu'intemporel, ce bien n'en est pas moins singulier. A titre d'exemple, la salle de bain qui est un clin d'œil aux lavabos d'école ou encore le salon et son mur tapissé de petites feuilles dorées.
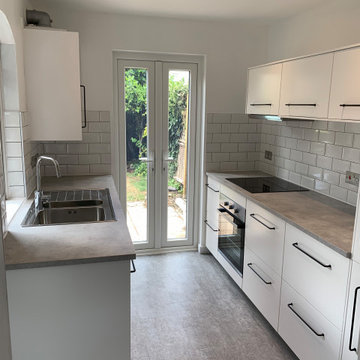
With the new doors the feel of the space completely changed. It came a lighter and brighter spaces and with the few extra spare metres made all the difference to the space in the room. Keeping everything neutral was key to this project to maximise rental potential
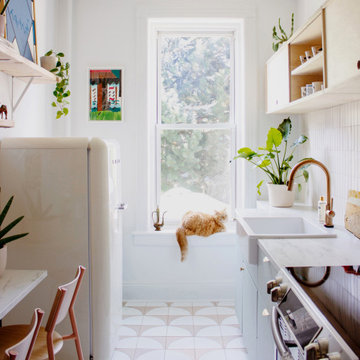
Looking for the purrr-fect neutral kitchen floor tile? Look no further than our handpainted Fallow tile in White Motif.
DESIGN
Reserve Home
PHOTOS
Reserve Home
Tile Shown: 2x6, 2x6 Glazed Long Edge, 2x6 Glazed Short Edge in Feldspar; Fallow in White Motif
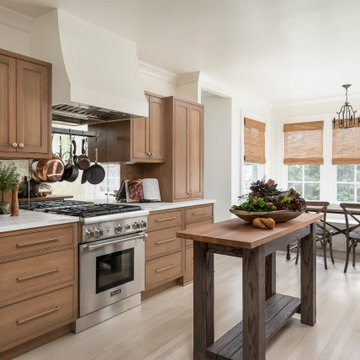
This small kitchen space needed to have every inch function well for this young family. By adding the banquette seating we were able to get the table out of the walkway and allow for easier flow between the rooms. Wall cabinets to the counter on either side of the custom plaster hood gave room for food storage as well as the microwave to get tucked away. The clean lines of the slab drawer fronts and beaded inset make the space feel visually larger.
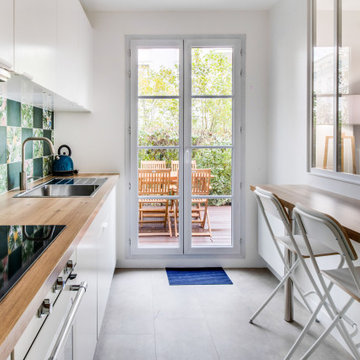
Cuisine Ikéa avec verrière sur séjour et coin repas
Design ideas for a small scandinavian galley separate kitchen in Paris with a single-bowl sink, flat-panel cabinets, white cabinets, laminate benchtops, green splashback, ceramic splashback, stainless steel appliances, vinyl floors, no island, grey floor and brown benchtop.
Design ideas for a small scandinavian galley separate kitchen in Paris with a single-bowl sink, flat-panel cabinets, white cabinets, laminate benchtops, green splashback, ceramic splashback, stainless steel appliances, vinyl floors, no island, grey floor and brown benchtop.
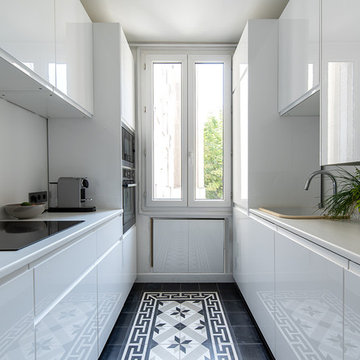
Cuisine
Carreaux ciment Carodeco
This is an example of a small contemporary galley separate kitchen in Paris with a drop-in sink, flat-panel cabinets, white cabinets, white splashback, black floor, white benchtop, stainless steel appliances, cement tiles and no island.
This is an example of a small contemporary galley separate kitchen in Paris with a drop-in sink, flat-panel cabinets, white cabinets, white splashback, black floor, white benchtop, stainless steel appliances, cement tiles and no island.
Galley Separate Kitchen Design Ideas
1