Galley Separate Kitchen Design Ideas
Refine by:
Budget
Sort by:Popular Today
61 - 80 of 25,167 photos
Item 1 of 4
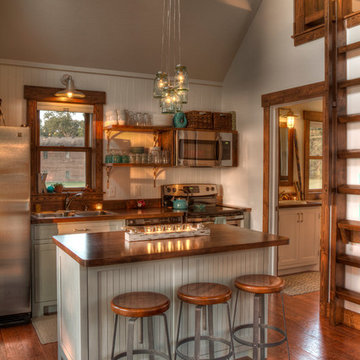
Design ideas for a mid-sized country galley separate kitchen in Minneapolis with a double-bowl sink, beaded inset cabinets, grey cabinets, wood benchtops, white splashback, timber splashback, stainless steel appliances, medium hardwood floors, with island and brown floor.
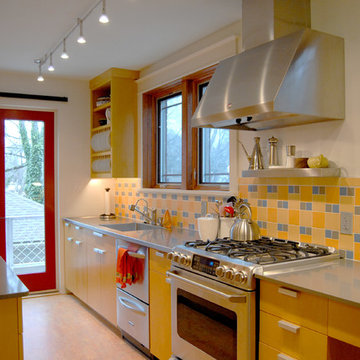
The couple's new kitchen, finished in 2011, makes wise use of a narrow space. The volume of an open cabinet maintains a spacious feel, with plate racks keeping daily wares in arm's reach.
Design: Architect Mary Cerrone
http://www.houzz.com/pro/mary-cerrone/mcai
Sporting a bright-yellow finish, custom maple cabinets were treated with aniline dye. This process allows the natural grain of the wood to come through, lending subtle texture and an air of warmth to the space. For the room's color inspiration, Dave and Lu-in turned to the flooring "which explodes with color," she exclaims.
Flooring: Forbo Marmoleum in Asian Tiger
Photo: Adrienne DeRosa Photography © 2013 Houzz
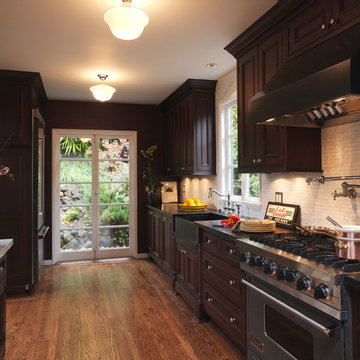
Andrew McKinney By choosing Viking appliances in graphite grey vs. stainless steel, the focus stays on the cabinets and back splash.
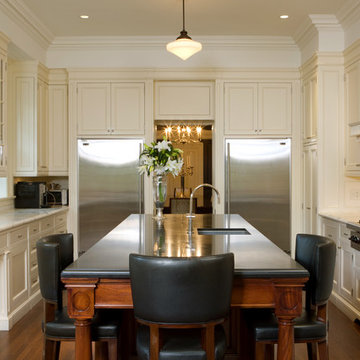
Kitchen with mahogany island
Photo of a large traditional galley separate kitchen in Toronto with an undermount sink, shaker cabinets, white cabinets, white splashback, stainless steel appliances, marble benchtops, stone slab splashback, dark hardwood floors and with island.
Photo of a large traditional galley separate kitchen in Toronto with an undermount sink, shaker cabinets, white cabinets, white splashback, stainless steel appliances, marble benchtops, stone slab splashback, dark hardwood floors and with island.
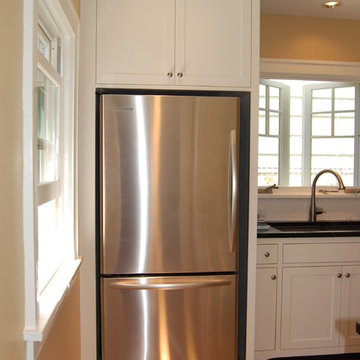
refrigerator with tray storage above
Designer's Edge
Photo of a small arts and crafts galley separate kitchen in Portland with an undermount sink, white cabinets, soapstone benchtops, white splashback, subway tile splashback, stainless steel appliances, light hardwood floors, no island, beaded inset cabinets and black benchtop.
Photo of a small arts and crafts galley separate kitchen in Portland with an undermount sink, white cabinets, soapstone benchtops, white splashback, subway tile splashback, stainless steel appliances, light hardwood floors, no island, beaded inset cabinets and black benchtop.
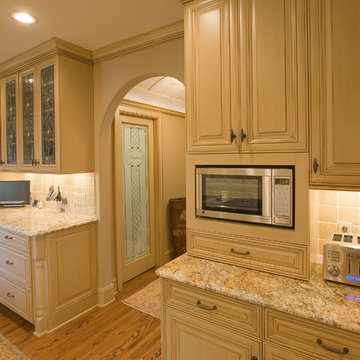
The Kitchen features Dura Supreme Alectra Cabinetry, new oak flooring, granite countertops, and Wolf / Sub-Zero Appliances. | Photography: Landmark Photography | Interior Design: Bruce Kading Interior Design
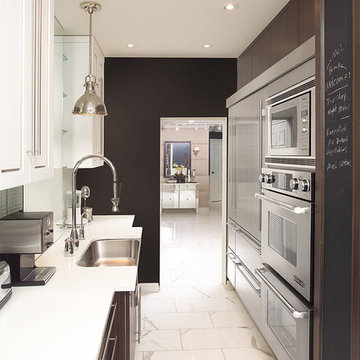
Photographed for Canadian Architecture & Design magazine, this galley kitchen is just one of the stunning features in designer Mel Quilitan's (Tomas Pearce Interior Design) home.
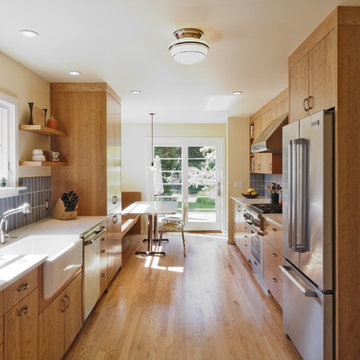
Designed for a 1930s Portland, OR home, this kitchen remodel aims for a clean, timeless sensibility without sacrificing the space to generic modernism. Cherry cabinets, Ice Stone countertops and Heath tile add texture and variation in an otherwise sleek, pared down design. A custom built-in bench works well for eat-in breakfasts. Period reproduction lighting, Deco pulls, and a custom formica table root the kitchen to the origins of the home.
All photos by Matt Niebuhr. www.mattniebuhr.com
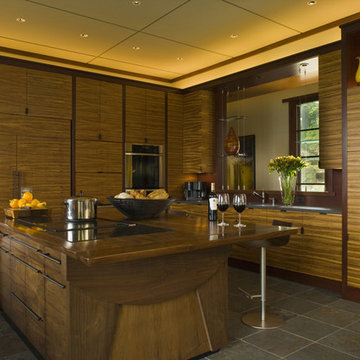
This custom mountain modern home in north Asheville is a unique interpretation of mountain modern architecture with a Japanese influence. Spectacular views of the Blue Ridge mountains and downtown Asheville are enjoyed from many rooms. Thoughtful attention was given to materials, color selection and landscaping to ensure the home seamlessly integrates with its natural surroundings. The home showcases custom millwork, cabinetry, and furnishings by Asheville artists and craftsmen.
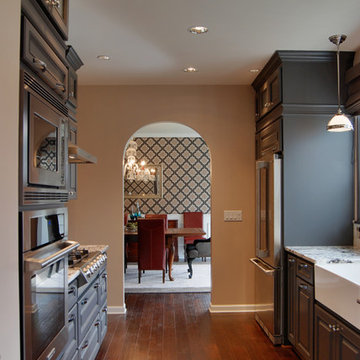
Inspiration for a traditional galley separate kitchen in Other with stainless steel appliances, a farmhouse sink, grey cabinets, raised-panel cabinets, granite benchtops, white splashback and ceramic splashback.
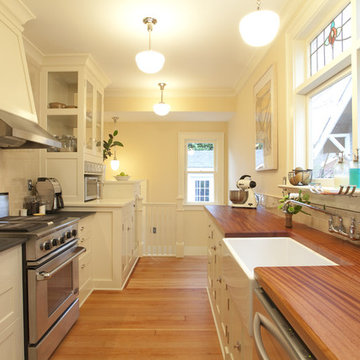
Arts and crafts galley separate kitchen in Portland with shaker cabinets, stainless steel appliances, a farmhouse sink, wood benchtops, white splashback and subway tile splashback.
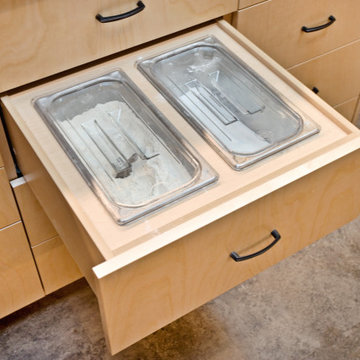
Photo of a mid-sized traditional galley separate kitchen in Minneapolis with flat-panel cabinets, light wood cabinets, grey splashback, ceramic splashback, stainless steel appliances, vinyl floors, no island, multi-coloured floor and multi-coloured benchtop.
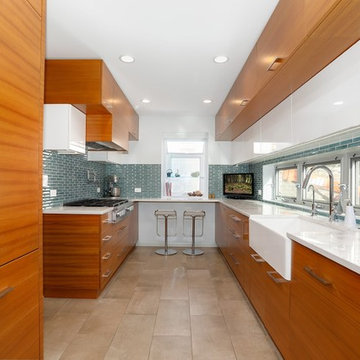
Teak veneer with white lacquered half-deep wall cabinets. Backsplash tile is actually 3-dimensional
Inspiration for a mid-sized midcentury galley separate kitchen in Chicago with a farmhouse sink, flat-panel cabinets, light wood cabinets, quartz benchtops, blue splashback, porcelain splashback, panelled appliances, porcelain floors, no island, beige floor and white benchtop.
Inspiration for a mid-sized midcentury galley separate kitchen in Chicago with a farmhouse sink, flat-panel cabinets, light wood cabinets, quartz benchtops, blue splashback, porcelain splashback, panelled appliances, porcelain floors, no island, beige floor and white benchtop.

A lovely mix of materials in this long galley kitchen. The German manufactured handle less kitchen furniture is a mix of matt lacquer in light pepper grey and diamond oak effect. This has been coupled with a dramatic dark stone – Dekton Laurent, which has been used for the worktops and a full height stone backsplash. We’ve broken up the length with a small peninsular island to add interest, extra storage, more worktop space, and a seating area that overlooks the garden.
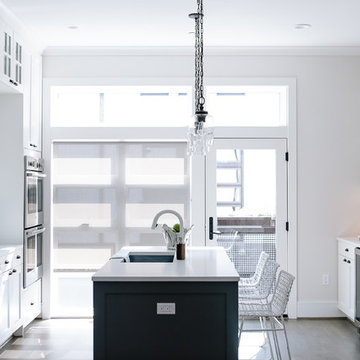
Custom shelving and cabinets were more functional for these homeowners than extra seating.
Inspiration for a mid-sized transitional galley separate kitchen in DC Metro with an undermount sink, white cabinets, stainless steel appliances, dark hardwood floors, with island, white benchtop, recessed-panel cabinets, solid surface benchtops, grey floor, white splashback and subway tile splashback.
Inspiration for a mid-sized transitional galley separate kitchen in DC Metro with an undermount sink, white cabinets, stainless steel appliances, dark hardwood floors, with island, white benchtop, recessed-panel cabinets, solid surface benchtops, grey floor, white splashback and subway tile splashback.
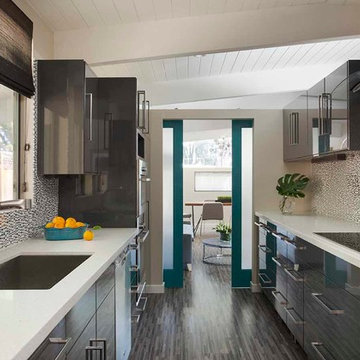
This galley kitchen was remodeled using grey wood finish cabinets with gloss finish. Porcelanosa mirror and porcelain micro brick mosaic is used on the back splash areas. A new curved glass and stainless steel ventilatin hood was added, smooth top electric range and new ovens, microwave and dishwasher replaced the original equipment. A zero radius large sink with single handle faucet and pull out also helped to make the original galley kitchen more user friendly. Blizzard White Caesarstone quartz counter tops were installed to offset the grey cabinets and engineered ministrip grey wood flooring. A pair of exposed rail, rolling turquoise doors with frosted glass lites close off the kitchen area when entertaining.

Design ideas for a small traditional galley separate kitchen in Philadelphia with an undermount sink, shaker cabinets, medium wood cabinets, quartz benchtops, white splashback, subway tile splashback, stainless steel appliances, marble floors, no island, grey floor and yellow benchtop.

The in-law suite kitchen could only be in a small corner of the basement. The kitchen design started with the question: how small can this kitchen be? The compact layout was designed to provide generous counter space, comfortable walking clearances, and abundant storage. The bold colors and fun patterns anchored by the warmth of the dark wood flooring create a happy and invigorating space.
SQUARE FEET: 140

This is an example of a small transitional galley separate kitchen in Indianapolis with an undermount sink, shaker cabinets, green cabinets, quartz benchtops, white splashback, engineered quartz splashback, stainless steel appliances, porcelain floors, no island, grey floor and yellow benchtop.

This home's plentiful views of San Diego Bay provided much inspiration for the colors, tones and textures in this kitchen. Design details include porcelain tile backsplash, soapstone countertops, floating wood shelves and a custom butcher block top for the island.
Galley Separate Kitchen Design Ideas
4