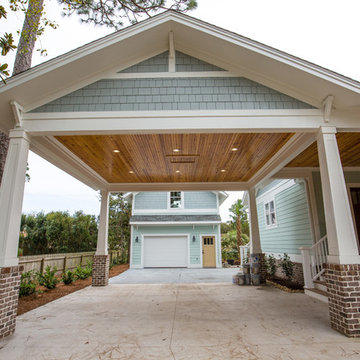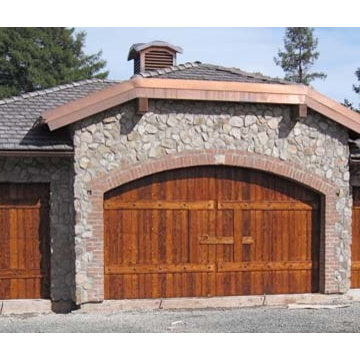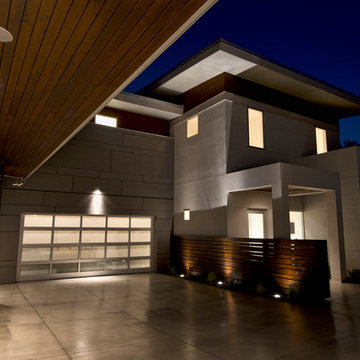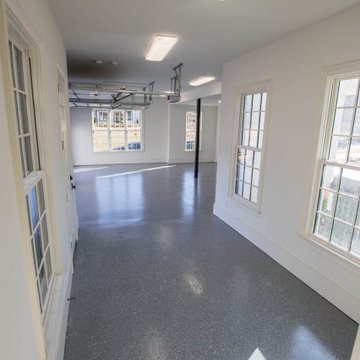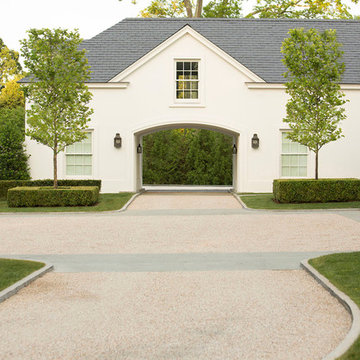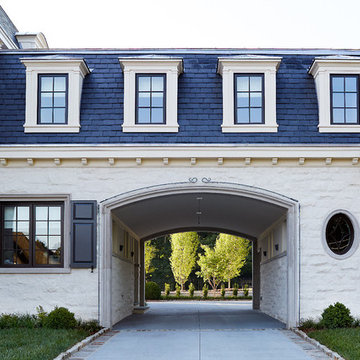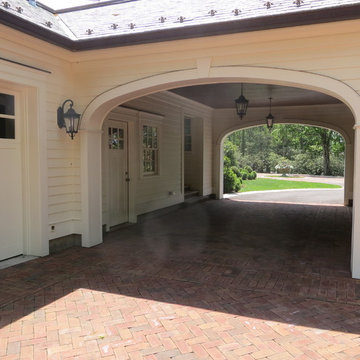Garage and Granny Flat Design Ideas
Refine by:
Budget
Sort by:Popular Today
81 - 100 of 406 photos
Item 1 of 2
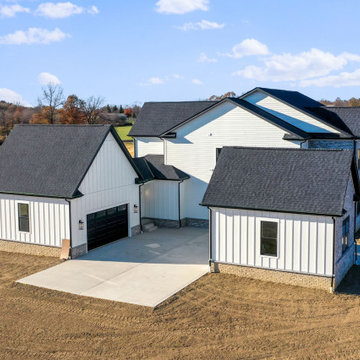
Side view of 3 car garage courtyard
Inspiration for a transitional attached three-car porte cochere in Columbus.
Inspiration for a transitional attached three-car porte cochere in Columbus.
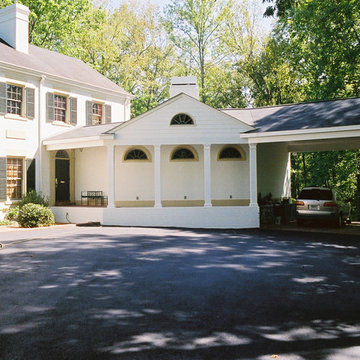
View of Addition and Porte Cochere from Parking Court
This is an example of a large traditional attached three-car porte cochere in Atlanta.
This is an example of a large traditional attached three-car porte cochere in Atlanta.
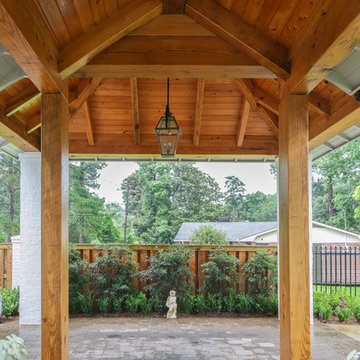
Inspiration for a small traditional attached one-car porte cochere in New Orleans.
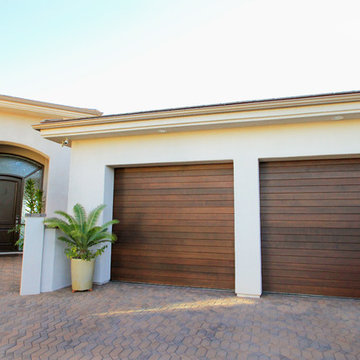
This is a sectional wood roll-up garage door.
The flushed wood panels give you the benefit of a wood door while having the flexibility of the traditional sectional garage door.
Sarah F
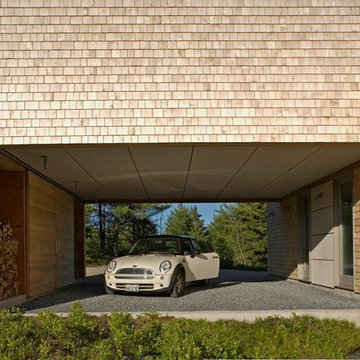
Clients who had lived many years in a treasured 19th century cape sought a significant change in lifestyle. A spectacular site, a restrictive budget, and a desire for an unapologetically contemporary house were parameters which deeply influenced the design solution. The sober expression of the house nevertheless responds intentionally to the climatic demands of its site, and is clad humbly in the most traditional of New England building materials, the local white cedar shingle.
Architect: Bruce Norelius
Builder: Peacock Builders
Photography: Sandy Agrafiotis
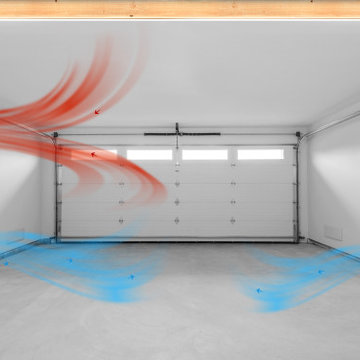
At Solatube, we have powered and solar ventilation solutions to remove heat and fumes from any garage and bring in cool, outside air.
This is an example of a large attached three-car porte cochere in San Diego.
This is an example of a large attached three-car porte cochere in San Diego.
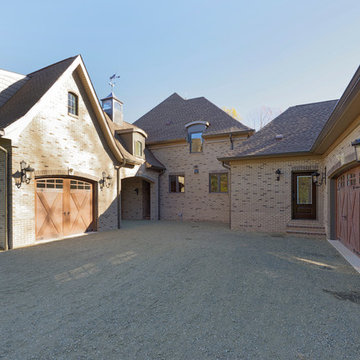
Bob Narod Photographer
Photo of an expansive country attached four-car porte cochere in DC Metro.
Photo of an expansive country attached four-car porte cochere in DC Metro.
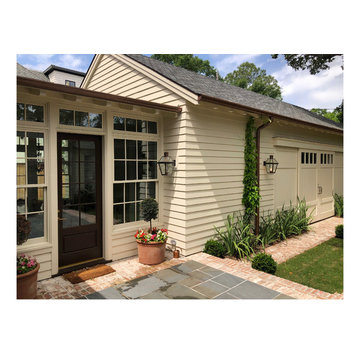
Photo of a mid-sized arts and crafts attached three-car porte cochere in Houston.
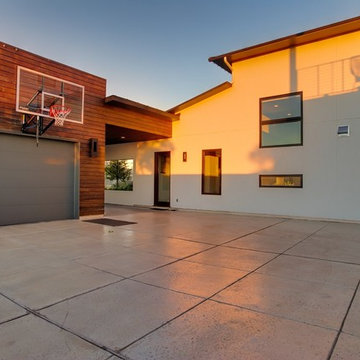
contemporary house style locate north of san antonio texas in the hill country area design by OSCAR E FLORES DESIGN STUDIO
Inspiration for a large contemporary attached one-car porte cochere in Austin.
Inspiration for a large contemporary attached one-car porte cochere in Austin.
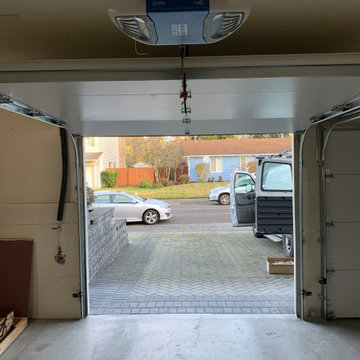
New Amarr Lincoln 3000 8x7 With low head room tracks and a Chamberlain Belt Motor
Inspiration for a mid-sized modern attached two-car porte cochere in Seattle.
Inspiration for a mid-sized modern attached two-car porte cochere in Seattle.
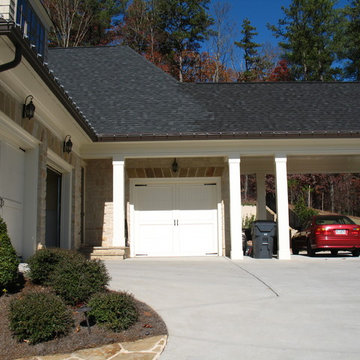
A delightful French Country Farmhouse incorporating Feng Shui design principles and seven garages in the River Club golf community in Suwanee, Georgia built with rough sawn timbers and Texas White Limestone.
Photographed by the Architect Greg Mix
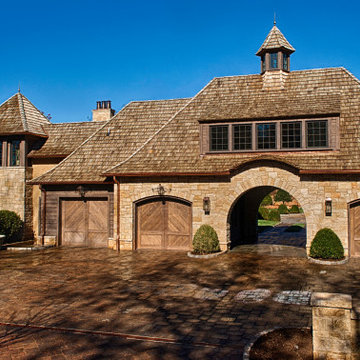
Coach House lanterns guide the way through this large porte cochere garage. http://ow.ly/UGH830pFC4g
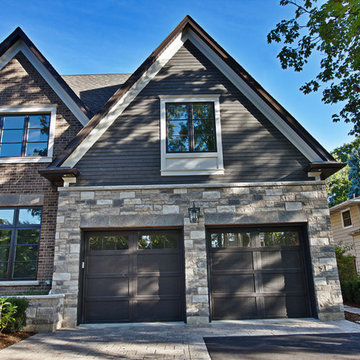
Exterior-Stephen King Photography
This is an example of a large transitional attached two-car porte cochere in Toronto.
This is an example of a large transitional attached two-car porte cochere in Toronto.
Garage and Granny Flat Design Ideas
5


