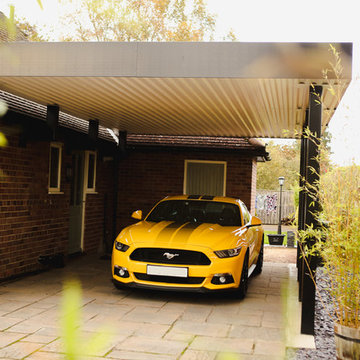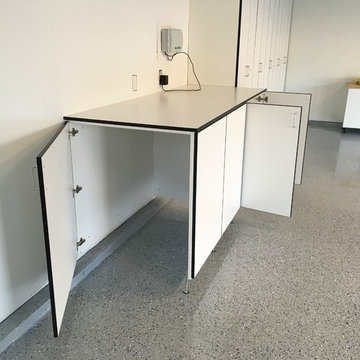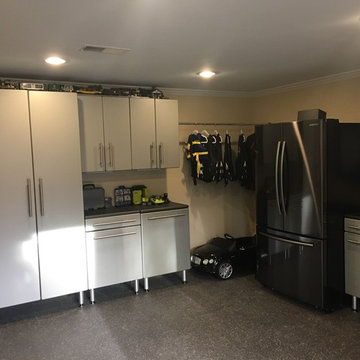Garage and Granny Flat Design Ideas
Refine by:
Budget
Sort by:Popular Today
141 - 160 of 6,931 photos
Item 1 of 3
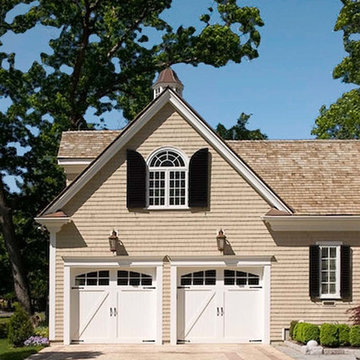
new construction / builder - cmd corp.
Design ideas for a mid-sized traditional attached two-car workshop in Boston.
Design ideas for a mid-sized traditional attached two-car workshop in Boston.
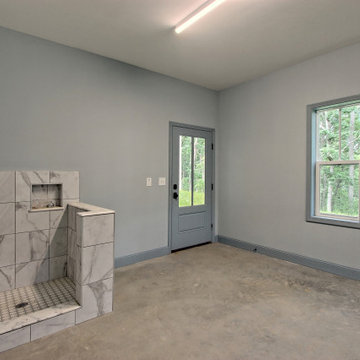
This unique mountain home features a contemporary Victorian silhouette with European dollhouse characteristics and bright colors inside and out.
Inspiration for a mid-sized eclectic attached one-car garage in Atlanta.
Inspiration for a mid-sized eclectic attached one-car garage in Atlanta.
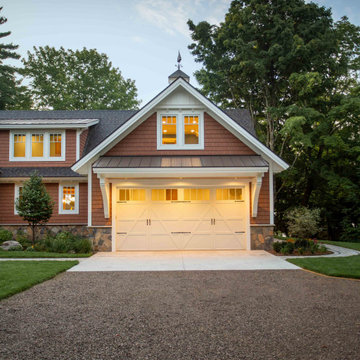
We love it when a home becomes a family compound with wonderful history. That is exactly what this home on Mullet Lake is. The original cottage was built by our client’s father and enjoyed by the family for years. It finally came to the point that there was simply not enough room and it lacked some of the efficiencies and luxuries enjoyed in permanent residences. The cottage is utilized by several families and space was needed to allow for summer and holiday enjoyment. The focus was on creating additional space on the second level, increasing views of the lake, moving interior spaces and the need to increase the ceiling heights on the main level. All these changes led for the need to start over or at least keep what we could and add to it. The home had an excellent foundation, in more ways than one, so we started from there.
It was important to our client to create a northern Michigan cottage using low maintenance exterior finishes. The interior look and feel moved to more timber beam with pine paneling to keep the warmth and appeal of our area. The home features 2 master suites, one on the main level and one on the 2nd level with a balcony. There are 4 additional bedrooms with one also serving as an office. The bunkroom provides plenty of sleeping space for the grandchildren. The great room has vaulted ceilings, plenty of seating and a stone fireplace with vast windows toward the lake. The kitchen and dining are open to each other and enjoy the view.
The beach entry provides access to storage, the 3/4 bath, and laundry. The sunroom off the dining area is a great extension of the home with 180 degrees of view. This allows a wonderful morning escape to enjoy your coffee. The covered timber entry porch provides a direct view of the lake upon entering the home. The garage also features a timber bracketed shed roof system which adds wonderful detail to garage doors.
The home’s footprint was extended in a few areas to allow for the interior spaces to work with the needs of the family. Plenty of living spaces for all to enjoy as well as bedrooms to rest their heads after a busy day on the lake. This will be enjoyed by generations to come.
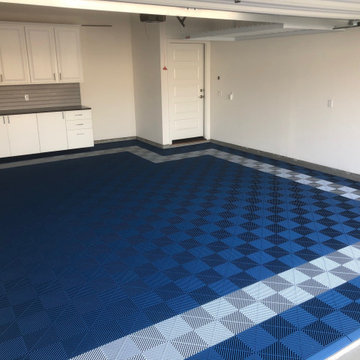
We put down a custom PremierTrax floor, added garage cabinets, wall organization, and an overhead storage rack. Your floor could look this great with a simple call to us!
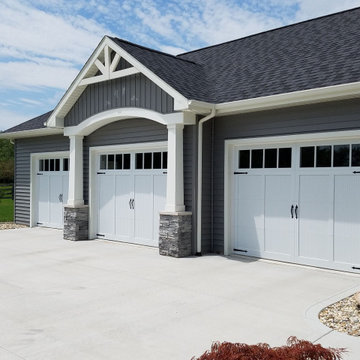
Inspiration for a mid-sized traditional attached three-car garage in Los Angeles.
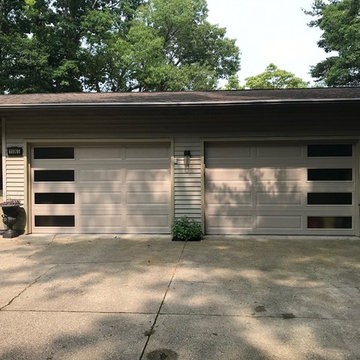
If you're looking for an affordable garage door with a mid century modern or contemporary flair, there's no better way than to simply add a vertical window design to the door. Shown here are traditional (and budget-friendly!) long panel steel garage doors with windows arranged vertically on opposite sides of each door, giving the mid century ranch a whole new vibe. | Project and Photo Credits: Pro-Lift Garage Doors Grand Rapids
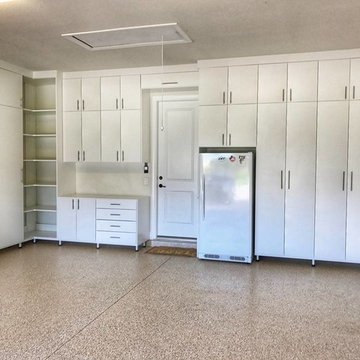
Photo of a mid-sized modern attached two-car garage in Denver.
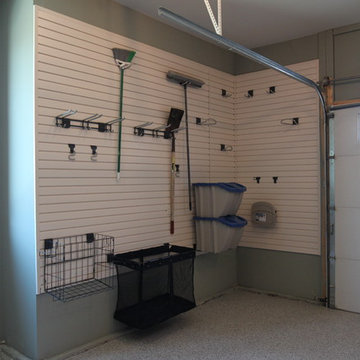
Finished Slatwall
Photo of a mid-sized industrial attached two-car garage in Other.
Photo of a mid-sized industrial attached two-car garage in Other.
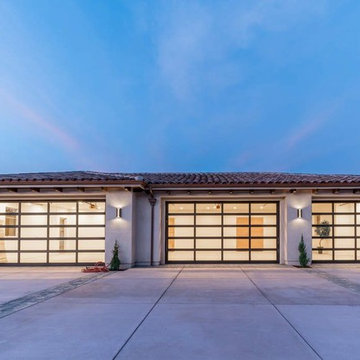
Offering 5200 sq. ft., this beautiful residence was thoughtfully laid out for privacy and comfort. The spacious and functional single level floorplan includes four bedroom suites and a fifth full bath that are strategically located in separate wings of the home.
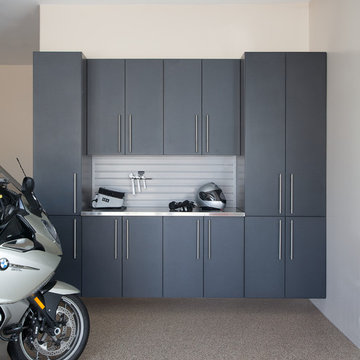
Granite colored garage cabinetry and slat wall installed to keep garage looking neat and clean.
Custom Closets Sarasota County Manatee County Custom Storage Sarasota County Manatee County
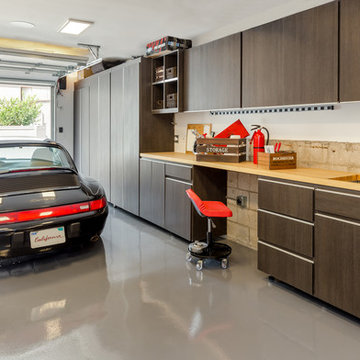
Our client approached us while he was in the process of purchasing his ½ lot detached unit in Hermosa Beach. He was drawn to a design / build approach because although he has great design taste, as a busy professional he didn’t have the time or energy to manage every detail involved in a home remodel. The property had been used as a rental unit and was in need of TLC. By bringing us onto the project during the purchase we were able to help assess the true condition of the home. Built in 1976, the 894 sq. ft. home had extensive termite and dry rot damage from years of neglect. The project required us to reframe the home from the inside out.
To design a space that your client will love you really need to spend time getting to know them. Our client enjoys entertaining small groups. He has a custom turntable and considers himself a mixologist. We opened up the space, space-planning for his custom turntable, to make it ideal for entertaining. The wood floor is reclaimed wood from manufacturing facilities. The reframing work also allowed us to make the roof a deck with an ocean view. The home is now a blend of the latest design trends and vintage elements and our client couldn’t be happier!
View the 'before' and 'after' images of this project at:
http://www.houzz.com/discussions/4189186/bachelors-whole-house-remodel-in-hermosa-beach-ca-part-1
http://www.houzz.com/discussions/4203075/m=23/bachelors-whole-house-remodel-in-hermosa-beach-ca-part-2
http://www.houzz.com/discussions/4216693/m=23/bachelors-whole-house-remodel-in-hermosa-beach-ca-part-3
Features: subway tile, reclaimed wood floors, quartz countertops, bamboo wood cabinetry, Ebony finish cabinets in kitchen
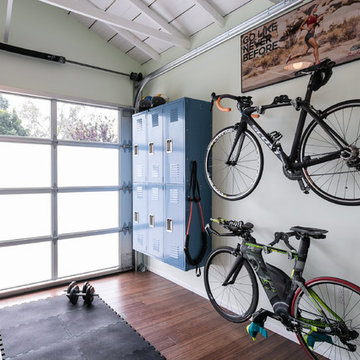
Katya Grozovskaya Photography
This is an example of a mid-sized contemporary attached two-car workshop in Los Angeles.
This is an example of a mid-sized contemporary attached two-car workshop in Los Angeles.
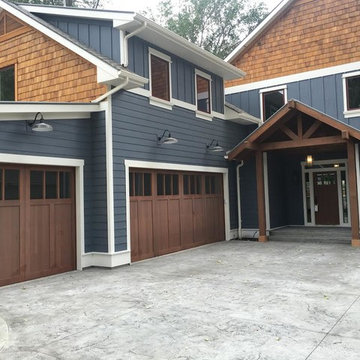
Inspiration for a mid-sized arts and crafts attached three-car garage in Boise.
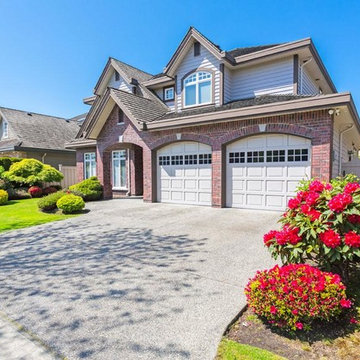
This is an example of a mid-sized traditional attached two-car garage in Chicago.
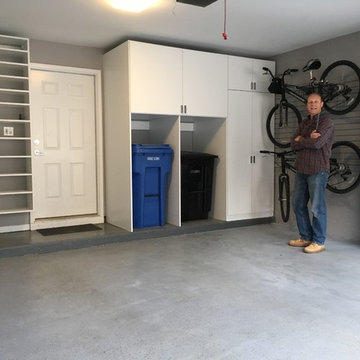
A 2 car garage of a town home on South Prairie Ave. gets refreshed with white cabinetry, coat closet, shoe & boot storage, garbage can stalls, gray Slat Wall for bikes and new LED lighting.
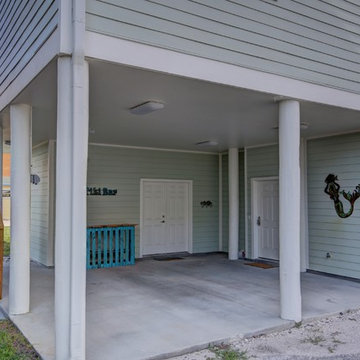
This is a small beach cottage constructed in Indian shores. Because of site limitations, we build the home tall and maximized the ocean views.
It's a great example of a well built moderately priced beach home where value and durability was a priority to the client.
Cary John
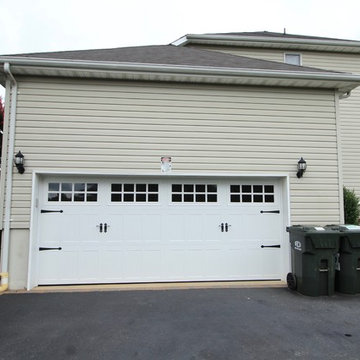
Mid-sized transitional attached two-car garage in Philadelphia.
Garage and Granny Flat Design Ideas
8


