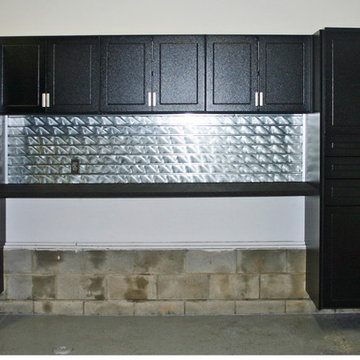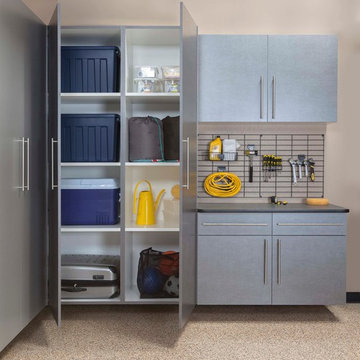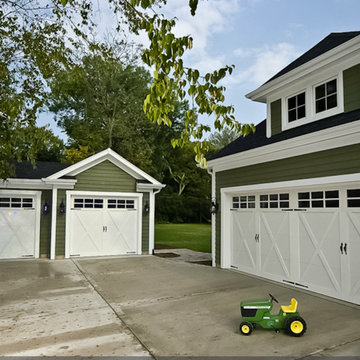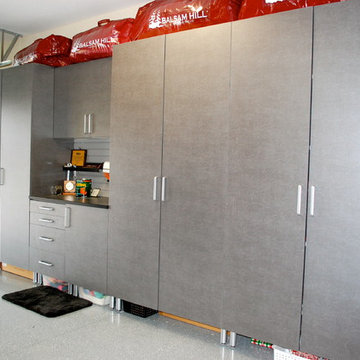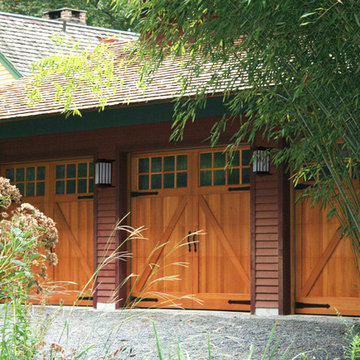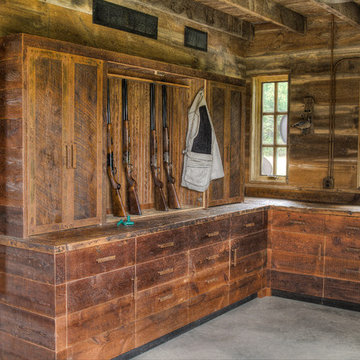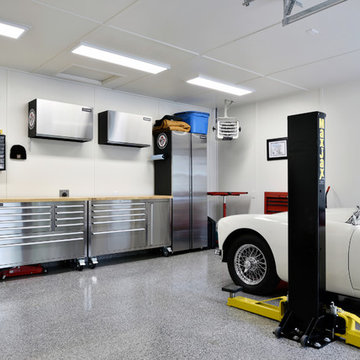Garage and Granny Flat Design Ideas
Refine by:
Budget
Sort by:Popular Today
121 - 140 of 1,883 photos
Item 1 of 3
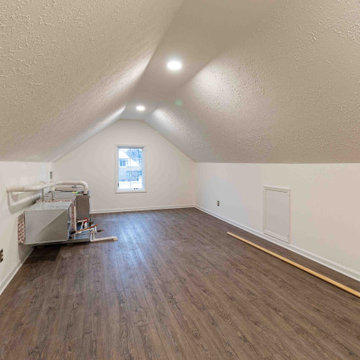
Storage loft area in garage addition.
Large traditional attached two-car workshop in Cleveland.
Large traditional attached two-car workshop in Cleveland.
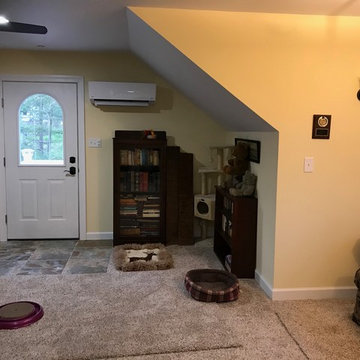
Arched door leading to external stairs. Separate HVAC unit in room. Man Cave/Bonus Room was built above a 2 car garage with a dormer on front and back. Also became 'Cat Cave' LOL. Has separate exterior entrance via composite steps and 4x4 landing, plus entrance into main part of house. Includes full bathroom with custom tiled shower & porcelain tile flooring. Main area fully carpeted, recessed lighting, wall sconces, ceiling fan and hanging lights.
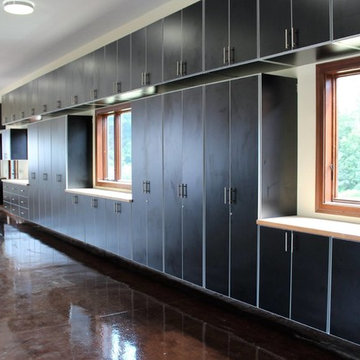
Design ideas for a large contemporary attached three-car workshop in Indianapolis.
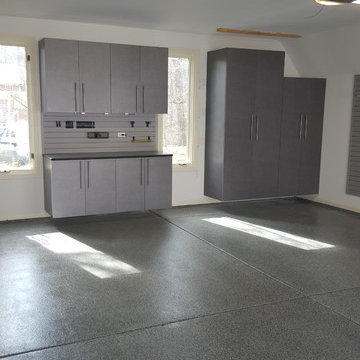
The complete look with the windswept pewter cabinets and workbench area. Graphite Epoxy Garage Floor
Large contemporary attached two-car workshop in Chicago.
Large contemporary attached two-car workshop in Chicago.
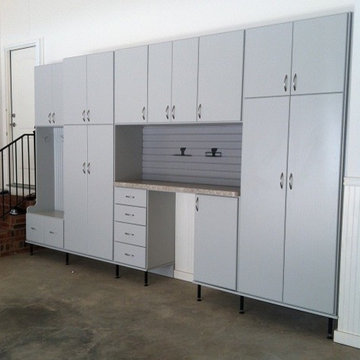
Customize your garage with storage solutions from Artisan Custom Closets. Doored cabinets, adjustable shelving, baskets, and slat wall solutions create a space for every item in your garage.
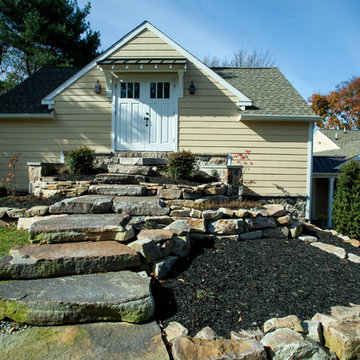
A custom garage and loft were added to this home connected with a breezeway. Some details include black iron hardware, board and batten, exterior corbels, lantern lights and stonework.
Photos by Alicia's Art, LLC
RUDLOFF Custom Builders, is a residential construction company that connects with clients early in the design phase to ensure every detail of your project is captured just as you imagined. RUDLOFF Custom Builders will create the project of your dreams that is executed by on-site project managers and skilled craftsman, while creating lifetime client relationships that are build on trust and integrity.
We are a full service, certified remodeling company that covers all of the Philadelphia suburban area including West Chester, Gladwynne, Malvern, Wayne, Haverford and more.
As a 6 time Best of Houzz winner, we look forward to working with you n your next project.
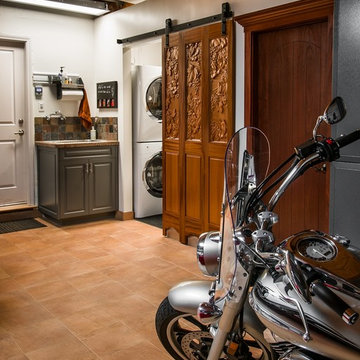
As the wine cellar only is accessible from the garage, which also houses the laundry area, the designer came up with a creative way to hide the washer and drier behind custom carved panels hung on barn door hardware.
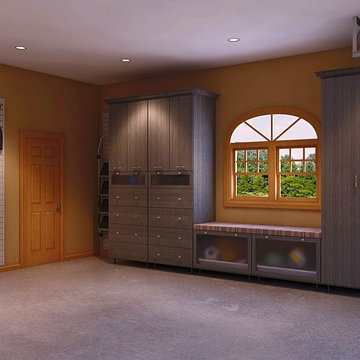
Grey Wood Grain Melamine with Crown Molding, Grey PVC Slat Wall
Mid-sized modern attached workshop in Los Angeles.
Mid-sized modern attached workshop in Los Angeles.
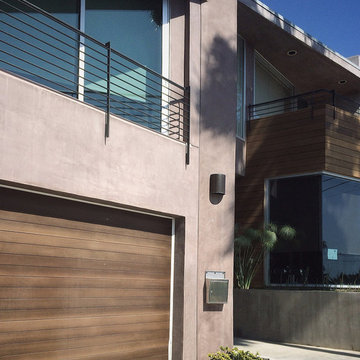
A slatted wood garage door, custom built to match the new cedar rainscreen, adds texture to the angled forms and contemporary exterior massing.
[myd studio, inc]
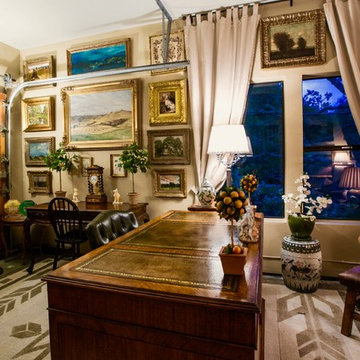
An office for a design business operates out of the garage … memories to the beginnings of Steve Jobs & Apple!
Photo of a large traditional attached three-car workshop in San Francisco.
Photo of a large traditional attached three-car workshop in San Francisco.
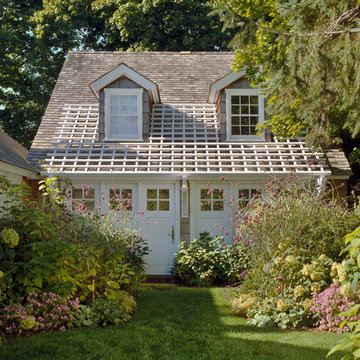
The garage has been converted into living space and bedrooms.
Inspiration for a large traditional attached workshop in New York.
Inspiration for a large traditional attached workshop in New York.
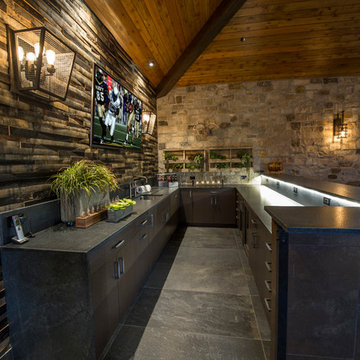
J Grammling Photos
Photo of an expansive arts and crafts attached workshop in Denver.
Photo of an expansive arts and crafts attached workshop in Denver.
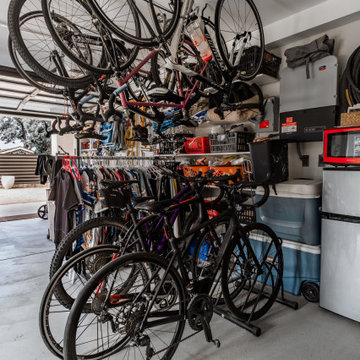
As with most properties in coastal San Diego this parcel of land was expensive and this client wanted to maximize their return on investment. We did this by filling every little corner of the allowable building area (width, depth, AND height).
We designed a new two-story home that includes three bedrooms, three bathrooms, one office/ bedroom, an open concept kitchen/ dining/ living area, and my favorite part, a huge outdoor covered deck.
Garage and Granny Flat Design Ideas
7


