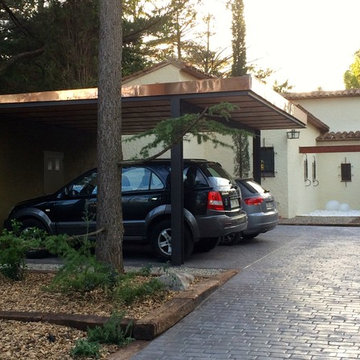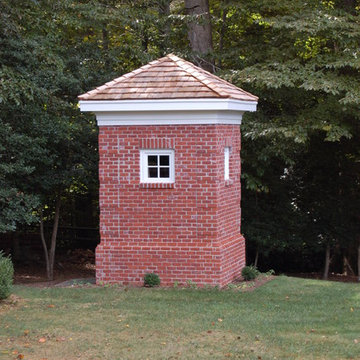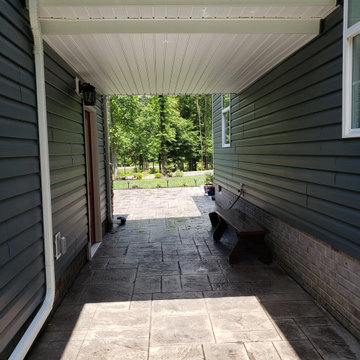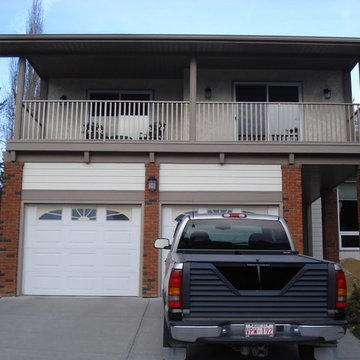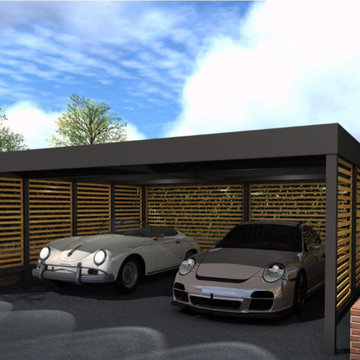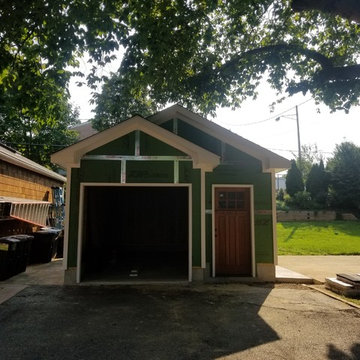Garage and Granny Flat Design Ideas
Refine by:
Budget
Sort by:Popular Today
121 - 140 of 778 photos
Item 1 of 3
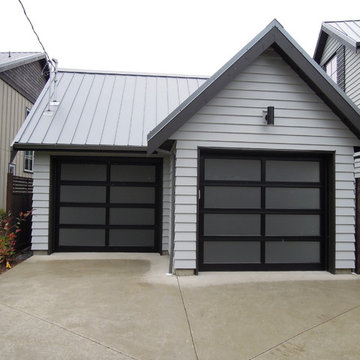
Northwest Door Full view aluminum Modern Classic garage door with black frame and obscure satin etched glass. Installed by Harbour Door, Victoria, BC
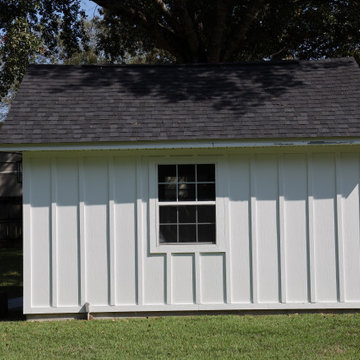
New siding make a massive difference to potential buyers, improves the appeal of the property, and protects your belongings from inclement weather.
Inspiration for a small country detached shed and granny flat in Other.
Inspiration for a small country detached shed and granny flat in Other.
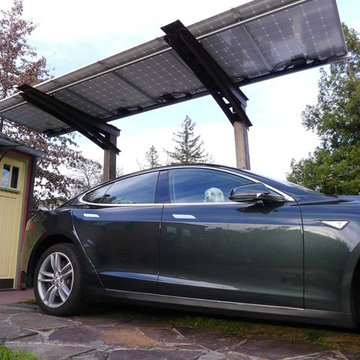
Solar canopy charging station in Glen Ellen, CA. We provided the client with a space saving steel cantilevered canopy using SolarWorld panels generating 1.6Kv and a Clipper Creek fast charging station for their new electric vehicle. The client wanted to stabilize his cost of utilities by generating his own electricity to charge his vehicle thus eliminating dependance on petroleum.
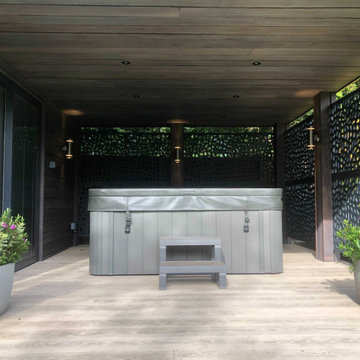
a recently finished fully bespoke designed and built Garden room for our client Rose and her family in Pinner Middlesex. The room was based on ur Sunset room and the clients brief was to create a home lounge with a bar and office and complete with an undercover area for a hot tub. The room was clad in Shou Sugi Ban Yakkari Japanese hand burnt cladding which was hand burnt to order. The doors were sliding bifold doors with 3 leaves on the front of the room and 2 leaves on the side return. The doors also included built-in privacy glass and internal slides. Outside was further complemented by fret cut screens to clients design. The decking was Millboard composite decking and we created a step into the lounge. Internally the client had a fully bespoke bar designed and built, the room was further complemented by coffered ceilings. #design #gardenroom #gardendesign #gardenbuildings #gardendesigner #bespoke
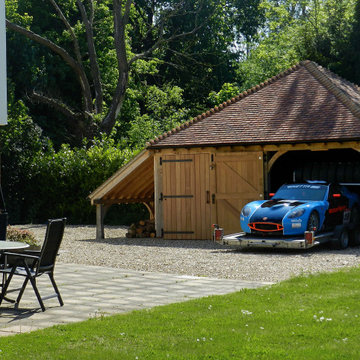
This traditional oak garage was designed with the client's hobbies in mind. Their trailer and Motorsport car fit perfectly into one of the two bays, safely stowed ready for their next outing.
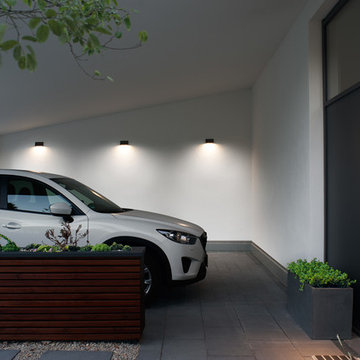
BEGA's wall luminaires used to highlight the wall and accentuate the architecture.
Inspiration for a mid-sized modern attached two-car carport in San Luis Obispo.
Inspiration for a mid-sized modern attached two-car carport in San Luis Obispo.
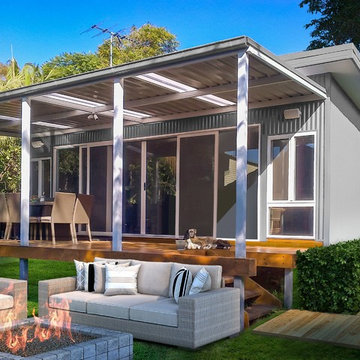
Beach Shack Granny Flat
This is an example of a mid-sized contemporary detached granny flat in Sydney.
This is an example of a mid-sized contemporary detached granny flat in Sydney.
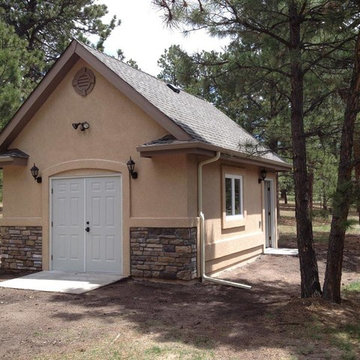
Design ideas for a small traditional detached one-car workshop in Denver.
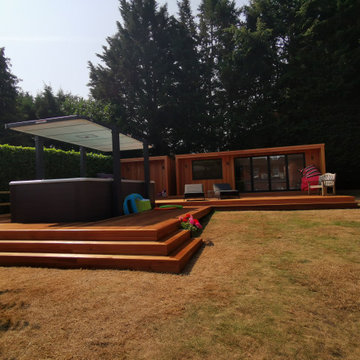
The original idea was to build a contemporary cedar-clad garden room which could be used as a work-from-home space and gym. With a Primrose project its OK to change the plan half way through and theses photos illustrate this perfectly!
Although not typical, scope-creep can happen when clients see the room taking shape and decide to add the odd enhancement, such as decking or a patio. This project in Rickmansworth, completed in August 2020, started out as a 7m x 4m room but the clients needed somewhere to store their garden furniture in the winter and an ordinary shed would have detracted from the beauty of the garden room. Primrose therefore constructed, not a shed, but an adjacent store room which mirrors the aesthetic of the garden room and, in addition to housing garden furniture, also contains a sauna!
The decking around the swim spa was then added to bring all the elements together. The cedar cladding and decking is the highest grade Canadian Western Red Cedar available but our team still reject boards that don’t meet the specific requirements of our rooms. The rich orange-brown tones are accentuated by UV oil treatment which keeps the Cedar looking pristine through the years.
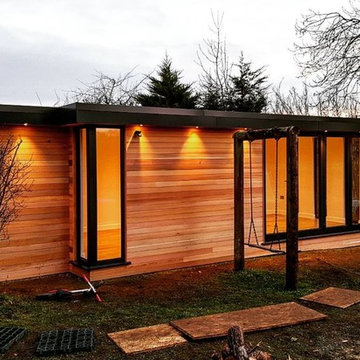
Standing at a proud 7m x 3.6m, this sizeable studio also benefits from an additional 2.8m x 1.4m shower room set to the left elevation, again adding flexibility to the finished build.
The modern design features 4-door bifolds to the front, with 3 vertical windows to the side, providing plenty of light and making the most of the garden’s breath-taking views across the Cotswolds. In summer time, the family can throw back the bifold doors to allow the studio and garden to work as one harmonious space.
Further windows have also been cleverly positioned with the inclusion of a floor-to-ceiling corner window on the left elevation, positioned to ‘soften’ the corner, which is in direct view of the house. Two extra additional opening windows to the rear allow even more light to come into the studio, as well as plenty of ventilation.
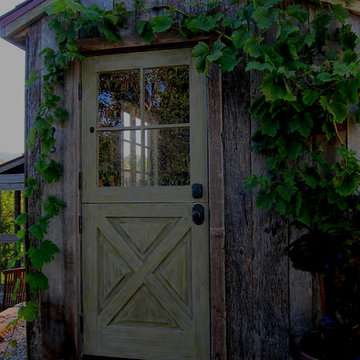
Design Consultant Jeff Doubét is the author of Creating Spanish Style Homes: Before & After – Techniques – Designs – Insights. The 240 page “Design Consultation in a Book” is now available. Please visit SantaBarbaraHomeDesigner.com for more info.
Jeff Doubét specializes in Santa Barbara style home and landscape designs. To learn more info about the variety of custom design services I offer, please visit SantaBarbaraHomeDesigner.com
Jeff Doubét is the Founder of Santa Barbara Home Design - a design studio based in Santa Barbara, California USA.
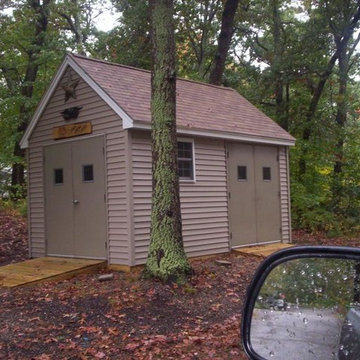
This shed was custom built on site. Not a box store shed! This shed is on sono tubes for stability and pressure treated ramps for easy access.
Design ideas for a mid-sized country detached shed and granny flat in Manchester.
Design ideas for a mid-sized country detached shed and granny flat in Manchester.
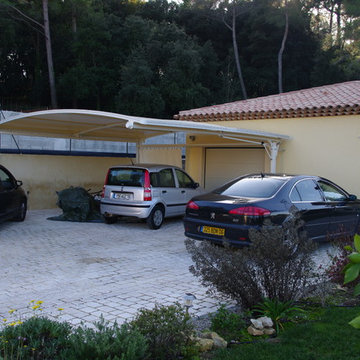
Photo of a large modern detached two-car carport in Paris.
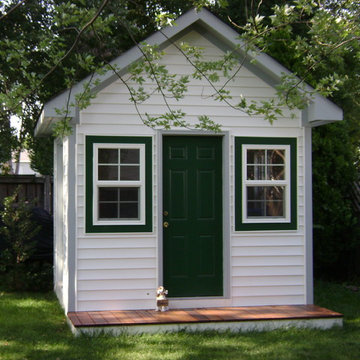
A dual-purpose building: practical for extra storage and a safe place for the kids to play.
Photo of a small arts and crafts detached shed and granny flat in Dallas.
Photo of a small arts and crafts detached shed and granny flat in Dallas.
Garage and Granny Flat Design Ideas
7


