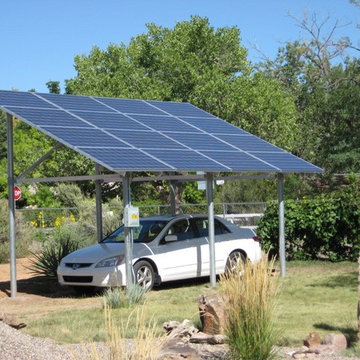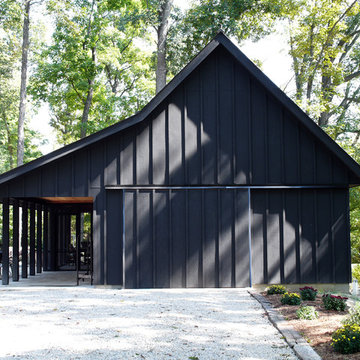Garage and Granny Flat Design Ideas
Refine by:
Budget
Sort by:Popular Today
1 - 20 of 993 photos
Item 1 of 3
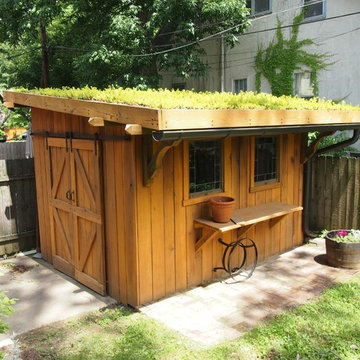
Plants and shed one year later.
Photo of a small traditional detached garden shed in Louisville.
Photo of a small traditional detached garden shed in Louisville.
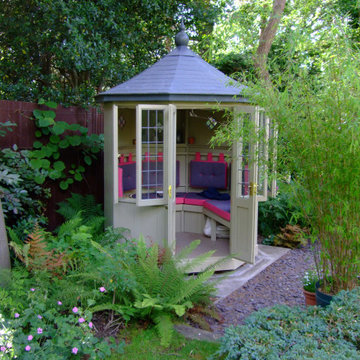
Design ideas for a small traditional detached shed and granny flat in Other.
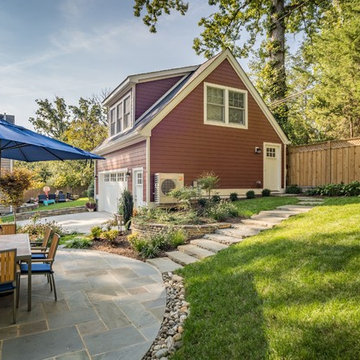
Detached garage and loft
Inspiration for a large transitional detached two-car workshop in DC Metro.
Inspiration for a large transitional detached two-car workshop in DC Metro.
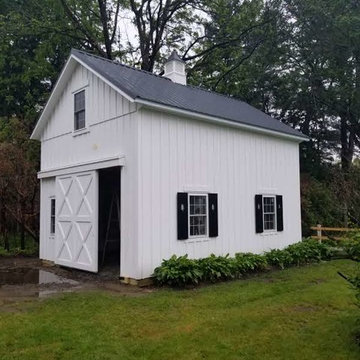
Two-story pole barn with whitewash pine board & batten siding, black metal roofing, Okna 5500 series Double Hung vinyl windows with grids, Azek cupola with steel roof and custom Dachshund weather vane. Sliding double barn doors made from rough sawn pine.
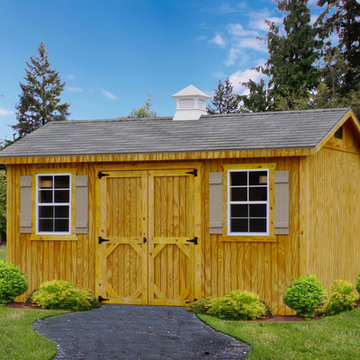
A wood sided garden shed with cupola and in paved walkway.
Mid-sized modern detached studio in Other.
Mid-sized modern detached studio in Other.
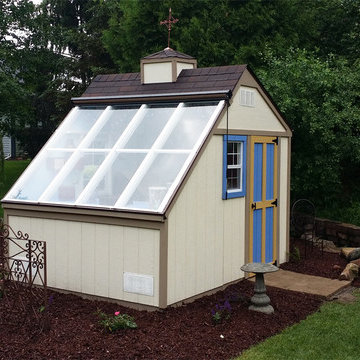
The Aurora can be labeled as a greenhouse shed combo. It includes four large aluminum windows with tempered glass for safety. On top of that, it features 509 cubic feet of storage space for gardening tools and equipment or plants. With the many windows, light is aplenty. However, there is even the option to add solar shades so you can control the amount of sunlight coming in. In addition, you can add a power ventilation fan to remove excess heat and bring in cool air inside. If you looking to grow plants and vegetables all year around and store stuff, the Aurora greenhouse shed combo is just what you're looking for. It's a customer favorite.
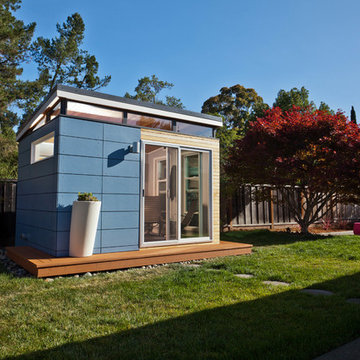
Dominic AZ Bonuccelli
Inspiration for a small contemporary detached studio in San Francisco.
Inspiration for a small contemporary detached studio in San Francisco.
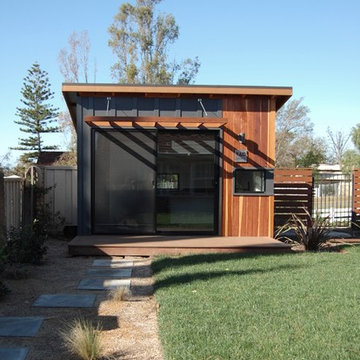
This is an example of a small contemporary shed and granny flat in Orange County.
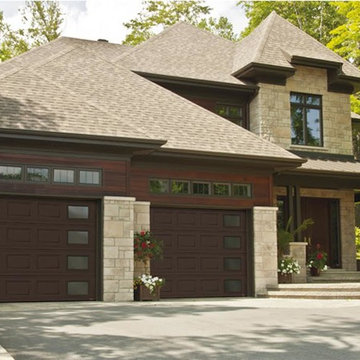
Garaga Standard+ Classic CC, 10’ x 8’, Moka Brown, window layout: Right-side Harmony
Inspiration for a mid-sized traditional attached two-car garage in Cedar Rapids.
Inspiration for a mid-sized traditional attached two-car garage in Cedar Rapids.
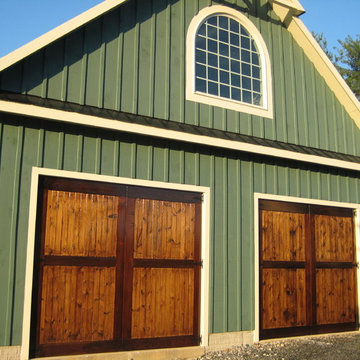
2 car garage / work shop by Town & Country Remodeling, we designed & built in Leesburg VA. And we hand-made the English carriage house style cedar & knotty spruce shop doors
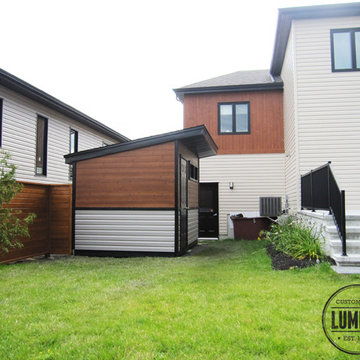
Built to be integrated in the backyard, this 8x12 shed is perfectly integrated to its environnement.
This is an example of a mid-sized modern detached garden shed in Ottawa.
This is an example of a mid-sized modern detached garden shed in Ottawa.
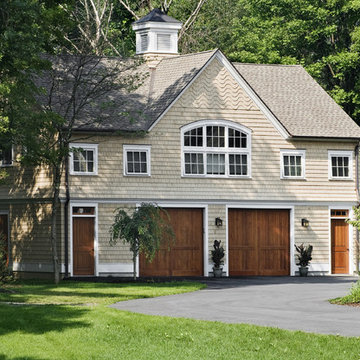
Rob Karosis
Inspiration for a mid-sized arts and crafts detached two-car garage in New York.
Inspiration for a mid-sized arts and crafts detached two-car garage in New York.
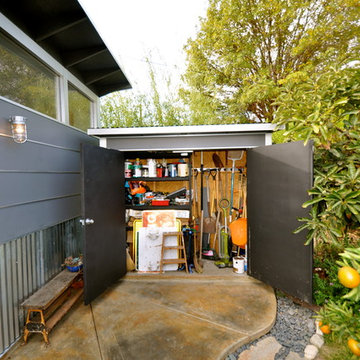
4x8 Pinyon Studio SHED - these are a great way to store anything from lawn tools to art supplies or athletic gear. The Pinyon comes flat packed and is shipped as a DIY installation - a 1-2 day project depending on your building experience. One owner had his up in just 3 hours! Many choose to install their Pinyon against the side of their home. Pictured here: a Pinyon sits perpendicular to it's big brother, a 10x12 Studio Shed home office.
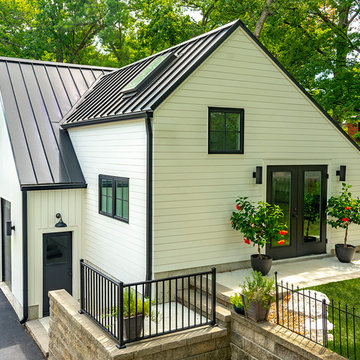
Homeowner desired a workshop, a over-sized two car garage to store bikes and kayaks and a finished kid hangout upstairs. They love a minimalist look and a lots of light. Its skylights and finished upper level are light-filled and inviting!
Documodern Photography
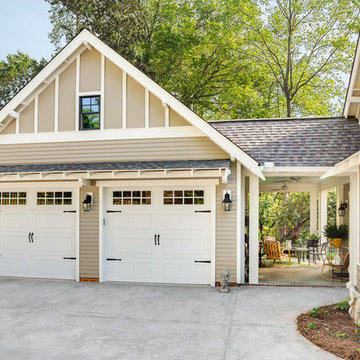
Photo by Firewater Photography
Design ideas for a mid-sized traditional detached two-car garage in Charlotte.
Design ideas for a mid-sized traditional detached two-car garage in Charlotte.
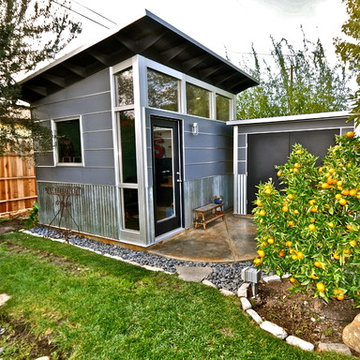
10x12 Studio Shed home office - Lifestyle Interior plus our added height option. The standard height of most models is 8'6" but you can choose to add 1 or even 2 extra feet of ceiling height. Our small kit "Pinyon" sits perpendicular to the office, holding garden tools and other supplies in a 4x8 footprint. The concrete pad, which extends to serve as the interior floor as well, was poured and stained by the home owner once the design phase of his project was complete.
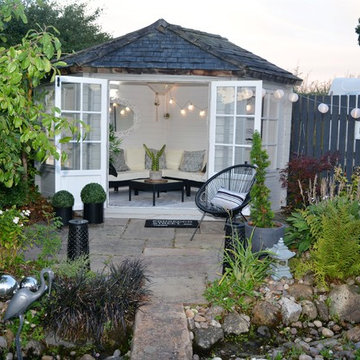
lisa durkin - New summerhouse interior
Small scandinavian detached studio in Manchester.
Small scandinavian detached studio in Manchester.
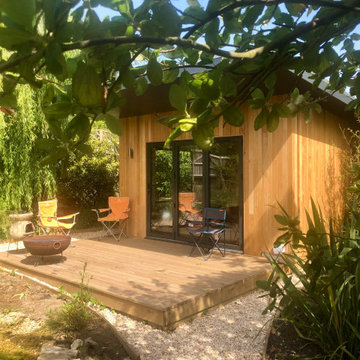
Finished early 2020, This building has been called "The Sunroom" by its new owners.
Used extensively during the good weather of April and May where the owners were in lockdown. The planting is being added to all the time with the sunroom as their inspiration.
Garage and Granny Flat Design Ideas
1


