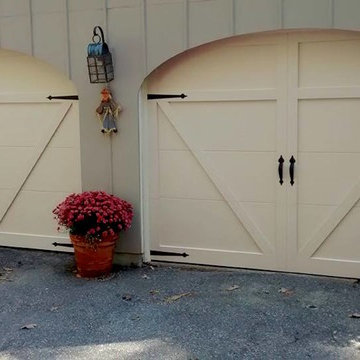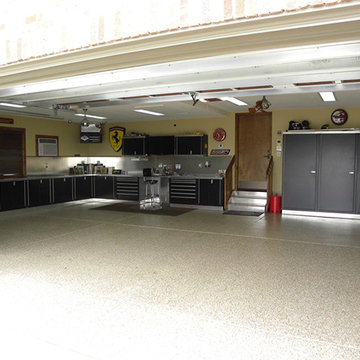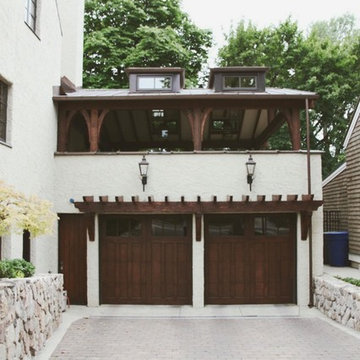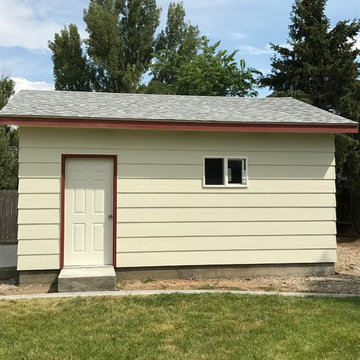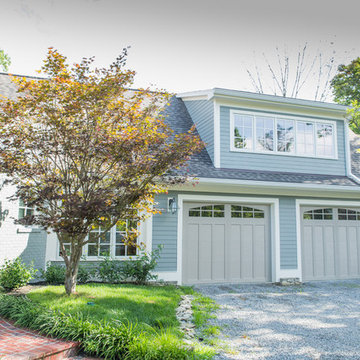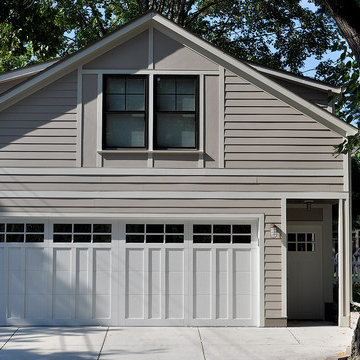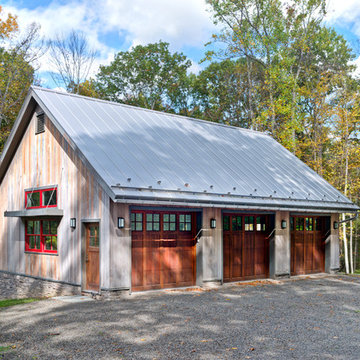Garage and Granny Flat Design Ideas
Refine by:
Budget
Sort by:Popular Today
81 - 100 of 2,346 photos
Item 1 of 3
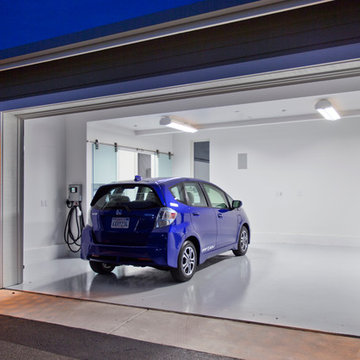
We were honored to be chosen by Honda Corporation North America to be involved in the Honda Smart Home project which was designed and built in partnership with the University of California Davis on the West Davis Campus in 2014. This was the fifth Honda Smart Home Honda Corporation had built throughout the world (the first in the United States). The goal of each Honda Smart Home is to provide a “Living Laboratory” that allows the most current and innovative design and products to be implemented in construction and tested over time.
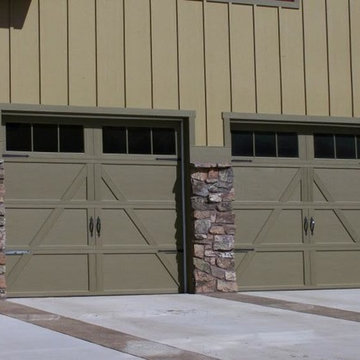
Design ideas for a mid-sized arts and crafts attached two-car garage in Boise.
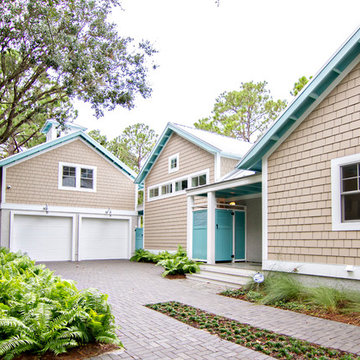
HGTV Smart Home 2013 by Glenn Layton Homes, Jacksonville Beach, Florida.
Large tropical detached two-car garage in Jacksonville.
Large tropical detached two-car garage in Jacksonville.
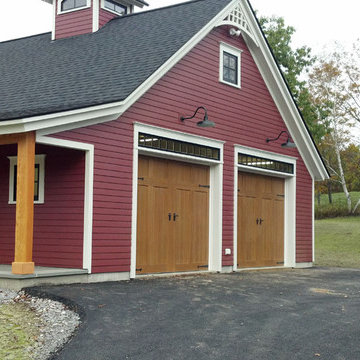
The Clopay Canyon Ridge Collection features a five-layer construction with durable, low-maintenance composite cladding and overlays molded from pieces of Mahogany wood adhered to a two-inch thick, three-layer polyurethane insulated door with a 20.4 R-value. The total door is about 4” thick. Photo by Todd Fratzel.
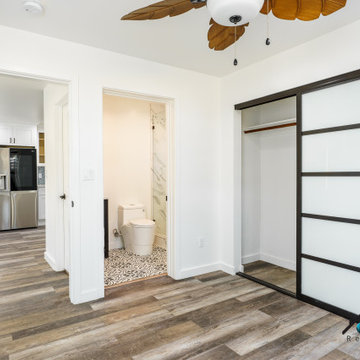
We turned this detached 2-car garage into a beautiful modern ADU packed with amazing features. This ADU has a kitchenette, full bathroom, and bedroom with closet space. The ADU has a brown vinyl wood floor, recessed lighting, ductless A/C, top-grade insulation, GFCI outlets, and more. The bathroom has a fixed vanity with one faucet and the shower is covered with large white marble tiles with pebble accents. The bedroom is an additional 150 sq. that was added to the detached garage.
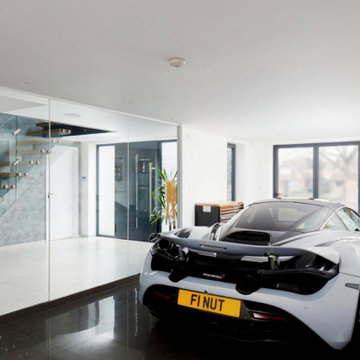
Bespoke Custom Internal Garage, Built with ei30 Glass wall between main entrance lobby. Fully Fire proofed and built to Building Regulation Requirement. This glass wall and internal specification will give you 60 minutes escape time in the event of a fire. The room is Installed with a bi-fold rather than the ugly up and over doors in most garages, underfloor heating with Porcelain Tiles, smart Bluetooth music system, recessed led light fixtures, cat 6, Tv aerial and power points all over. Simply remove the car's and you have a huge additional living area. So a very versatile room, but most importantly correctly specced and built for Health & Safety & insurance purposes.
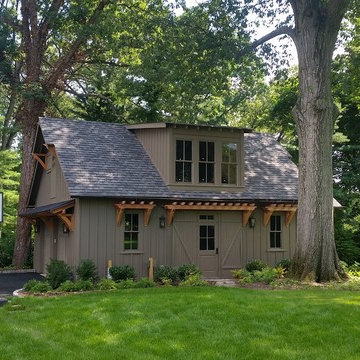
Formerly the Barn...This accessory building is now a garage, workshop with a game room loft.
Photo of a large traditional detached two-car garage in New York.
Photo of a large traditional detached two-car garage in New York.
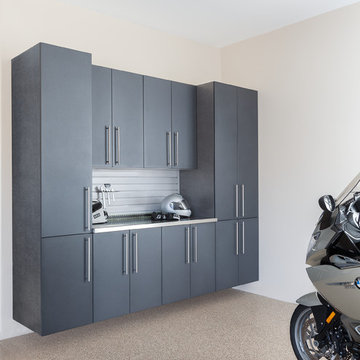
Granite colored garage cabinetry and slat wall installed to keep garage looking neat and clean.
Custom Closets Sarasota County Manatee County Custom Storage Sarasota County Manatee County
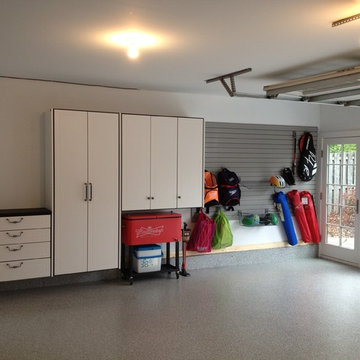
This is an example of a mid-sized traditional attached two-car workshop in St Louis.
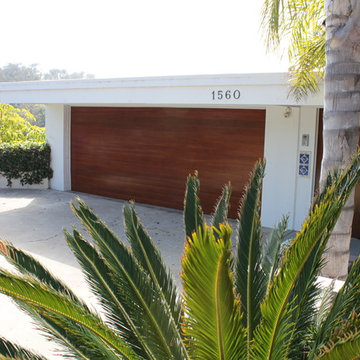
This is a modern wood garage door that was done by GDU.
The panels are seamlessly flushed and was created to operate exactly like a traditional metal garage door by sections. This is a sectional garage door made from wood.
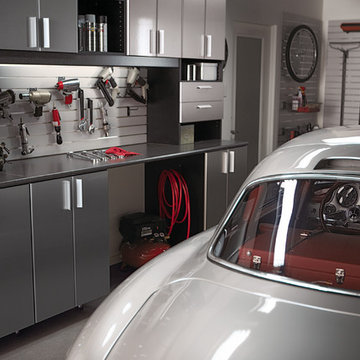
Luxury Car Garage & Work Bench
Inspiration for a mid-sized modern two-car workshop in San Francisco.
Inspiration for a mid-sized modern two-car workshop in San Francisco.
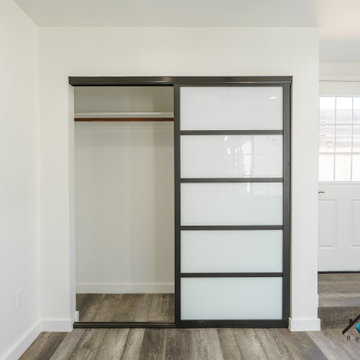
We turned this detached 2-car garage into a beautiful modern ADU packed with amazing features. This ADU has a kitchenette, full bathroom, and bedroom with closet space. The ADU has a brown vinyl wood floor, recessed lighting, ductless A/C, top-grade insulation, GFCI outlets, and more. The bathroom has a fixed vanity with one faucet and the shower is covered with large white marble tiles with pebble accents. The bedroom is an additional 150 sq. that was added to the detached garage.
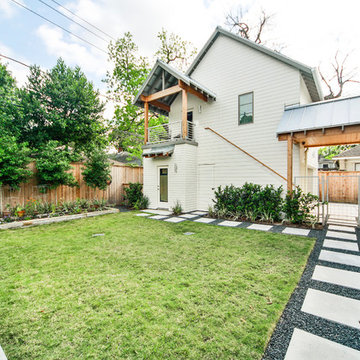
View of the garage apartment, overlooking the backyard and pool.
Photo - FCS Photos
Design ideas for a mid-sized transitional detached two-car carport in Houston.
Design ideas for a mid-sized transitional detached two-car carport in Houston.
Garage and Granny Flat Design Ideas
5


