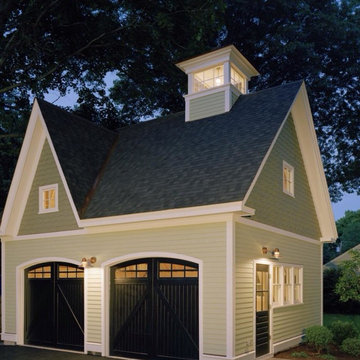Garage and Granny Flat Design Ideas
Refine by:
Budget
Sort by:Popular Today
141 - 160 of 2,346 photos
Item 1 of 3
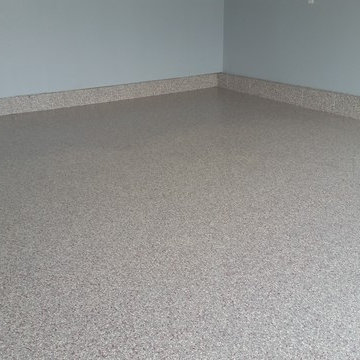
This is an example of a mid-sized transitional attached two-car garage in Philadelphia.
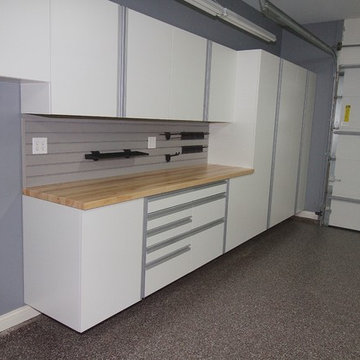
Inspiration for a mid-sized attached two-car garage in Other.
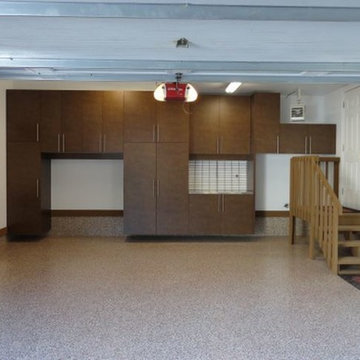
After Picture: Picture after Tailored Living applied epoxy floor coating and installed garage cabinets.
Large traditional attached two-car garage in Other.
Large traditional attached two-car garage in Other.
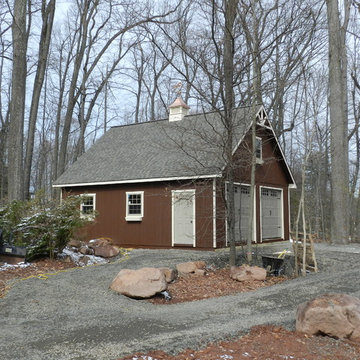
24x28 Two Car Aframe Garage with Attic
Inspiration for a large traditional detached two-car garage in Philadelphia.
Inspiration for a large traditional detached two-car garage in Philadelphia.
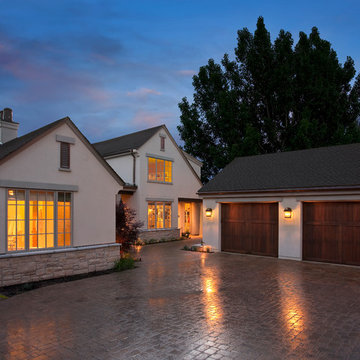
Joshua Caldwell
Inspiration for a large transitional detached two-car garage in Salt Lake City.
Inspiration for a large transitional detached two-car garage in Salt Lake City.
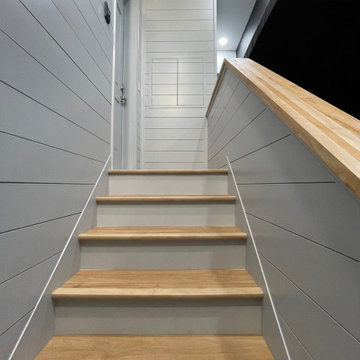
Large two car space with 14 foot high ceiling converted to golf practice space. Project includes new HVAC, remodeled attic to create ceiling Storage bay for Auxx Lift electric platform to park storage containers, new 8‘ x 18‘ door, Trackman golf simulator, four golf storage cabinets for clubs and shoes, 14 foot high storage cabinets in black material with maple butcher block top to store garage contents, golf simulator computers, under counter refrigerator and provide entertainment area for food and beverage. HandiWall in Maple color. Electric screen on overhead door is from Advanced ScreenWorks, floor is diamond pattern high gloss snapped down with portions overlaid with Astroturf. Herman Miller guest chairs.
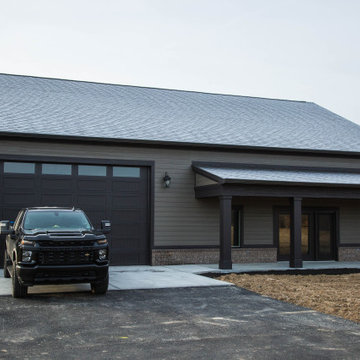
A separate garage provides this active family with additional storage for ATV's and an indoor basketball area.
Design ideas for a large traditional detached two-car garage in Indianapolis.
Design ideas for a large traditional detached two-car garage in Indianapolis.
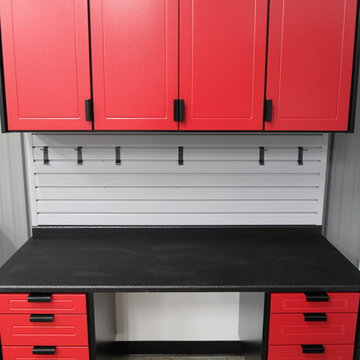
Finished Desk Area
This is an example of a large industrial detached two-car workshop in Other.
This is an example of a large industrial detached two-car workshop in Other.
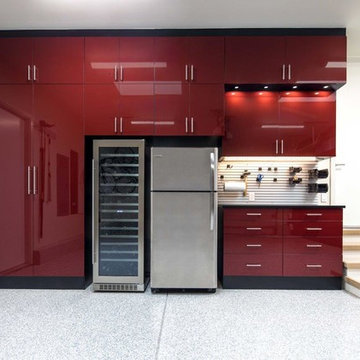
The requirements were:
Two cars must park in the garage
A wine refrigerator
Secondary regular refrigerator
A workbench for crafts and gardening
An auxiliary pantry
And of course, tons of general storage.
Photography by Karine Weiller
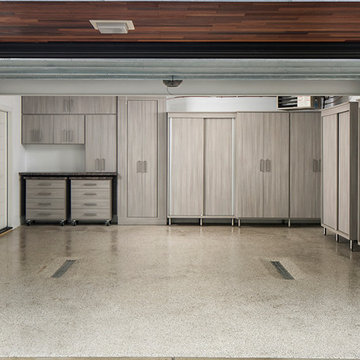
Garage with two carts that can double as an island for entertaining. Lot of closed cabinets including sliding doors. Beautiful Artika material.
Design ideas for a mid-sized contemporary attached two-car garage in Minneapolis.
Design ideas for a mid-sized contemporary attached two-car garage in Minneapolis.
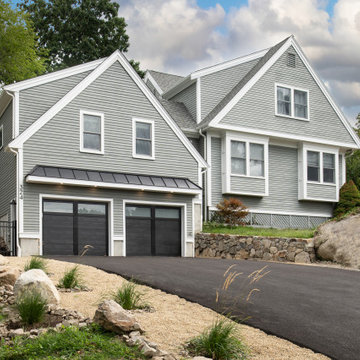
This home addition project required precision earthwork to make way for the new garage with bonus room.
Inspiration for a large contemporary attached two-car workshop in Boston.
Inspiration for a large contemporary attached two-car workshop in Boston.
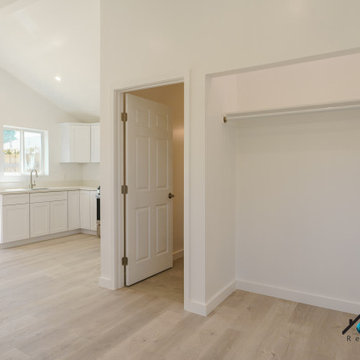
We turned this home's two-car garage into a Studio ADU in Van Nuys. The Studio ADU is fully equipped to live independently from the main house. The ADU has a kitchenette, living room space, closet, bedroom space, and a full bathroom. Upon demolition and framing, we reconfigured the garage to be the exact layout we planned for the open concept ADU. We installed brand new windows, drywall, floors, insulation, foundation, and electrical units. The kitchenette has to brand new appliances from the brand General Electric. The stovetop, refrigerator, and microwave have been installed seamlessly into the custom kitchen cabinets. The kitchen has a beautiful stone-polished countertop from the company, Ceasarstone, called Blizzard. The off-white color compliments the bright white oak tone of the floor and the off-white walls. The bathroom is covered with beautiful white marble accents including the vanity and the shower stall. The shower has a custom shower niche with white marble hexagon tiles that match the shower pan of the shower and shower bench. The shower has a large glass-higned door and glass enclosure. The single bowl vanity has a marble countertop that matches the marble tiles of the shower and a modern fixture that is above the square mirror. The studio ADU is perfect for a single person or even two. There is plenty of closet space and bedroom space to fit a queen or king-sized bed. It has brand new ductless air conditioner that keeps the entire unit nice and cool.
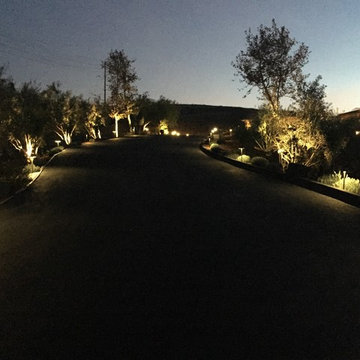
Grand driveway entrance lighting
Design ideas for a mid-sized contemporary attached two-car carport in Los Angeles.
Design ideas for a mid-sized contemporary attached two-car carport in Los Angeles.
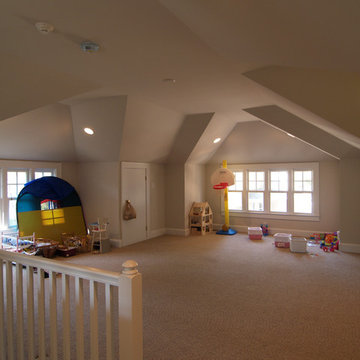
Dennis Nodine & David Tyson
This is an example of a large traditional detached two-car workshop in Charlotte.
This is an example of a large traditional detached two-car workshop in Charlotte.
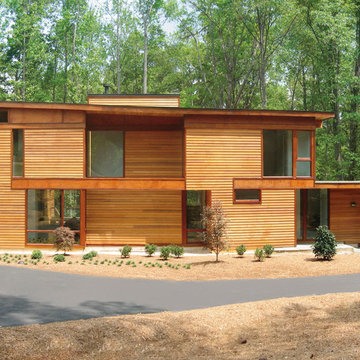
This is an example of a mid-sized modern attached two-car garage in Kansas City.
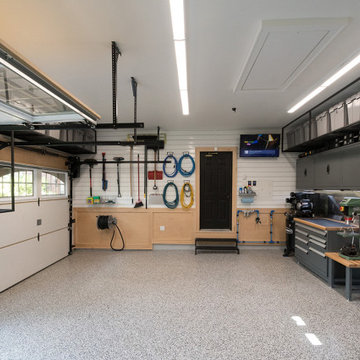
Custom dream garage complete with epoxy finished floor surface, maple wainscoting, slat wall storage system, custom steel shelving, custom mechanics cabinets and workbench, and new attic floor with drop down ladder access hatch. This unfinished original garage was overhauled to fit this homeowner's precise needs for tools, woodworking, seasonal storage, and of course parking. No detail was missed in customizing this space - who says practical can't also be beautiful?
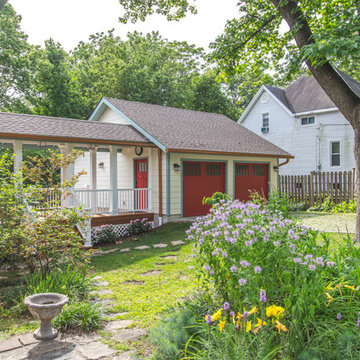
Design ideas for a large arts and crafts detached two-car garage in St Louis.
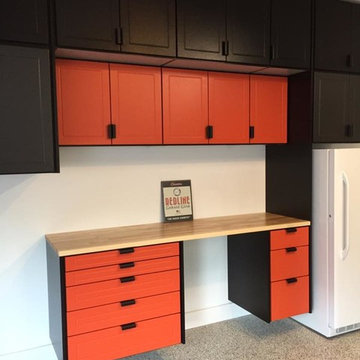
Perry Tiemann
Inspiration for a mid-sized traditional attached two-car workshop in St Louis.
Inspiration for a mid-sized traditional attached two-car workshop in St Louis.
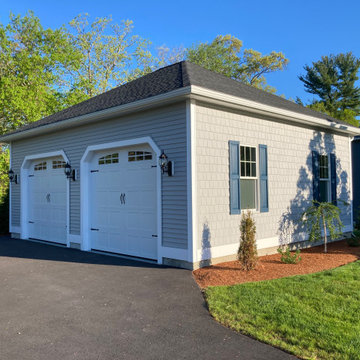
We designed and built this detached two car garage with large garage doors and 10' ceiling heights. We finished the exterior style to match the main house perfectly. This garage has a 30'x30' foot print.
Garage and Granny Flat Design Ideas
8


