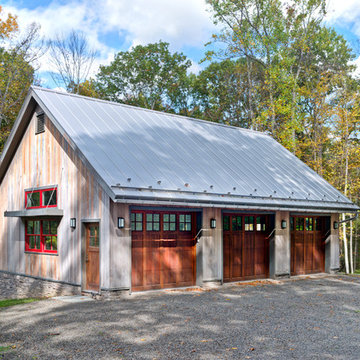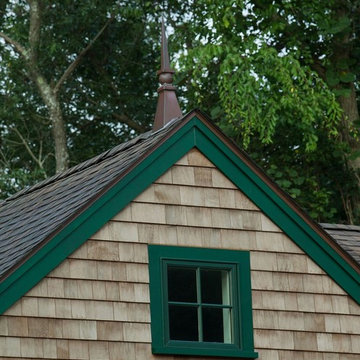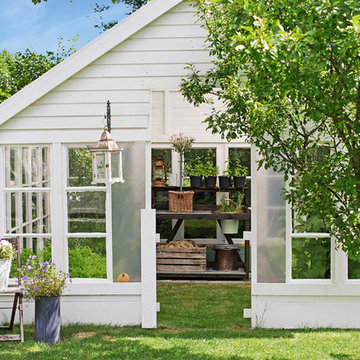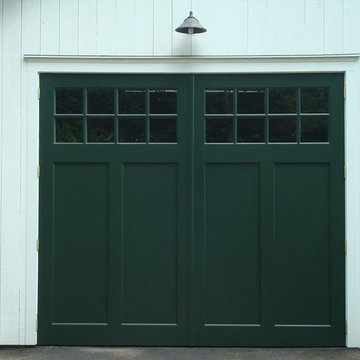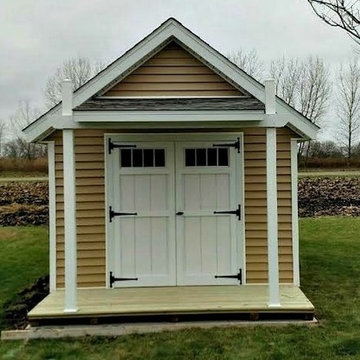Garage and Granny Flat Design Ideas
Refine by:
Budget
Sort by:Popular Today
61 - 80 of 987 photos
Item 1 of 3
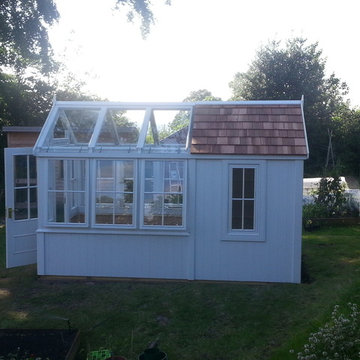
This is a stunning and practical solution for a gardener keen to “grow their own”; the greenhouse with integral shed means that equipment is close to hand whenever and whatever is needed.
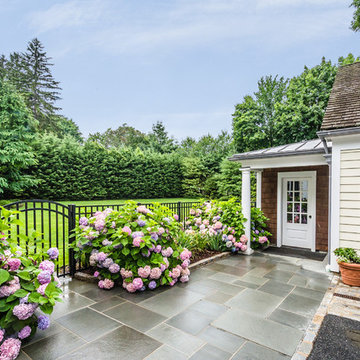
Exterior shot of separated shed with guest room above two car garage and entrance to backyard / landscaping.
Photo of a large traditional detached two-car garage in New York.
Photo of a large traditional detached two-car garage in New York.
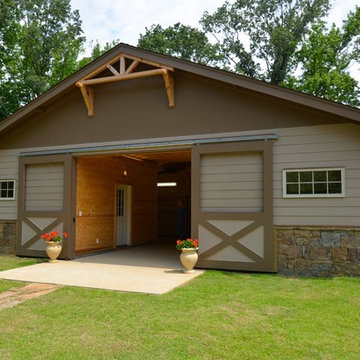
Horse Barn with doors open, Photo: David Clark
Photo of a large traditional detached barn in Nashville.
Photo of a large traditional detached barn in Nashville.
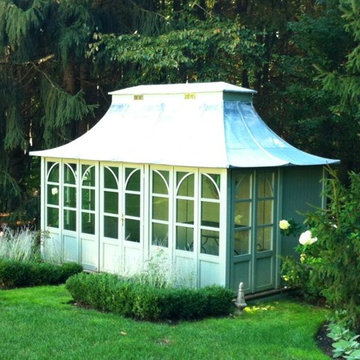
Inspiration for a mid-sized traditional detached garden shed in Minneapolis.
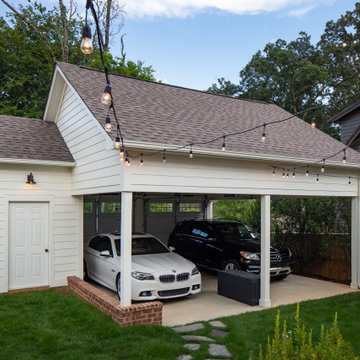
This is an example of a mid-sized traditional detached two-car carport in Birmingham.
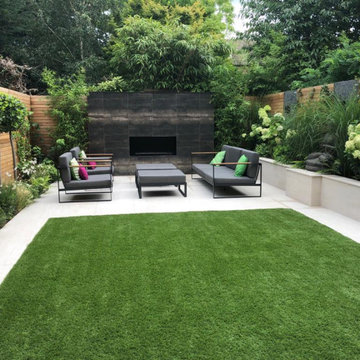
Contemporary, low-maintenance garden created to maximise the use of the space, A feature fireplace was created at the end of the garden, soft textured planting and creative lighting were designed to extend its use all year round.
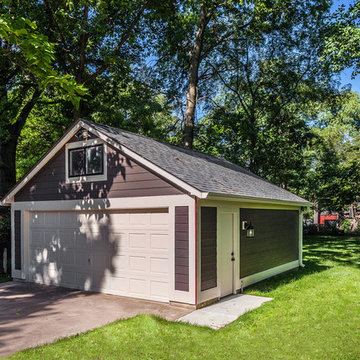
Design ideas for a mid-sized arts and crafts detached two-car garage in Indianapolis.
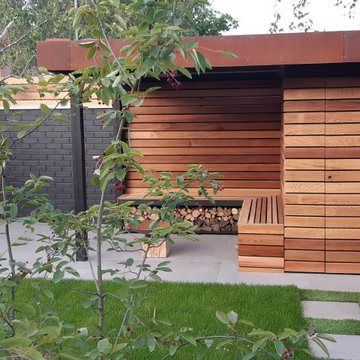
Bespoke cedar clad shed and covered outdoor seating area with fire bowl and wood store benches.
Inspiration for a small contemporary detached garden shed in Oxfordshire.
Inspiration for a small contemporary detached garden shed in Oxfordshire.
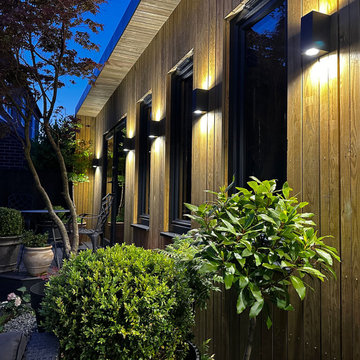
In order to give our client plenty of garden space to work with while providing them with a spacious, accessible home, we designed something extra special that no other company were able to provide for them. We had to prioritise both the amount of space that would be left in the garden, and a comfortable sized home that our client would be content with.
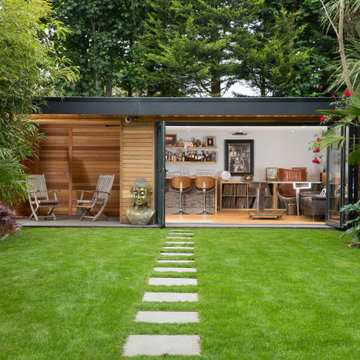
Bespoke hand built timber frame garden room = 7. 5 mtrs x 4.5 mtrs garden room with open area and hidden storage.
Inspiration for a large contemporary shed and granny flat in Surrey.
Inspiration for a large contemporary shed and granny flat in Surrey.
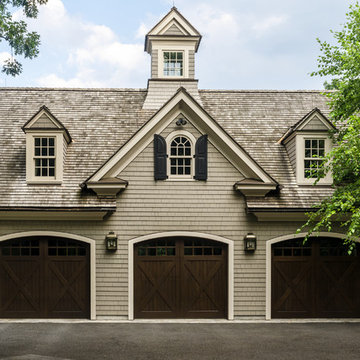
Photo by: Daniel Contelmo Jr.
Expansive traditional attached three-car garage in New York.
Expansive traditional attached three-car garage in New York.
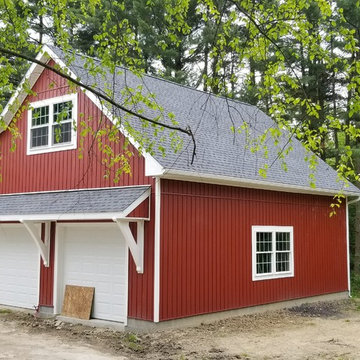
Block foundation garage with second floor man cave.
Mid-sized country detached three-car workshop in Cleveland.
Mid-sized country detached three-car workshop in Cleveland.
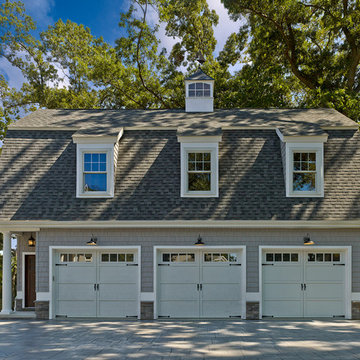
Don Pearse Photographers
Design ideas for a mid-sized country detached three-car garage in Other.
Design ideas for a mid-sized country detached three-car garage in Other.
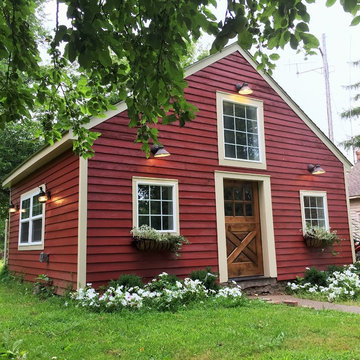
An abandoned barn gets a new purpose and style. Features such as large windows, outdoor lighting, and dutch door help brighten the inside and outside space. The renovations provided functionality, as well as keeping with the style of the other structures on the property.
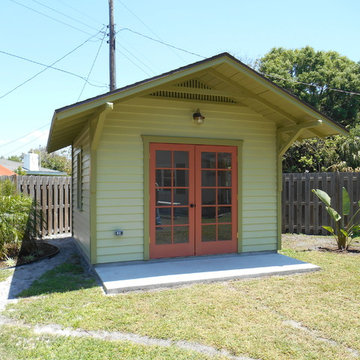
12'x12' Studio shed with 4' roof overhang and paired French doors
Inspiration for a small arts and crafts shed and granny flat in Tampa.
Inspiration for a small arts and crafts shed and granny flat in Tampa.
Garage and Granny Flat Design Ideas
4


