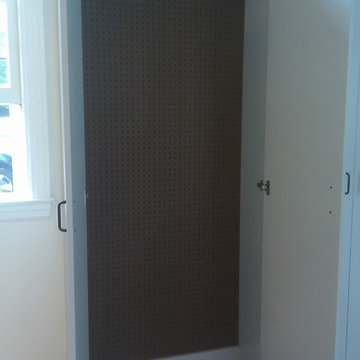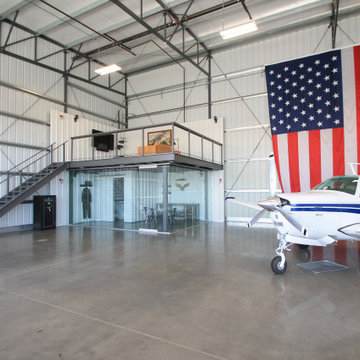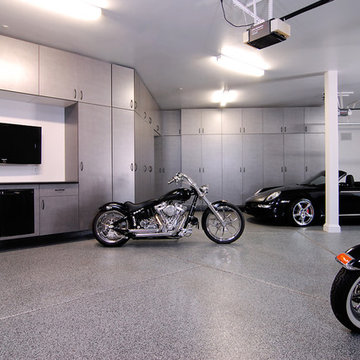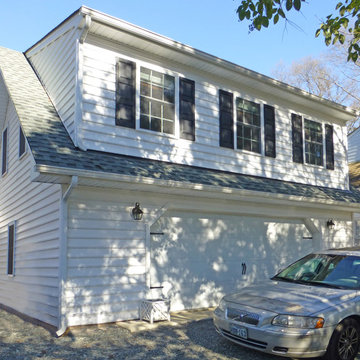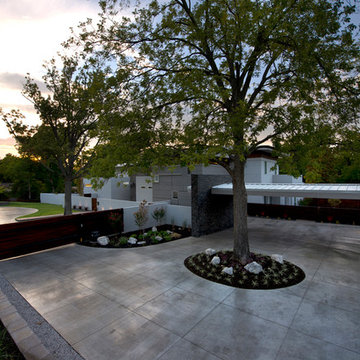Garage and Granny Flat Design Ideas
Refine by:
Budget
Sort by:Popular Today
141 - 160 of 942 photos
Item 1 of 3
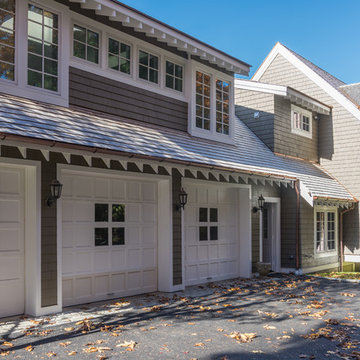
The exterior of this original 1990’s home had strong roof lines and detailing. It was essential that these details and proportions remained intact, and that additions be seamless. The end of the garage was where guests would park, unable to see the front door. A revised approach and formal parking area have enhanced this experience. Rear terraces and a screened porch were also added. A new lanthorn and dormer were added to the garage roof.
Photo by: Daniel Contelmo
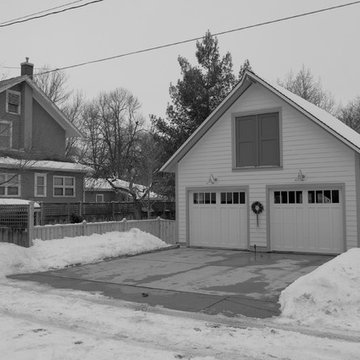
Anders Hagberg
Design ideas for a large traditional detached two-car carport in Other.
Design ideas for a large traditional detached two-car carport in Other.
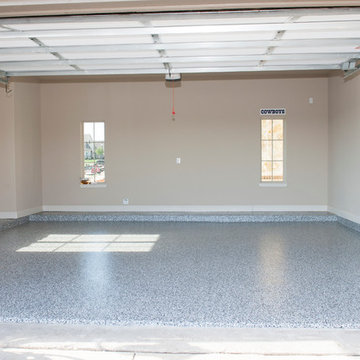
Sealmasters Blend custom garage floor, www.diamondcutgaragelfloors.com
www.sonomijphotography.com
Inspiration for a large transitional attached three-car carport in Dallas.
Inspiration for a large transitional attached three-car carport in Dallas.
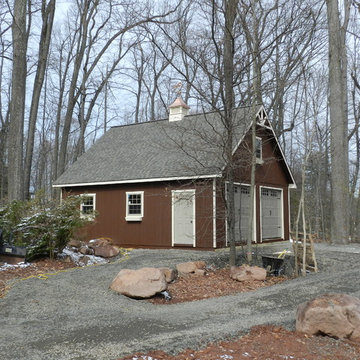
24x28 Two Car Aframe Garage with Attic
Inspiration for a large traditional detached two-car garage in Philadelphia.
Inspiration for a large traditional detached two-car garage in Philadelphia.
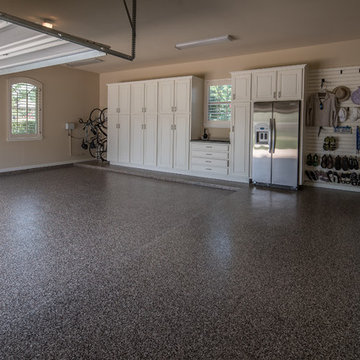
Daniel Karr
Design ideas for a large traditional attached garage in Houston.
Design ideas for a large traditional attached garage in Houston.
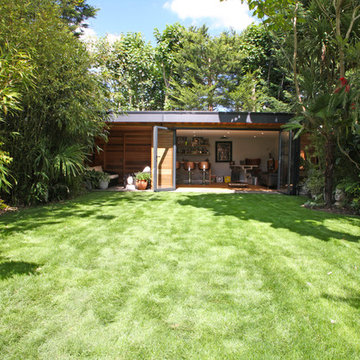
Bespoke built garden room = 7. 5 mtrs x 4.5 mtrs garden room with open area and hidden storage.
Large contemporary shed and granny flat in Surrey.
Large contemporary shed and granny flat in Surrey.
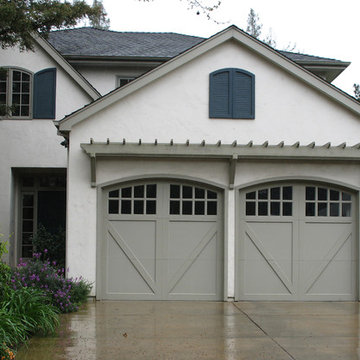
Inspiration for a mid-sized traditional attached three-car garage in Los Angeles.
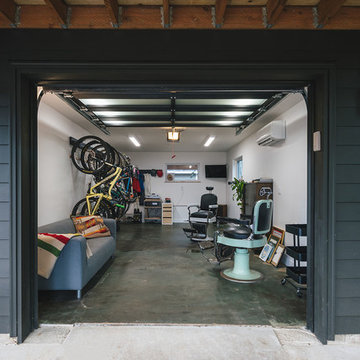
KuDa Photography
Inspiration for a mid-sized contemporary attached one-car garage in Portland.
Inspiration for a mid-sized contemporary attached one-car garage in Portland.
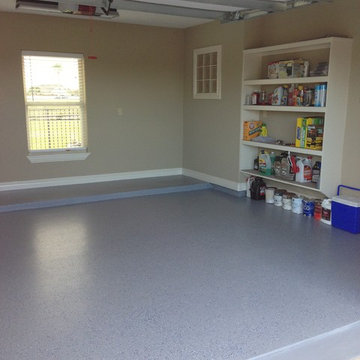
This is an example of a small contemporary attached one-car garage in Austin.
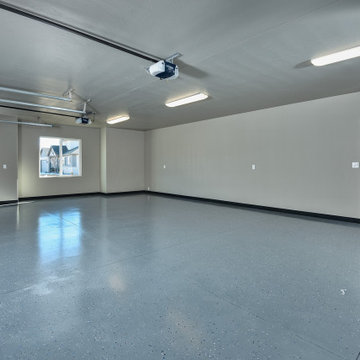
Large 3 car garage with beautiful epoxy floors.
This is an example of a large contemporary attached three-car garage in Other.
This is an example of a large contemporary attached three-car garage in Other.
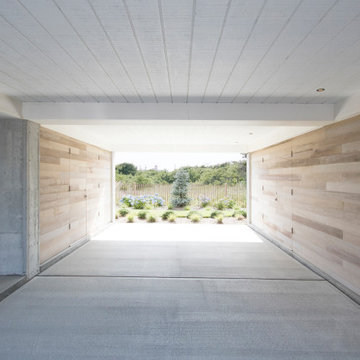
with storage below the house
Inspiration for a mid-sized modern two-car carport in New York.
Inspiration for a mid-sized modern two-car carport in New York.
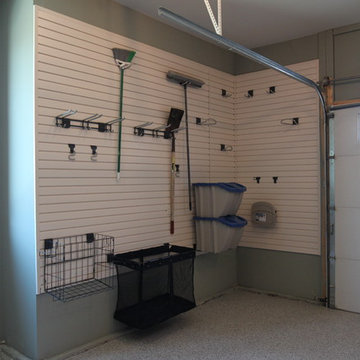
Finished Slatwall
Photo of a mid-sized industrial attached two-car garage in Other.
Photo of a mid-sized industrial attached two-car garage in Other.
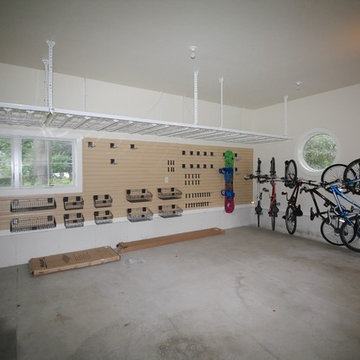
Inspiration for a large attached three-car garage in Other.
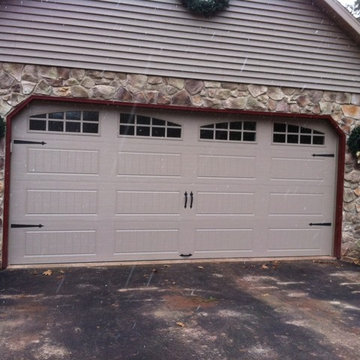
The carriage house door this homeowner picked is fantastic. The color is a desert tan. The custom picked black hardware is a unique add-on.
This is an example of a mid-sized country attached two-car garage in Philadelphia.
This is an example of a mid-sized country attached two-car garage in Philadelphia.
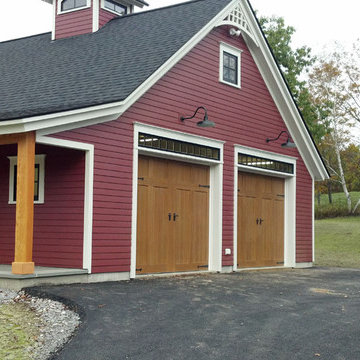
The Clopay Canyon Ridge Collection features a five-layer construction with durable, low-maintenance composite cladding and overlays molded from pieces of Mahogany wood adhered to a two-inch thick, three-layer polyurethane insulated door with a 20.4 R-value. The total door is about 4” thick. Photo by Todd Fratzel.
Garage and Granny Flat Design Ideas
8


