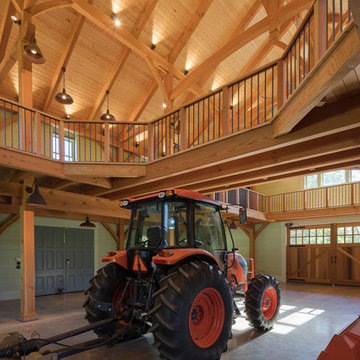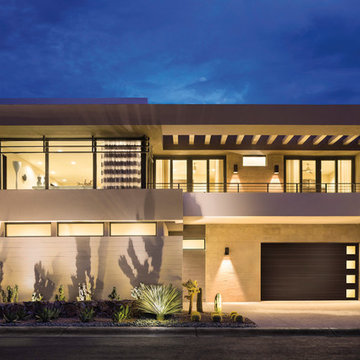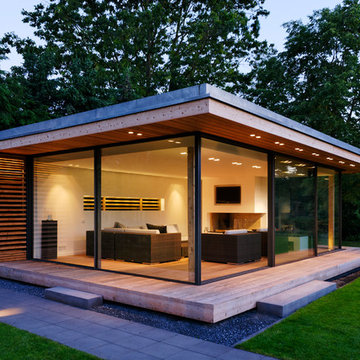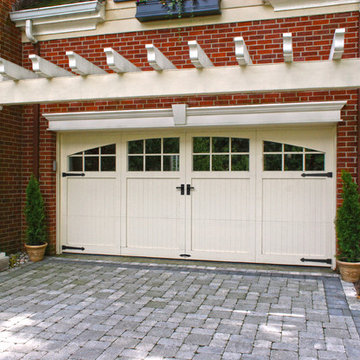Garage and Granny Flat Design Ideas
Refine by:
Budget
Sort by:Popular Today
121 - 140 of 11,424 photos
Item 1 of 3
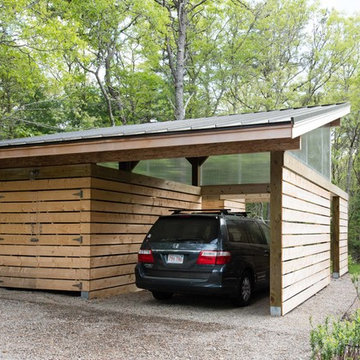
Landscape Architect: Bernice Wahler Landscapes
Contractor: McLaughlin & Son
Photography: Meredith Hunnibell
Mid-sized transitional garage in Boston.
Mid-sized transitional garage in Boston.
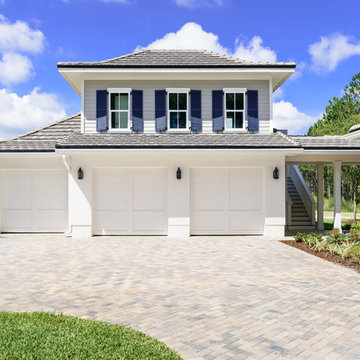
Glenn Layton Homes, LLC, "Building Your Coastal Lifestyle"
Jeff Westcott Photography
Design ideas for a large beach style detached three-car garage in Jacksonville.
Design ideas for a large beach style detached three-car garage in Jacksonville.
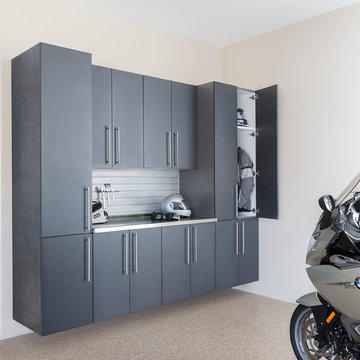
Granite colored garage cabinetry and slat wall installed to keep garage looking neat and clean.
Custom Closets Sarasota County Manatee County Custom Storage Sarasota County Manatee County
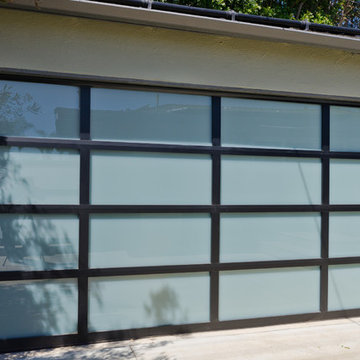
Glass garage door and matching gate installed in Culver City, CA. White laminated glass panels used for both garage door and gate. Garage door manufactured by Clopay.
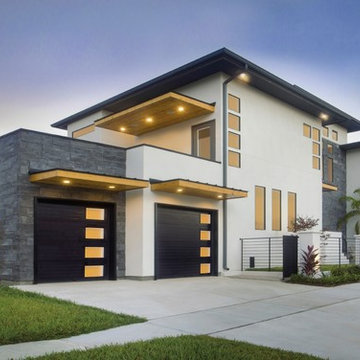
This is an example of a mid-sized contemporary attached two-car carport in Charlotte.
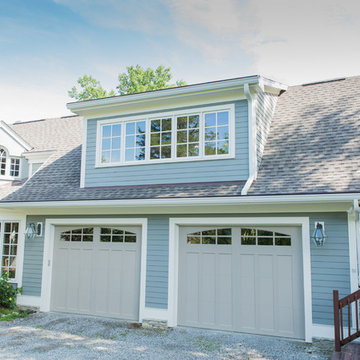
This is an example of a large traditional attached two-car garage in Louisville.
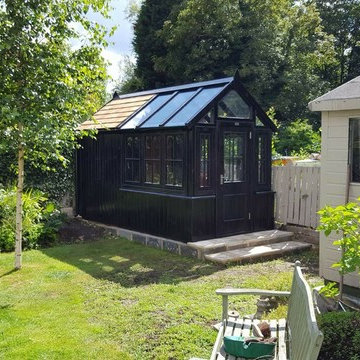
This is a stunning and practical solution for a gardener keen to “grow their own”; the greenhouse with integral shed means that equipment is close to hand whenever and whatever is needed.
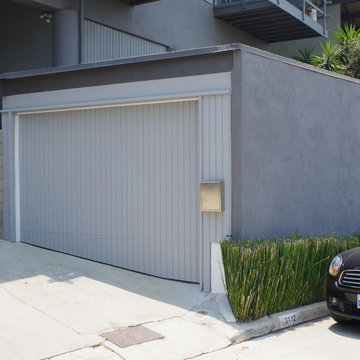
Carport to Garage Conversion on slopped driveway - Silver Lake, Los Angeles
Mid-sized midcentury detached one-car carport in Los Angeles.
Mid-sized midcentury detached one-car carport in Los Angeles.
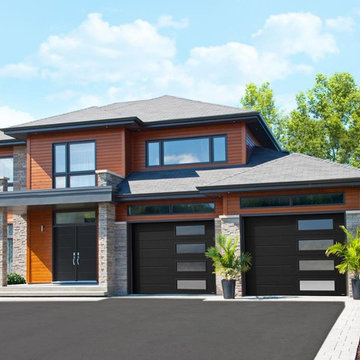
Garaga - Standard+ Vog, 9’ x 7’, Black, window layout: Right-side Harmony
Inspiration for a mid-sized contemporary attached two-car garage in Cedar Rapids.
Inspiration for a mid-sized contemporary attached two-car garage in Cedar Rapids.
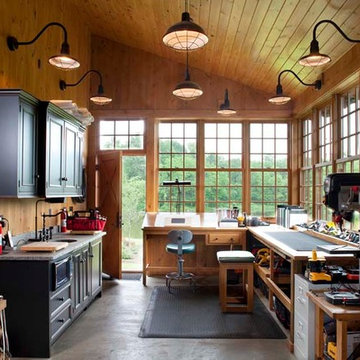
This log home features a large workshop room with lots of nature light and rustic wall & ceiling fixtures.
Design ideas for a large country attached studio in Other.
Design ideas for a large country attached studio in Other.
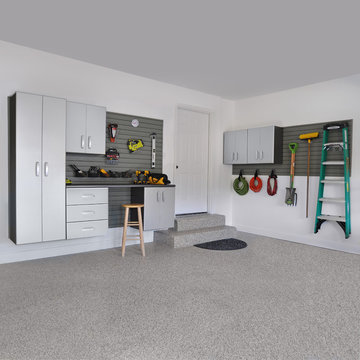
This Flow Wall storage solution features our silver cabinetry with a variety of hooks, bins and shelves to create a custom storage solution.
Design ideas for a large modern garage in Salt Lake City.
Design ideas for a large modern garage in Salt Lake City.
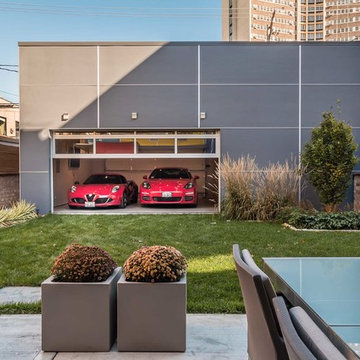
Garage and summer party room
Photo: Van Inwegen Digital Arts
Inspiration for a large modern detached two-car garage in Chicago.
Inspiration for a large modern detached two-car garage in Chicago.
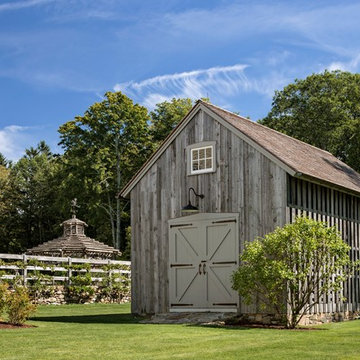
This shed, designed to conceal a large generator, is constructed of weathered antique siding. The slats on the right elevation provide ventilation for the equipment.
Robert Benson Photography
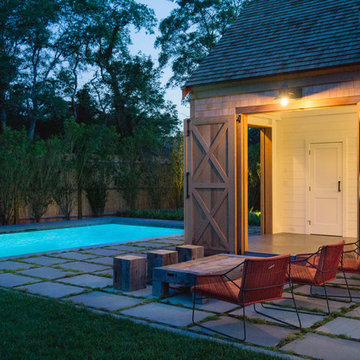
Michael Conway, Means-of-Production
Photo of an expansive country detached barn in Boston.
Photo of an expansive country detached barn in Boston.
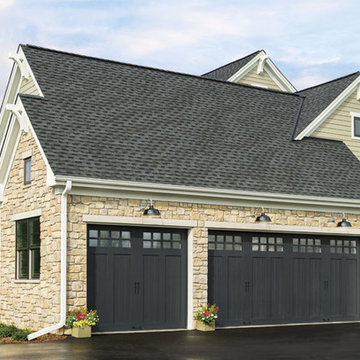
Clopay Canyon Ridge Collection faux wood carriage house garage doors are constructed of a durable, low-maintenance composite material that won’t rot, warp or crack. The five-layer construction features Clopay’s Intellicore® insulation technology. The 20.4 R-value ensures living rooms attached to and above the garage will stay comfortable year-round. Model shown: Design 12 with SQ24 windows, Mahogany cladding and overlays painted charcoal gray to match the window cladding and roof.
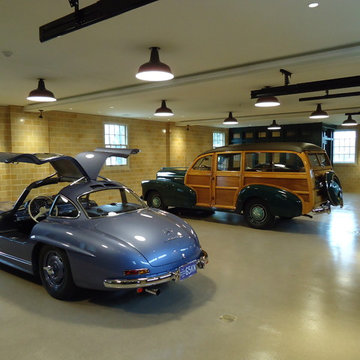
Not much work was done to the main garage space. The existing terra cotta block walls were restored, the floor slab was replaced and a new textured finish added. New lighting to match the period was placed throughout. In the back corner you can see the new elevator shaft.
This work was done while at a previous firm, Astorino.
Matthew Brind'Amour
Garage and Granny Flat Design Ideas
7


