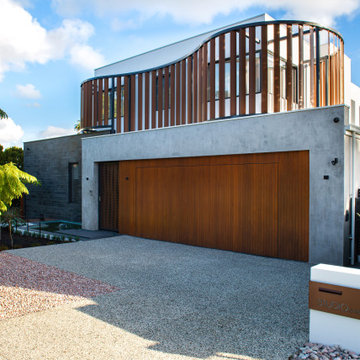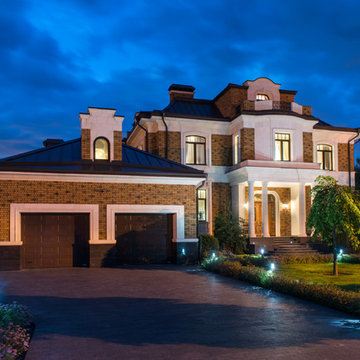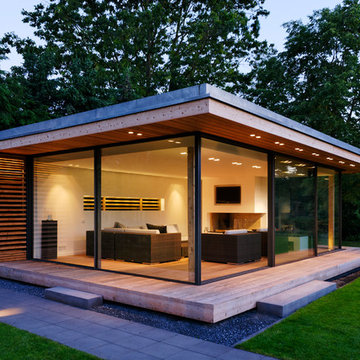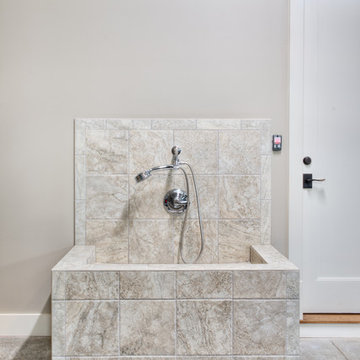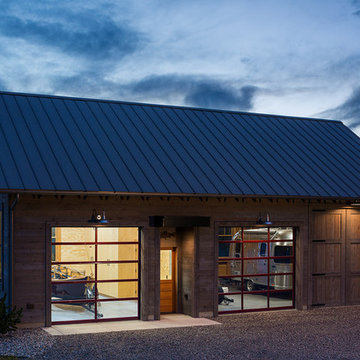Garage and Granny Flat Design Ideas
Refine by:
Budget
Sort by:Popular Today
1 - 20 of 1,182 photos
Item 1 of 3
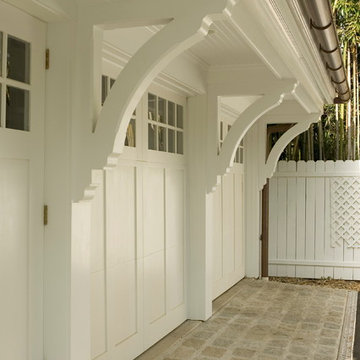
The support brackets are a custom designed Lasley Brahaney signature detail.
Inspiration for a large traditional three-car garage in Other.
Inspiration for a large traditional three-car garage in Other.
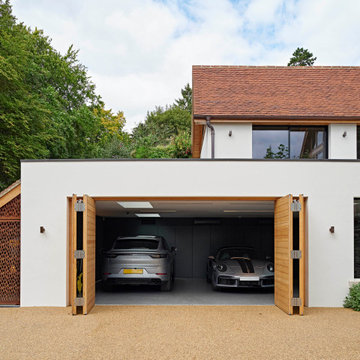
The owners had grand ambitions for their major house renovation down in Surrey and we were delighted to be brought in with the challenge of delivering 6 brand new, bespoke doors.
Working closely with Nova Architecture, we lent our experience to develop a series of door solutions that would match and enhance the impressive house makeover and extension to the back.
European oak was the preferred natural hardwood of choice and this was translated into multiple designs across all door types – front, garage and internal.
Door details:
Front door: flush Porto design in European oak (1500mm x 2100mm)
Bi-fold garage door: Parma design double bi-fold garage in European oak (5400mm x 2400mm)
Back door: flush Ice V design in European oak (1270mm x 2250mm)
3 x internal doors: fire-rated (FD30) Porto design in European oak (varying sizes)
Architect: Nova Architecture
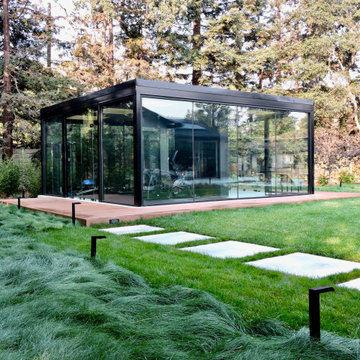
This modern landscape w warm inviting touched brings the owners personal touches into play. We used Mediterranean plantings w majestic fruitless olive trees, plenty of native grasses, succulents and perennial color to surround this warm modern home. Many creative touches including a driveway turnaround parking area with synthetic lawn and concrete strips, subtle stone water features, steel and wood trellises, inset tile paving and imported antique wood doors were selected and placed in this landscape.
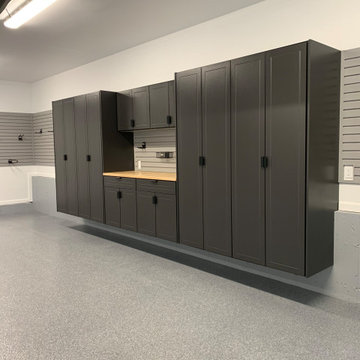
Complete garage renovation from floor to ceiling,
Redline Garage Gear
Custom designed powder coated garage cabinetry
Butcher block workbench
Handiwall across rear wall & above workbench
Harken Hoister - 4 Point hoist for Sea kayak
Standalone cabinet along entry steps
Built in cabinets in rear closet
Flint Epoxy flooring with stem walls painted to match
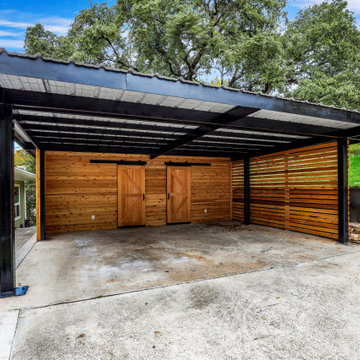
Modern Carport
This is an example of a large contemporary detached two-car carport in Austin.
This is an example of a large contemporary detached two-car carport in Austin.
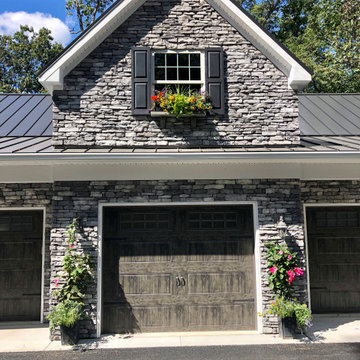
A 3 car garage with rooms above . The building has a poured foundation , vaulted ceiling in one bay for car lift , metal standing seem roof , stone on front elevation , craftsman style post and brackets on portico , Anderson windows , full hvac system, granite color siding
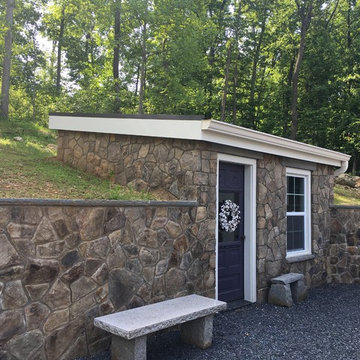
Small outbuilding that acts as a garden shed and wet bar during parties.
Photo of a large country detached shed and granny flat in DC Metro.
Photo of a large country detached shed and granny flat in DC Metro.
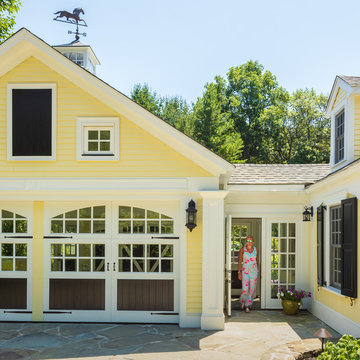
Raj Das Photography
Design ideas for a large traditional attached four-car carport in Boston.
Design ideas for a large traditional attached four-car carport in Boston.
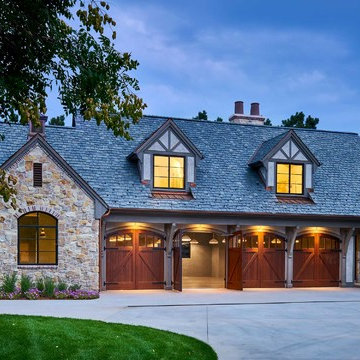
Detached 4-car garage with 1,059 SF one-bedroom apartment above and 1,299 SF of finished storage space in the basement.
Photo of a large traditional detached four-car garage in Denver.
Photo of a large traditional detached four-car garage in Denver.
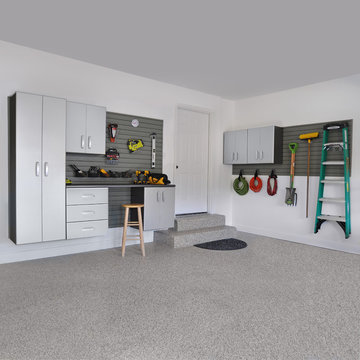
This Flow Wall storage solution features our silver cabinetry with a variety of hooks, bins and shelves to create a custom storage solution.
Design ideas for a large modern garage in Salt Lake City.
Design ideas for a large modern garage in Salt Lake City.
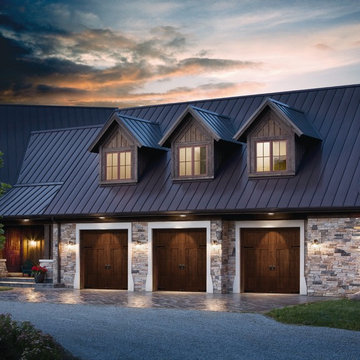
Clopay Canyon Ridge Collection Limited Edition Series faux wood carriage house garage doors won't rot, warp or crack. Insulated for superior energy efficiency. Five layer construction. Model shown: Design 12 with solid top, Pecky Cypress cladding with Clear Cypress overlays. Many panel designs, optional decorative windows and hardware available. Overhead operation.
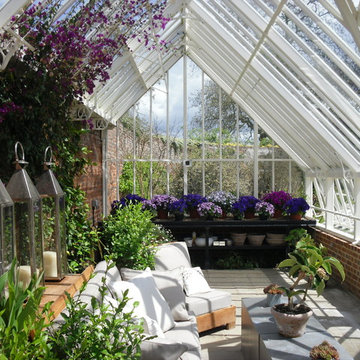
Alitex Anlehn-Gewächshaus
Innenansicht eines Anlehngewächshauses, dass als zusätzlicher Wohnraum "summer room" verwendet wird. Im Winter finden Pflanzen zum Überwintern genügend Platz.
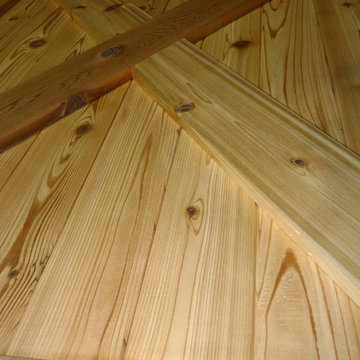
Western Red Cedar has been providing shelter in the Pacific Northwest for thousands of years. Its timeless beauty and durability never go out of style.
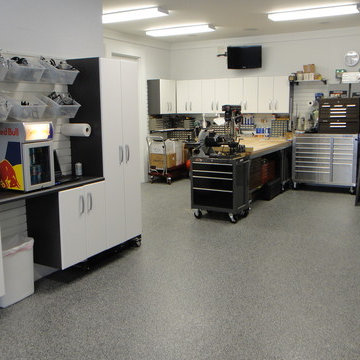
This is a custom storage solution with Flow Wall products. We have our patented panel holding cabinets and various hooks and bins creating a complete storage solution that keeps items off the floor and onto the wall saving valuable floor space. Make your space Flow with Flow Wall.
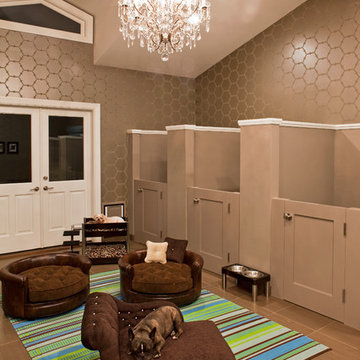
Interiors by SFA Design
Photography by Meghan Bierle-O'Brien
Design ideas for a large contemporary shed and granny flat in Los Angeles.
Design ideas for a large contemporary shed and granny flat in Los Angeles.
Garage and Granny Flat Design Ideas
1


