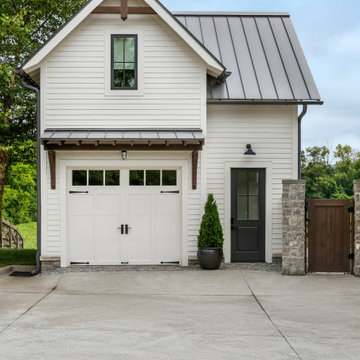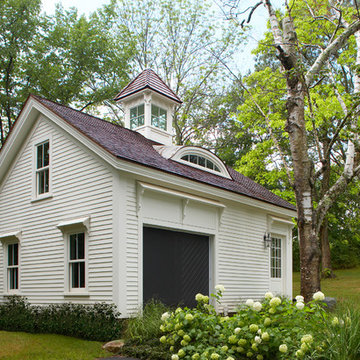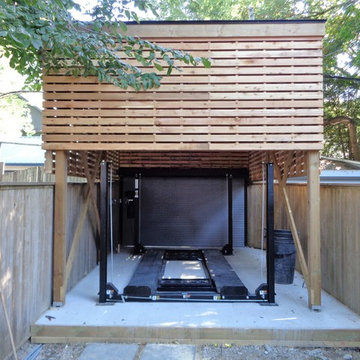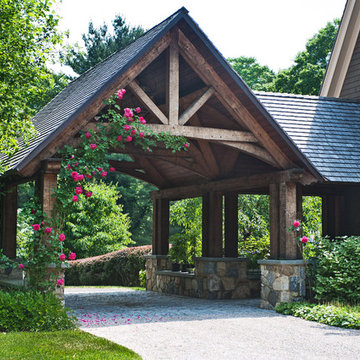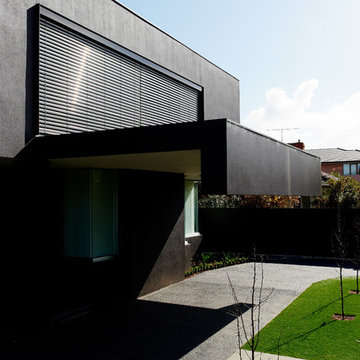Garage and Granny Flat Design Ideas
Refine by:
Budget
Sort by:Popular Today
1 - 20 of 74 photos
Item 1 of 3
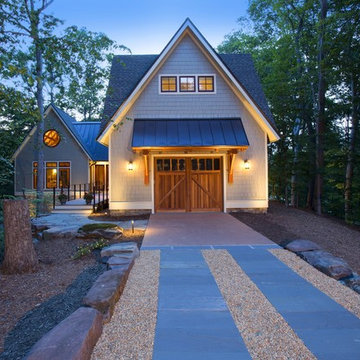
This Kohlmark home leant itself perfectly to lighting.
Photo of a large arts and crafts attached one-car garage in DC Metro.
Photo of a large arts and crafts attached one-car garage in DC Metro.
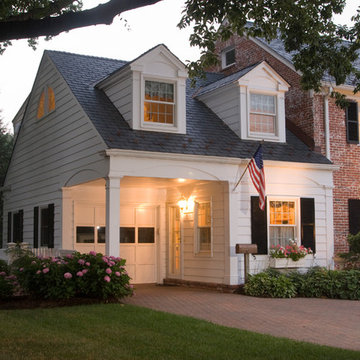
Design ideas for a small traditional attached one-car porte cochere in DC Metro.
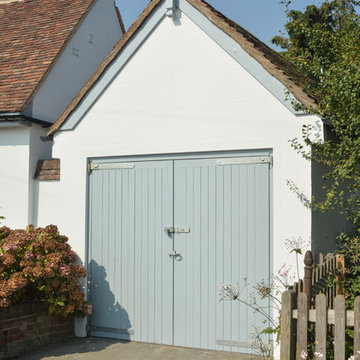
Garage & Office
Mike Waterman
Design ideas for a large country detached one-car workshop in Kent.
Design ideas for a large country detached one-car workshop in Kent.
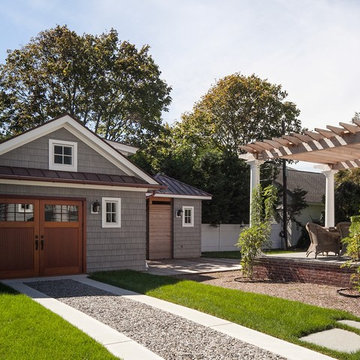
Garage and Pergola
Sam Oberter Photography
Photo of a mid-sized traditional detached one-car workshop in New York.
Photo of a mid-sized traditional detached one-car workshop in New York.
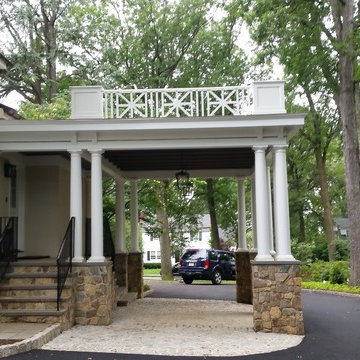
Part of the original design for the home in the 1900's, Clawson Architects recreated the Porte cochere along with the other renovations, alterations and additions to the property.
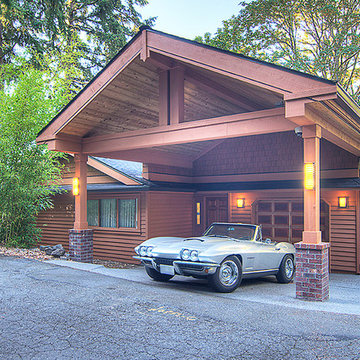
Tom Redner, Vivid Interiors
Inspiration for a large arts and crafts attached one-car carport in Seattle.
Inspiration for a large arts and crafts attached one-car carport in Seattle.
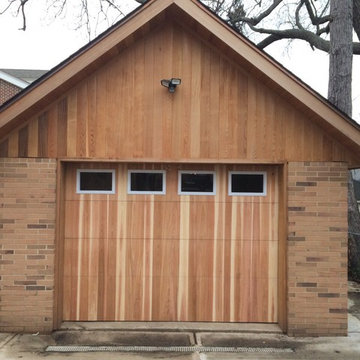
After Installing the new door.
This is an example of a mid-sized transitional detached one-car carport in New York.
This is an example of a mid-sized transitional detached one-car carport in New York.
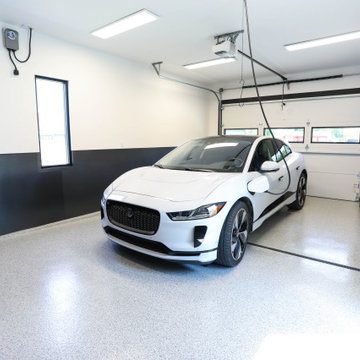
Automobile aficionado's garage, complete with ChargePoint Smart charging station, epoxy flooring and Cobalt blue garage cabinets from Challenger Designs, Nappanee, Indiana.
General Contracting by Martin Bros. Contracting, Inc.; Architectural Design by Helman Sechrist Architecture; Interior Design by Homeowner; Photography by Marie Martin Kinney.
Images are the property of Martin Bros. Contracting, Inc. and may not be used without written permission.
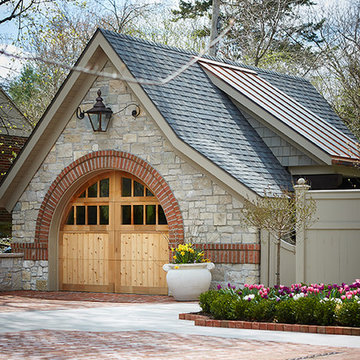
Builder: J. Peterson Homes
Interior Designer: Francesca Owens
Photographers: Ashley Avila Photography, Bill Hebert, & FulView
Capped by a picturesque double chimney and distinguished by its distinctive roof lines and patterned brick, stone and siding, Rookwood draws inspiration from Tudor and Shingle styles, two of the world’s most enduring architectural forms. Popular from about 1890 through 1940, Tudor is characterized by steeply pitched roofs, massive chimneys, tall narrow casement windows and decorative half-timbering. Shingle’s hallmarks include shingled walls, an asymmetrical façade, intersecting cross gables and extensive porches. A masterpiece of wood and stone, there is nothing ordinary about Rookwood, which combines the best of both worlds.
Once inside the foyer, the 3,500-square foot main level opens with a 27-foot central living room with natural fireplace. Nearby is a large kitchen featuring an extended island, hearth room and butler’s pantry with an adjacent formal dining space near the front of the house. Also featured is a sun room and spacious study, both perfect for relaxing, as well as two nearby garages that add up to almost 1,500 square foot of space. A large master suite with bath and walk-in closet which dominates the 2,700-square foot second level which also includes three additional family bedrooms, a convenient laundry and a flexible 580-square-foot bonus space. Downstairs, the lower level boasts approximately 1,000 more square feet of finished space, including a recreation room, guest suite and additional storage.
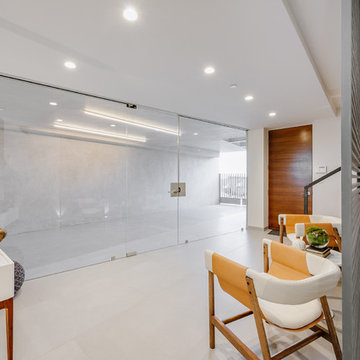
Inspiration for a large modern attached one-car carport in Los Angeles.
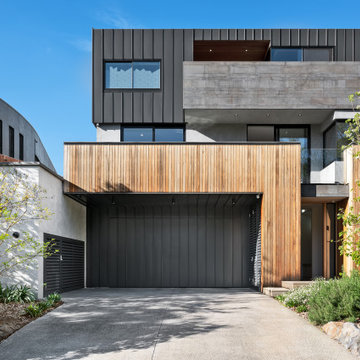
Boulevard House is an expansive, light filled home for a young family to grow into. It’s located on a steep site in Ivanhoe, Melbourne. The home takes advantage of a beautiful northern aspect, along with stunning views to trees along the Yarra River, and to the city beyond. Two east-west pavilions, linked by a central circulation core, use passive solar design principles to allow all rooms in the house to take advantage of north sun and cross ventilation, while creating private garden areas and allowing for beautiful views.
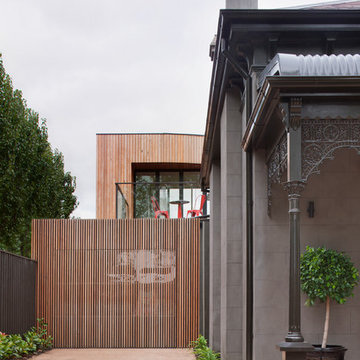
Shannon McGrath
Small contemporary attached one-car garage in Melbourne.
Small contemporary attached one-car garage in Melbourne.
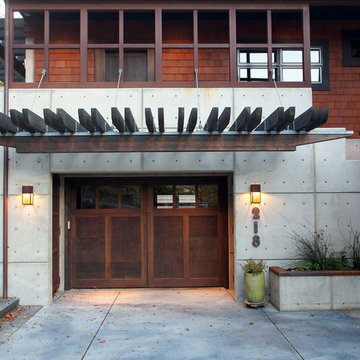
Lower level garage. Photography by Ian Gleadle.
Inspiration for a large contemporary attached one-car garage in Seattle.
Inspiration for a large contemporary attached one-car garage in Seattle.
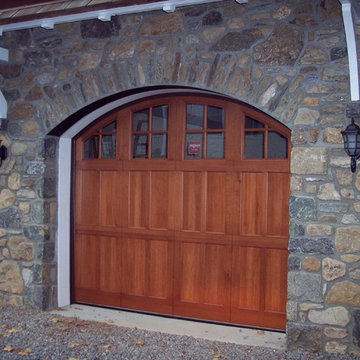
Suburban Overhead Doors
This is an example of a mid-sized country attached one-car garage in Philadelphia.
This is an example of a mid-sized country attached one-car garage in Philadelphia.
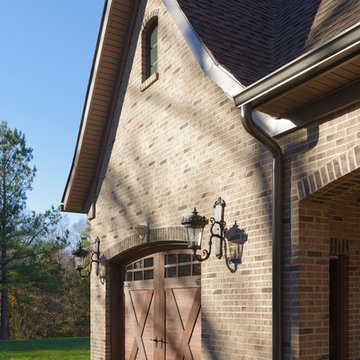
Bob Narod Photographer
Inspiration for an expansive country detached one-car garage in DC Metro.
Inspiration for an expansive country detached one-car garage in DC Metro.
Garage and Granny Flat Design Ideas
1


