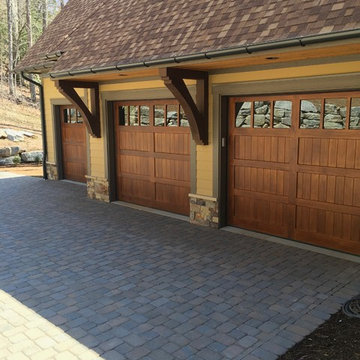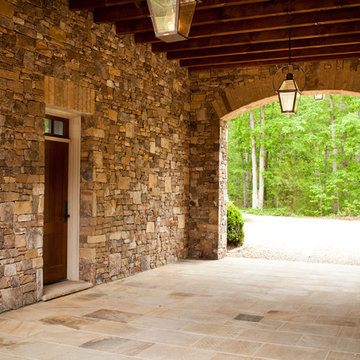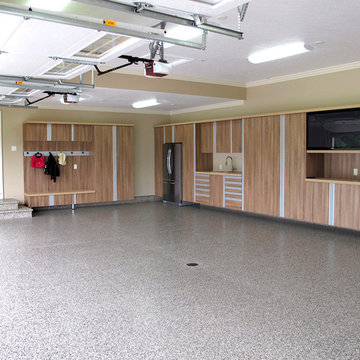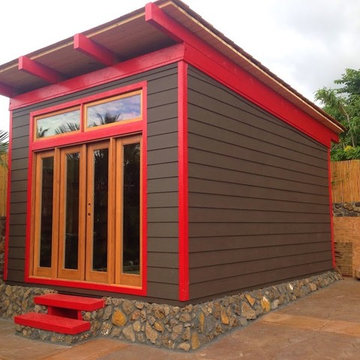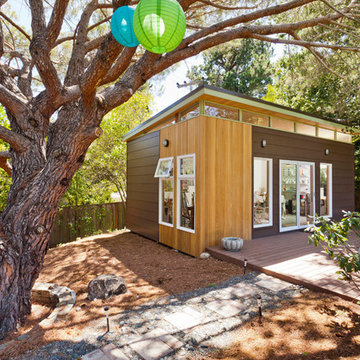Garage and Granny Flat Design Ideas
Refine by:
Budget
Sort by:Popular Today
161 - 180 of 2,081 photos
Item 1 of 3
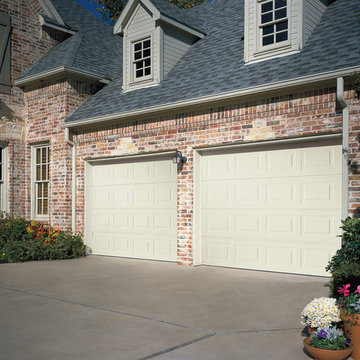
Mid-sized traditional attached two-car carport in Orange County.
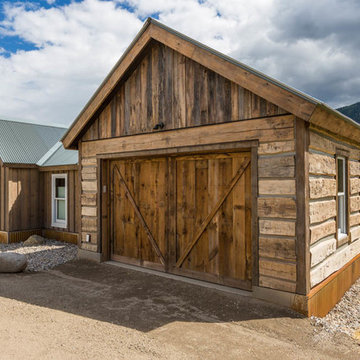
Detached Garage with Reclaimed Siding.
Design ideas for a mid-sized country detached two-car garage in Denver.
Design ideas for a mid-sized country detached two-car garage in Denver.
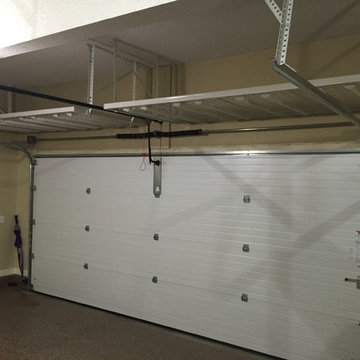
8' x 4' Super Duty Ceiling racks can hold up to 600 lbs each and take advantage of one of the most under utilized storage spaces in the garage.
Photo of a mid-sized traditional attached two-car workshop in Kansas City.
Photo of a mid-sized traditional attached two-car workshop in Kansas City.
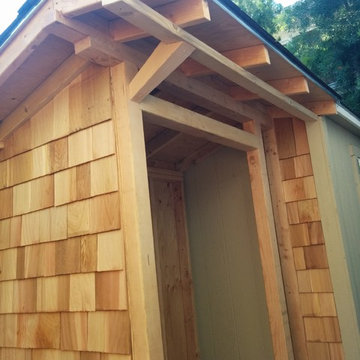
A beautiful shed before doors and paint
This is an example of a mid-sized arts and crafts detached garden shed in San Francisco.
This is an example of a mid-sized arts and crafts detached garden shed in San Francisco.
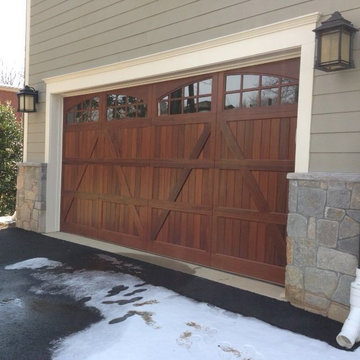
Crisway Garage Doors provides premium overhead garage doors, service, and automatic gates for clients throughout the Washginton DC metro area. With a central location in Bethesda, MD we have the ability to provide prompt garage door sales and service for clients in Maryland, DC, and Northern Virginia. Whether you are a homeowner, builder, realtor, architect, or developer, we can supply and install the perfect overhead garage door to complete your project.
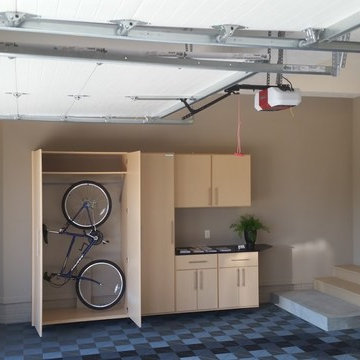
This is an example of a mid-sized traditional attached two-car garage in Omaha.
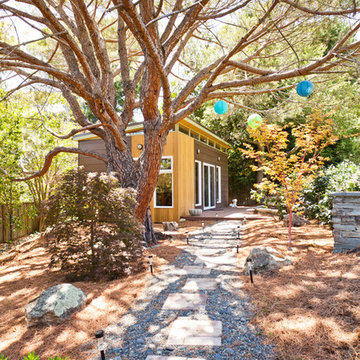
Dominic Arizona Bonuccelli
Design ideas for a mid-sized modern detached studio in San Francisco.
Design ideas for a mid-sized modern detached studio in San Francisco.
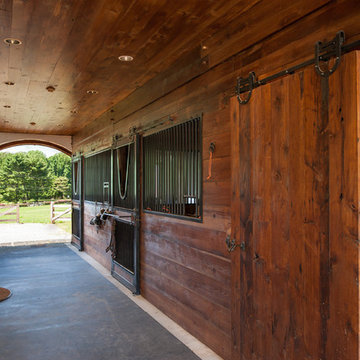
Photographer: Angle Eye Photography
Photo of a mid-sized traditional detached barn in Philadelphia.
Photo of a mid-sized traditional detached barn in Philadelphia.
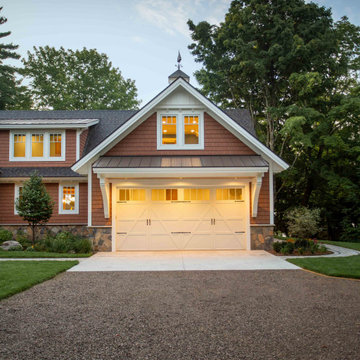
We love it when a home becomes a family compound with wonderful history. That is exactly what this home on Mullet Lake is. The original cottage was built by our client’s father and enjoyed by the family for years. It finally came to the point that there was simply not enough room and it lacked some of the efficiencies and luxuries enjoyed in permanent residences. The cottage is utilized by several families and space was needed to allow for summer and holiday enjoyment. The focus was on creating additional space on the second level, increasing views of the lake, moving interior spaces and the need to increase the ceiling heights on the main level. All these changes led for the need to start over or at least keep what we could and add to it. The home had an excellent foundation, in more ways than one, so we started from there.
It was important to our client to create a northern Michigan cottage using low maintenance exterior finishes. The interior look and feel moved to more timber beam with pine paneling to keep the warmth and appeal of our area. The home features 2 master suites, one on the main level and one on the 2nd level with a balcony. There are 4 additional bedrooms with one also serving as an office. The bunkroom provides plenty of sleeping space for the grandchildren. The great room has vaulted ceilings, plenty of seating and a stone fireplace with vast windows toward the lake. The kitchen and dining are open to each other and enjoy the view.
The beach entry provides access to storage, the 3/4 bath, and laundry. The sunroom off the dining area is a great extension of the home with 180 degrees of view. This allows a wonderful morning escape to enjoy your coffee. The covered timber entry porch provides a direct view of the lake upon entering the home. The garage also features a timber bracketed shed roof system which adds wonderful detail to garage doors.
The home’s footprint was extended in a few areas to allow for the interior spaces to work with the needs of the family. Plenty of living spaces for all to enjoy as well as bedrooms to rest their heads after a busy day on the lake. This will be enjoyed by generations to come.
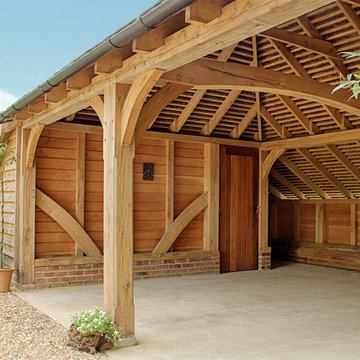
2 Bay Oak Framed Garage in Traditional Style
Photo of a mid-sized traditional detached two-car carport in Sussex.
Photo of a mid-sized traditional detached two-car carport in Sussex.
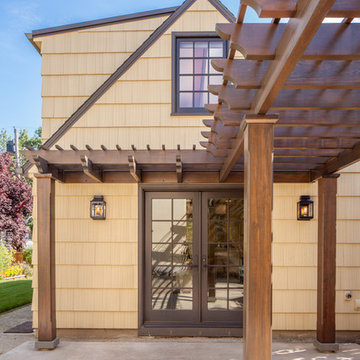
The homeowner of this old, detached garage wanted to create a functional living space with a kitchen, bathroom and second-story bedroom, while still maintaining a functional garage space. We salvaged hickory wood for the floors and built custom fir cabinets in the kitchen with patchwork tile backsplash and energy efficient appliances. As a historical home but without historical requirements, we had fun blending era-specific elements like traditional wood windows, French doors, and wood garage doors with modern elements like solar panels on the roof and accent lighting in the stair risers. In preparation for the next phase of construction (a full kitchen remodel and addition to the main house), we connected the plumbing between the main house and carriage house to make the project more cost-effective. We also built a new gate with custom stonework to match the trellis, expanded the patio between the main house and garage, and installed a gas fire pit to seamlessly tie the structures together and provide a year-round outdoor living space.
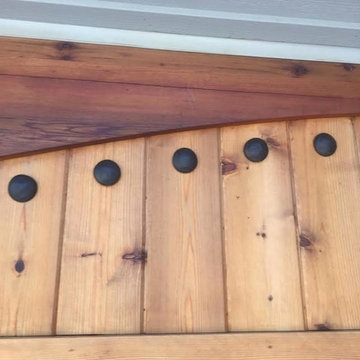
Trotter Overhead Door Garage and Home of Edmond and the Oklahoma City area is a full service garage door company locally owned and operated by Jesse and Tina Trotter. We offer Garage Doors, Glass Garage Doors & Garage Door Repairs.
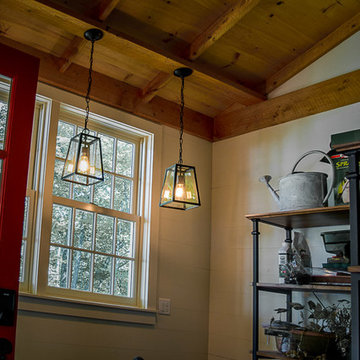
This is an example of a mid-sized country detached three-car carport in Manchester.
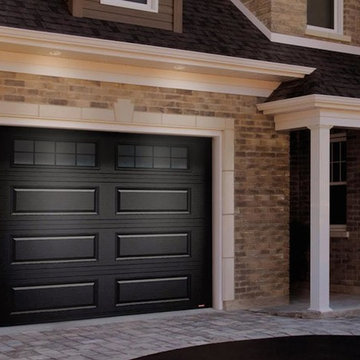
Garaga - Standard+ Classic XL, 9' x 7', Black, 8 lite Orion windows
Inspiration for a mid-sized traditional attached one-car garage in Cedar Rapids.
Inspiration for a mid-sized traditional attached one-car garage in Cedar Rapids.
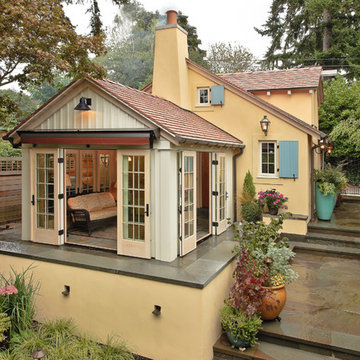
From main house new backyard sunroom and garage appear to be a cottage. We took care to relate well to existing house, which has stucco in gable ends and a brick veneer below. Garage opens to an alley, and a side dormer provides outside access for storage loft. Walls are stucco with integral color, terraces are bluestone, roofing is clay shingle, plank shutters are operable, and Rumford fireplace is real masonry. Owners later added a retractable awning above doors in gable end. David Whelan photo
Garage and Granny Flat Design Ideas
9


