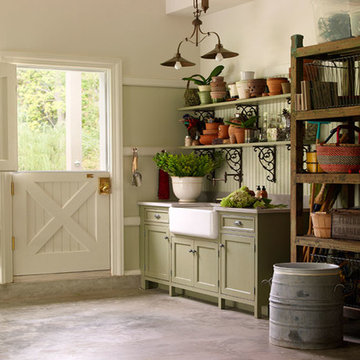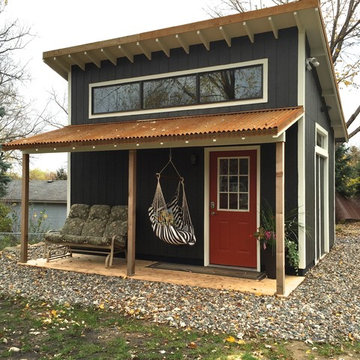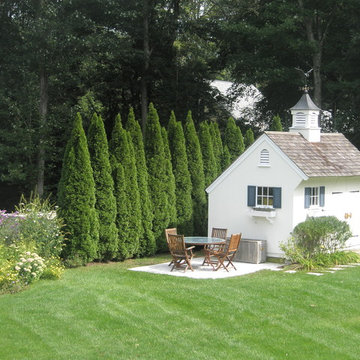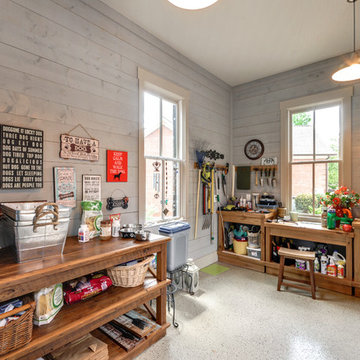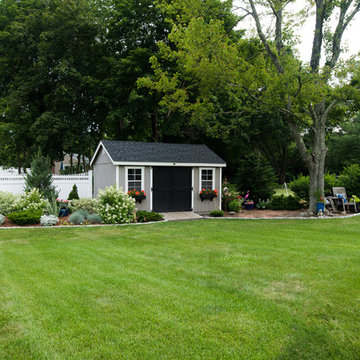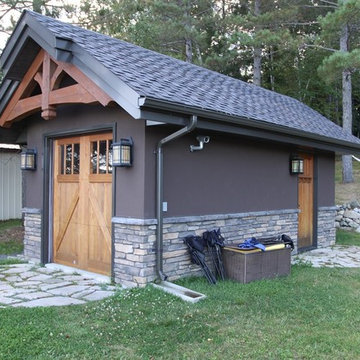Garage and Granny Flat Design Ideas
Refine by:
Budget
Sort by:Popular Today
1 - 20 of 168 photos
Item 1 of 3
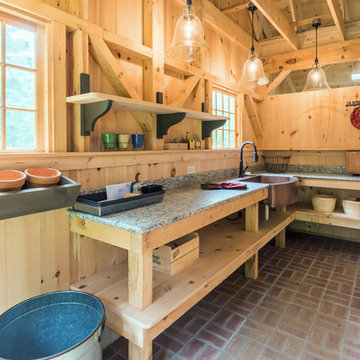
A wide open lawn provided the perfect setting for a beautiful backyard barn. The home owners, who are avid gardeners, wanted an indoor workshop and space to store supplies - and they didn’t want it to be an eyesore. During the contemplation phase, they came across a few barns designed by a company called Country Carpenters and fell in love with the charm and character of the structures. Since they had worked with us in the past, we were automatically the builder of choice!
Country Carpenters sent us the drawings and supplies, right down to the pre-cut lengths of lumber, and our carpenters put all the pieces together. In order to accommodate township rules and regulations regarding water run-off, we performed the necessary calculations and adjustments to ensure the final structure was built 6 feet shorter than indicated by the original plans.
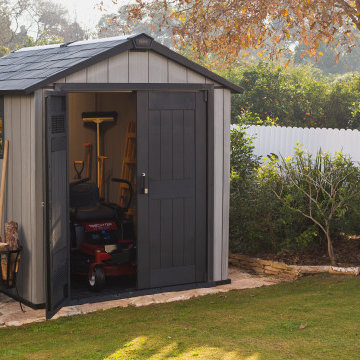
The Oakland 759 shed features a unique polypropylene resin plastic material with the look of rough-hewn wood. This rugged appearance blends in with your outdoor landscape, making the shed a natural part of the yard from the moment you set it up. If the original color doesn't match the theme of your home, this storage shed can be painted as desired, a feature you won't find with any other resin shed. The double doors mimic the look of real wood while the Victorian-style window brings a touch of elegance to this storage building.
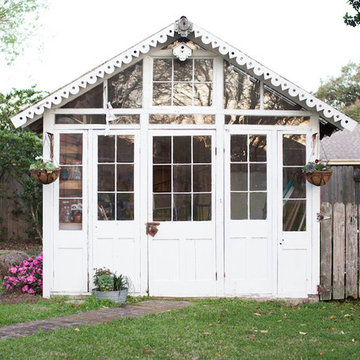
Photography: Jen Burner Photography
Photo of a large country detached garden shed in New Orleans.
Photo of a large country detached garden shed in New Orleans.
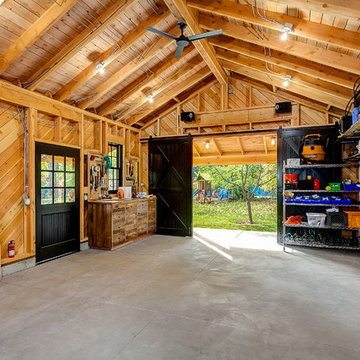
Photo by Doug Peterson Photography
This is an example of a large country garden shed in Boise.
This is an example of a large country garden shed in Boise.
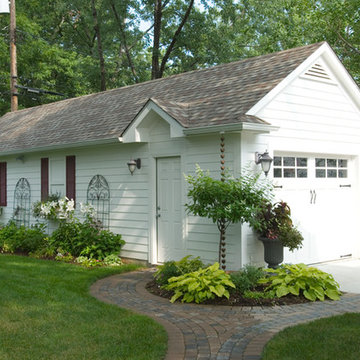
The challenge here was to build a 2-car garage that provides more room for landscaping and lawn on a small city lot. The Garage design allows 2 cars to park inline with space inside for storage, and keeps the garage footprint smaller than a traditional 2 car garage.
Visions in Photography
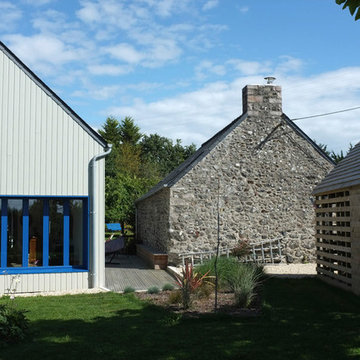
extension d'une longère en Bretagne, dans le strict alignement du bâti. Ajout d'un abri de jardin entièrement en bois, toiture comprise, façade ajourée pour une partie séchoir.
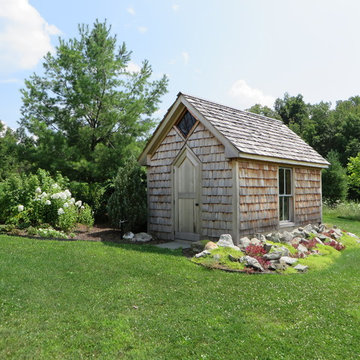
detail pics
Design ideas for a large country detached garden shed in New York.
Design ideas for a large country detached garden shed in New York.
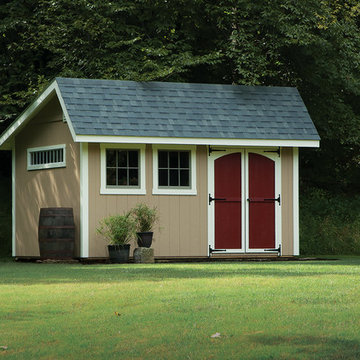
This Springfield model features SmartSide siding painted Latte, with Barn Red doors, Devon Cream trim, and Pewter accents. The shed is complete with medium gray shingles, Archtop doors, strap hinges, and 28" x 29" wood-framed windows.
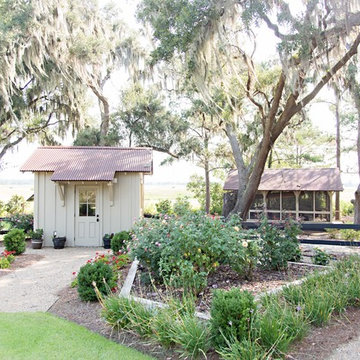
Katie McGee Photography
Photo of a large arts and crafts detached garden shed in Atlanta.
Photo of a large arts and crafts detached garden shed in Atlanta.
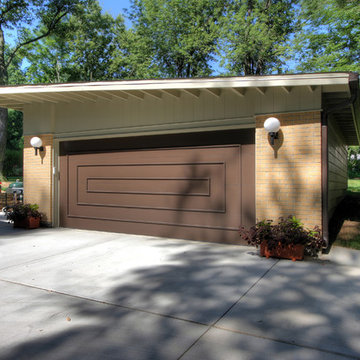
A renowned St. Louis mid-century modern architect's home in St. Louis, MO is now owned by his son, who grew up in the home. The original detached garage was failing.
Mosby architects worked with the architect's original drawings of the home to create a new garage that matched and echoed the style of the home, from roof slope to brick color. Several pieces from the original garage were salvaged to be used on and around the new detached garage. The design of the wood overhead garage door mimics those found at Frank Lloyd Wright's Taliesin in Wisconsin.
Photos by Mosby Building Arts.
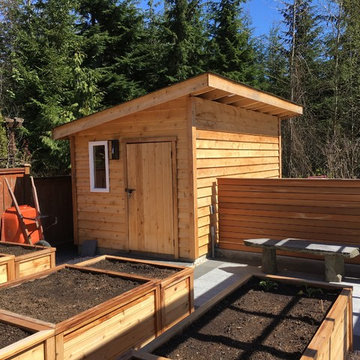
Potting shed with custom roof at the bottom of the grow zone
Inspiration for a large modern detached garden shed in Vancouver.
Inspiration for a large modern detached garden shed in Vancouver.
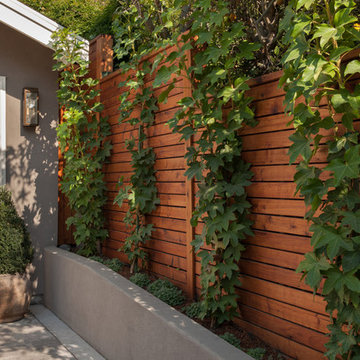
This is an example of a large transitional detached garden shed in San Francisco.
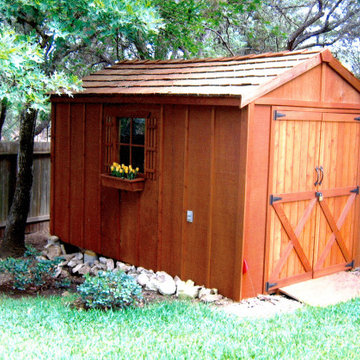
Suitable as a gardening shed, backyard workshop, or for storing large seasonal items, the Rancher is available in 10 sizes, from 6'x6' to 10'x20'.
Design ideas for a large modern detached garden shed.
Design ideas for a large modern detached garden shed.
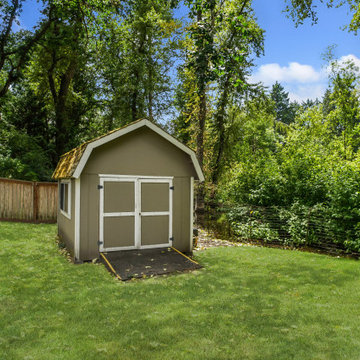
Backyard shed of a large Tacoma Ranch-style home
Inspiration for a large detached garden shed in Seattle.
Inspiration for a large detached garden shed in Seattle.
Garage and Granny Flat Design Ideas
1


