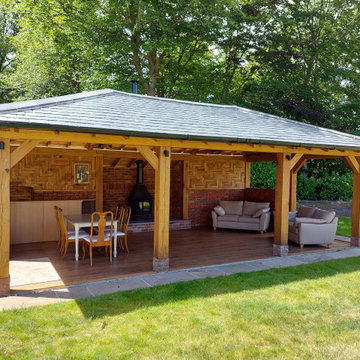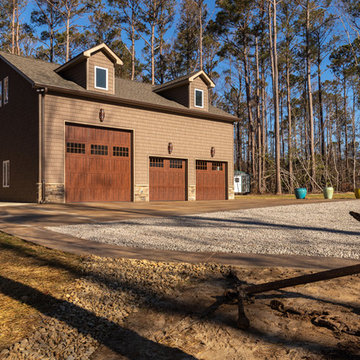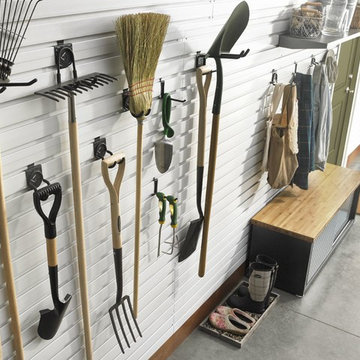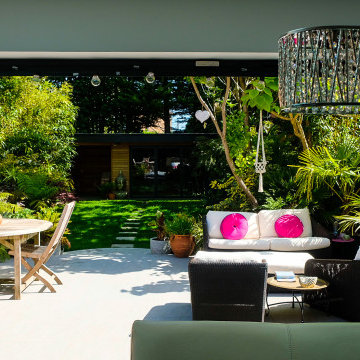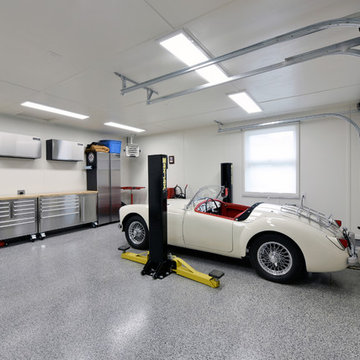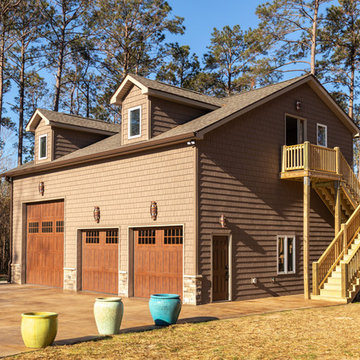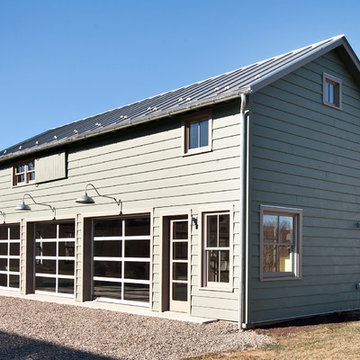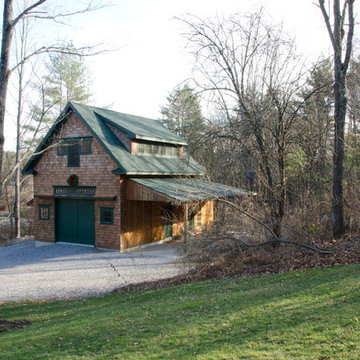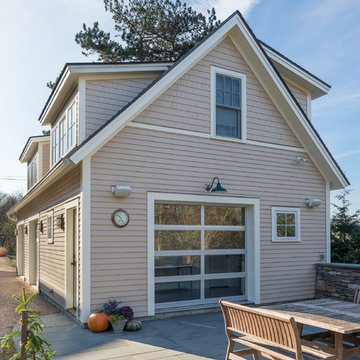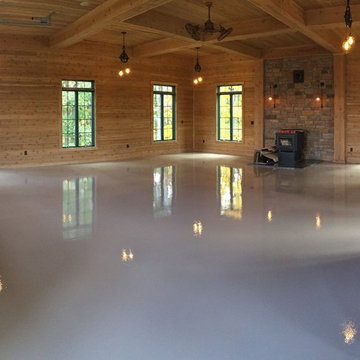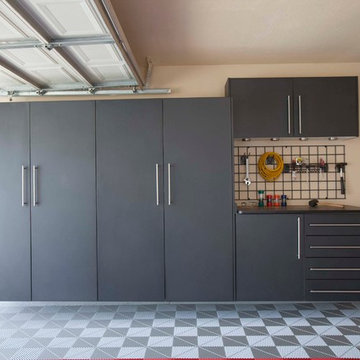Garage and Granny Flat Design Ideas
Refine by:
Budget
Sort by:Popular Today
121 - 140 of 1,806 photos
Item 1 of 3
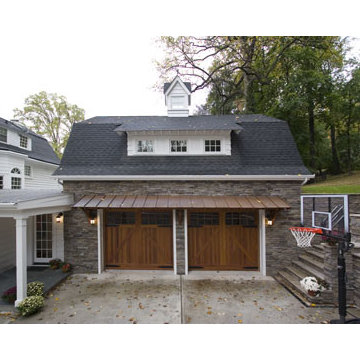
The client requested a new kitchen, family room and two-car garage. Clawson Architects saw this as a wonderful opportunity to engage the landscape and make a soft transition to the hillside. The solution engages the landscape with a traditional barn-like structure. The lower level is a two-car garage and the upper level resulted in a bonus room that allows direct access to the upper yard. The stone base of the barn-like structure is integrated with the site retaining walls that wrap the rear yard and create a patio area complete with outdoor kitchen and fireplace.
Accommodations were made structurally to add a car lift so that additional cars could be stored in the future.
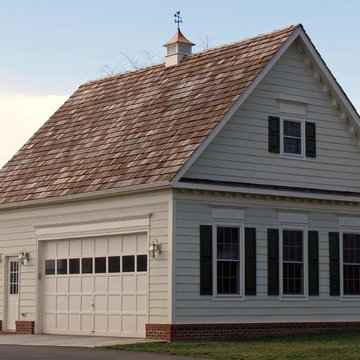
Large 2+ car garage / workshop by Town & Country Remodeling, that we built in Loudoun County VA. with full office above. And we matched the main house's hardi siding & trim elements to a tee
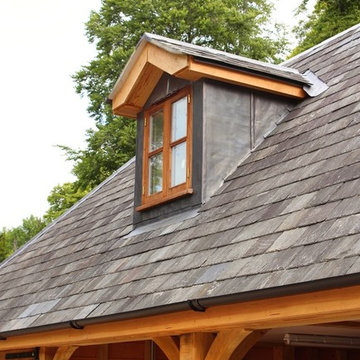
The Classic Barn Company built this large room above studio in Wiltshire, UK. the roof is finished in an attractive slate and the garaging shows off an array of oak work throughout. Request a brochure to see more buildings like this.
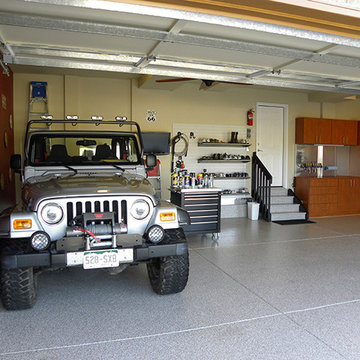
This is an example of a large traditional attached two-car workshop in Denver.
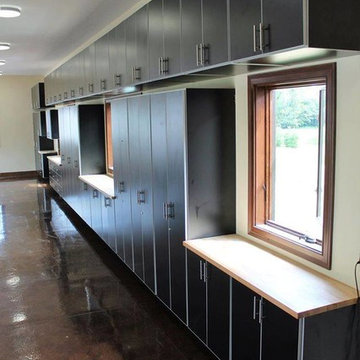
Photo of a large contemporary attached three-car workshop in Indianapolis.
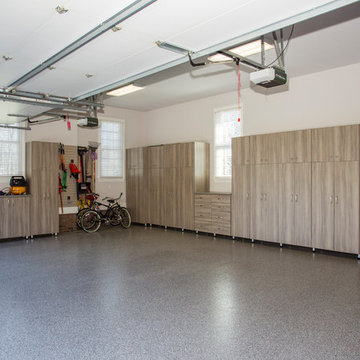
Inspiration for a large traditional attached three-car workshop in Charlotte.
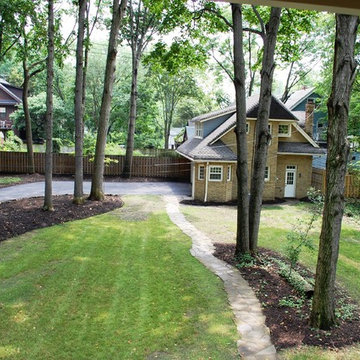
3 car garage with carriage house. Upstairs has a living space with bedroom, living room, laundry, kitchen and separate utilities.
Inspiration for a large traditional detached three-car workshop in Cleveland.
Inspiration for a large traditional detached three-car workshop in Cleveland.
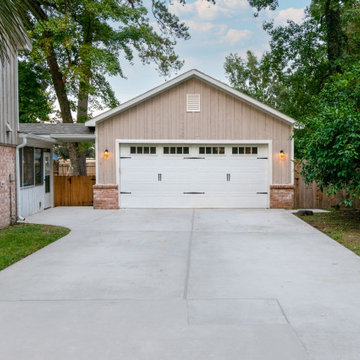
This 4 car garage with workshop a design build project to provide the largest garage possible while still maintaining a large backyard and plenty of open space for the septic field. The garage is a 4 car stacked with a bathroom and a workshop that can hold one car that follows the property line. The front garage has a 10' plate height with the front half with a 9' ceiling with a loft for storage and the back half is open rafter so there is room for a car lift. Workshop is open rafter except the back room that is conditioned.
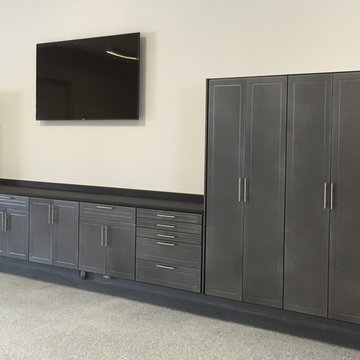
Garage storage cabinets, workbench, storage closets, and slotwall storage.
Inspiration for a large transitional attached three-car workshop in Kansas City.
Inspiration for a large transitional attached three-car workshop in Kansas City.
Garage and Granny Flat Design Ideas
7


