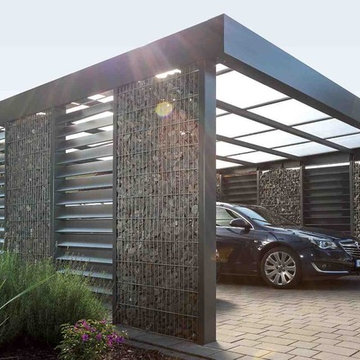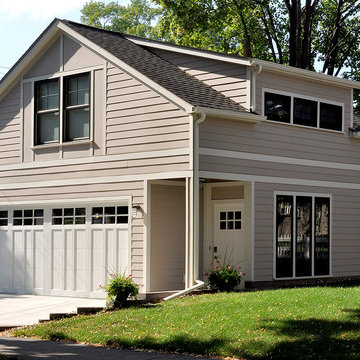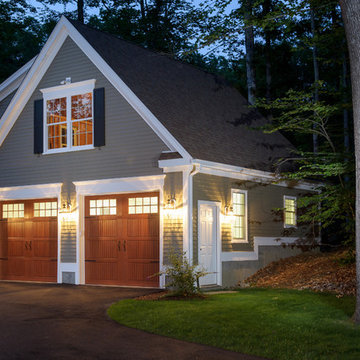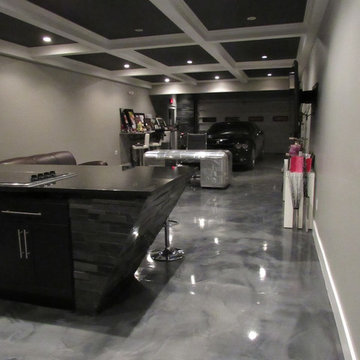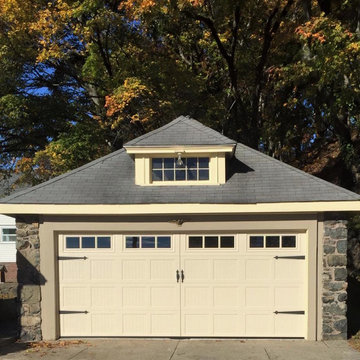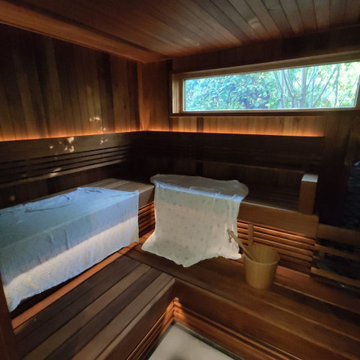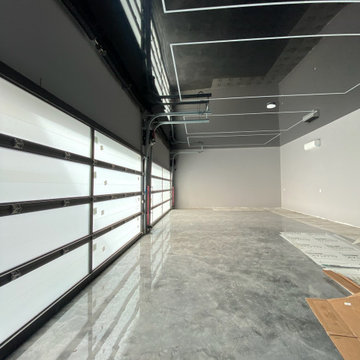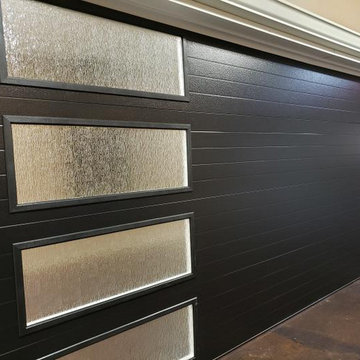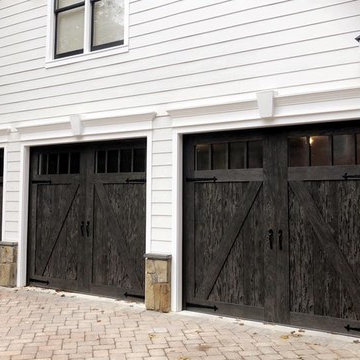Garage and Granny Flat Design Ideas
Refine by:
Budget
Sort by:Popular Today
1 - 20 of 872 photos
Item 1 of 3
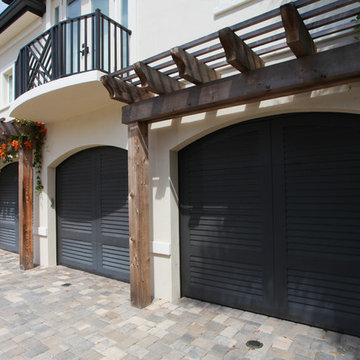
CMS photography
Design ideas for a large transitional attached three-car garage in Tampa.
Design ideas for a large transitional attached three-car garage in Tampa.
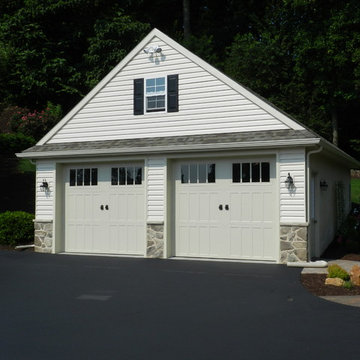
24x24 Garage with Attic
Design ideas for a large traditional detached two-car garage in Philadelphia.
Design ideas for a large traditional detached two-car garage in Philadelphia.
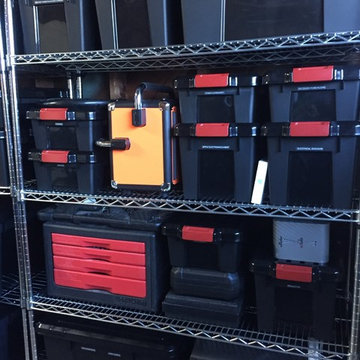
After decluttering and organizing this is the new garage / man cave.
Photo of a large midcentury attached workshop in San Francisco.
Photo of a large midcentury attached workshop in San Francisco.
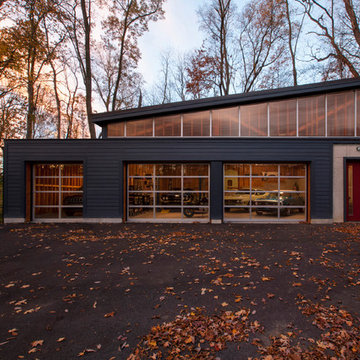
Front garage elevation highlights glass overhead doors and clerestory shed roof structure. - Architecture + Photography: HAUS
Large midcentury detached four-car workshop in Indianapolis.
Large midcentury detached four-car workshop in Indianapolis.
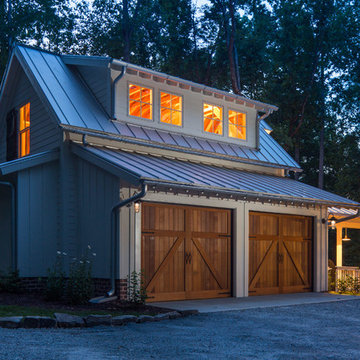
Southern Living House Plan with lots of outdoor living space. Expertly built by t-Olive Properties (www.toliveproperties.com). Photo Credit: David Cannon Photography (www.davidcannonphotography.com)
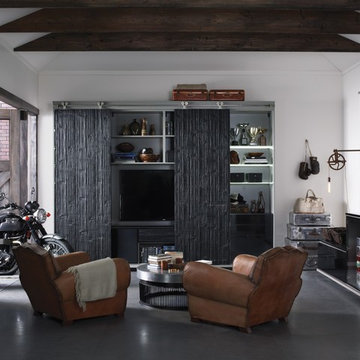
This man cave incorporates masculine design elements–and wine storage–to create a well-appointed retreat for the refined man.
Design ideas for a large industrial detached shed and granny flat in Nashville.
Design ideas for a large industrial detached shed and granny flat in Nashville.
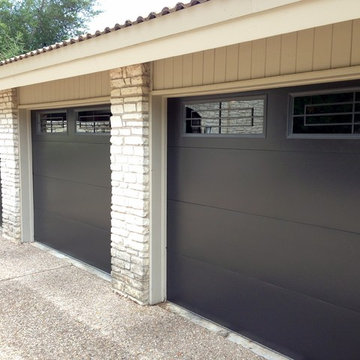
Kynar 500 coated metal clad doors in Berridge Dark Bronze color and Long panel windows with custom fabricated mullions.
Inspiration for a large modern attached three-car garage in Austin.
Inspiration for a large modern attached three-car garage in Austin.
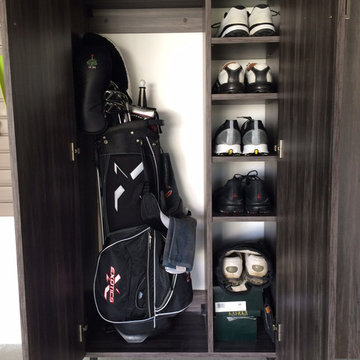
Chicagoland Home Products arrived in Gurnee, Illinois with storage solutions that helped a garage to become all that it could be. In fact, if garages could talk and fill out surveys, 100% of those surveyed would want to be like this one. Every garage wants to be more than a place to park a car or a home to the haphazardly stored.
The Gurnee goal was to deliver a custom garage storage package that, among other things, helped kids easily access their play brooms and shovels. Part of that solution, also, gave the children a way to put away their rakes and little lawnmowers. What parent wouldn’t be pleased to see a child’s playthings neatly placed on hooks and shelves, specifically designed, to be within reach of the child? It’s just possible this would make it easier to pull the car into the garage without stopping to clear a path.
Since it works for kids to have a storage solution of their own, why not give equal opportunity for the adults to put away their toys and tools? With custom garage storage like this, your golf clubs, shoes and accessories, will have a home. They will want to leap out of your vehicle and onto their convenient shelves.
Just about anything can be hung on the slat wall – it is perfect for holding lawn equipment, tools and even more toys. With so many things needing to be recharged these days, note the convenient work surface and charging area.
One other thing, those garages that were surveyed, wanted to look good too. While your garage can choose what fits its own style, this garage wanted its storage to be wrapped in a Merapi finish with square brushed chrome handles. Now, it looks good, has lots of room, is accessible for kids and adults, is organized, and ready to handle the challenges that you give it.
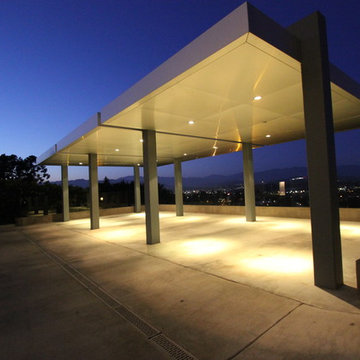
Photographed by Ronald Chang
This is an example of a large modern detached three-car carport in Los Angeles.
This is an example of a large modern detached three-car carport in Los Angeles.
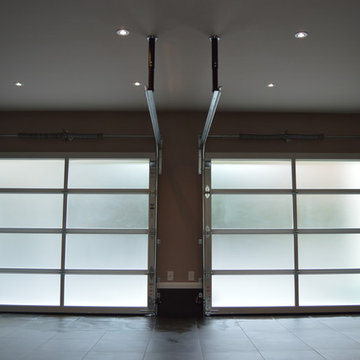
Here are two Thunder Mount Garage Track Kits installed in Houston Texas by Xclusive Garage.
Large modern attached two-car garage in Houston.
Large modern attached two-car garage in Houston.
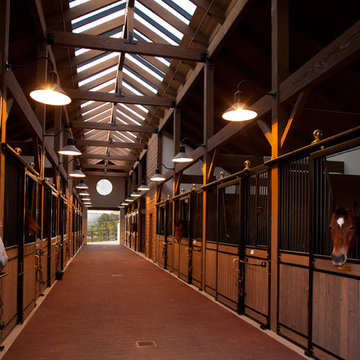
Nothing like the beautiful climate of Rancho Santa Fe to keep the horses happy! This was the ultimate equestrian project – a 16-stall custom barn with luxury clubhouse and living quarters. It was designed as a residence, but comes complete with 7 paddocks, riding arena, turnouts, hot walker and pond – nothing was left out in our collaboration with Blackburn Architects of Washington DC. This 15-acre compound also provides the owners a sunset-view party site, featuring a custom kitchen, outdoor pizza oven, and plenty of relaxation room for guests and ponies.
Garage and Granny Flat Design Ideas
1


