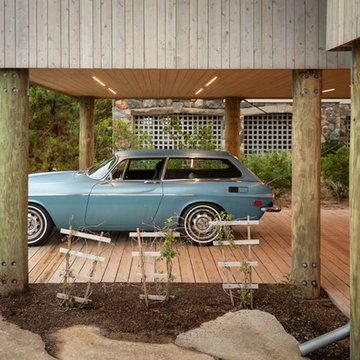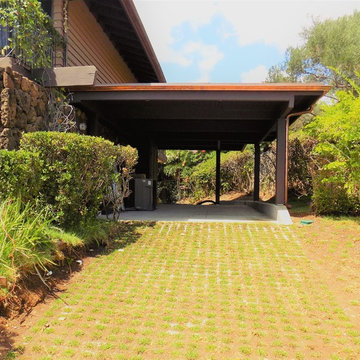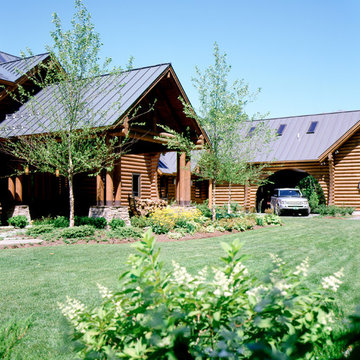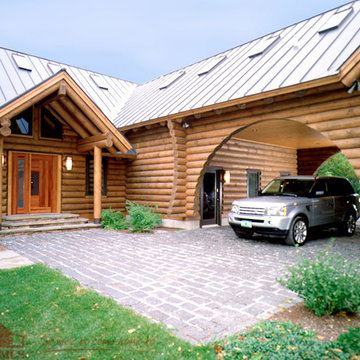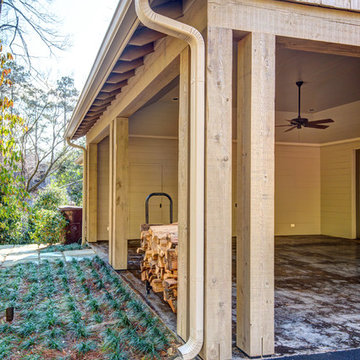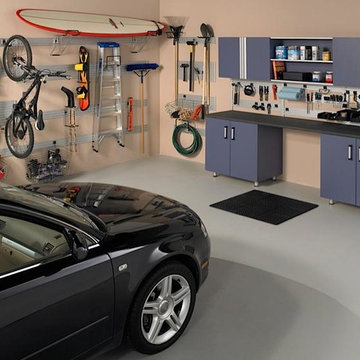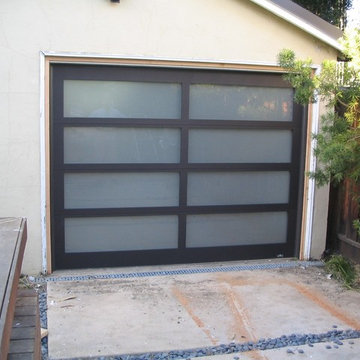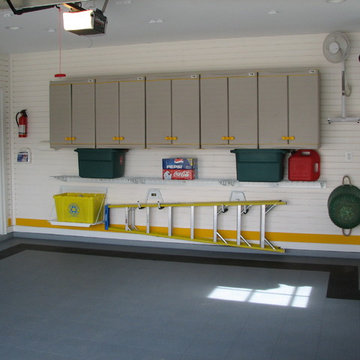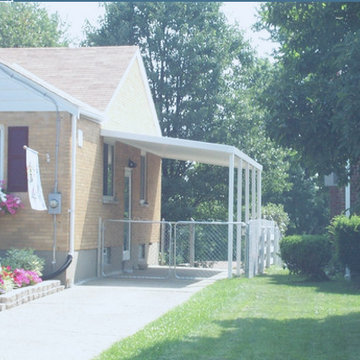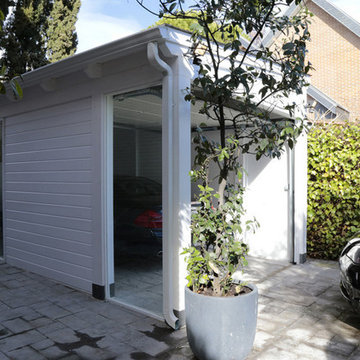Garage and Granny Flat Design Ideas
Refine by:
Budget
Sort by:Popular Today
101 - 120 of 585 photos
Item 1 of 3
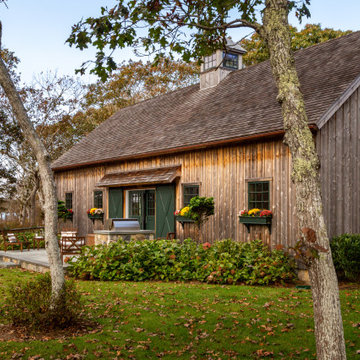
This is an example of a mid-sized country detached one-car carport in Boston.
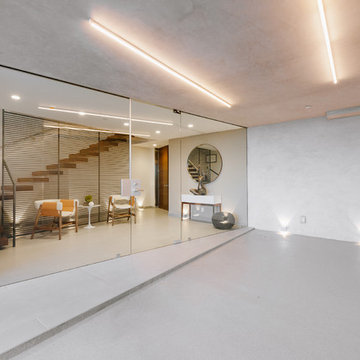
This is an example of a large modern attached one-car carport in Los Angeles.
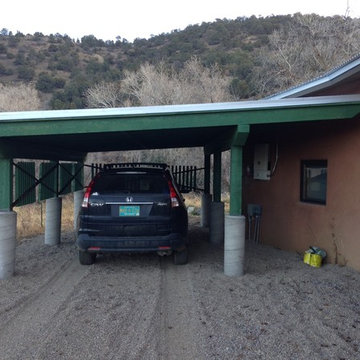
Courtesy Henry Architects LLC
Photo of a small eclectic attached one-car carport in Albuquerque.
Photo of a small eclectic attached one-car carport in Albuquerque.
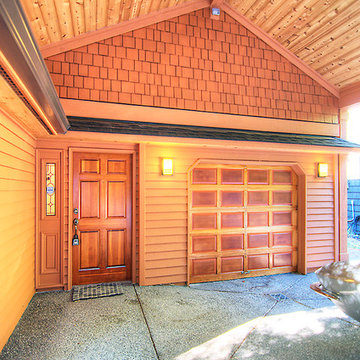
Tom Redner, Vivid Interiors
Photo of a large arts and crafts attached one-car carport in Seattle.
Photo of a large arts and crafts attached one-car carport in Seattle.
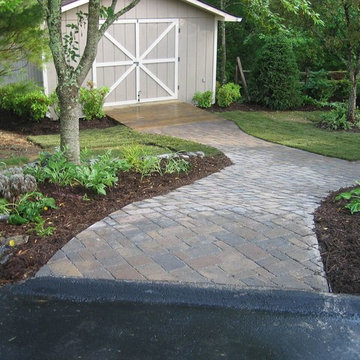
Design ideas for a large transitional detached one-car carport in Charlotte.
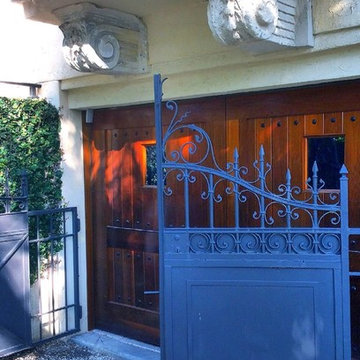
Design ideas for a mid-sized transitional attached one-car carport in Los Angeles.
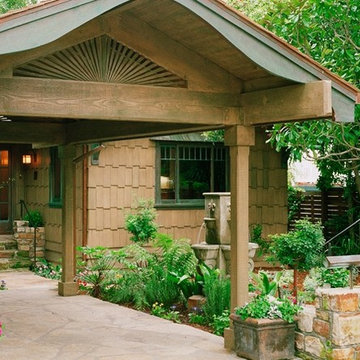
Casey Martorella Torres
This is an example of a mid-sized arts and crafts detached one-car carport in San Francisco.
This is an example of a mid-sized arts and crafts detached one-car carport in San Francisco.
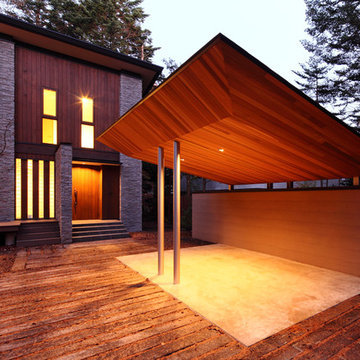
軽井沢 泉の里の家|菊池ひろ建築設計室
撮影 辻岡利之
Small modern detached one-car carport in Other.
Small modern detached one-car carport in Other.
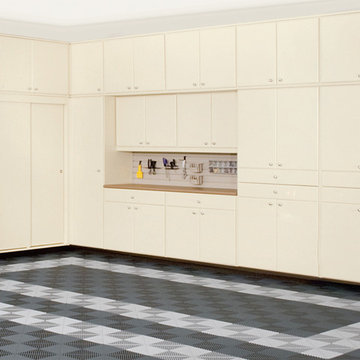
Custom made functional work station and compartments to keep clutter out of site.
Photo of a small modern attached one-car carport in Los Angeles.
Photo of a small modern attached one-car carport in Los Angeles.
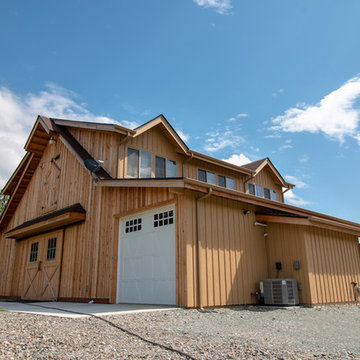
Located in Sultan, Washington this barn home houses miniature therapy horses below and a 1,296 square foot home above. The structure includes a full-length shed roof on one side that's been partially enclosed for additional storage space and access via a roll-up door. The barn level contains three 12'x12' horse stalls, a tack room and wash/groom bay. The paddocks are located off the side of the building with turnouts under a second shed roof. The rear of the building features a 12'x36' deck with 12'x12' timber framed cover. (Photos courtesy of Amsberry's Painting)
Amsberry's Painting stained and painted the structure using WoodScapes Solid Acrylic Stain by Sherwin Williams in order to give the barn home a finish that would last 8-10 years, per the client's request. The doors were painted with Pro Industrial High-Performance Acrylic, also by Sherwin Williams, and the cedar soffits and tresses were clear coated and stained with Helmsmen Waterbased Satin and Preserva Timber Oil
Photo courtesy of Amsberry's Painting
Garage and Granny Flat Design Ideas
6


